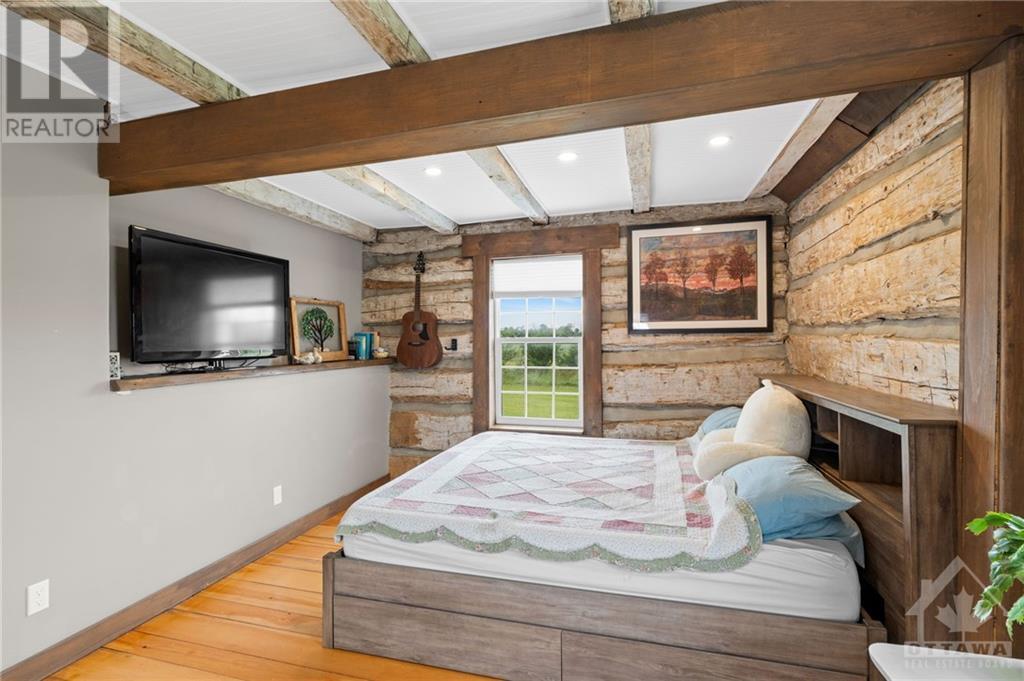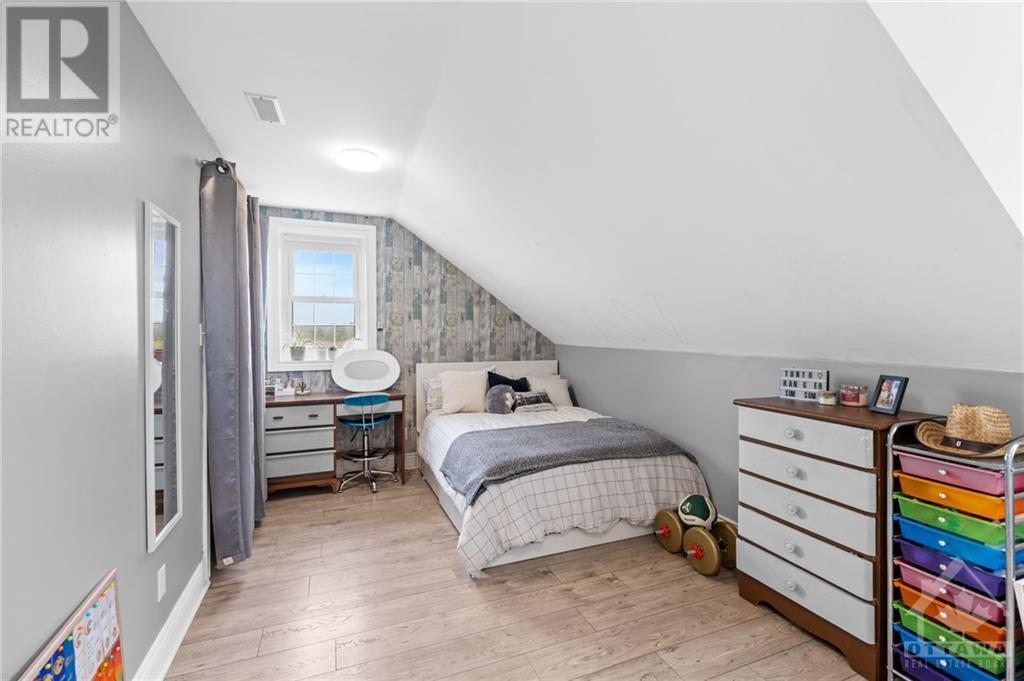973 Churchill Road Perth, Ontario K7H 3C3
$1,059,999
Escape to the countryside without sacrificing modern comforts. This stunning farm is completely updated and offers the perfect blend of rural tranquility and scandanavian living. Situated on approx 84 acres of fertile land, this property is ideal for farming, livestock or simply enjoying a peaceful lifestyle. Conveniently located on a paved road between Perth and Smiths Falls, this 3 bedroom, 3 bathroom home combines rustic charm with modern amenities. Open plan living spaces, vaulted ceiling, a gourmet kitchen and a cozy fireplace create the perfect setting for family gatherings. Enjoy the breath taking sunsets from the screened in porch or sit in the pool while you watch the horses in the fields. The primary suite is a spacious sanctuary with an ensuite and walk in shower that will surely impress. The property also offers a barn with loft, chicken coop, a two car, heated garage and approx 60 tap sugar bush. Property is systematically fenced with new watering system for livestock. (id:58770)
Property Details
| MLS® Number | 1406230 |
| Property Type | Single Family |
| Neigbourhood | Port Elmsley |
| CommunicationType | Internet Access |
| Features | Acreage, Farm Setting |
| ParkingSpaceTotal | 8 |
| PoolType | Inground Pool |
| RoadType | Paved Road |
| Structure | Barn, Porch |
Building
| BathroomTotal | 3 |
| BedroomsAboveGround | 3 |
| BedroomsTotal | 3 |
| Appliances | Refrigerator, Dishwasher, Hood Fan, Microwave, Stove |
| BasementDevelopment | Unfinished |
| BasementType | Cellar (unfinished) |
| ConstructedDate | 1830 |
| ConstructionStyleAttachment | Detached |
| CoolingType | Central Air Conditioning |
| Fixture | Ceiling Fans |
| FlooringType | Wood, Tile |
| FoundationType | Poured Concrete, Stone |
| HeatingFuel | Electric, Wood |
| HeatingType | Forced Air, Radiant Heat |
| StoriesTotal | 2 |
| Type | House |
| UtilityWater | Drilled Well, Well |
Parking
| Detached Garage |
Land
| Acreage | Yes |
| Sewer | Septic System |
| SizeFrontage | 3617 Ft ,5 In |
| SizeIrregular | 3617.44 Ft X * Ft (irregular Lot) |
| SizeTotalText | 3617.44 Ft X * Ft (irregular Lot) |
| ZoningDescription | Rural |
Rooms
| Level | Type | Length | Width | Dimensions |
|---|---|---|---|---|
| Second Level | Bedroom | 16'3" x 9'5" | ||
| Second Level | Bedroom | 16'4" x 9'5" | ||
| Second Level | 3pc Bathroom | 8'0" x 5'5" | ||
| Second Level | Office | 11'4" x 8'5" | ||
| Second Level | Primary Bedroom | 16'10" x 17'4" | ||
| Second Level | 4pc Bathroom | 17'9" x 7'9" | ||
| Main Level | Mud Room | 15'8" x 10'0" | ||
| Main Level | Den | 11'0" x 22'0" | ||
| Main Level | Laundry Room | 8'5" x 6'5" | ||
| Main Level | 4pc Bathroom | 8'5" x 6'8" | ||
| Main Level | Family Room/fireplace | 16'9" x 15'7" | ||
| Main Level | Kitchen | 17'2" x 20'8" | ||
| Main Level | Dining Room | 15'11" x 13'8" | ||
| Main Level | Computer Room | 14'7" x 11'7" | ||
| Main Level | Enclosed Porch | 14'10" x 9'8" |
Utilities
| Electricity | Available |
https://www.realtor.ca/real-estate/27271534/973-churchill-road-perth-port-elmsley
Interested?
Contact us for more information
Tegan Mackey
Salesperson
59 Beckwith Street, North
Smiths Falls, Ontario K7A 2B4
Stuart Nesbitt
Salesperson
59 Beckwith Street, North
Smiths Falls, Ontario K7A 2B4
































