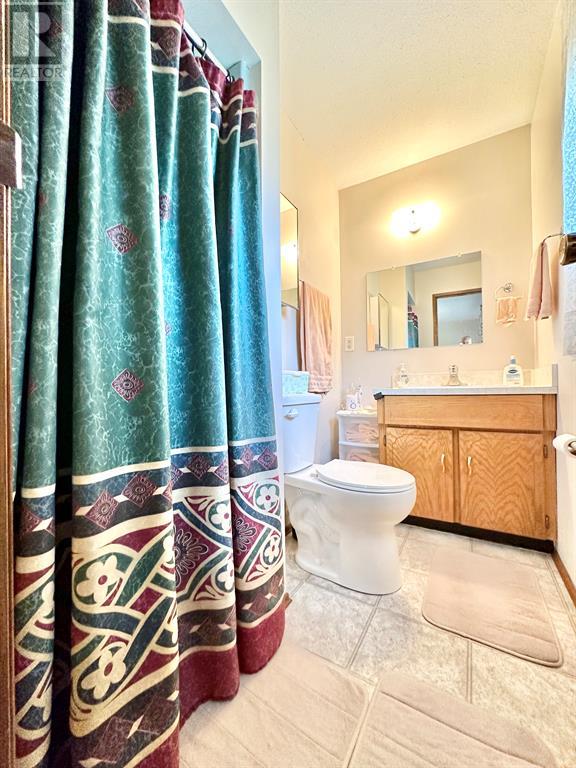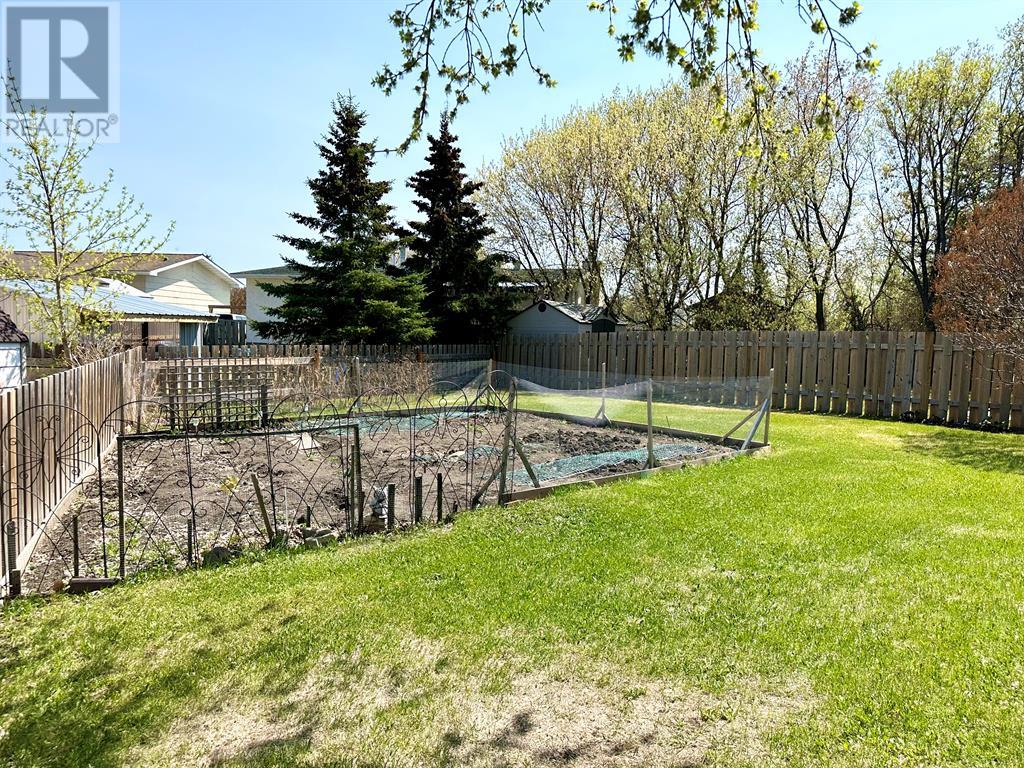9607 94 Street Lac La Biche, Alberta T0A 2C0
$289,000
Welcome to the subdivision of Dumasfield! This well established neighborhood has a great park including playground equipment, a skate park, an outdoor skating rink, and is a great picnic area! The property is walking distance to the college, the pool, hospital, provincial building, and thr Bold Centre where you can take part in recreational activities. Are you looking for a well kept affordable home on a quiet street? Stay out of the rain elements when you pull up onto the concrete driveway and drive into your attached garage! This home has 3 bedrooms upstairsIf a 4th bedroom is needed, the family room downstairs could be converted into one easily by adding a small wall and a door. The master bedroom does have an ensuite with a shower. The livingroom features a 2 sided bay window, a vaulted ceiling, electric fireplace, ceiling fan, and is open to the dining room. The Dining room is open to the kitchen and has sliding patio door to the covered deck. The kitchen has plenty of cabinetry for storage, counter space for prepping, and a window above the sink overlooking the backyard. Enjoy the fenced back yard where kids and pets can play, and you can enjoy the garden patch.! There is more room to park a couple vehicles in the driveway on the along the sidewalk. The basement has a cozy family room, a large storage room, laundry/mechanical room, and door to the garage. Beautiful trees in the yard include a Mayday, cotoneasters, a willow, lilacs, and raspberries. This home is move in ready and for this price you can add your touch and make it your own! Call to book your showing today! (id:58770)
Property Details
| MLS® Number | A2106987 |
| Property Type | Single Family |
| Community Name | Lac La Biche |
| AmenitiesNearBy | Golf Course, Park, Playground, Recreation Nearby, Schools, Shopping, Water Nearby |
| CommunityFeatures | Golf Course Development, Lake Privileges, Fishing |
| Features | No Animal Home, No Smoking Home |
| ParkingSpaceTotal | 3 |
| Plan | 7822163 |
| Structure | Deck |
Building
| BathroomTotal | 2 |
| BedroomsAboveGround | 3 |
| BedroomsTotal | 3 |
| Appliances | Washer, Refrigerator, Stove, Dryer |
| ArchitecturalStyle | Bi-level |
| BasementDevelopment | Partially Finished |
| BasementType | Full (partially Finished) |
| ConstructedDate | 1981 |
| ConstructionMaterial | Poured Concrete, Wood Frame |
| ConstructionStyleAttachment | Detached |
| CoolingType | None |
| ExteriorFinish | Concrete |
| FireplacePresent | Yes |
| FireplaceTotal | 1 |
| FlooringType | Carpeted, Linoleum |
| FoundationType | Poured Concrete |
| HeatingFuel | Natural Gas |
| HeatingType | Forced Air |
| StoriesTotal | 1 |
| SizeInterior | 1075 Sqft |
| TotalFinishedArea | 1075 Sqft |
| Type | House |
Parking
| Parking Pad | |
| Attached Garage | 1 |
Land
| Acreage | No |
| FenceType | Partially Fenced |
| LandAmenities | Golf Course, Park, Playground, Recreation Nearby, Schools, Shopping, Water Nearby |
| LandscapeFeatures | Garden Area, Landscaped, Lawn |
| SizeDepth | 34.38 M |
| SizeFrontage | 20.03 M |
| SizeIrregular | 5939.00 |
| SizeTotal | 5939 Sqft|4,051 - 7,250 Sqft |
| SizeTotalText | 5939 Sqft|4,051 - 7,250 Sqft |
| ZoningDescription | Medium Density Hamlet Resident |
Rooms
| Level | Type | Length | Width | Dimensions |
|---|---|---|---|---|
| Basement | Family Room | 14.00 Ft x 11.58 Ft | ||
| Basement | Storage | 11.00 Ft x 13.33 Ft | ||
| Basement | Storage | 8.75 Ft x 6.08 Ft | ||
| Basement | Furnace | 13.58 Ft x 11.00 Ft | ||
| Main Level | Living Room | 14.42 Ft x 12.00 Ft | ||
| Main Level | Dining Room | 9.58 Ft x 11.67 Ft | ||
| Main Level | Kitchen | 11.25 Ft x 11.08 Ft | ||
| Main Level | 4pc Bathroom | 7.33 Ft x 6.58 Ft | ||
| Main Level | Primary Bedroom | 13.00 Ft x 11.25 Ft | ||
| Main Level | 3pc Bathroom | 7.42 Ft x 4.17 Ft | ||
| Main Level | Bedroom | 10.42 Ft x 10.42 Ft | ||
| Main Level | Bedroom | 10.42 Ft x 8.83 Ft |
https://www.realtor.ca/real-estate/26500248/9607-94-street-lac-la-biche-lac-la-biche
Interested?
Contact us for more information
Bonnie Cadieux-Piquette
Associate
Po Box 312, 10214-101 Ave
Lac La Biche, Alberta T0A 2C0


































