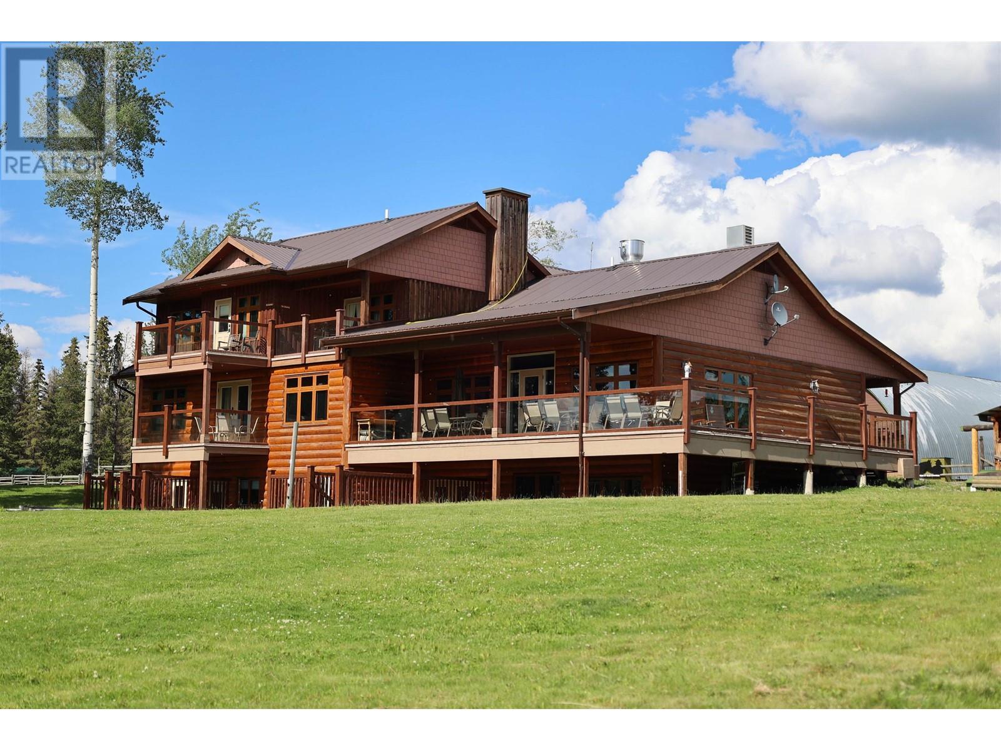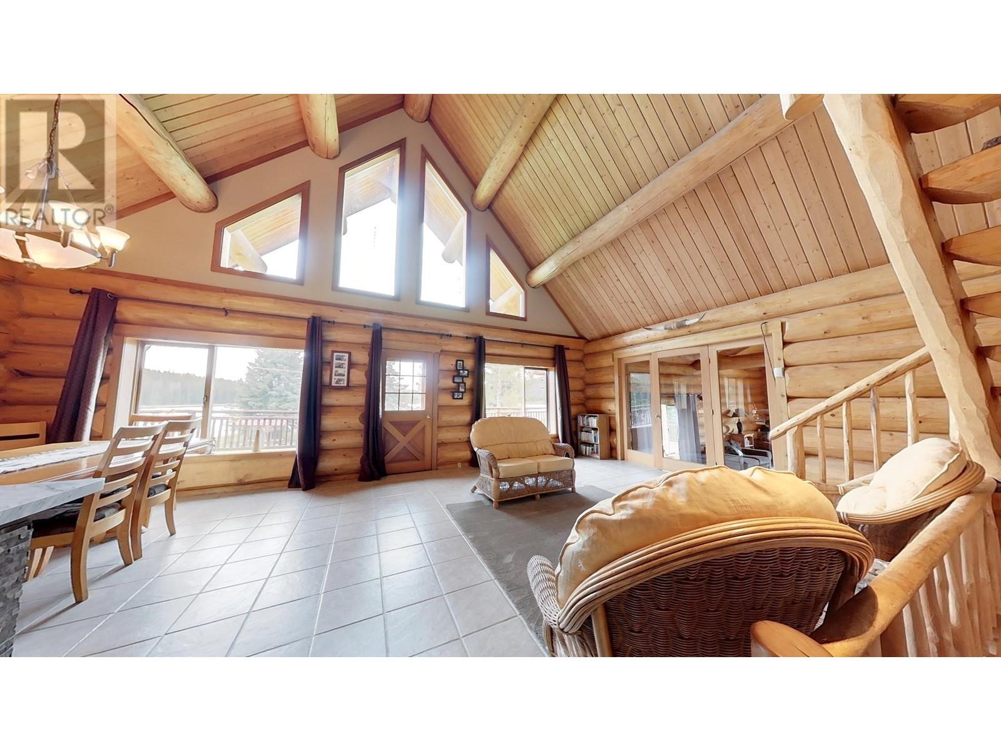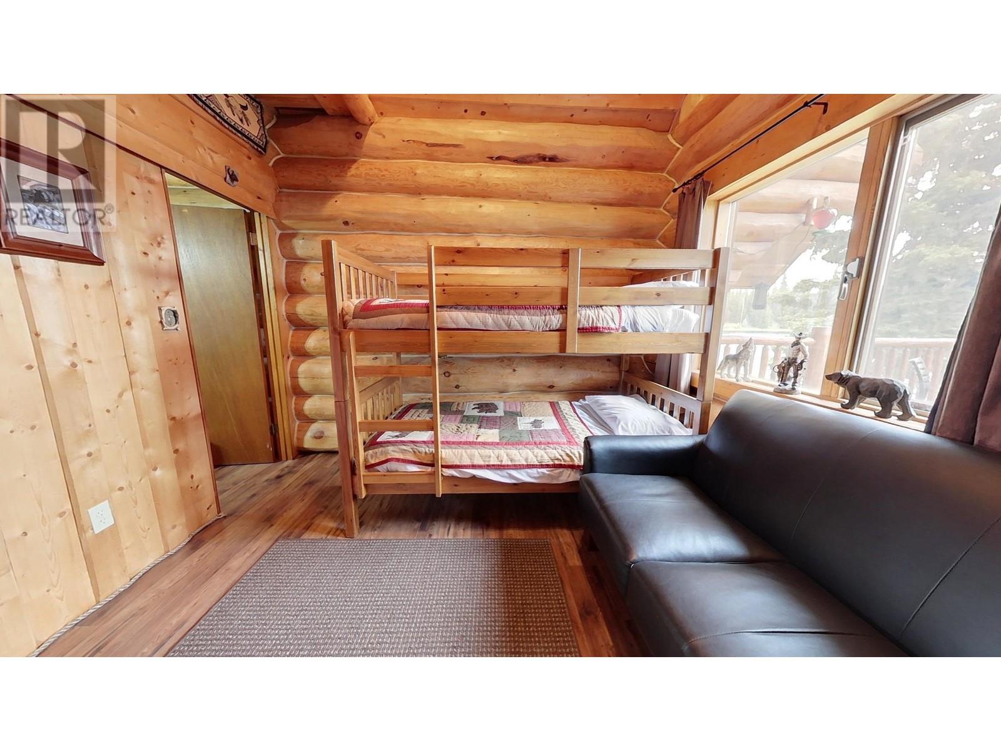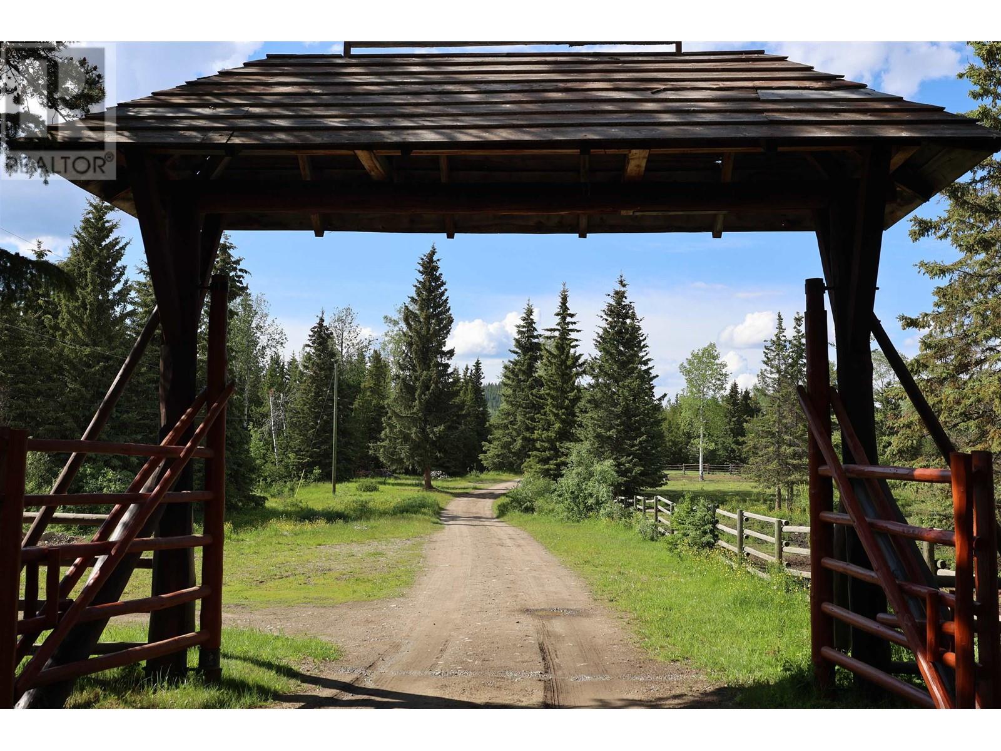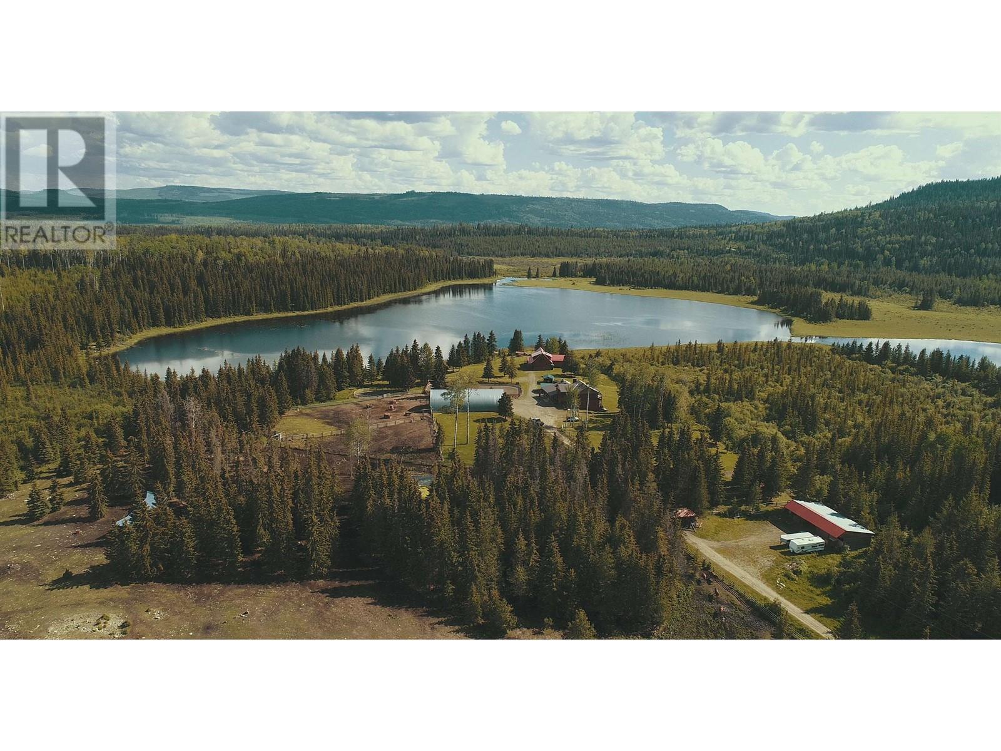9550 Eagan Lake Road Bridge Lake, British Columbia V0K 1E0
$5,000,000
Discover a secluded paradise at this extraordinary 285-acre lakefront retreat. Nestled amidst vast crown land with miles of pristine trails, this property offers unrivaled privacy and endless opportunities for outdoor enthusiasts. Accommodations include a spacious 9-bedroom guest lodge featuring 6 ensuite bathrooms, alongside two charming guest log cabins. Additionally, there's a cozy log home with 2 bedrooms and 2 bathrooms, making a total of 13 bedrooms and 13 bathrooms across the property. Entertainment options abound with a games room and five kitchens, including a fully equipped commercial kitchen. Equestrians will appreciate the riding ring, barn, and tack area, perfect for horse lovers. This is a professionally certified guest ranch, currently used for private residence, this turnkey property includes everything needed to continue its successful operation. Assets such as furniture and equipment included. (id:58770)
Property Details
| MLS® Number | R2904727 |
| Property Type | Single Family |
| StorageType | Storage |
| Structure | Workshop |
| ViewType | Lake View, Mountain View, View (panoramic) |
| WaterFrontType | Waterfront |
Building
| BathroomTotal | 9 |
| BedroomsTotal | 9 |
| Amenities | Recreation Centre |
| Appliances | Washer, Dryer, Refrigerator, Stove, Dishwasher |
| BasementDevelopment | Finished |
| BasementType | Full (finished) |
| ConstructedDate | 2009 |
| ConstructionStyleAttachment | Detached |
| FireplacePresent | Yes |
| FireplaceTotal | 2 |
| FoundationType | Concrete Perimeter, Concrete Slab |
| HeatingFuel | Electric, Wood |
| HeatingType | Radiant/infra-red Heat |
| RoofMaterial | Metal |
| RoofStyle | Conventional |
| StoriesTotal | 3 |
| SizeInterior | 6044 Sqft |
| Type | House |
| UtilityWater | Drilled Well |
Parking
| Detached Garage | |
| Garage | 3 |
| RV |
Land
| Acreage | Yes |
| SizeIrregular | 285.88 |
| SizeTotal | 285.88 Ac |
| SizeTotalText | 285.88 Ac |
Rooms
| Level | Type | Length | Width | Dimensions |
|---|---|---|---|---|
| Above | Primary Bedroom | 26 ft ,9 in | 11 ft ,3 in | 26 ft ,9 in x 11 ft ,3 in |
| Above | Bedroom 2 | 9 ft ,6 in | 10 ft ,8 in | 9 ft ,6 in x 10 ft ,8 in |
| Above | Primary Bedroom | 26 ft ,9 in | 11 ft ,3 in | 26 ft ,9 in x 11 ft ,3 in |
| Lower Level | Beverage Room | 8 ft ,6 in | 6 ft ,9 in | 8 ft ,6 in x 6 ft ,9 in |
| Lower Level | Laundry Room | 14 ft ,3 in | 10 ft ,9 in | 14 ft ,3 in x 10 ft ,9 in |
| Lower Level | Primary Bedroom | 24 ft ,3 in | 11 ft ,3 in | 24 ft ,3 in x 11 ft ,3 in |
| Lower Level | Storage | 6 ft ,6 in | 11 ft ,5 in | 6 ft ,6 in x 11 ft ,5 in |
| Lower Level | Primary Bedroom | 28 ft ,3 in | 10 ft ,6 in | 28 ft ,3 in x 10 ft ,6 in |
| Lower Level | Utility Room | 6 ft ,1 in | 16 ft ,1 in | 6 ft ,1 in x 16 ft ,1 in |
| Lower Level | Primary Bedroom | 24 ft ,3 in | 11 ft ,2 in | 24 ft ,3 in x 11 ft ,2 in |
| Main Level | Kitchen | 15 ft ,5 in | 14 ft | 15 ft ,5 in x 14 ft |
| Main Level | Office | 10 ft ,7 in | 10 ft ,9 in | 10 ft ,7 in x 10 ft ,9 in |
| Main Level | Living Room | 19 ft ,1 in | 18 ft ,8 in | 19 ft ,1 in x 18 ft ,8 in |
| Main Level | Foyer | 15 ft ,1 in | 9 ft ,7 in | 15 ft ,1 in x 9 ft ,7 in |
| Main Level | Den | 16 ft ,2 in | 11 ft | 16 ft ,2 in x 11 ft |
| Main Level | Bedroom 3 | 11 ft ,8 in | 11 ft | 11 ft ,8 in x 11 ft |
| Main Level | Dining Room | 19 ft ,1 in | 11 ft ,3 in | 19 ft ,1 in x 11 ft ,3 in |
| Main Level | Bedroom 4 | 9 ft | 11 ft ,1 in | 9 ft x 11 ft ,1 in |
| Main Level | Kitchen | 9 ft ,4 in | 11 ft ,3 in | 9 ft ,4 in x 11 ft ,3 in |
| Main Level | Living Room | 19 ft ,5 in | 11 ft ,3 in | 19 ft ,5 in x 11 ft ,3 in |
https://www.realtor.ca/real-estate/27157769/9550-eagan-lake-road-bridge-lake
Interested?
Contact us for more information
Marnie Perrier
Personal Real Estate Corporation
104 - 3477 Lakeshore Rd
Kelowna, British Columbia V1W 3S9





