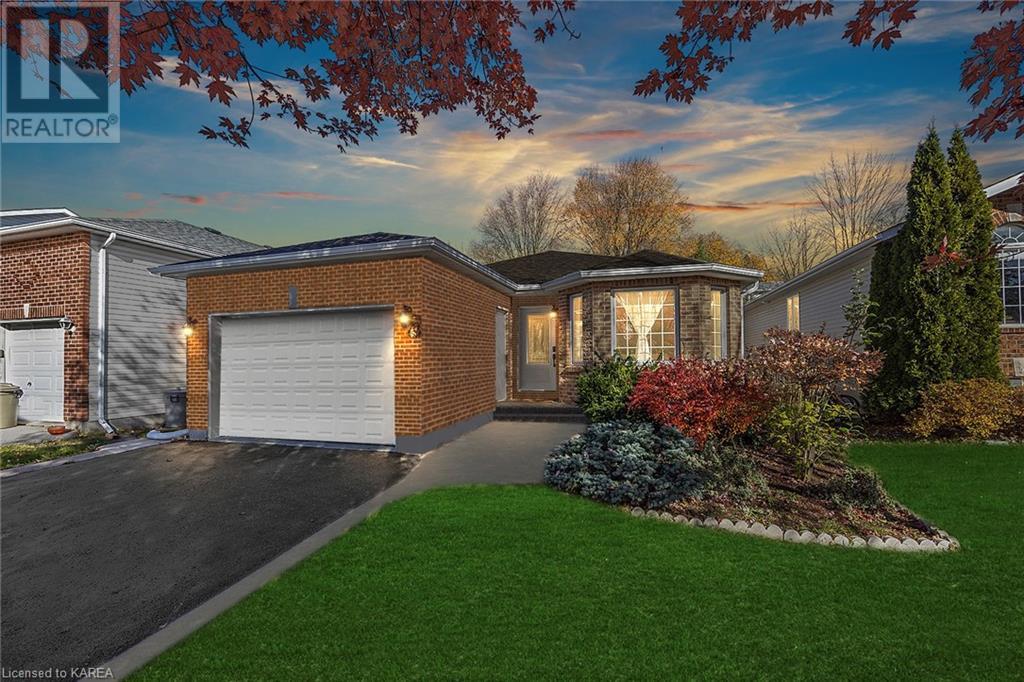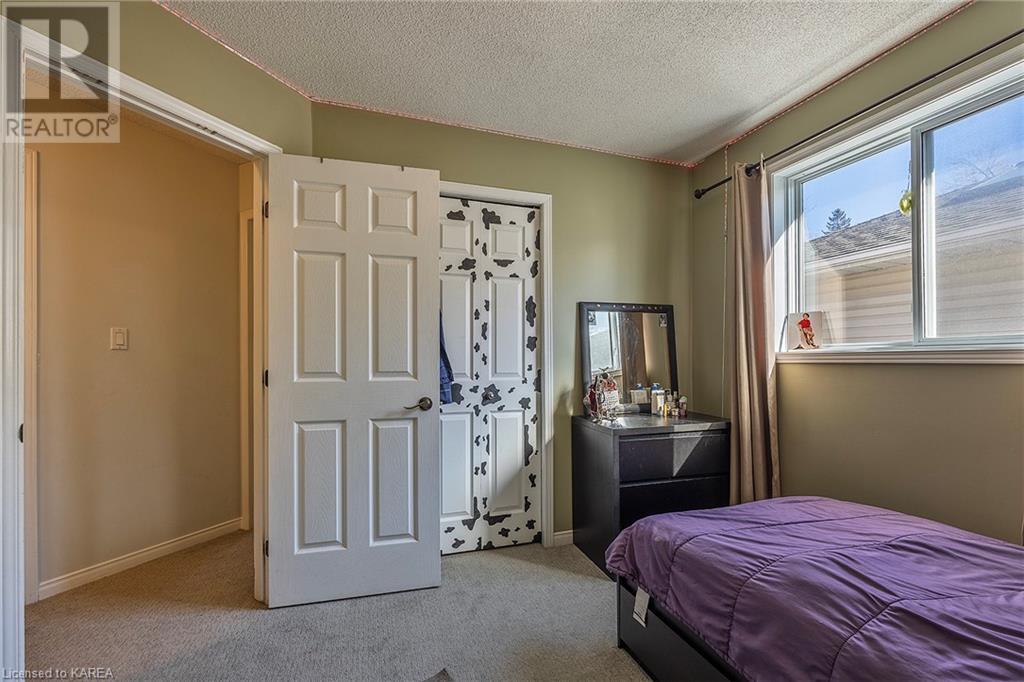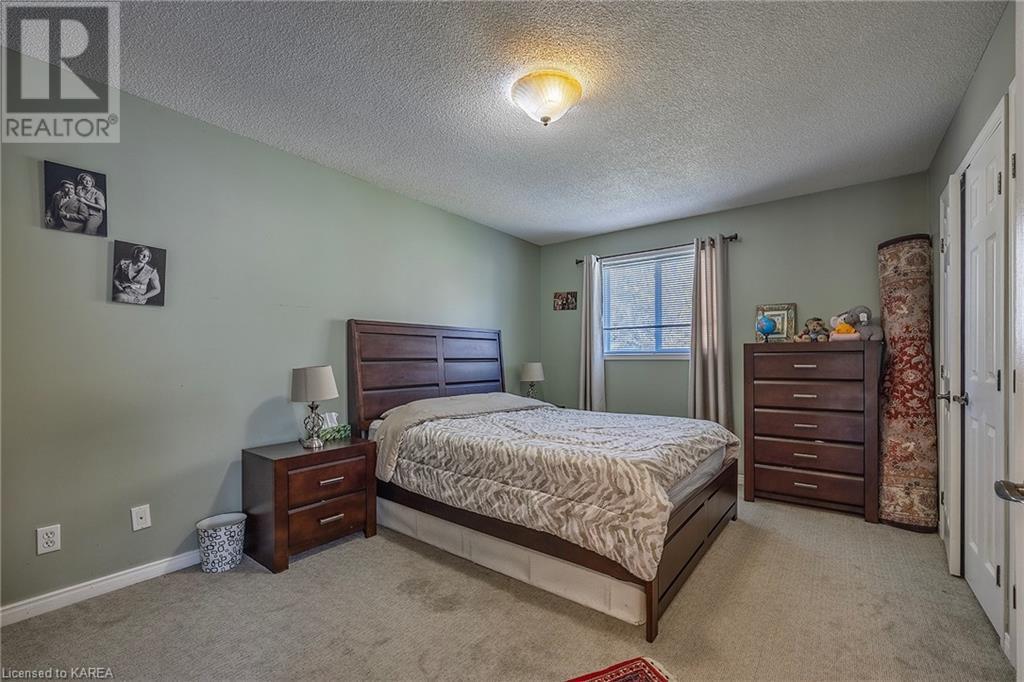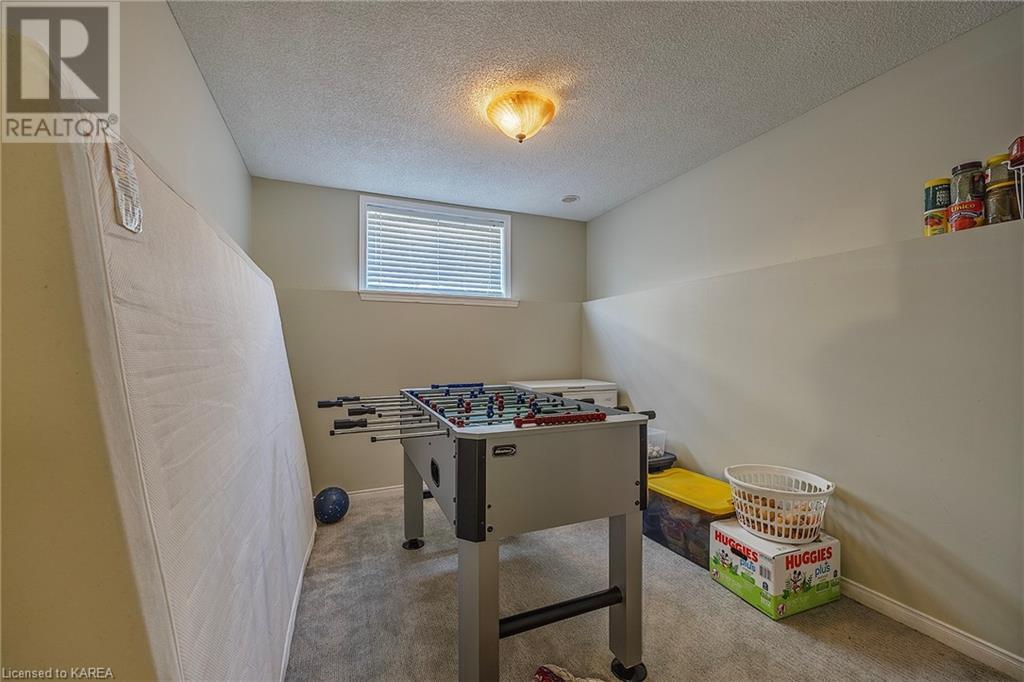950 Lombardy Street Kingston, Ontario K7M 9C2
$599,900
Charming back split home in excellent condition. This gorgeous property with stunning yard in a private and quiet location of Kingston. Open concept layout with lots of windows and gleaming hardwood flooring. Benefit from the recent upgrades such as Furnace and Central Air (2015), Shingles (2015), flooring in upper and lower levels(2019), new exterior doors, garage door, bathrooms.. The kitchen has elegant cabinetry finished off with granite counter tops and lots of counter space. The Spacious primary bedroom is located on second floor with 2 other bedrooms. Primary bedroom is a great size with ample closet space and lots of natural light. The lower level is completely finished with an additional bedroom, large rec room and a walk out to a fully landscaped and fenced rear yard. The lovely treed backyard provides lots of privacy and lovely gardens with intricate landscaping, hot tub spa and natural gas BBQ. The house is complete with an attached oversized garage offering lots of room for a car and a few other items. Super neighbourhood with parks, shopping, and school in the immediate area. A pleasure to show! (id:58770)
Property Details
| MLS® Number | X9412817 |
| Property Type | Single Family |
| Community Name | South of Taylor-Kidd Blvd |
| AmenitiesNearBy | Park |
| Features | Flat Site, Conservation/green Belt |
| ParkingSpaceTotal | 4 |
Building
| BathroomTotal | 2 |
| BedroomsAboveGround | 3 |
| BedroomsBelowGround | 1 |
| BedroomsTotal | 4 |
| Appliances | Hot Tub, Water Heater, Dishwasher, Dryer, Refrigerator, Stove, Washer |
| BasementFeatures | Separate Entrance, Walk Out |
| BasementType | N/a |
| ConstructionStyleAttachment | Detached |
| CoolingType | Central Air Conditioning |
| ExteriorFinish | Vinyl Siding, Brick |
| FoundationType | Poured Concrete |
| HeatingType | Forced Air |
| Type | House |
| UtilityWater | Municipal Water |
Parking
| Attached Garage |
Land
| Acreage | No |
| FenceType | Fenced Yard |
| LandAmenities | Park |
| Sewer | Sanitary Sewer |
| SizeDepth | 128 Ft ,7 In |
| SizeFrontage | 39 Ft ,11 In |
| SizeIrregular | 39.99 X 128.63 Ft |
| SizeTotalText | 39.99 X 128.63 Ft|under 1/2 Acre |
| ZoningDescription | R1-29 |
Rooms
| Level | Type | Length | Width | Dimensions |
|---|---|---|---|---|
| Second Level | Primary Bedroom | 4.87 m | 3.35 m | 4.87 m x 3.35 m |
| Second Level | Bedroom | 4.01 m | 3.65 m | 4.01 m x 3.65 m |
| Second Level | Bedroom | 5.08 m | 4.01 m | 5.08 m x 4.01 m |
| Basement | Bathroom | Measurements not available | ||
| Basement | Recreational, Games Room | 6.7 m | 4.26 m | 6.7 m x 4.26 m |
| Basement | Bedroom | 3.65 m | 2.43 m | 3.65 m x 2.43 m |
| Main Level | Living Room | 4.57 m | 3.65 m | 4.57 m x 3.65 m |
| Main Level | Dining Room | 4.57 m | 2.74 m | 4.57 m x 2.74 m |
| Main Level | Kitchen | 4.57 m | 4.92 m | 4.57 m x 4.92 m |
| Main Level | Bathroom | Measurements not available |
Utilities
| Wireless | Available |
Interested?
Contact us for more information
Louis Tavakoli
Broker
110-623 Fortune Cres
Kingston, Ontario K7P 0L5








































