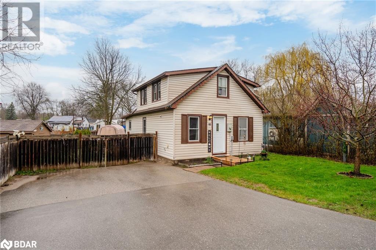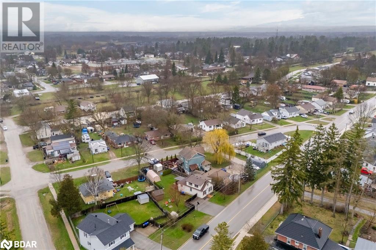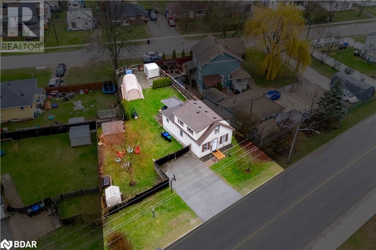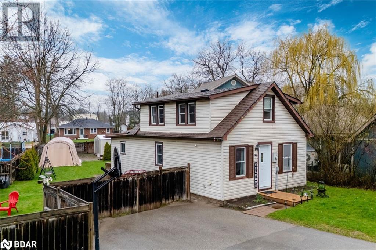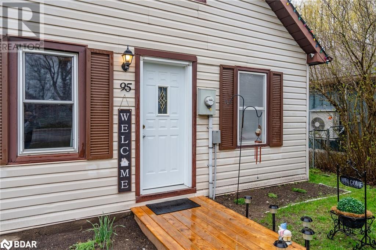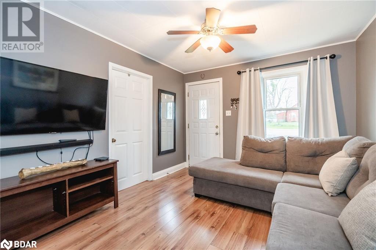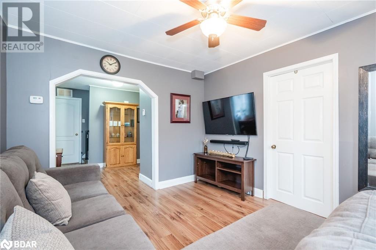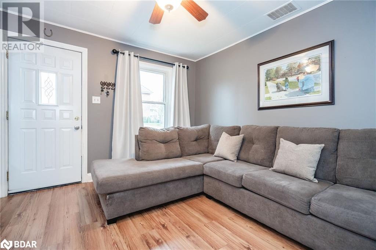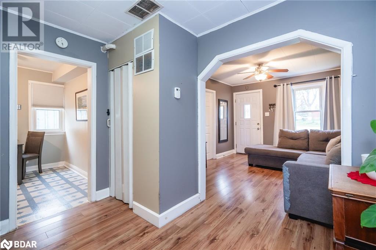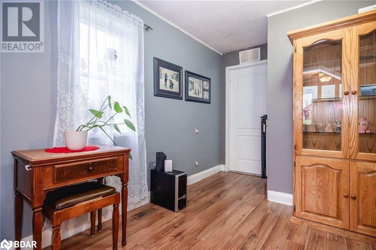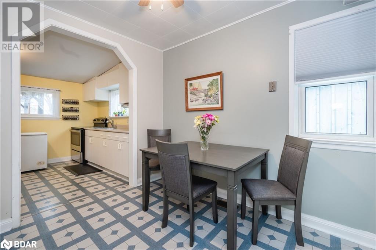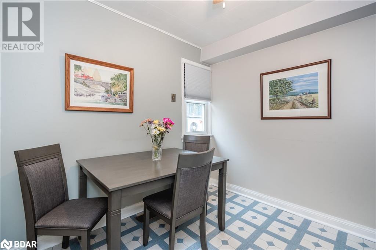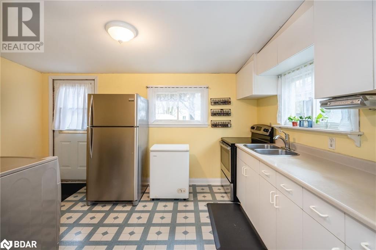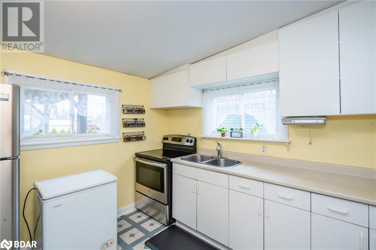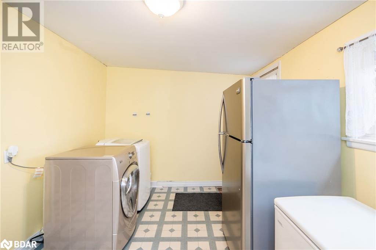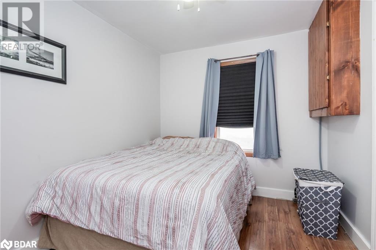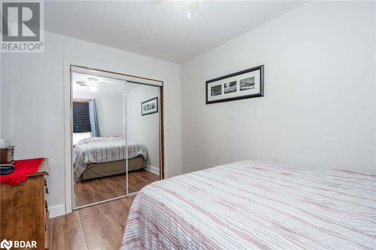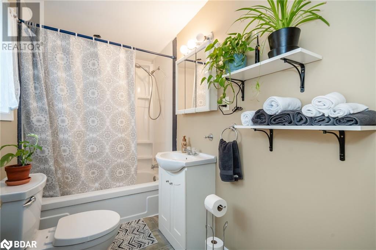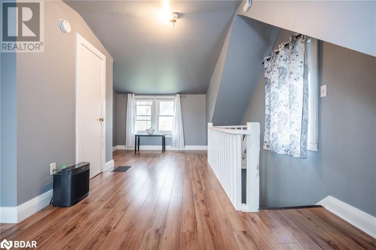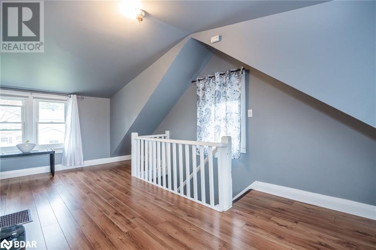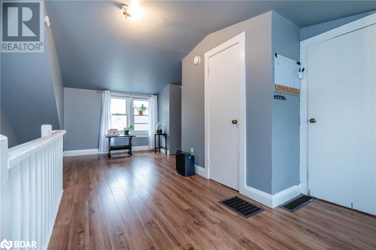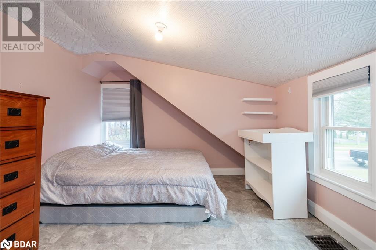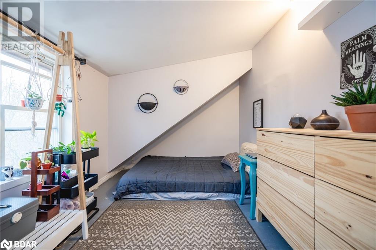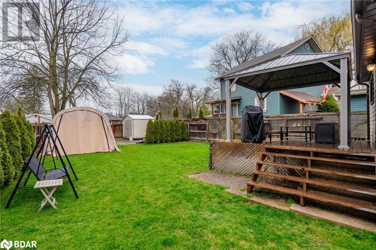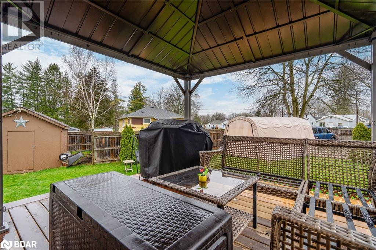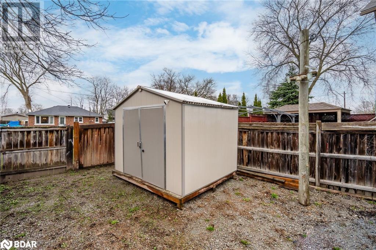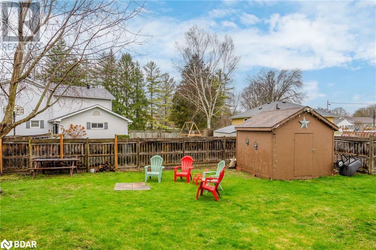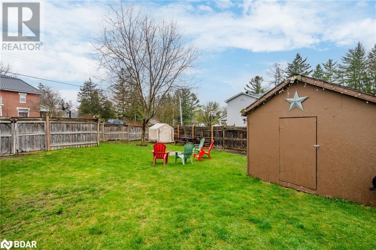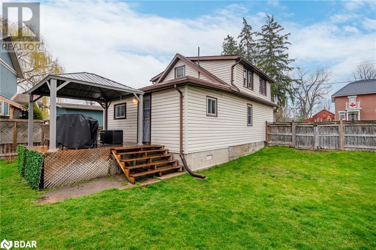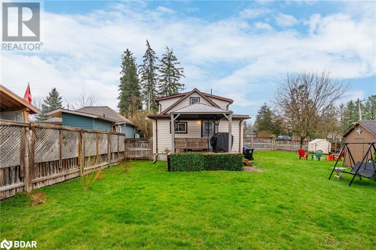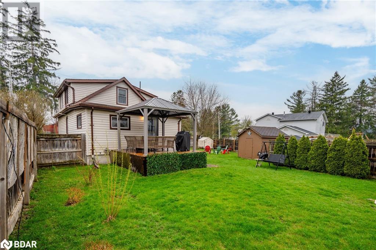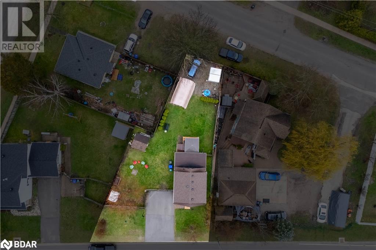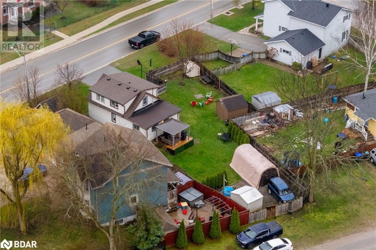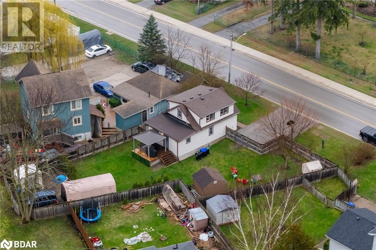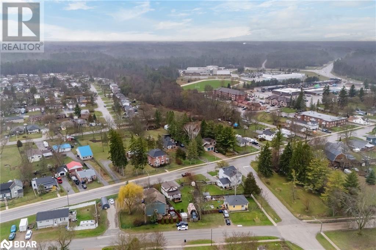95 Margaret Street Angus, Ontario L0M 1B0
$559,000
Step into this charming 1 1/2 storey home boasting 3 bedrooms and 1 full bath, offering cozy and comfortable living spaces. The bright living room, separate dining room, and good-sized eat-in kitchen offer versatility and ample space for everyday living and entertaining. Convenience is key with the main floor laundry, making daily tasks a breeze. The primary bedroom is on the main level and two more bedrooms await on the second level, along with a large sitting room. Step outside onto the deck and enjoy the fully fenced yard, perfect for outdoor activities and gatherings with friends and family. Positioned on a unique lot in Angus, this home is perfectly situated near shopping, schools, the rec center, and other amenities. With just a short drive to Base Borden, Alliston, and Barrie, you'll have easy access to even more attractions and services. (id:58770)
Property Details
| MLS® Number | 40605403 |
| Property Type | Single Family |
| AmenitiesNearBy | Golf Nearby, Park, Schools, Shopping |
| CommunityFeatures | Community Centre |
| EquipmentType | None |
| Features | Paved Driveway |
| ParkingSpaceTotal | 4 |
| RentalEquipmentType | None |
| Structure | Shed |
Building
| BathroomTotal | 1 |
| BedroomsAboveGround | 3 |
| BedroomsTotal | 3 |
| Appliances | Dryer, Microwave, Refrigerator, Stove, Washer, Window Coverings |
| BasementDevelopment | Unfinished |
| BasementType | Crawl Space (unfinished) |
| ConstructedDate | 1943 |
| ConstructionStyleAttachment | Detached |
| CoolingType | Central Air Conditioning |
| ExteriorFinish | Vinyl Siding |
| HeatingFuel | Natural Gas |
| HeatingType | Forced Air |
| StoriesTotal | 2 |
| SizeInterior | 1119 Sqft |
| Type | House |
| UtilityWater | Municipal Water |
Land
| Acreage | No |
| FenceType | Fence |
| LandAmenities | Golf Nearby, Park, Schools, Shopping |
| Sewer | Municipal Sewage System |
| SizeFrontage | 74 Ft |
| SizeTotalText | Under 1/2 Acre |
| ZoningDescription | R1 |
Rooms
| Level | Type | Length | Width | Dimensions |
|---|---|---|---|---|
| Second Level | Sitting Room | 19'4'' x 5'9'' | ||
| Second Level | Bedroom | 9'3'' x 7'11'' | ||
| Second Level | Bedroom | 10'11'' x 9'3'' | ||
| Main Level | 4pc Bathroom | Measurements not available | ||
| Main Level | Bedroom | 11'9'' x 8'5'' | ||
| Main Level | Dining Room | 9'3'' x 8'5'' | ||
| Main Level | Living Room | 11'7'' x 10'4'' | ||
| Main Level | Kitchen | 14'2'' x 7'5'' |
https://www.realtor.ca/real-estate/27036619/95-margaret-street-angus
Interested?
Contact us for more information
Linda Knight
Broker
516 Bryne Drive, Unit I
Barrie, Ontario L4N 9P6


