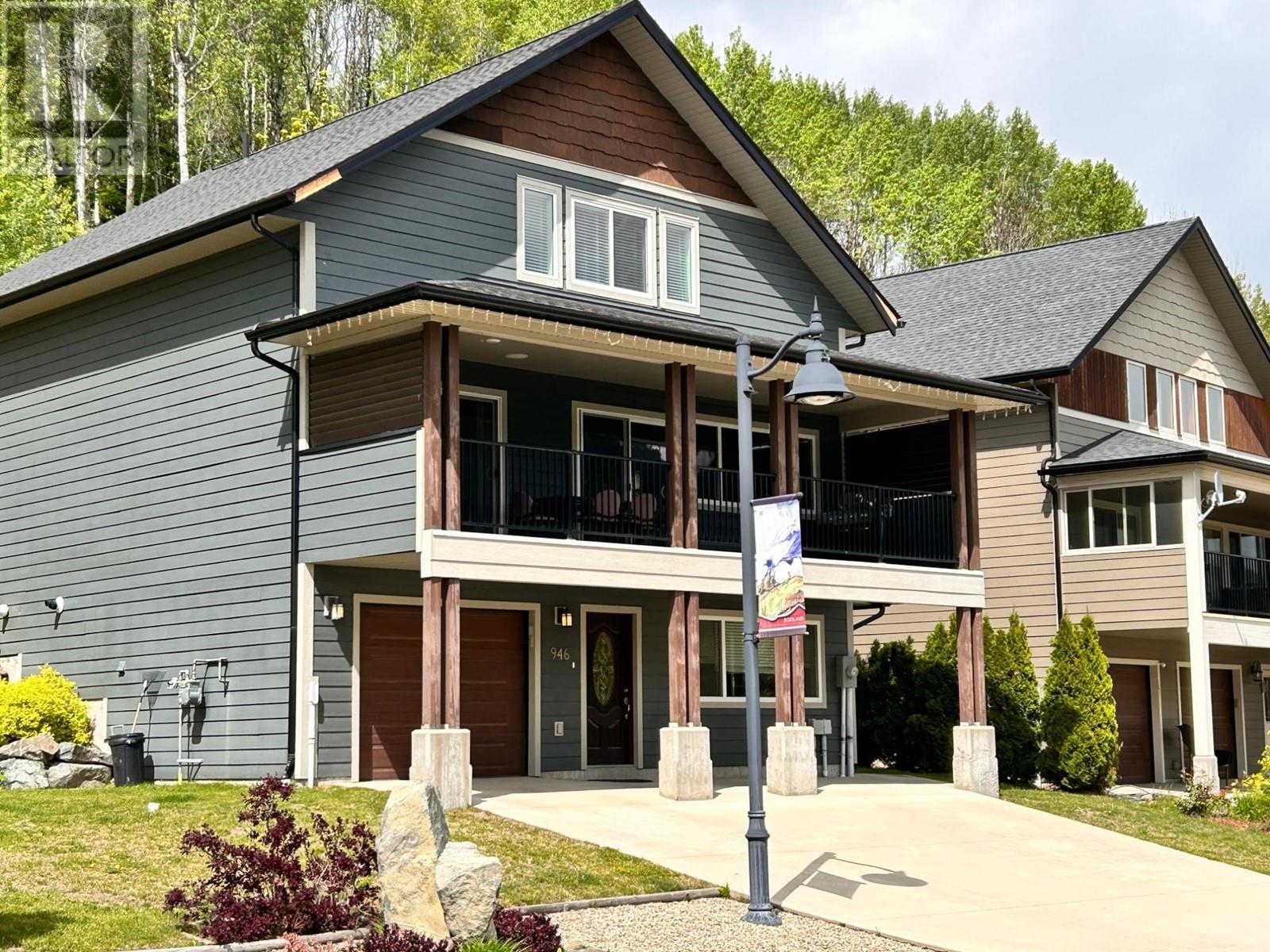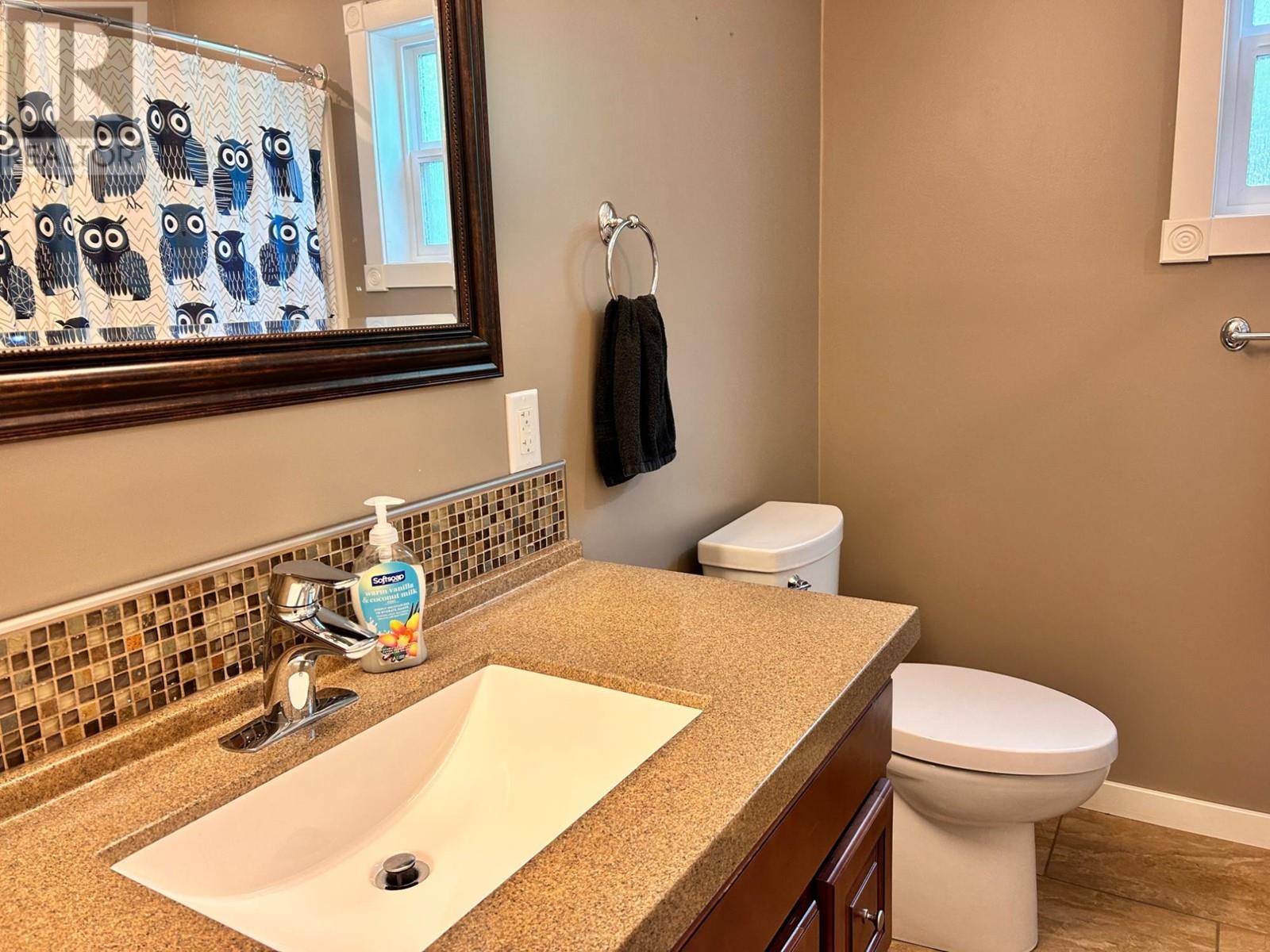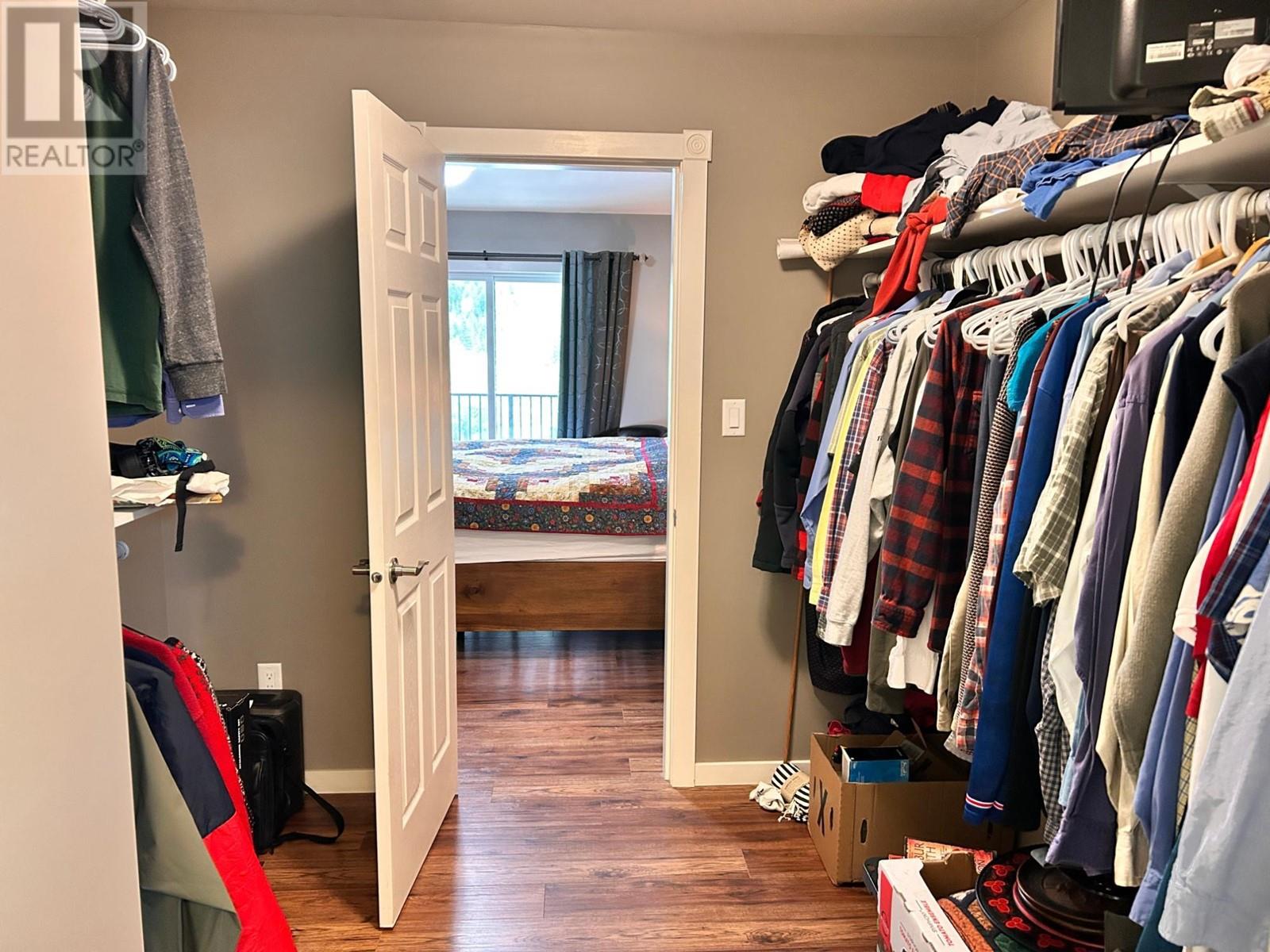946 Redstone Drive Rossland, British Columbia V0G 1Y0
$865,000
In the Zone! This spectacular property, in a prime location at Redstone Golf Course, is not just a wonderful alpine home close to recreation but an exceptional investment opportunity. Zoned R-5, this property includes a fully furnished legal rental suite, allowing for short-term stays. Main floor features 1 bedroom, 1.5 baths, and an open-concept kitchen, dining, and living area. Generous south-facing windows and a covered deck with views of the golf course and mountains. The primary bedroom boasts direct deck access, a large walk-through closet, and a bathroom with double sinks. Two more bedrooms, a bathroom, an attic storage room, and a large family/exercise room perfect for kids to spread out are on the top floor. The basement suite, complete with a lock-off door, is perfect for guests or short-term rentals, maximizing your income potential. Don't miss out on this exceptional investment opportunity. Whether you're looking to generate rental income or enjoy easy going recreational living with ample views, this property delivers on all fronts. Schedule a viewing today and explore the potential! (id:58770)
Property Details
| MLS® Number | 2477477 |
| Property Type | Single Family |
| Neigbourhood | Rossland |
| Community Name | Rossland |
| AmenitiesNearBy | Golf Nearby, Schools, Ski Area |
Building
| BathroomTotal | 4 |
| BedroomsTotal | 4 |
| BasementType | Full |
| ConstructedDate | 2013 |
| ConstructionStyleAttachment | Detached |
| CoolingType | Central Air Conditioning |
| ExteriorFinish | Composite Siding |
| FireplaceFuel | Gas |
| FireplacePresent | Yes |
| FireplaceType | Unknown |
| FlooringType | Ceramic Tile, Laminate |
| HalfBathTotal | 1 |
| HeatingType | Baseboard Heaters, Forced Air |
| RoofMaterial | Asphalt Shingle |
| RoofStyle | Unknown |
| SizeInterior | 2719 Sqft |
| Type | House |
| UtilityWater | Municipal Water |
Land
| Acreage | No |
| LandAmenities | Golf Nearby, Schools, Ski Area |
| LandscapeFeatures | Landscaped |
| Sewer | Municipal Sewage System |
| SizeIrregular | 0.16 |
| SizeTotal | 0.16 Ac|under 1 Acre |
| SizeTotalText | 0.16 Ac|under 1 Acre |
| ZoningType | Unknown |
Rooms
| Level | Type | Length | Width | Dimensions |
|---|---|---|---|---|
| Second Level | 4pc Bathroom | Measurements not available | ||
| Second Level | Bedroom | 12'2'' x 11'11'' | ||
| Second Level | Bedroom | 21'4'' x 11'0'' | ||
| Second Level | Family Room | 12'2'' x 22'9'' | ||
| Basement | 4pc Bathroom | Measurements not available | ||
| Basement | Bedroom | 12'4'' x 11'0'' | ||
| Basement | Foyer | 5'8'' x 7'0'' | ||
| Basement | Great Room | 11'0'' x 23'0'' | ||
| Basement | Kitchen | 4'0'' x 13'0'' | ||
| Basement | Other | 12'6'' x 31'2'' | ||
| Main Level | 2pc Bathroom | Measurements not available | ||
| Main Level | Bedroom | 12'6'' x 13'8'' | ||
| Main Level | 4pc Ensuite Bath | Measurements not available | ||
| Main Level | Dining Room | 14'5'' x 8'0'' | ||
| Main Level | Kitchen | 17'5'' x 8'9'' | ||
| Main Level | Living Room | 14'5'' x 14'0'' |
https://www.realtor.ca/real-estate/26998263/946-redstone-drive-rossland-rossland
Interested?
Contact us for more information
Melannie Vockeroth
1358 Cedar Avenue
Trail, British Columbia V1R 4C2

















































