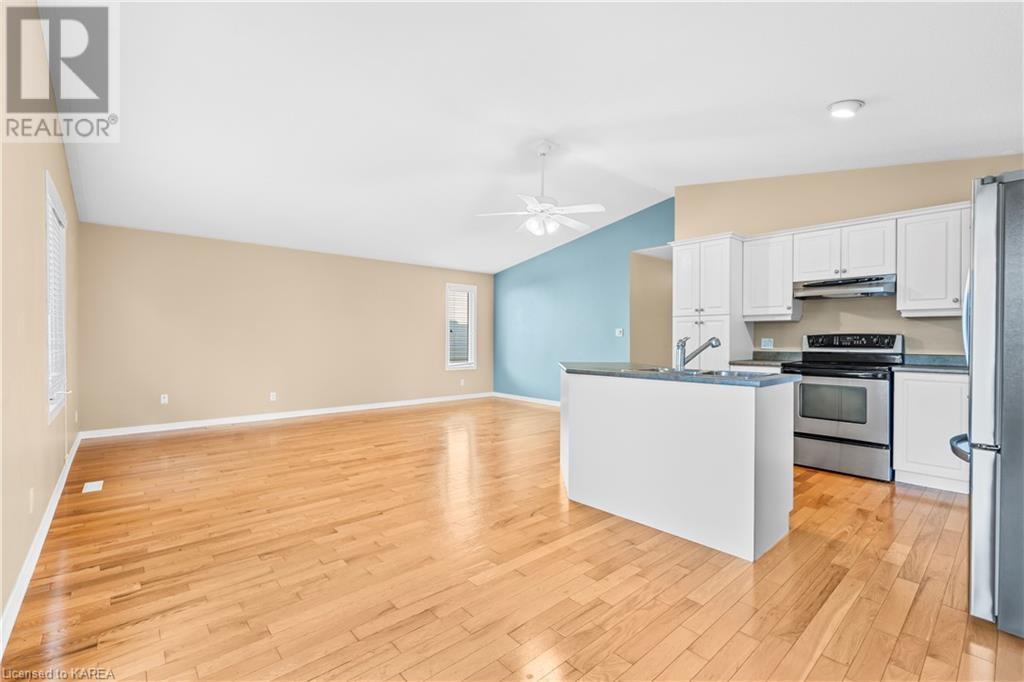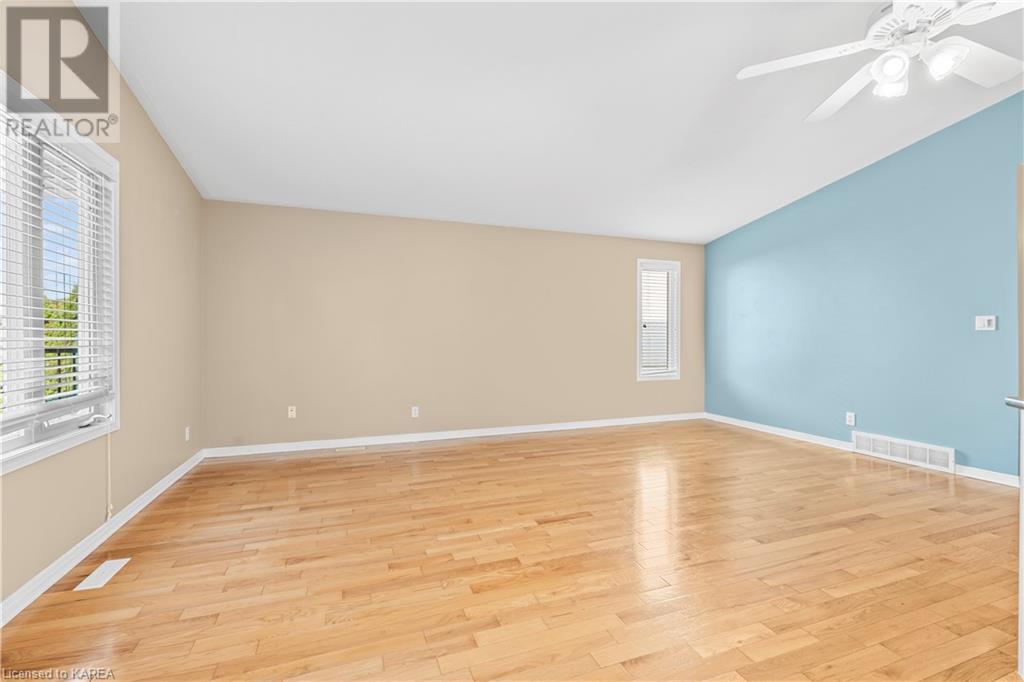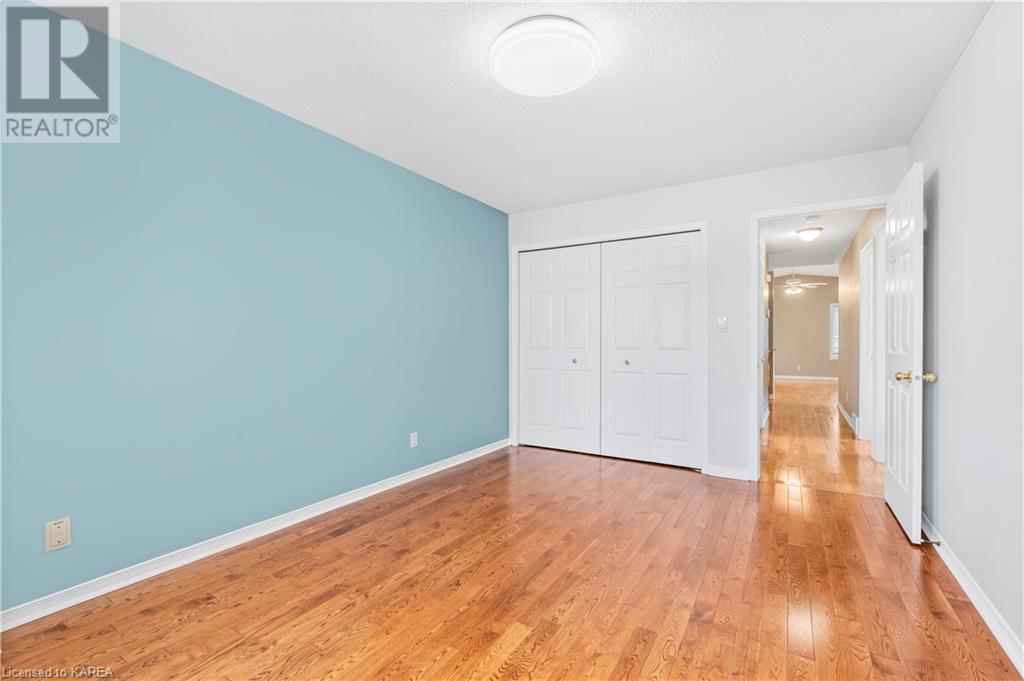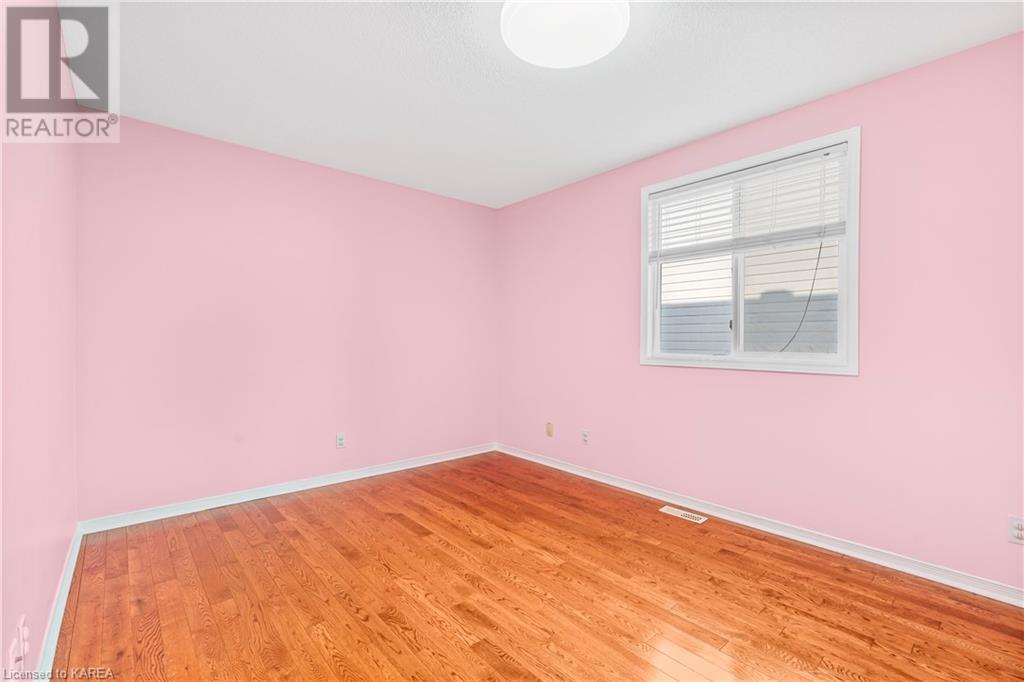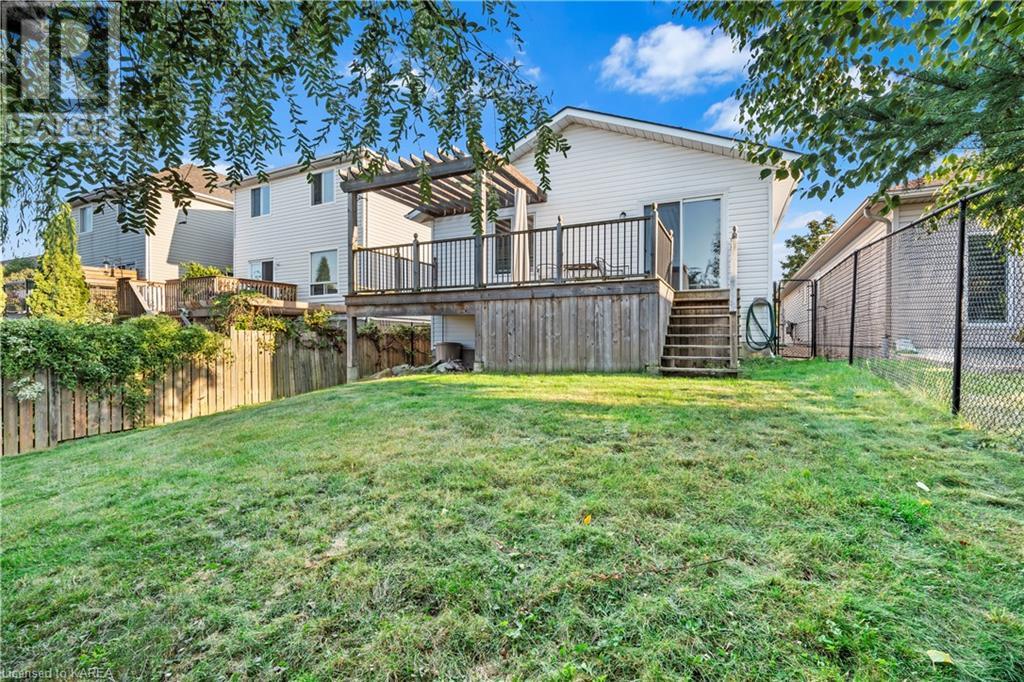932 Ringstead Street Kingston, Ontario K7M 8V2
$574,900
Welcome to 932 Ringstead Street, a charming bungalow located in Henderson Place, one of Kingston's most desirable west-end neighbourhoods. This well-maintained home is perfect for those looking to downsize or for buyers looking for something turn-key. The home features 2 bedrooms on the main level and a large, open-concept kitchen and living space that provides plenty of room for both relaxing and entertaining. The lower level has a third bedroom (or the perfect home office), and another large living space. Step outside onto the big deck overlooking the spacious backyard, perfect for summer barbecues and outdoor enjoyment. Situated in an amazing neighbourhood close to several schools, parks, golf courses, and all west-end amenities, this home is ideal for families or anyone looking for a quiet yet convenient location. Don't miss your opportunity to own this wonderful property! (id:58770)
Property Details
| MLS® Number | X9412439 |
| Property Type | Single Family |
| Community Name | City SouthWest |
| AmenitiesNearBy | Public Transit, Park |
| EquipmentType | Water Heater |
| Features | Level |
| ParkingSpaceTotal | 3 |
| RentalEquipmentType | Water Heater |
| Structure | Deck |
Building
| BathroomTotal | 2 |
| BedroomsAboveGround | 2 |
| BedroomsBelowGround | 1 |
| BedroomsTotal | 3 |
| Appliances | Central Vacuum, Dryer, Microwave, Refrigerator, Stove, Washer |
| ArchitecturalStyle | Raised Bungalow |
| BasementDevelopment | Finished |
| BasementType | Full (finished) |
| ConstructionStyleAttachment | Detached |
| CoolingType | Central Air Conditioning |
| ExteriorFinish | Brick, Vinyl Siding |
| FoundationType | Poured Concrete |
| HeatingFuel | Natural Gas |
| HeatingType | Forced Air |
| StoriesTotal | 1 |
| Type | House |
| UtilityWater | Municipal Water |
Parking
| Attached Garage | |
| Inside Entry |
Land
| Acreage | No |
| LandAmenities | Public Transit, Park |
| Sewer | Sanitary Sewer |
| SizeDepth | 120 Ft |
| SizeFrontage | 33 Ft |
| SizeIrregular | 33.01 X 120.05 Ft |
| SizeTotalText | 33.01 X 120.05 Ft|under 1/2 Acre |
| ZoningDescription | R1-43 |
Rooms
| Level | Type | Length | Width | Dimensions |
|---|---|---|---|---|
| Basement | Utility Room | 2.41 m | 4.44 m | 2.41 m x 4.44 m |
| Basement | Bedroom | 2.74 m | 5.46 m | 2.74 m x 5.46 m |
| Basement | Family Room | 7.19 m | 6.38 m | 7.19 m x 6.38 m |
| Basement | Bathroom | 2.44 m | 1.6 m | 2.44 m x 1.6 m |
| Main Level | Kitchen | 3.48 m | 2.82 m | 3.48 m x 2.82 m |
| Main Level | Dining Room | 3.51 m | 2.69 m | 3.51 m x 2.69 m |
| Main Level | Living Room | 4.22 m | 5.99 m | 4.22 m x 5.99 m |
| Main Level | Bathroom | 2.11 m | 2.29 m | 2.11 m x 2.29 m |
| Main Level | Laundry Room | 3.05 m | 1.24 m | 3.05 m x 1.24 m |
| Main Level | Primary Bedroom | 3.23 m | 4.27 m | 3.23 m x 4.27 m |
| Main Level | Bedroom | 3.05 m | 3.89 m | 3.05 m x 3.89 m |
Utilities
| Cable | Installed |
| Wireless | Available |
Interested?
Contact us for more information
Pat Nadeau
Salesperson
1-695 Innovation Dr
Kingston, Ontario K7K 7E6












