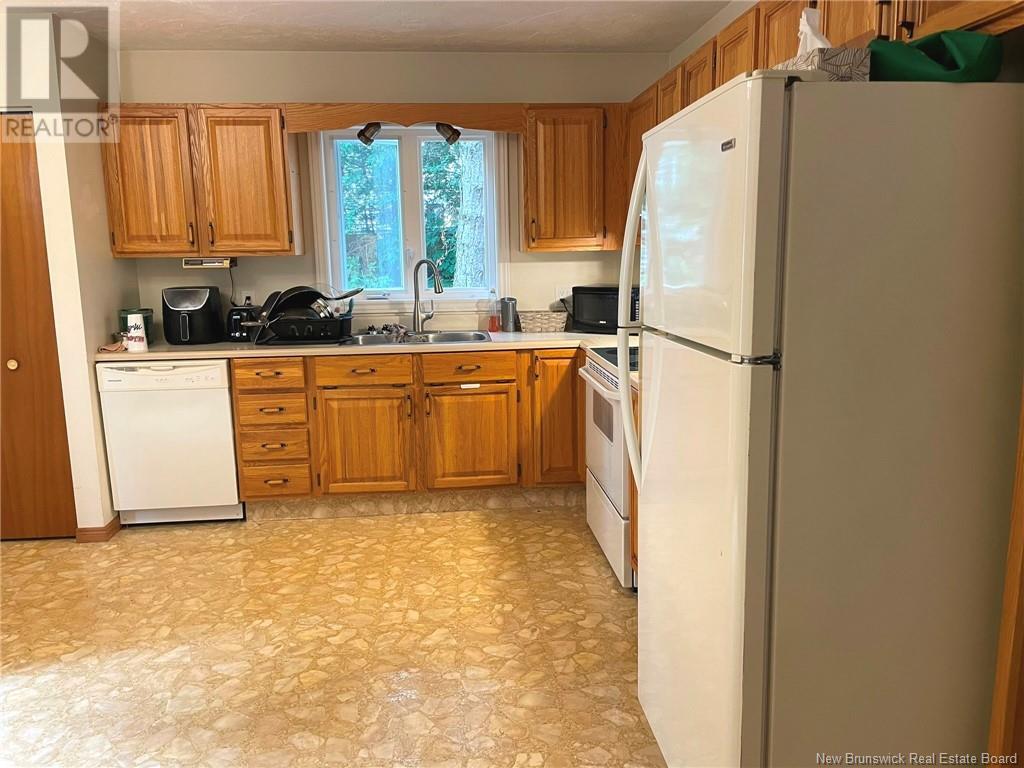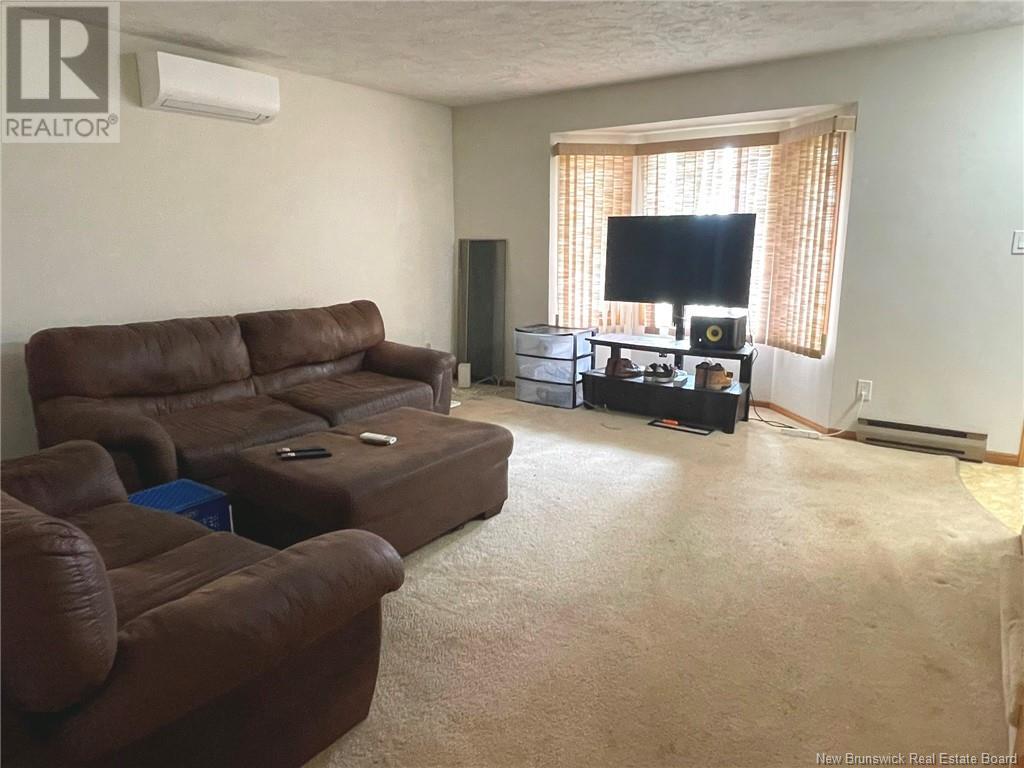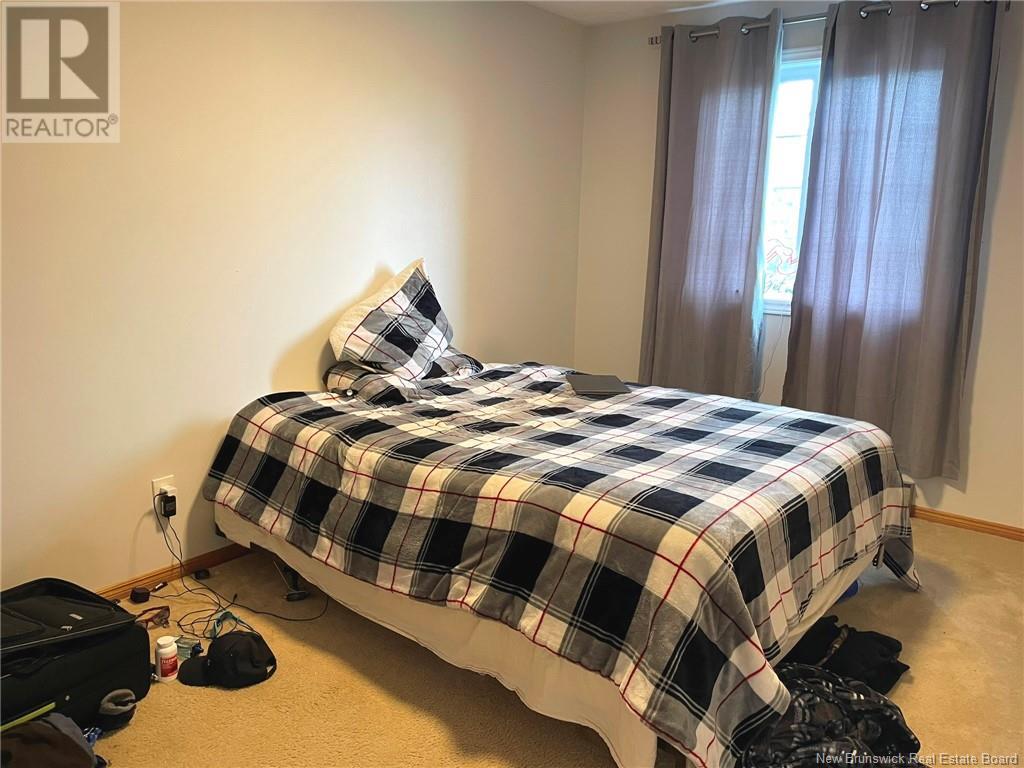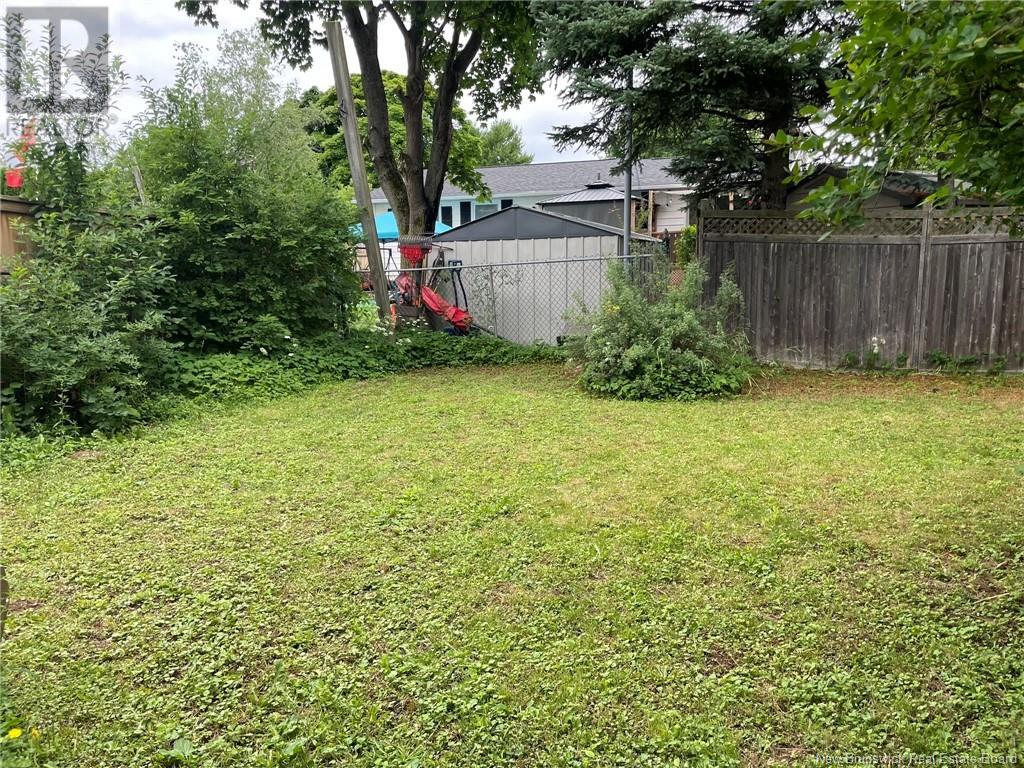93 Brookside Drive Moncton, New Brunswick E1E 4K4
$296,900
Located in the peaceful Moncton West End, this spacious semi-detached home is perfect for a growing family. The neighborhood is very welcoming and quiet, and the property is conveniently close to restaurants, highways, and parks. The private backyard, complete with a patio, is ideal for summer BBQ get-togethers. The single paved driveway can easily accommodate three cars. The home boasts new roof shingles on the second level (installed in 2023) and there is a mini split heat pump on each floor, ensuring maximum comfort throughout the year. The main floor features a large living room, an eat-in kitchen, and a 2-piece bath. On the second floor, youll find three generously sized bedrooms and a full 4-piece bath. The lower level offers a cozy family room and an office/games room with a laundry area. This property is currently tenant-occupied, so a 24-hour notice is required for any showing requests. Call today to book a private viewing before its too late! (id:58770)
Property Details
| MLS® Number | M160607 |
| Property Type | Single Family |
| AmenitiesNearBy | Public Transit |
Building
| BathroomTotal | 2 |
| BedroomsAboveGround | 3 |
| BedroomsTotal | 3 |
| ArchitecturalStyle | 2 Level |
| ConstructedDate | 1988 |
| CoolingType | Heat Pump |
| ExteriorFinish | Vinyl |
| FireProtection | Smoke Detectors |
| FlooringType | Carpeted, Laminate, Vinyl |
| FoundationType | Concrete |
| HalfBathTotal | 1 |
| HeatingFuel | Electric |
| HeatingType | Heat Pump |
| SizeInterior | 1008 Sqft |
| TotalFinishedArea | 1512 Sqft |
| Type | House |
| UtilityWater | Municipal Water |
Land
| AccessType | Year-round Access |
| Acreage | No |
| LandAmenities | Public Transit |
| LandscapeFeatures | Landscaped |
| Sewer | Municipal Sewage System |
| SizeIrregular | 357 |
| SizeTotal | 357 M2 |
| SizeTotalText | 357 M2 |
Rooms
| Level | Type | Length | Width | Dimensions |
|---|---|---|---|---|
| Second Level | 4pc Bathroom | 7'10'' x 6'8'' | ||
| Second Level | Bedroom | 8'7'' x 10'4'' | ||
| Second Level | Bedroom | 8'1'' x 13'11'' | ||
| Second Level | Bedroom | 9'7'' x 13'7'' | ||
| Basement | Office | 17'0'' x 12'8'' | ||
| Basement | Family Room | 13'10'' x 14'8'' | ||
| Main Level | Foyer | 3'1'' x 3'10'' | ||
| Main Level | 2pc Bathroom | 5'0'' x 5'5'' | ||
| Main Level | Kitchen | 11'1'' x 13'5'' | ||
| Main Level | Living Room | 10'2'' x 14'2'' |
https://www.realtor.ca/real-estate/27104813/93-brookside-drive-moncton
Interested?
Contact us for more information
Ricky Cormier
Agent Manager
169 Mountain Rd
Moncton, New Brunswick E1C 2L1




























