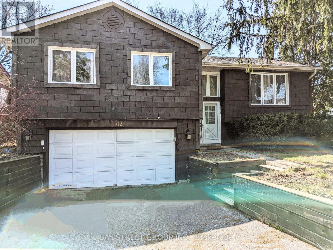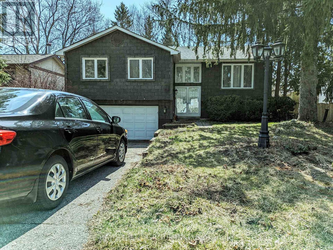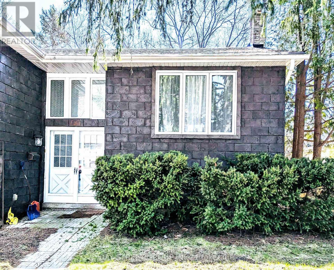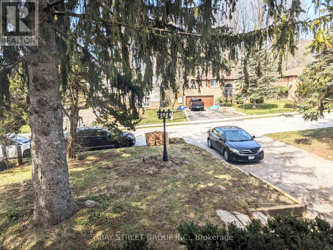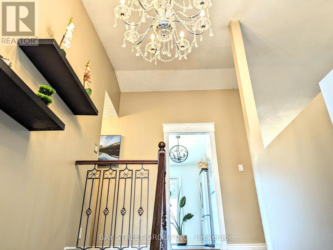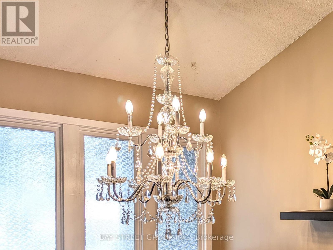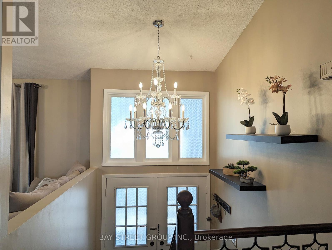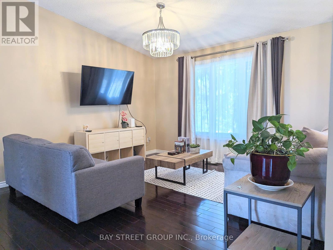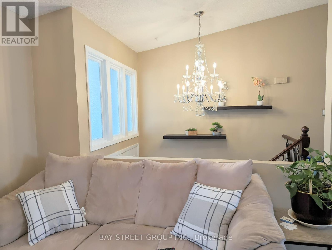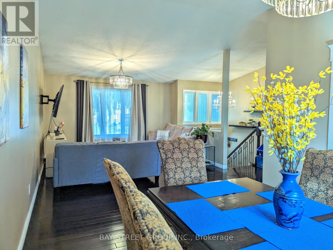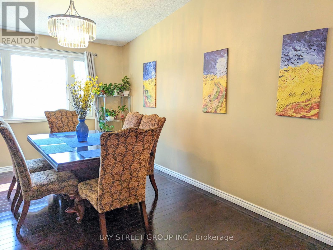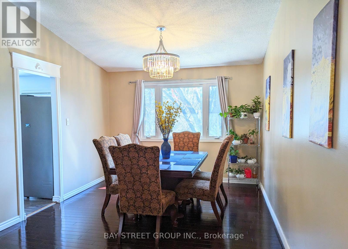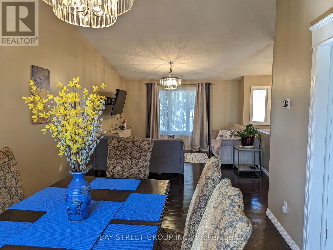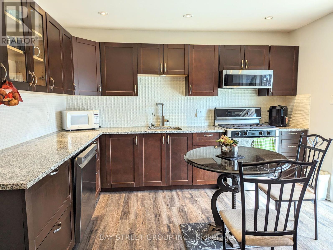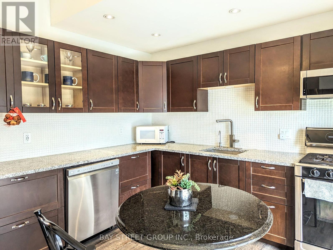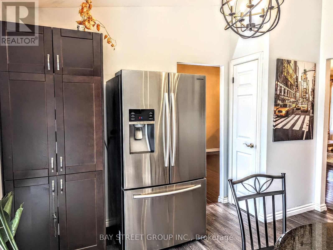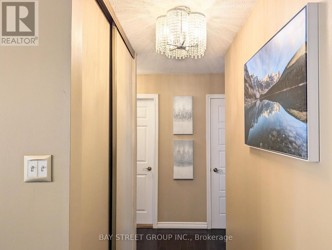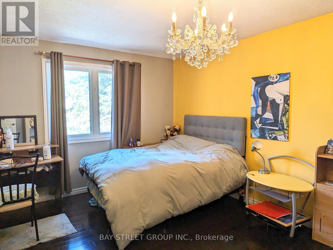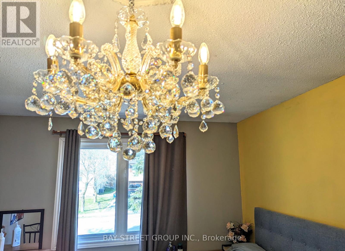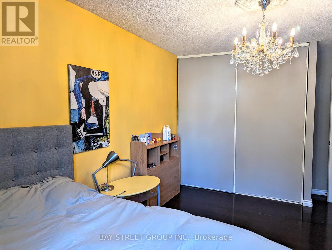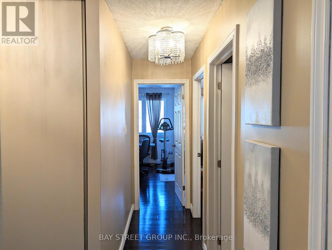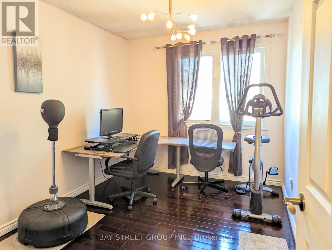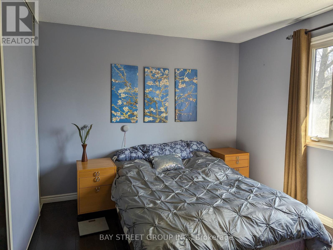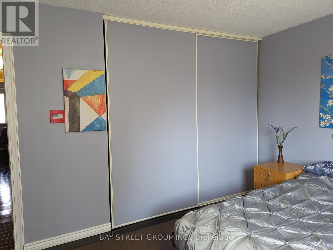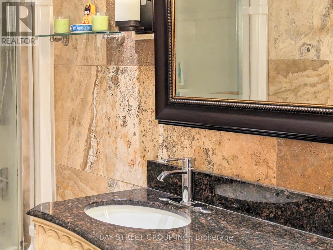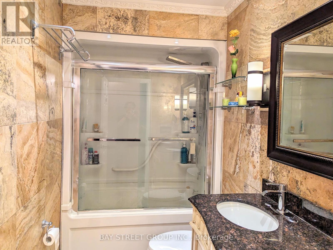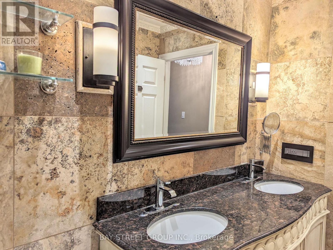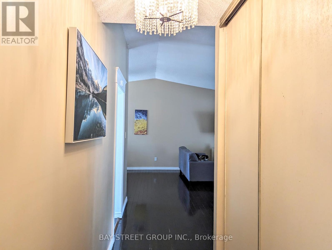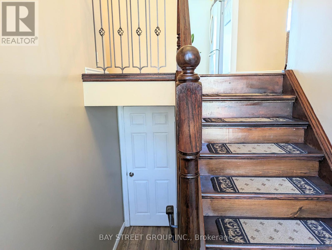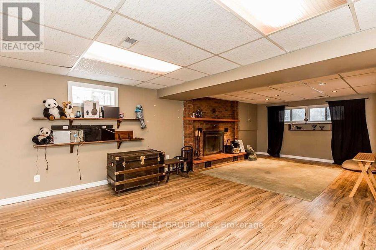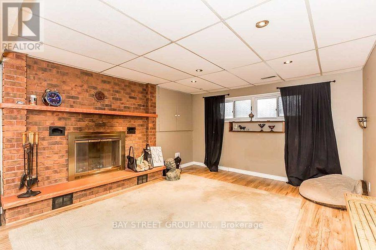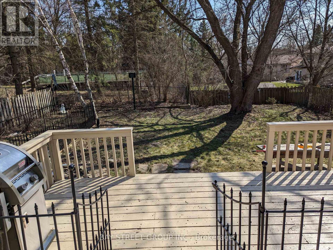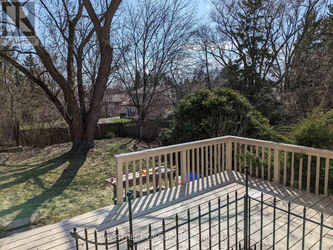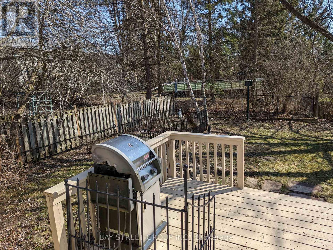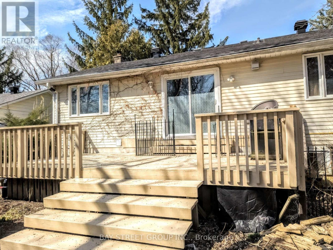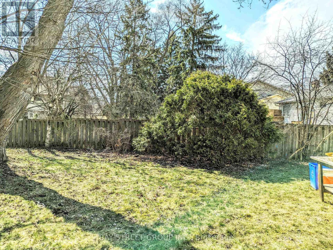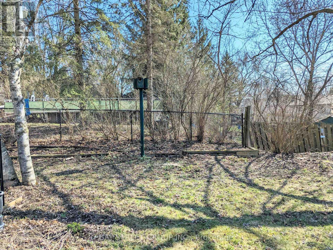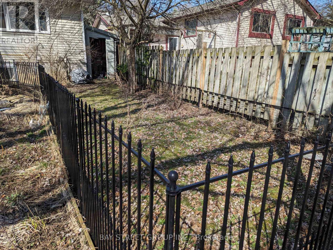912 Janette Street N Newmarket (Huron Heights-Leslie Valley), Ontario L3Y 5K2
$1,125,000
Family-Friendly Neighbourhood In Newmarket. Beautiful Open Concept Living Room/ Dining Room And With Vaulted High Ceiling , Lots Of Sunshine Throughout From South and North Larger Window. Hardwood Flooring Throughout Main Floor. Large Backyard With Oversize Deck. Sep Entrance finished Basement With Kitchen And Bathroom , Fireplace Larger Window ! Mins To Hwy 404, Shopping Centers, Parks And Trails, Hospital, Schools And Much More! **** EXTRAS **** New Roof Shingle 2023, Insulated Double Garage. Bosch Gas Stove, Samsung SS Fridge, LG S/S Dishwasher, S/S Microwave Hood Fan, Washer & Dryer, Crystal Chandelier And All Elfs. (id:58770)
Property Details
| MLS® Number | N8237544 |
| Property Type | Single Family |
| Community Name | Huron Heights-Leslie Valley |
| ParkingSpaceTotal | 6 |
| Structure | Deck |
Building
| BathroomTotal | 2 |
| BedroomsAboveGround | 3 |
| BedroomsBelowGround | 1 |
| BedroomsTotal | 4 |
| Appliances | Garage Door Opener Remote(s), Water Heater, Water Purifier |
| ArchitecturalStyle | Bungalow |
| BasementFeatures | Separate Entrance |
| BasementType | N/a |
| ConstructionStyleAttachment | Detached |
| CoolingType | Central Air Conditioning |
| ExteriorFinish | Brick, Steel |
| FlooringType | Hardwood |
| FoundationType | Poured Concrete |
| HeatingFuel | Natural Gas |
| HeatingType | Forced Air |
| StoriesTotal | 1 |
| Type | House |
| UtilityWater | Municipal Water |
Parking
| Garage |
Land
| Acreage | No |
| Sewer | Sanitary Sewer |
| SizeDepth | 118 Ft ,3 In |
| SizeFrontage | 56 Ft ,11 In |
| SizeIrregular | 56.99 X 118.31 Ft |
| SizeTotalText | 56.99 X 118.31 Ft|under 1/2 Acre |
| ZoningDescription | Icbl, R1-d |
Rooms
| Level | Type | Length | Width | Dimensions |
|---|---|---|---|---|
| Flat | Living Room | 4.33 m | 5.26 m | 4.33 m x 5.26 m |
| Flat | Dining Room | 4.11 m | 3.7 m | 4.11 m x 3.7 m |
| Flat | Kitchen | 4.02 m | 4 m | 4.02 m x 4 m |
| Flat | Primary Bedroom | 5.2 m | 3.2 m | 5.2 m x 3.2 m |
| Flat | Bedroom 2 | 4.23 m | 3.12 m | 4.23 m x 3.12 m |
| Flat | Bedroom 3 | 3.7 m | 2.6 m | 3.7 m x 2.6 m |
Utilities
| Sewer | Installed |
Interested?
Contact us for more information
Patrick Kiang
Broker
8300 Woodbine Ave Ste 500
Markham, Ontario L3R 9Y7


