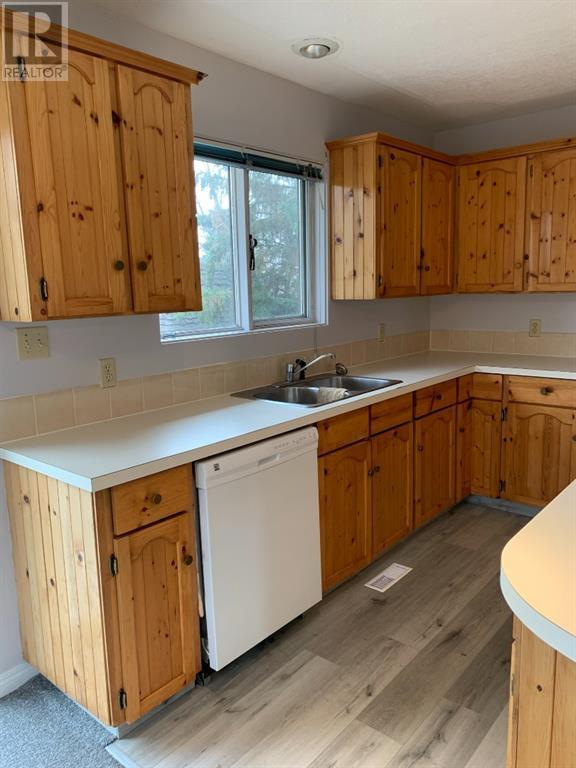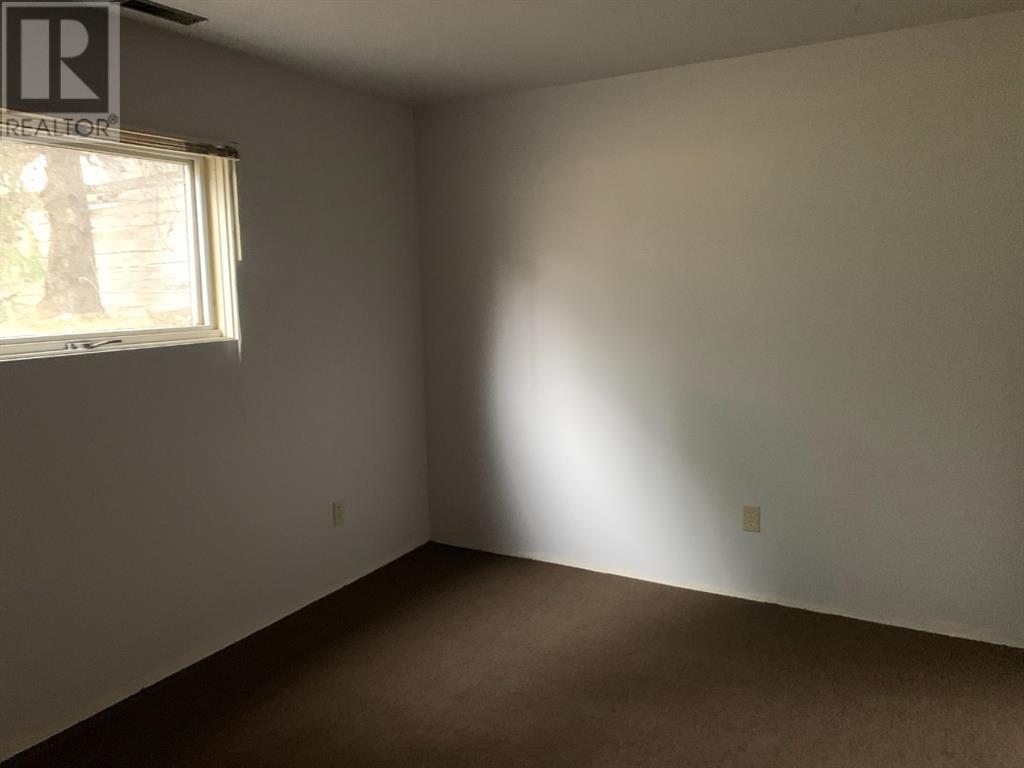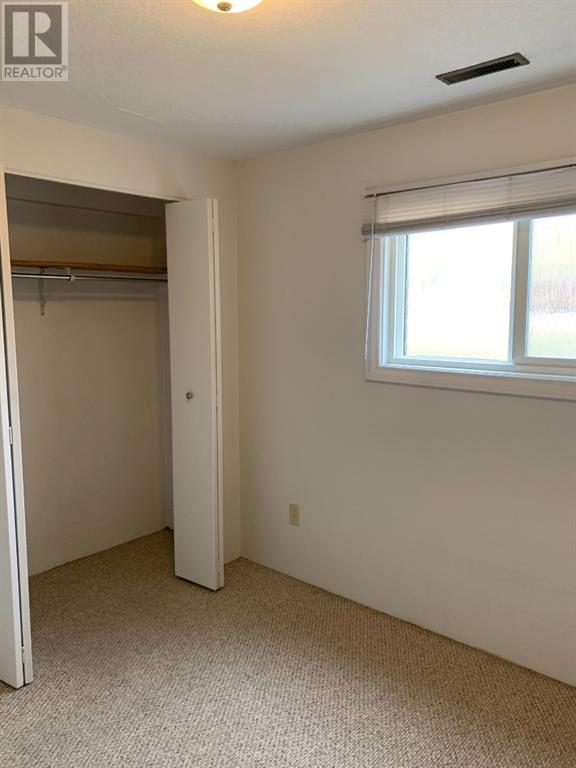9103 97 Avenue Avenue Lac La Biche, Alberta T0A 2C0
3 Bedroom
2 Bathroom
1120 sqft
Bi-Level
None
Forced Air
Lawn
$285,000
Great starter home in central location. 3 bedroom home with a one bedroom suite (illegal) with seperate entrance, in the basement. Brand new flooring and paint on the main floor and entance way in this 1120 sq ft Bi - level. Features include attached garage, large bathroom with jetted tub on the main floor. The yard is fenced for kids and critters and has a large storage shed for bikes , toys and lawn and gardening equipment . (id:58770)
Property Details
| MLS® Number | A2136064 |
| Property Type | Single Family |
| Community Name | Lac La Biche |
| AmenitiesNearBy | Golf Course, Playground, Schools, Water Nearby |
| CommunityFeatures | Golf Course Development, Lake Privileges |
| Features | See Remarks |
| ParkingSpaceTotal | 3 |
| Plan | 7822163 |
| Structure | Deck |
Building
| BathroomTotal | 2 |
| BedroomsAboveGround | 2 |
| BedroomsBelowGround | 1 |
| BedroomsTotal | 3 |
| Appliances | Refrigerator, Cooktop - Electric, Oven, Microwave, Washer & Dryer |
| ArchitecturalStyle | Bi-level |
| BasementDevelopment | Finished |
| BasementFeatures | Separate Entrance, Suite |
| BasementType | Full (finished) |
| ConstructedDate | 1983 |
| ConstructionMaterial | Wood Frame |
| ConstructionStyleAttachment | Detached |
| CoolingType | None |
| FlooringType | Carpeted, Linoleum |
| FoundationType | Wood |
| HeatingType | Forced Air |
| StoriesTotal | 1 |
| SizeInterior | 1120 Sqft |
| TotalFinishedArea | 1120 Sqft |
| Type | House |
Parking
| Parking Pad | |
| Attached Garage | 1 |
Land
| Acreage | No |
| FenceType | Fence |
| LandAmenities | Golf Course, Playground, Schools, Water Nearby |
| LandscapeFeatures | Lawn |
| SizeDepth | 36.57 M |
| SizeFrontage | 15.24 M |
| SizeIrregular | 6000.00 |
| SizeTotal | 6000 Sqft|4,051 - 7,250 Sqft |
| SizeTotalText | 6000 Sqft|4,051 - 7,250 Sqft |
| ZoningDescription | Medium Density Hamlet Resident |
Rooms
| Level | Type | Length | Width | Dimensions |
|---|---|---|---|---|
| Basement | Bedroom | 9.00 Ft x 13.00 Ft | ||
| Basement | Storage | 13.17 Ft x 11.25 Ft | ||
| Basement | Laundry Room | 6.42 Ft x 5.42 Ft | ||
| Basement | Family Room | 16.58 Ft x 13.25 Ft | ||
| Basement | Kitchen | 11.67 Ft x 10.42 Ft | ||
| Basement | 4pc Bathroom | 11.00 Ft x 5.00 Ft | ||
| Main Level | Living Room | 17.08 Ft x 13.75 Ft | ||
| Main Level | Dining Room | 11.50 Ft x 9.92 Ft | ||
| Main Level | Kitchen | 11.00 Ft x 10.50 Ft | ||
| Main Level | 4pc Bathroom | 11.00 Ft x 10.50 Ft | ||
| Main Level | Bedroom | 11.00 Ft x 12.08 Ft | ||
| Main Level | Primary Bedroom | 10.17 Ft x 15.08 Ft |
https://www.realtor.ca/real-estate/26955723/9103-97-avenue-avenue-lac-la-biche-lac-la-biche
Interested?
Contact us for more information
James Piquette
Broker
RE/MAX La Biche Realty
Po Box 312, 10214-101 Ave
Lac La Biche, Alberta T0A 2C0
Po Box 312, 10214-101 Ave
Lac La Biche, Alberta T0A 2C0



































