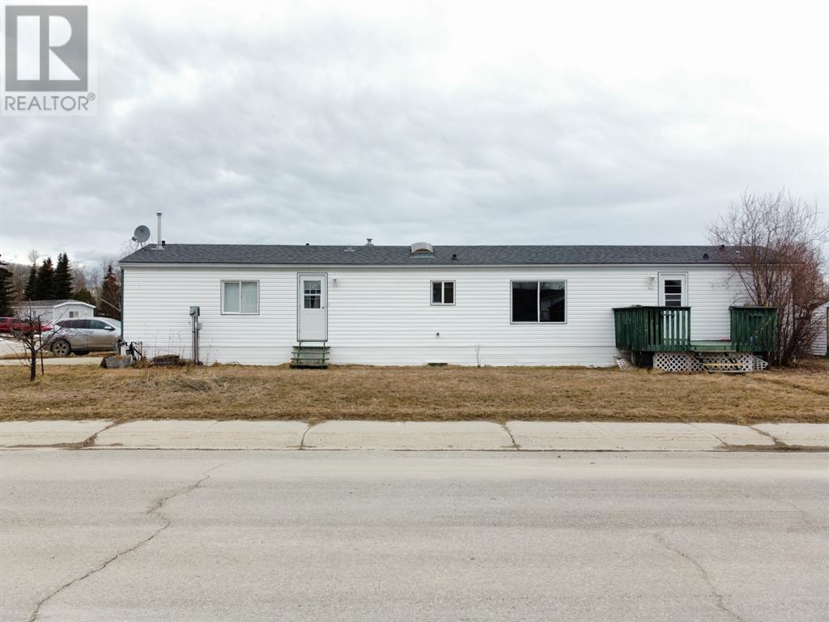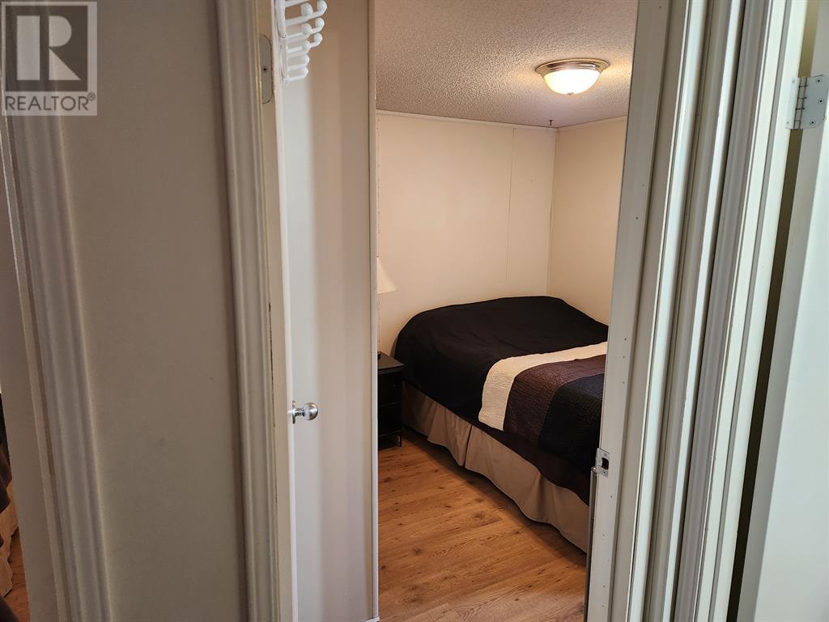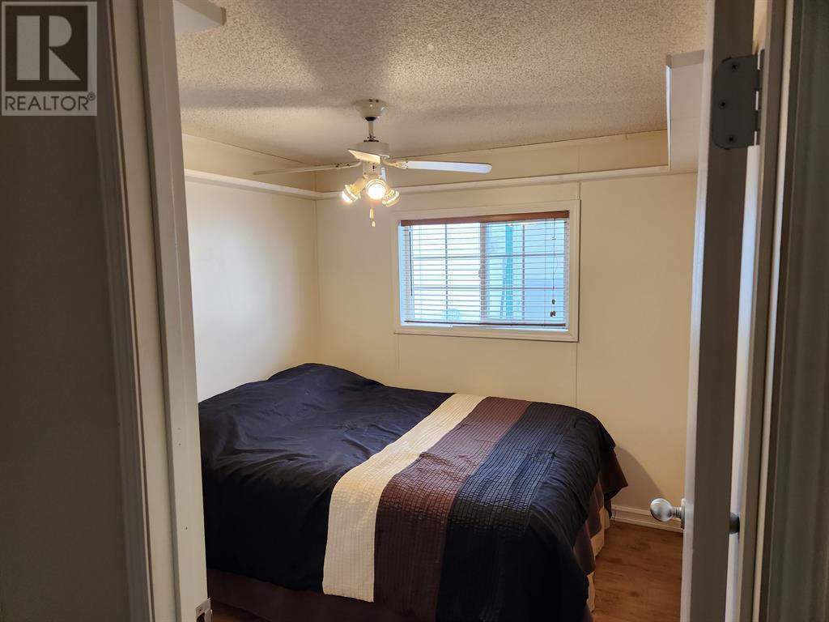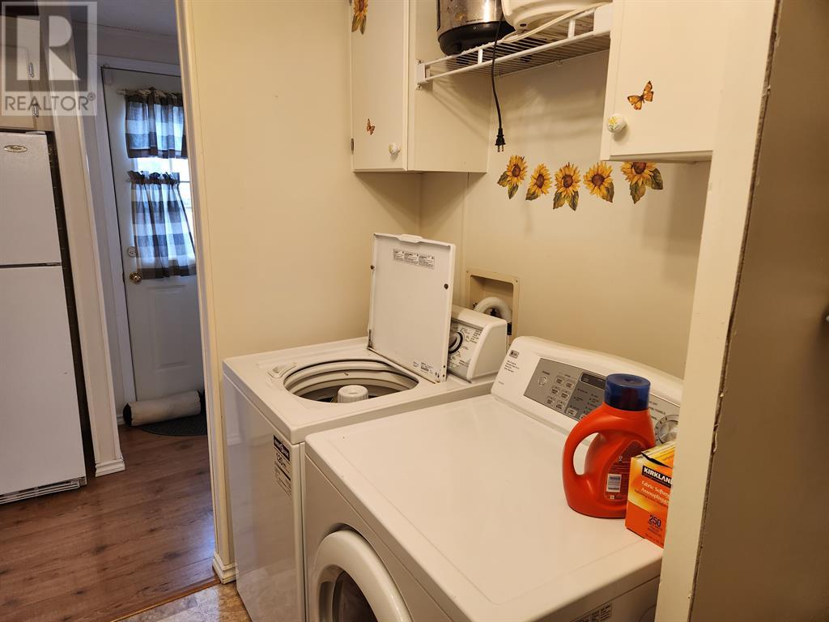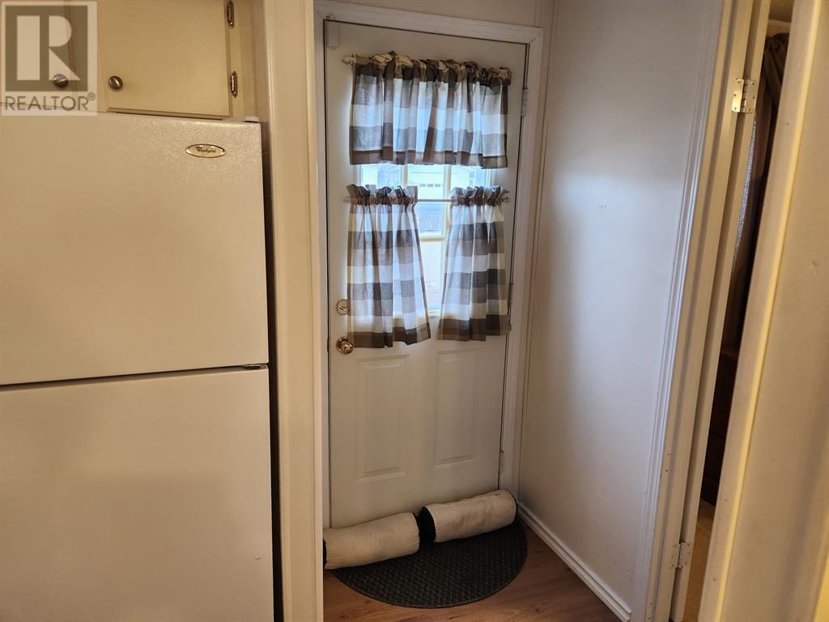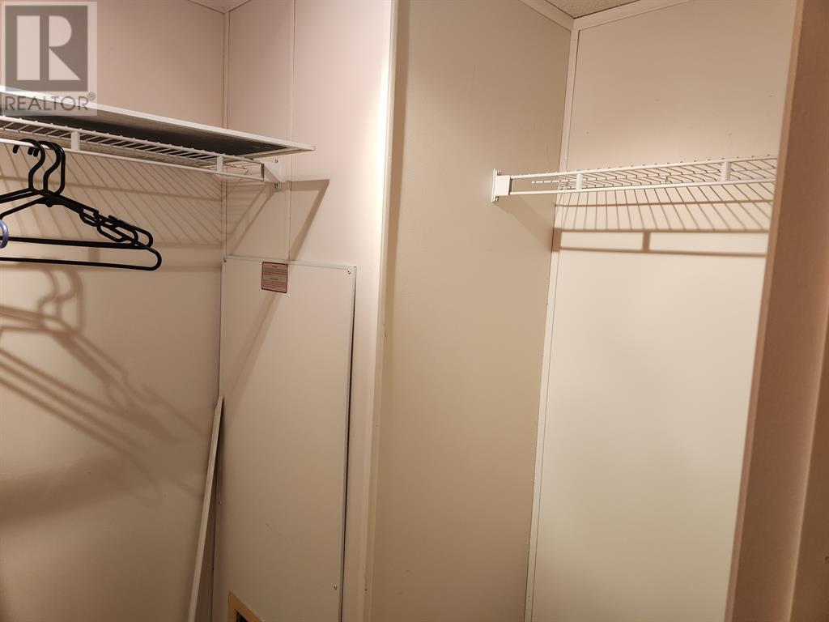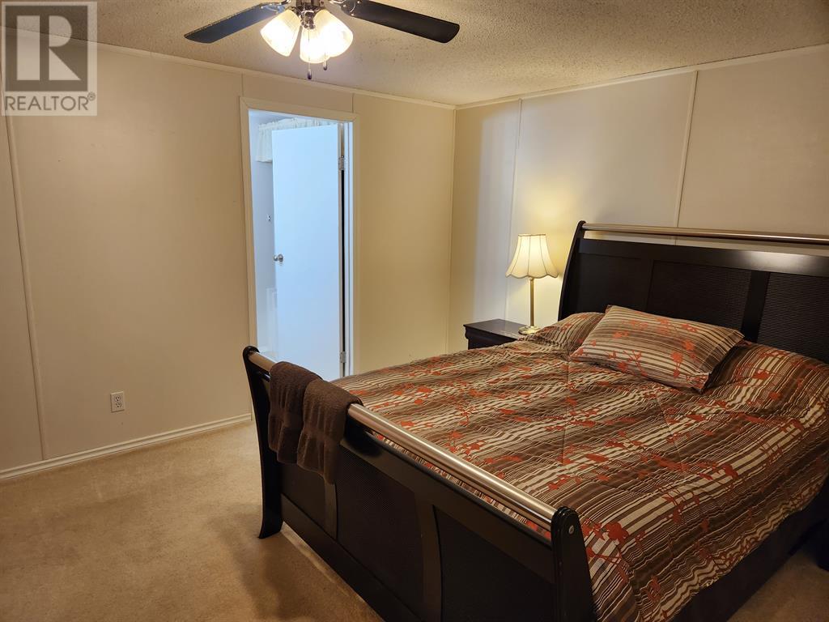902 4 Avenue Fox Creek, Alberta T0H 1P0
$134,900
Welcome to your beautiful 1994 Winalta Model 104 manufactured home! This spacious home features a generous 70 X 16 floor plan and offers a comfortable and convenient living space.As you enter the home, you’ll be greeted by a large living room that provides ample space for relaxation and entertainment. The semi open concept design allows for easy flow between the living room, dining area, and kitchen, creating a welcoming and functional layout.The home features three bedrooms, including a spacious primary bedroom with a walk-in closet and ensuite bathroom. The ensuite bathroom offers added privacy and convenience. The walk-in closet provides ample storage space for your belongings, keeping your primary bedroom organized and clutter-free.The home comes fully furnished, offering a turnkey living experience. The furniture complements the interior, providing all the comforts of home for you to enjoy right away.The well-appointed kitchen is equipped with modern appliances, making meal preparation a breeze. The dining area is a perfect spot for enjoying meals with loved ones, and the large corner lot provides plenty of outdoor space for outdoor activities, gardening, or simply enjoying the fresh air.The location of this home is also convenient, with the school and golf course in close proximity, providing easy access to recreational activities and amenities.This 1994 Winalta Model 104 manufactured home offers a comfortable and convenient living space, complete with furniture and a large corner lot. Don’t miss the opportunity to make this house your new home and enjoy the comforts of modern living! (id:58770)
Property Details
| MLS® Number | A2036107 |
| Property Type | Single Family |
| AmenitiesNearBy | Airport, Golf Course, Park, Playground, Recreation Nearby, Schools, Shopping, Water Nearby |
| CommunityFeatures | Golf Course Development, Lake Privileges, Fishing |
| Features | Pvc Window |
| ParkingSpaceTotal | 2 |
| Plan | 8320579 |
| Structure | Shed |
Building
| BathroomTotal | 2 |
| BedroomsAboveGround | 3 |
| BedroomsTotal | 3 |
| Amperage | 100 Amp Service |
| Appliances | Refrigerator, Dishwasher, Stove, Freezer, Window Coverings, Washer & Dryer, Water Heater - Gas |
| ArchitecturalStyle | Mobile Home |
| BasementType | None |
| ConstructedDate | 1994 |
| ConstructionMaterial | Steel Frame |
| ConstructionStyleAttachment | Detached |
| CoolingType | None |
| ExteriorFinish | Vinyl Siding |
| FlooringType | Carpeted, Laminate, Linoleum |
| FoundationType | Piled |
| HeatingFuel | Natural Gas |
| HeatingType | Forced Air |
| StoriesTotal | 1 |
| SizeInterior | 1120 Sqft |
| TotalFinishedArea | 1120 Sqft |
| Type | Manufactured Home |
| UtilityPower | 100 Amp Service |
| UtilityWater | Municipal Water |
Parking
| Parking Pad |
Land
| Acreage | No |
| FenceType | Not Fenced |
| LandAmenities | Airport, Golf Course, Park, Playground, Recreation Nearby, Schools, Shopping, Water Nearby |
| LandscapeFeatures | Landscaped, Lawn |
| Sewer | Municipal Sewage System |
| SizeDepth | 12.85 M |
| SizeFrontage | 35.66 M |
| SizeIrregular | 0.11 |
| SizeTotal | 0.11 Ac|4,051 - 7,250 Sqft |
| SizeTotalText | 0.11 Ac|4,051 - 7,250 Sqft |
| ZoningDescription | R-mhs |
Rooms
| Level | Type | Length | Width | Dimensions |
|---|---|---|---|---|
| Main Level | 4pc Bathroom | 7.67 Ft x 5.08 Ft | ||
| Main Level | Bedroom | 9.08 Ft x 9.25 Ft | ||
| Main Level | Bedroom | 8.25 Ft x 9.25 Ft | ||
| Main Level | Living Room | 14.25 Ft x 14.33 Ft | ||
| Main Level | Other | 12.00 Ft x 14.33 Ft | ||
| Main Level | Laundry Room | 6.00 Ft x 8.58 Ft | ||
| Main Level | Primary Bedroom | 11.58 Ft x 14.33 Ft | ||
| Main Level | Other | 5.00 Ft x 6.25 Ft | ||
| Main Level | 4pc Bathroom | 5.00 Ft x 8.00 Ft |
Utilities
| Cable | Connected |
| Electricity | Connected |
| Natural Gas | Connected |
| Telephone | Connected |
| Sewer | Connected |
| Water | Connected |
https://www.realtor.ca/real-estate/25450351/902-4-avenue-fox-creek
Interested?
Contact us for more information
Glen Mott
Associate
5034 51 Avenue; Box 1829
Whitecourt, Alberta T7S 1P5
Grant Mott
Associate
5034 51 Avenue; Box 1829
Whitecourt, Alberta T7S 1P5


