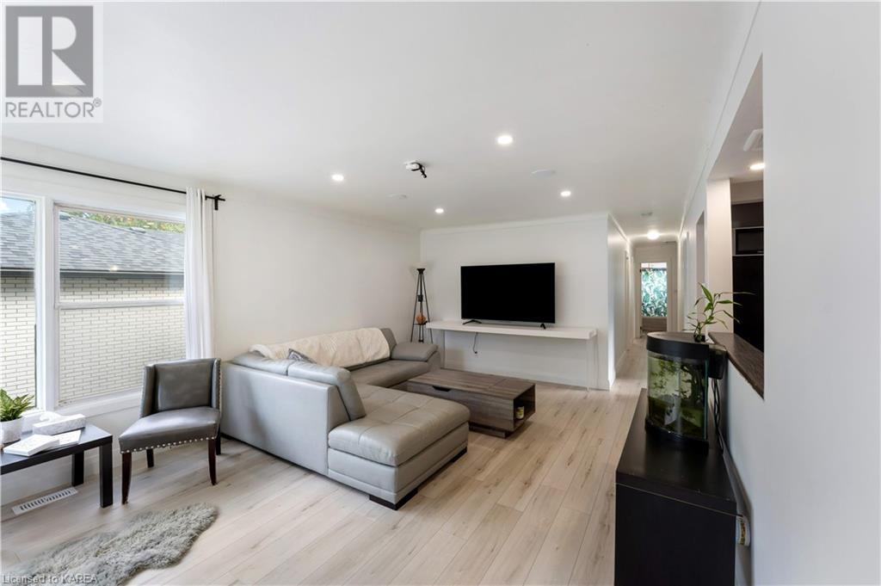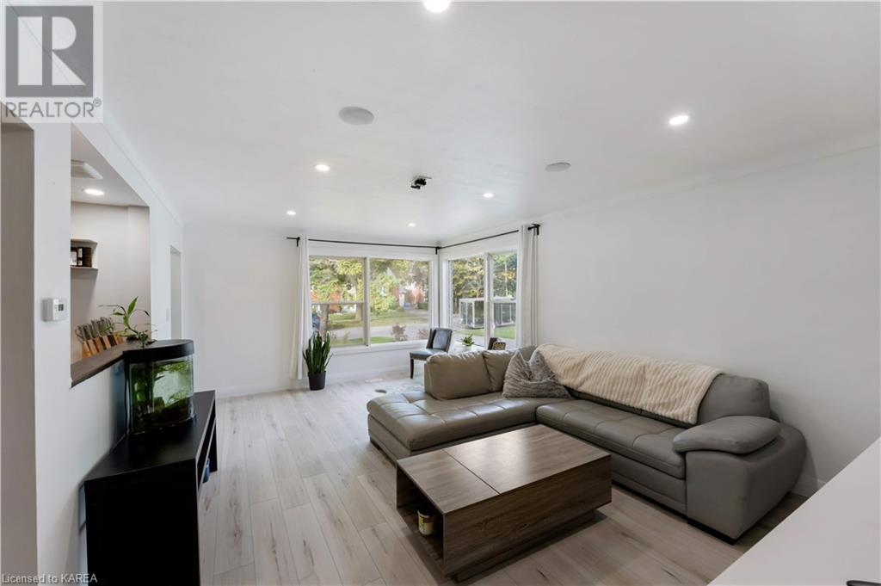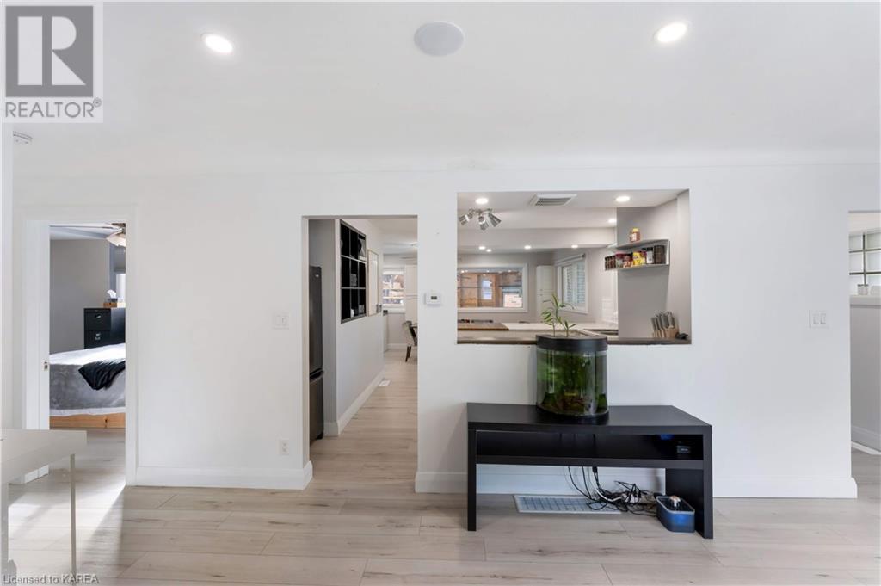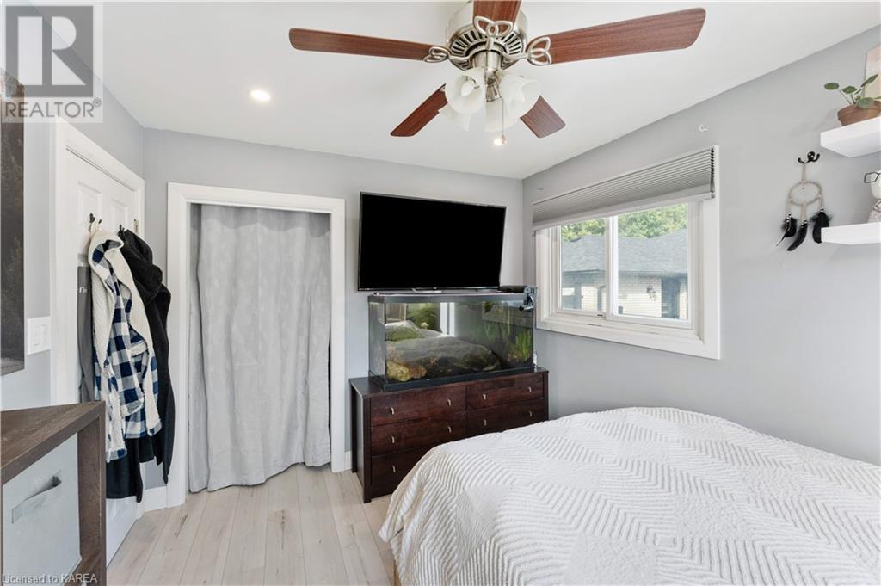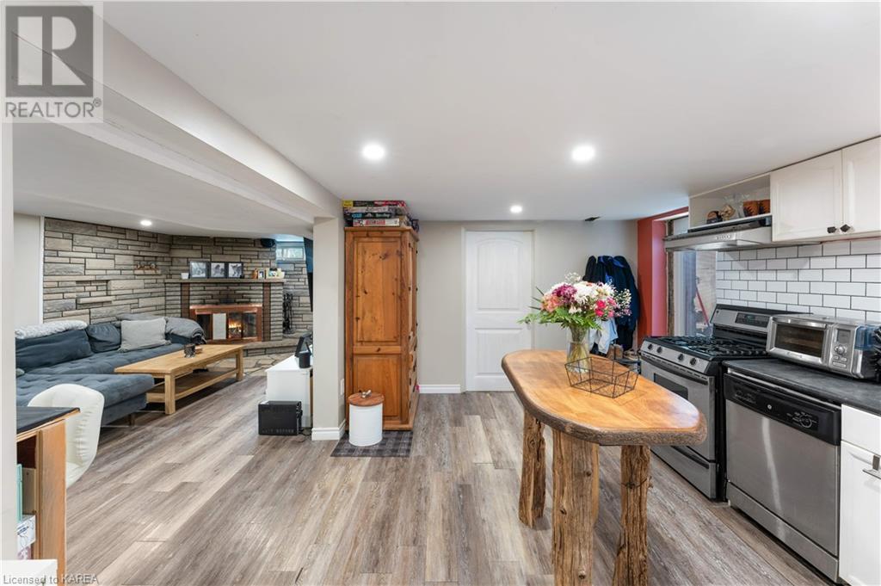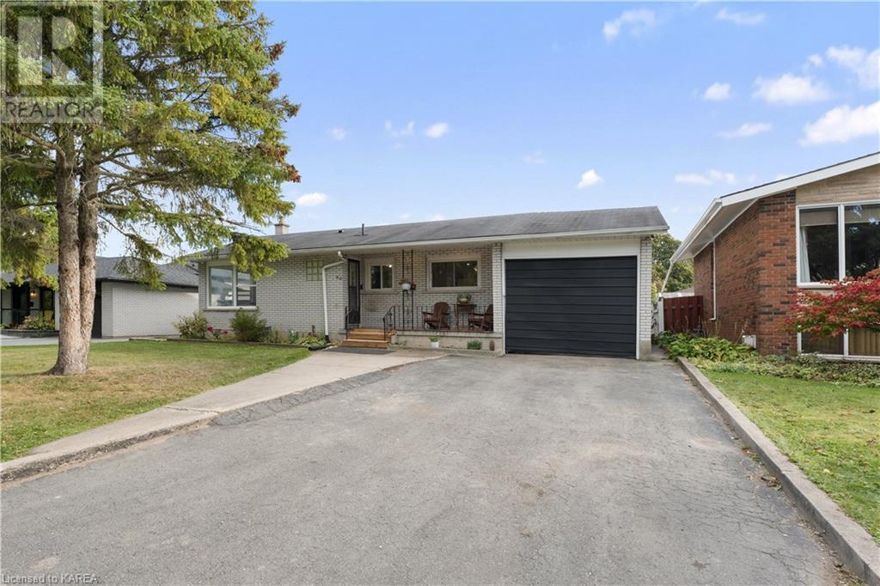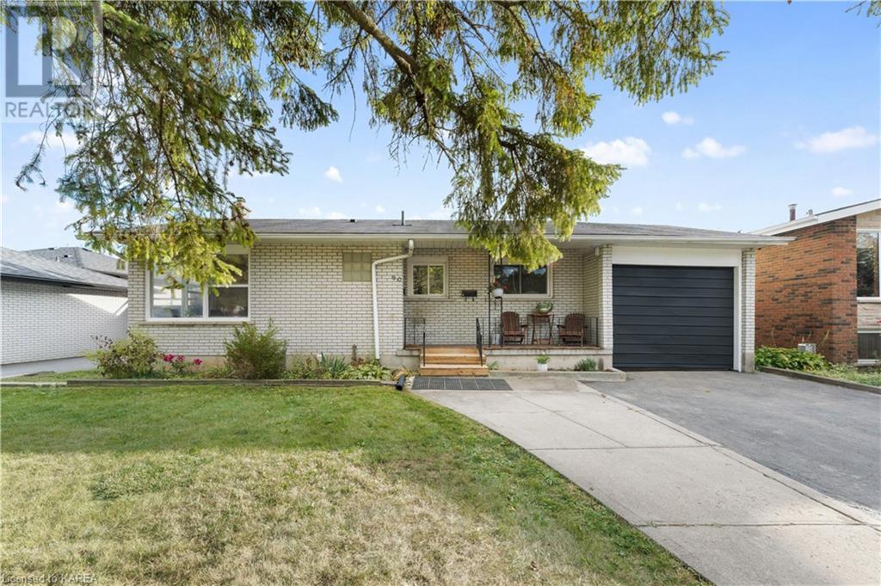90 Michael Grass Crescent Kingston, Ontario K7M 2W3
$639,000
Welcome to this freshly updated bungalow on a quiet crescent, just minutes from public transit and all that downtown Kingston has to offer! Perfect for a growing family or multi-generational living, the upper level features 3 spacious bedrooms, 1 full bathroom with ensuite, new flooring, and a beautifully refreshed kitchen with a modern backsplash. The lower level, with its own separate entrance, offers 2 bedrooms and 1 bathroom, complete with laundry hookups on both levels, making it ideal for an in-law suite or rental potential. Outside, enjoy newly landscaped flagstone and the added security of a fully equipped system. Freshly painted\r\ninside and out, this home is move-in ready and offers flexible living solutions in a prime location, close to everything you need! (id:58770)
Property Details
| MLS® Number | X9412980 |
| Property Type | Single Family |
| Community Name | Central City West |
| AmenitiesNearBy | Public Transit, Park |
| Features | Lighting |
| ParkingSpaceTotal | 4 |
| Structure | Deck |
Building
| BathroomTotal | 3 |
| BedroomsAboveGround | 3 |
| BedroomsBelowGround | 2 |
| BedroomsTotal | 5 |
| Appliances | Dishwasher, Dryer, Refrigerator, Stove |
| ArchitecturalStyle | Bungalow |
| BasementDevelopment | Finished |
| BasementFeatures | Separate Entrance |
| BasementType | N/a (finished) |
| ConstructionStyleAttachment | Detached |
| CoolingType | Central Air Conditioning |
| ExteriorFinish | Brick |
| FoundationType | Block |
| HeatingFuel | Natural Gas |
| HeatingType | Forced Air |
| StoriesTotal | 1 |
| Type | House |
| UtilityWater | Municipal Water |
Parking
| Attached Garage |
Land
| Acreage | No |
| LandAmenities | Public Transit, Park |
| Sewer | Sanitary Sewer |
| SizeDepth | 110 Ft |
| SizeFrontage | 55 Ft |
| SizeIrregular | 55 X 110 Ft |
| SizeTotalText | 55 X 110 Ft|under 1/2 Acre |
| ZoningDescription | A2 |
Rooms
| Level | Type | Length | Width | Dimensions |
|---|---|---|---|---|
| Lower Level | Games Room | Measurements not available | ||
| Lower Level | Bedroom | Measurements not available | ||
| Lower Level | Bedroom | Measurements not available | ||
| Lower Level | Bathroom | Measurements not available | ||
| Lower Level | Utility Room | 3.61 m | 2.79 m | 3.61 m x 2.79 m |
| Lower Level | Other | Measurements not available | ||
| Main Level | Other | 2.46 m | 2.16 m | 2.46 m x 2.16 m |
| Main Level | Kitchen | Measurements not available | ||
| Main Level | Dining Room | Measurements not available | ||
| Main Level | Living Room | Measurements not available | ||
| Main Level | Primary Bedroom | Measurements not available | ||
| Main Level | Bedroom | Measurements not available | ||
| Main Level | Bedroom | Measurements not available | ||
| Main Level | Laundry Room | Measurements not available | ||
| Main Level | Bathroom | Measurements not available |
Interested?
Contact us for more information
Ryan Malcolm
Salesperson
105-1329 Gardiners Rd
Kingston, Ontario K7P 0L8
Jen Fitzpatrick
Broker
105-1329 Gardiners Rd
Kingston, Ontario K7P 0L8




