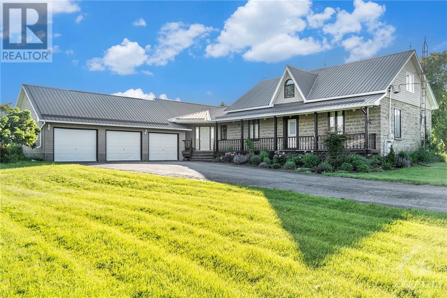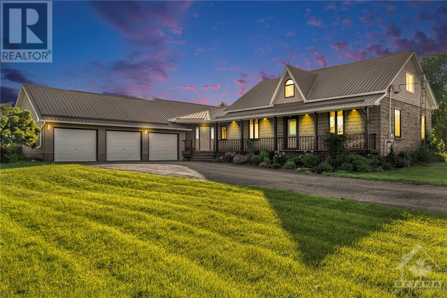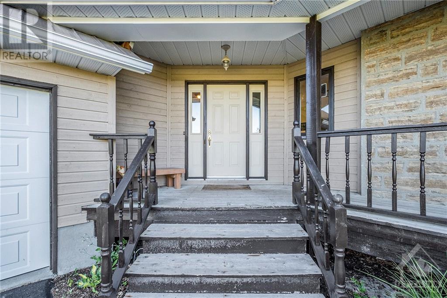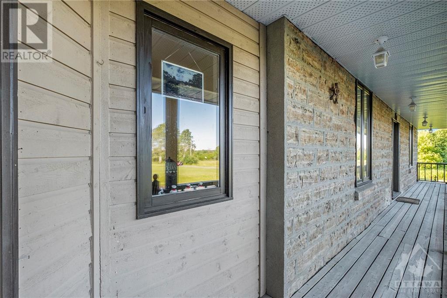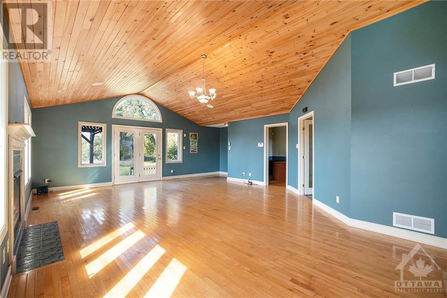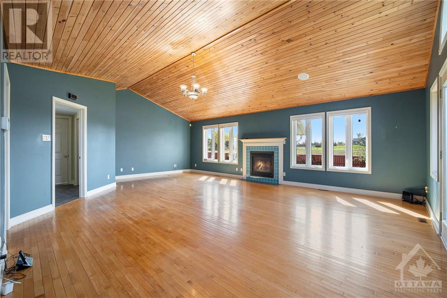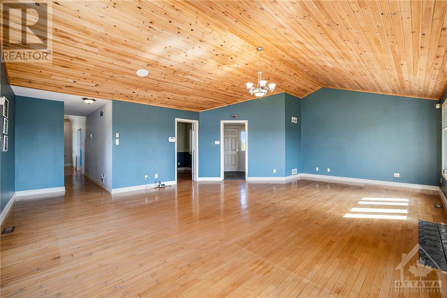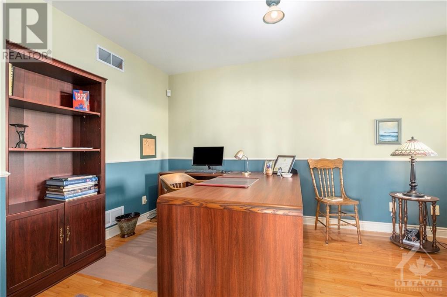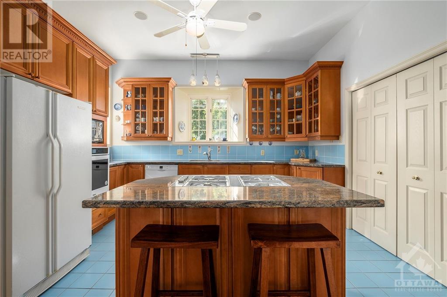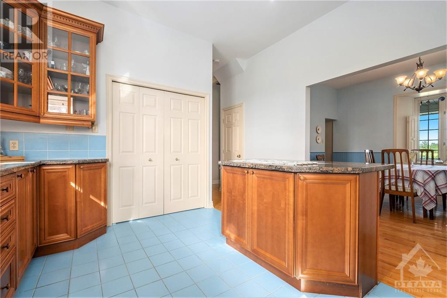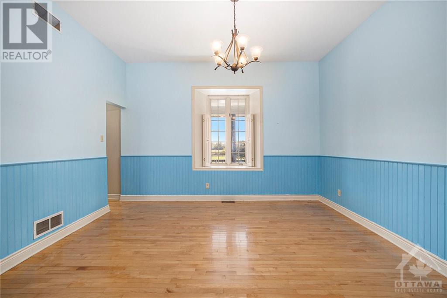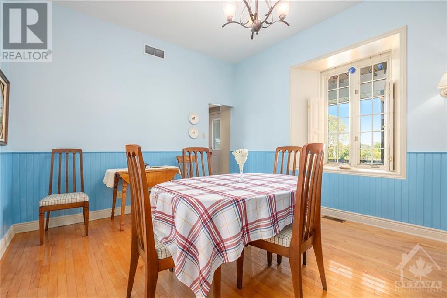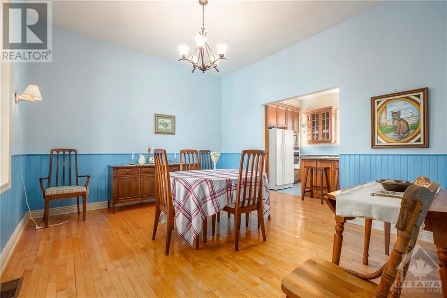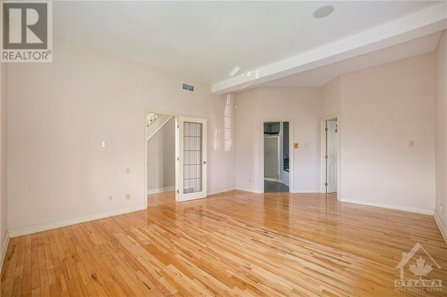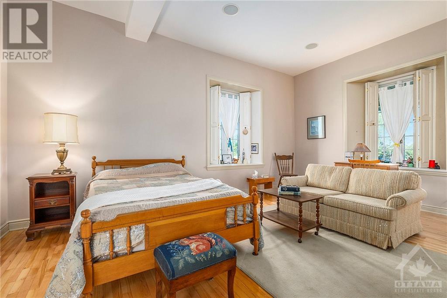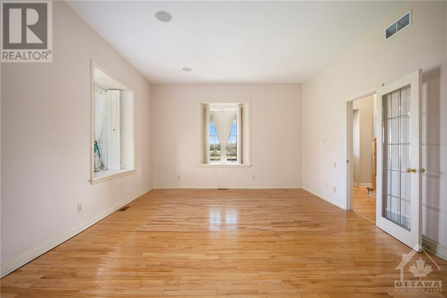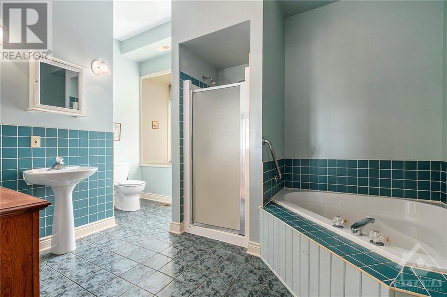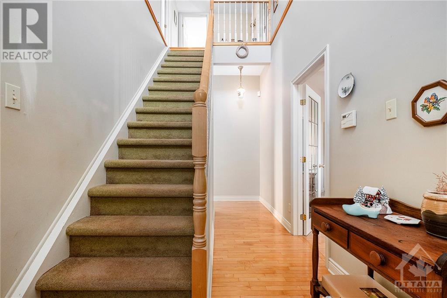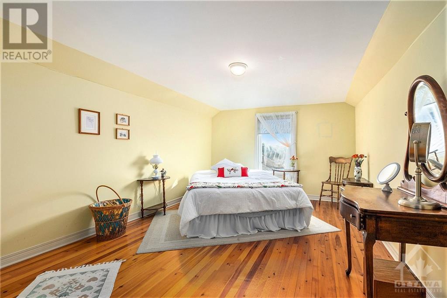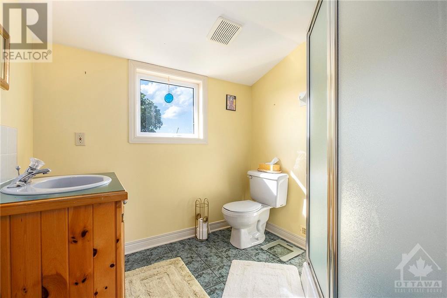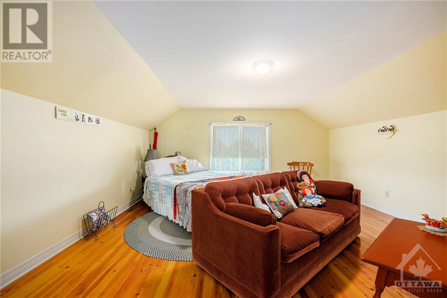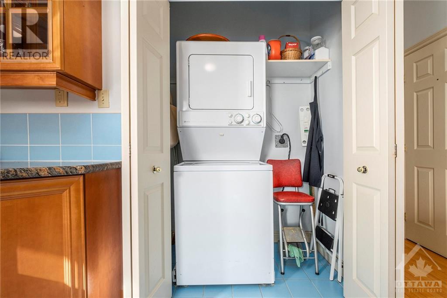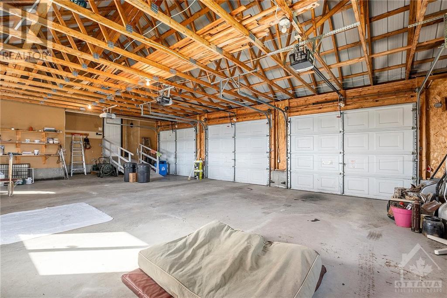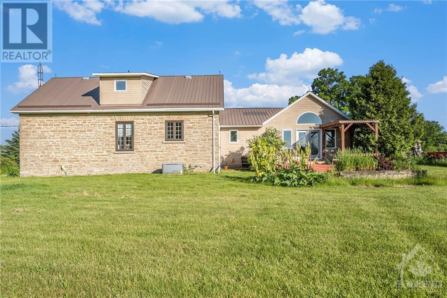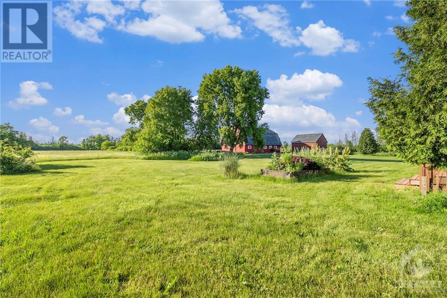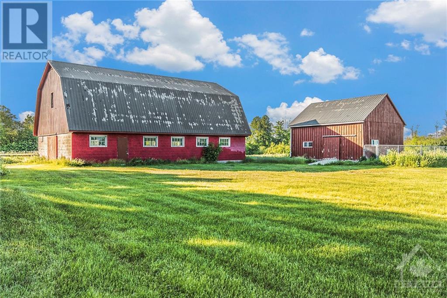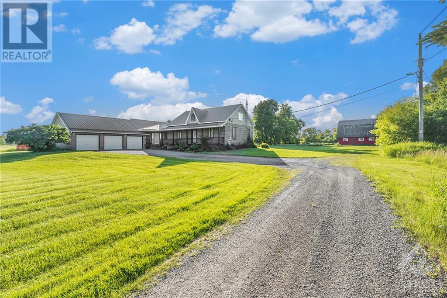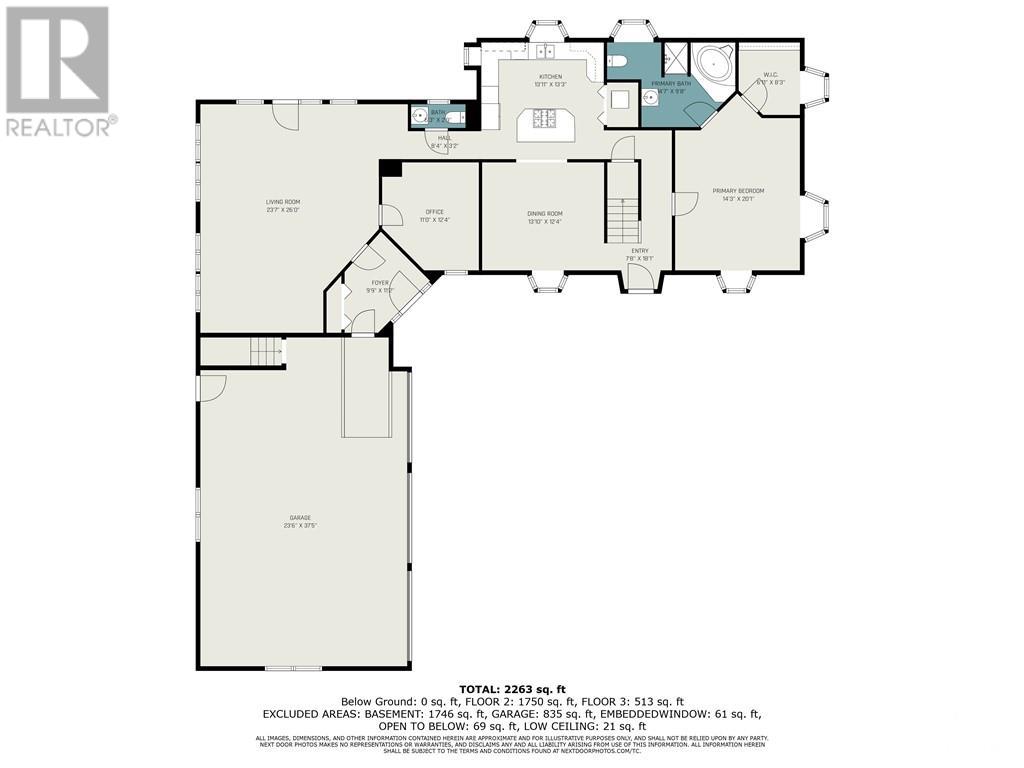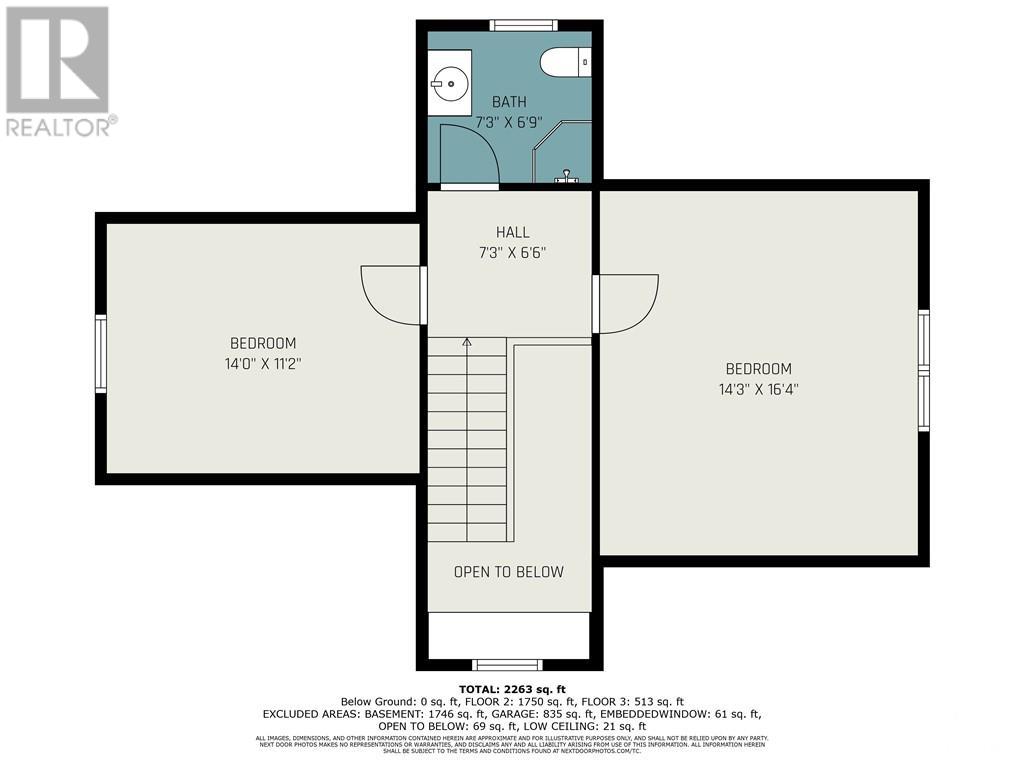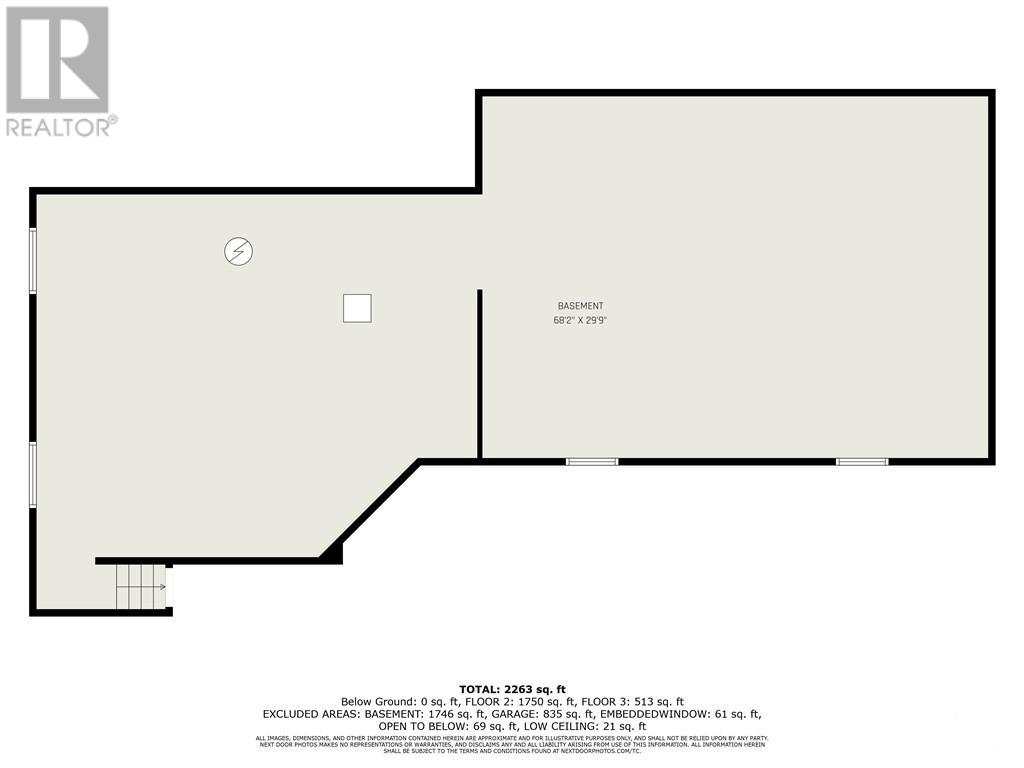898 Kitley Line 2 Line Elizabethtown, Ontario K0G 1G0
$1,125,000
Nestled on a serene stretch of a quiet road, just moments away from modern conveniences lies 898 Kitley Line 2, an amazing country estate featuring a magnificent stone manor with over 100+ acres of rolling farmland. This timeless sanctuary is waiting to fulfill the next owners' dreams. The home offers an exquisite blend of classic charm and contemporary luxury. There are so many desirable features; a huge great room, upgraded kitchen with laundry closet, separate dining room, main floor principal bedroom with ensuite. The 2nd floor features two large bedrooms and a full bathroom. Attached is a 3-car garage. Beautifully landscaped grounds with two solid barns suitable for any farming interests. A perfect retreat and much more than just a home; it is a lifestyle, a sanctuary, and a legacy. This property offers a perfect balance of seclusion and accessibility, where the tranquility of country living meets all the conveniences of urban amenities. To view the land see the attached videos. (id:58770)
Property Details
| MLS® Number | 1395561 |
| Property Type | Single Family |
| Neigbourhood | Jasper |
| AmenitiesNearBy | Recreation Nearby |
| Easement | Right Of Way |
| Features | Acreage, Wooded Area, Farm Setting, Automatic Garage Door Opener |
| ParkingSpaceTotal | 10 |
| StorageType | Storage Shed |
| Structure | Barn |
Building
| BathroomTotal | 3 |
| BedroomsAboveGround | 3 |
| BedroomsTotal | 3 |
| Appliances | Refrigerator, Oven - Built-in, Dishwasher, Dryer, Freezer, Microwave, Stove, Washer |
| BasementDevelopment | Unfinished |
| BasementFeatures | Low |
| BasementType | Cellar (unfinished) |
| ConstructedDate | 1900 |
| ConstructionStyleAttachment | Detached |
| CoolingType | Unknown |
| ExteriorFinish | Stone, Siding |
| FireProtection | Smoke Detectors |
| FireplacePresent | Yes |
| FireplaceTotal | 1 |
| FlooringType | Hardwood, Wood |
| FoundationType | Stone |
| HalfBathTotal | 1 |
| HeatingFuel | Propane |
| HeatingType | Forced Air |
| StoriesTotal | 2 |
| Type | House |
| UtilityWater | Drilled Well, Well |
Parking
| Attached Garage |
Land
| Acreage | Yes |
| LandAmenities | Recreation Nearby |
| Sewer | Septic System |
| SizeDepth | 2331 Ft ,5 In |
| SizeFrontage | 1006 Ft ,2 In |
| SizeIrregular | 105.8 |
| SizeTotal | 105.8 Ac |
| SizeTotalText | 105.8 Ac |
| ZoningDescription | Rural |
Rooms
| Level | Type | Length | Width | Dimensions |
|---|---|---|---|---|
| Second Level | Bedroom | 14'0" x 11'2" | ||
| Second Level | Bedroom | 14'3" x 16'4" | ||
| Second Level | 3pc Bathroom | 7'3" x 6'9" | ||
| Main Level | Foyer | 9'9" x 11'2" | ||
| Main Level | Family Room/fireplace | 23'7" x 25'0" | ||
| Main Level | Office | 11'0" x 12'4" | ||
| Main Level | 2pc Bathroom | 6'3" x 2'9" | ||
| Main Level | Kitchen | 13'11" x 13'3" | ||
| Main Level | Dining Room | 13'10" x 12'4" | ||
| Main Level | Primary Bedroom | 14'3" x 20'1" | ||
| Main Level | 4pc Ensuite Bath | 14'7" x 9'8" | ||
| Main Level | Other | 6'11" x 8'3" |
https://www.realtor.ca/real-estate/27009221/898-kitley-line-2-line-elizabethtown-jasper
Interested?
Contact us for more information
S. Geraldine Taylor
Salesperson
2148 Carling Ave., Units 5 & 6
Ottawa, Ontario K2A 1H1
Jakob Burke
Salesperson
2148 Carling Ave., Units 5 & 6
Ottawa, Ontario K2A 1H1


