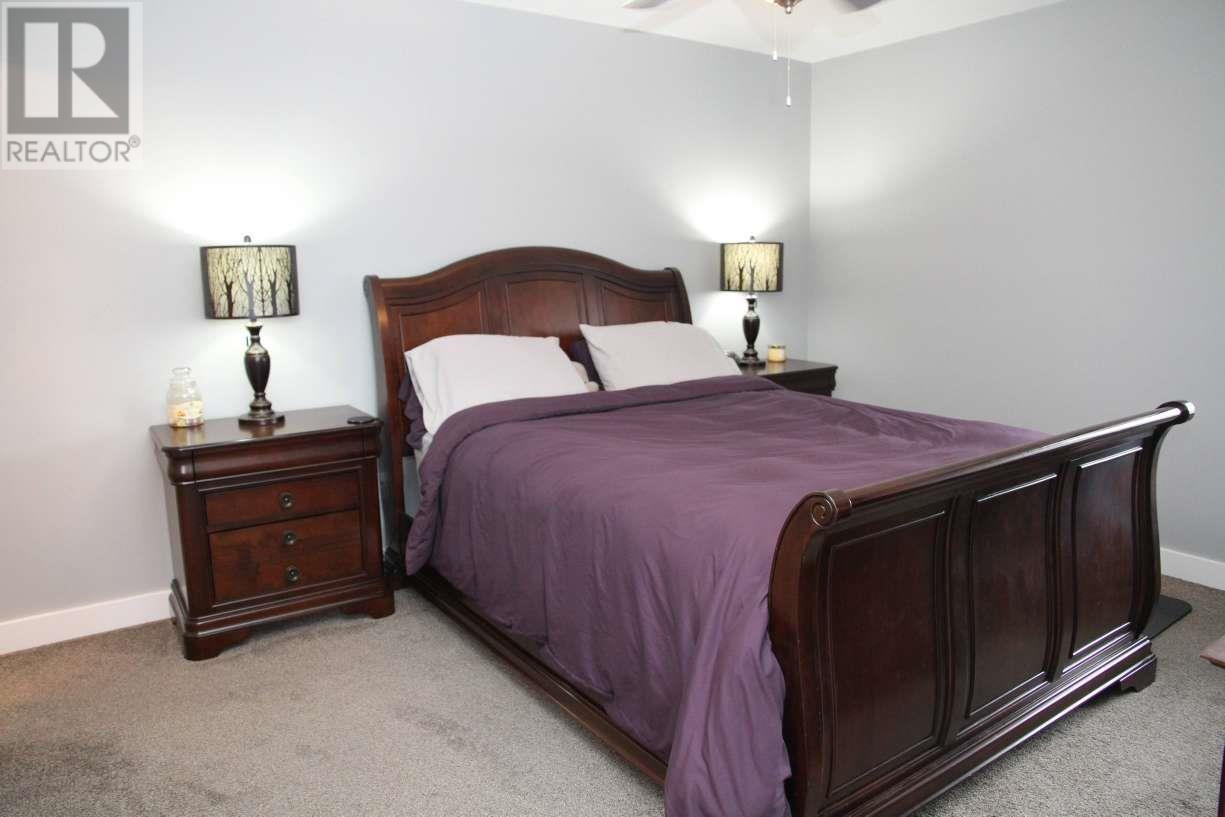8616 74 Street Fort St. John, British Columbia V1J 7J6
$359,900
* PREC - Personal Real Estate Corporation. Welcome to this deluxe half duplex! This beautiful home has all best features! Walk into a large entry with tile flooring, vaulted ceilings, a mudroom with storage lockers from the garage. Hardwood floors throughout kitchen & living room. Impress with granite counters on kitchen island & throughout. Custom, high-end lighting brightens all the main rooms and large dining area. Enjoy sunsets on the back deck & sunny backyard with alley access. Enjoy the grand walk upstairs, with extra windows & main floor laundry. Primary bedroom will fit your king & is fit for a queen with a walk-in closet & 5 piece ensuite. 2 more beds up with their own bathroom. The basement has extra space to enjoy with large rec room & storage space waiting your finishing touches. (id:58770)
Property Details
| MLS® Number | R2896050 |
| Property Type | Single Family |
Building
| BathroomTotal | 3 |
| BedroomsTotal | 3 |
| Appliances | Washer, Dryer, Refrigerator, Stove, Dishwasher |
| BasementDevelopment | Unfinished |
| BasementType | Full (unfinished) |
| ConstructedDate | 2015 |
| ConstructionStyleAttachment | Attached |
| FireProtection | Smoke Detectors |
| Fixture | Drapes/window Coverings |
| FoundationType | Concrete Perimeter |
| HeatingFuel | Natural Gas |
| HeatingType | Forced Air |
| RoofMaterial | Asphalt Shingle |
| RoofStyle | Conventional |
| StoriesTotal | 3 |
| SizeInterior | 1535 Sqft |
| Type | Duplex |
| UtilityWater | Municipal Water |
Parking
| Garage | 1 |
| Open |
Land
| Acreage | No |
Rooms
| Level | Type | Length | Width | Dimensions |
|---|---|---|---|---|
| Above | Bedroom 2 | 11 ft ,3 in | 9 ft ,7 in | 11 ft ,3 in x 9 ft ,7 in |
| Above | Bedroom 3 | 11 ft ,3 in | 8 ft ,8 in | 11 ft ,3 in x 8 ft ,8 in |
| Above | Primary Bedroom | 12 ft | 14 ft | 12 ft x 14 ft |
| Above | Other | 6 ft ,3 in | 4 ft ,8 in | 6 ft ,3 in x 4 ft ,8 in |
| Above | Laundry Room | 6 ft ,3 in | 4 ft ,8 in | 6 ft ,3 in x 4 ft ,8 in |
| Above | Laundry Room | 6 ft ,5 in | 6 ft ,4 in | 6 ft ,5 in x 6 ft ,4 in |
| Basement | Recreational, Games Room | 28 ft ,5 in | 18 ft ,7 in | 28 ft ,5 in x 18 ft ,7 in |
| Main Level | Kitchen | 10 ft ,9 in | 13 ft ,4 in | 10 ft ,9 in x 13 ft ,4 in |
| Main Level | Dining Room | 7 ft ,6 in | 11 ft ,2 in | 7 ft ,6 in x 11 ft ,2 in |
| Main Level | Living Room | 13 ft ,1 in | 18 ft ,7 in | 13 ft ,1 in x 18 ft ,7 in |
| Main Level | Foyer | 7 ft ,5 in | 7 ft ,9 in | 7 ft ,5 in x 7 ft ,9 in |
| Main Level | Mud Room | 11 ft ,2 in | 4 ft ,4 in | 11 ft ,2 in x 4 ft ,4 in |
https://www.realtor.ca/real-estate/27056856/8616-74-street-fort-st-john
Interested?
Contact us for more information
Leah French
Personal Real Estate Corporation
101-9120 100 Avenue
Fort St. John, British Columbia V1J 1X4
















