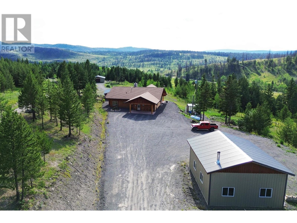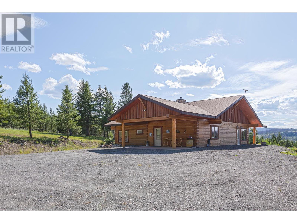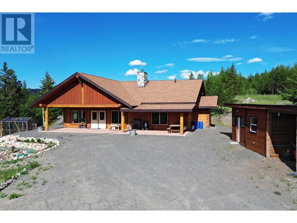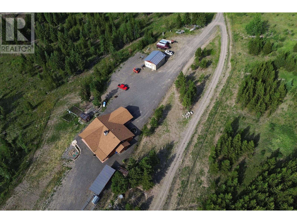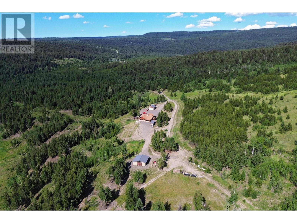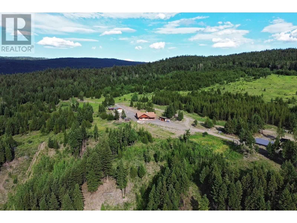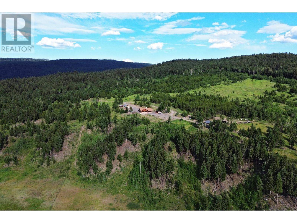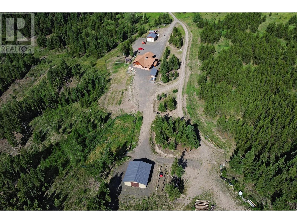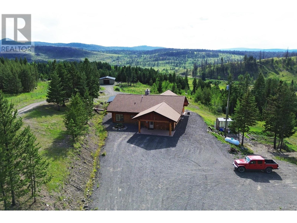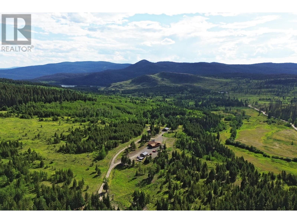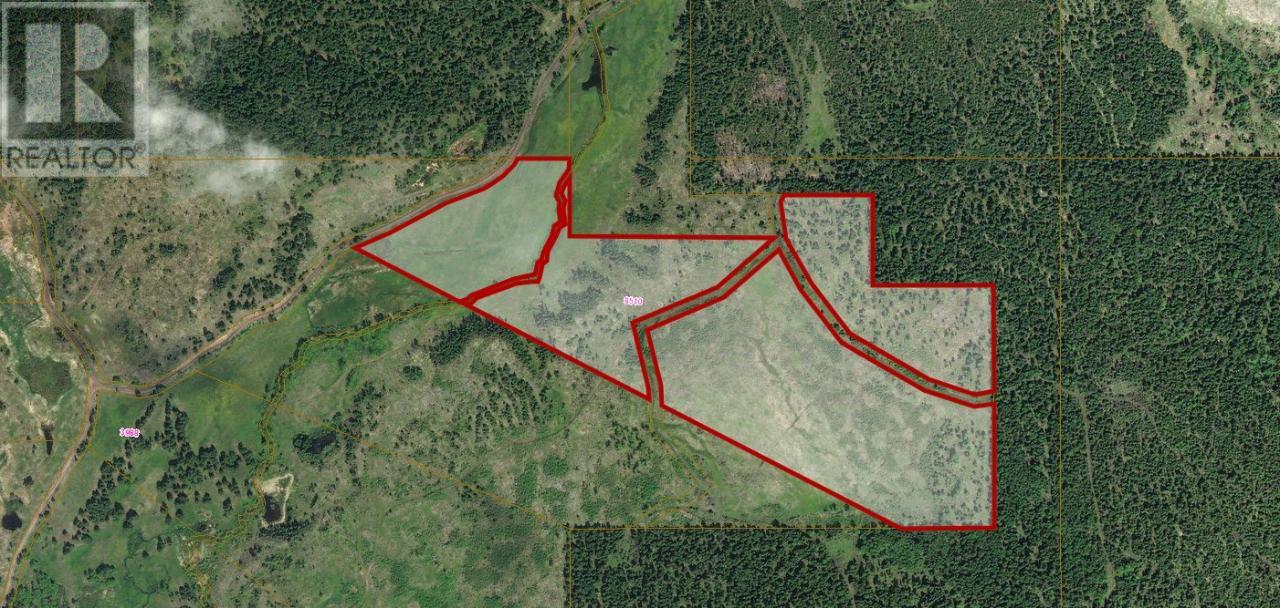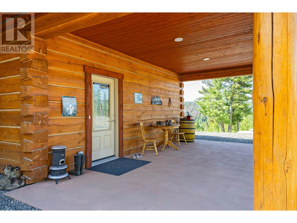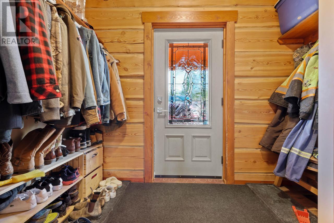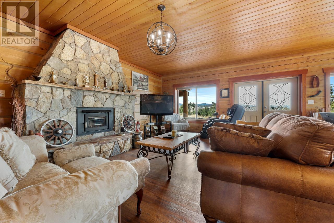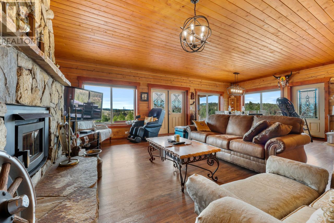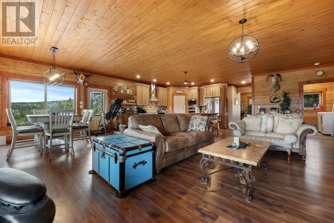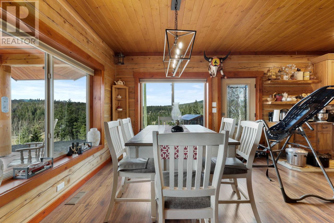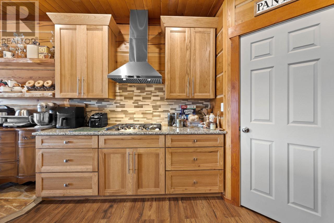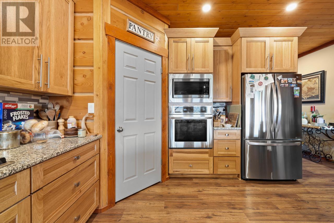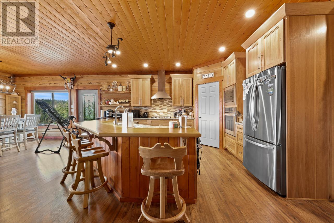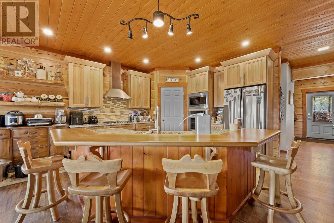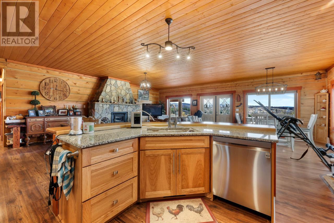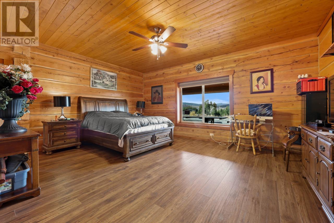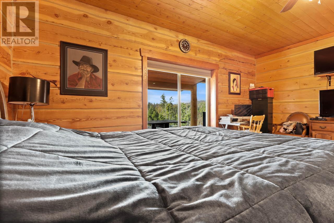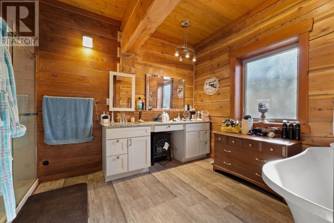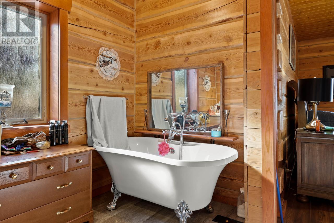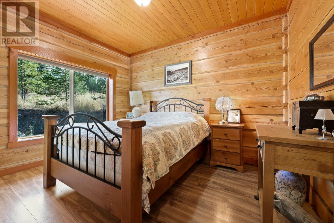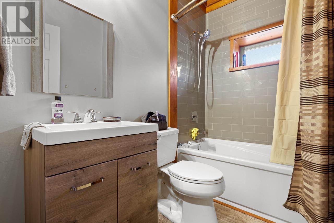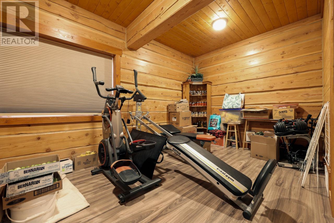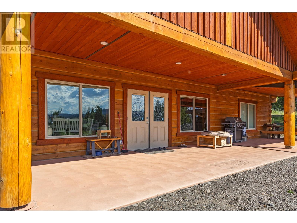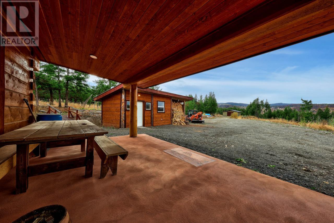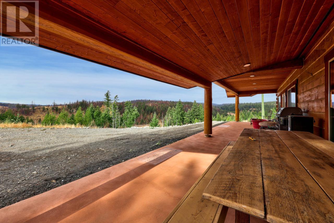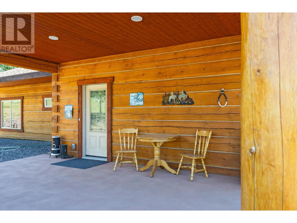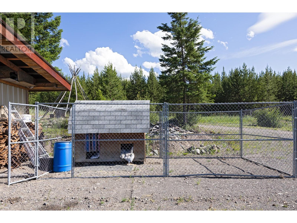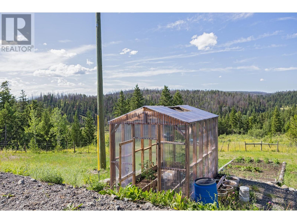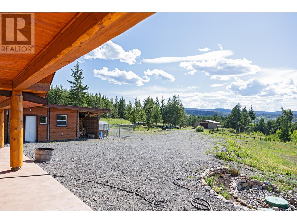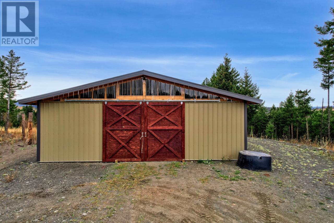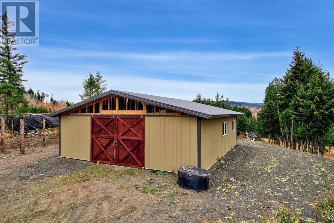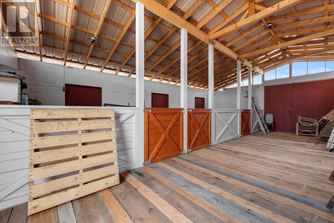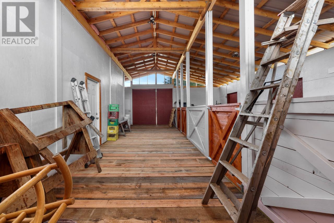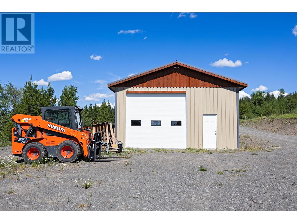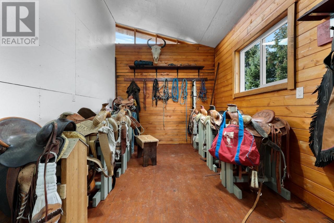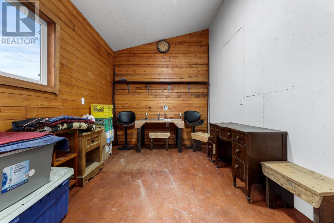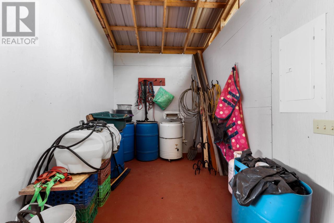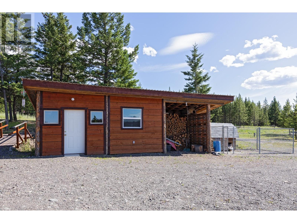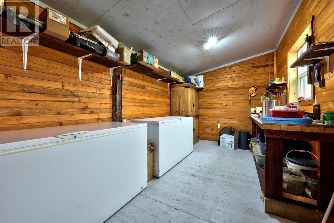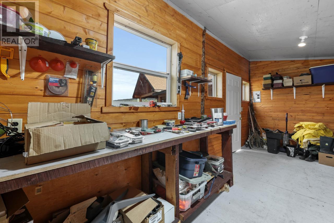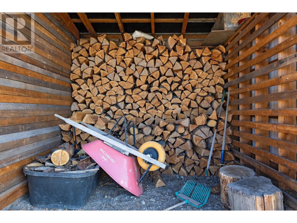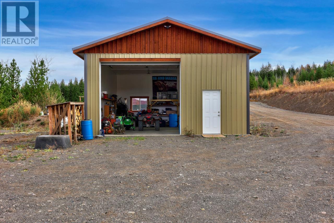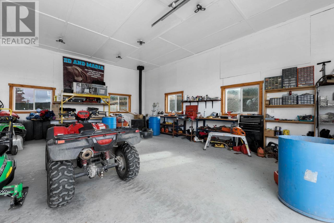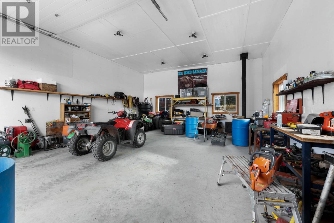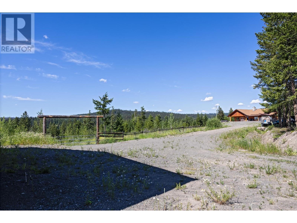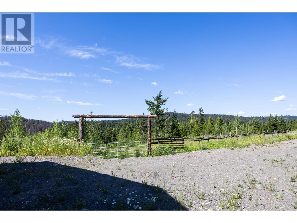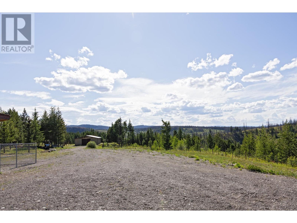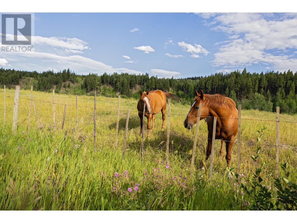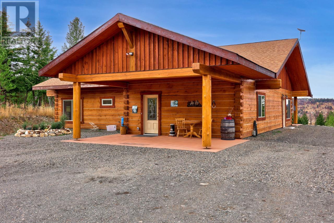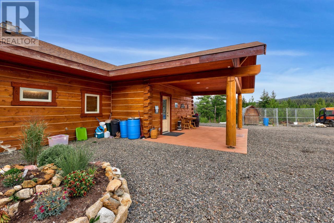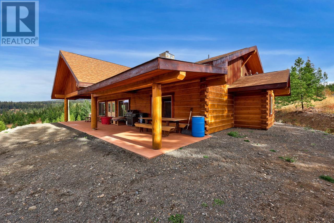8510 Tranquille Criss Crk Road Kamloops, British Columbia
$1,275,000
An incredible opportunity you won't want to miss! The 45 minute drive from Kamloops takes you on a captivating journey through the gorgeous Lac Du Bois Grasslands and Tranquille Criss Creek Valley. When you arrive at the property you'll know immediately there's no place you'd rather be. With 74 acres, you'll have all the privacy you could want & land to use as you see fit. The property is perfect for horses, already having a metal clad barn with 3 box stalls & tack room with 100amp service & round pen, beautiful flat pastures. The 750sqft shop is heated and has 200amp w/ 220 power. Shed, raised garden beds & greenhouse. Residence is stunning, 4 year old custom built timber frame rancher, offers an open floor plan with an enticing rock fireplace w/ wood burning insert. Open kitchen area with island, pantry and SS appliance package. 3 bed/2 bath w/ functional layout. This is your sanctuary. See feature sheet for more details! (id:58770)
Property Details
| MLS® Number | 179901 |
| Property Type | Single Family |
| Community Name | Red Lake |
| AmenitiesNearBy | Recreation |
| Features | Treed, Ravine |
Building
| BathroomTotal | 2 |
| BedroomsTotal | 3 |
| Appliances | Refrigerator, Washer & Dryer, Dishwasher, Stove, Microwave, Oven - Built-in |
| ArchitecturalStyle | Ranch |
| ConstructionMaterial | Log |
| ConstructionStyleAttachment | Detached |
| FireplaceFuel | Wood |
| FireplacePresent | Yes |
| FireplaceTotal | 1 |
| FireplaceType | Conventional |
| HeatingFuel | Propane |
| HeatingType | Forced Air, Furnace, Other |
| SizeInterior | 1782 Sqft |
| Type | House |
Parking
| Open | 1 |
| RV |
Land
| Acreage | Yes |
| LandAmenities | Recreation |
| SizeIrregular | 74.00 |
| SizeTotal | 74 Ac |
| SizeTotalText | 74 Ac |
| SurfaceWater | Creek Through |
Rooms
| Level | Type | Length | Width | Dimensions |
|---|---|---|---|---|
| Main Level | 4pc Ensuite Bath | Measurements not available | ||
| Main Level | 4pc Bathroom | Measurements not available | ||
| Main Level | Foyer | 8 ft ,8 in | 14 ft ,4 in | 8 ft ,8 in x 14 ft ,4 in |
| Main Level | Bedroom | 9 ft ,2 in | 13 ft ,10 in | 9 ft ,2 in x 13 ft ,10 in |
| Main Level | Kitchen | 11 ft ,1 in | 16 ft ,6 in | 11 ft ,1 in x 16 ft ,6 in |
| Main Level | Other | 4 ft ,2 in | 4 ft ,5 in | 4 ft ,2 in x 4 ft ,5 in |
| Main Level | Dining Room | 11 ft ,1 in | 13 ft ,2 in | 11 ft ,1 in x 13 ft ,2 in |
| Main Level | Living Room | 15 ft ,4 in | 29 ft ,9 in | 15 ft ,4 in x 29 ft ,9 in |
| Main Level | Bedroom | 18 ft ,1 in | 13 ft ,4 in | 18 ft ,1 in x 13 ft ,4 in |
| Main Level | Bedroom | 9 ft ,9 in | 11 ft ,7 in | 9 ft ,9 in x 11 ft ,7 in |
| Main Level | Utility Room | 10 ft ,1 in | 7 ft ,8 in | 10 ft ,1 in x 7 ft ,8 in |
https://www.realtor.ca/real-estate/27182090/8510-tranquille-criss-crk-road-kamloops-red-lake
Interested?
Contact us for more information
Terry Lynds
Personal Real Estate Corporation
109 Victoria Street
Kamloops, British Columbia V2C 1Z4


