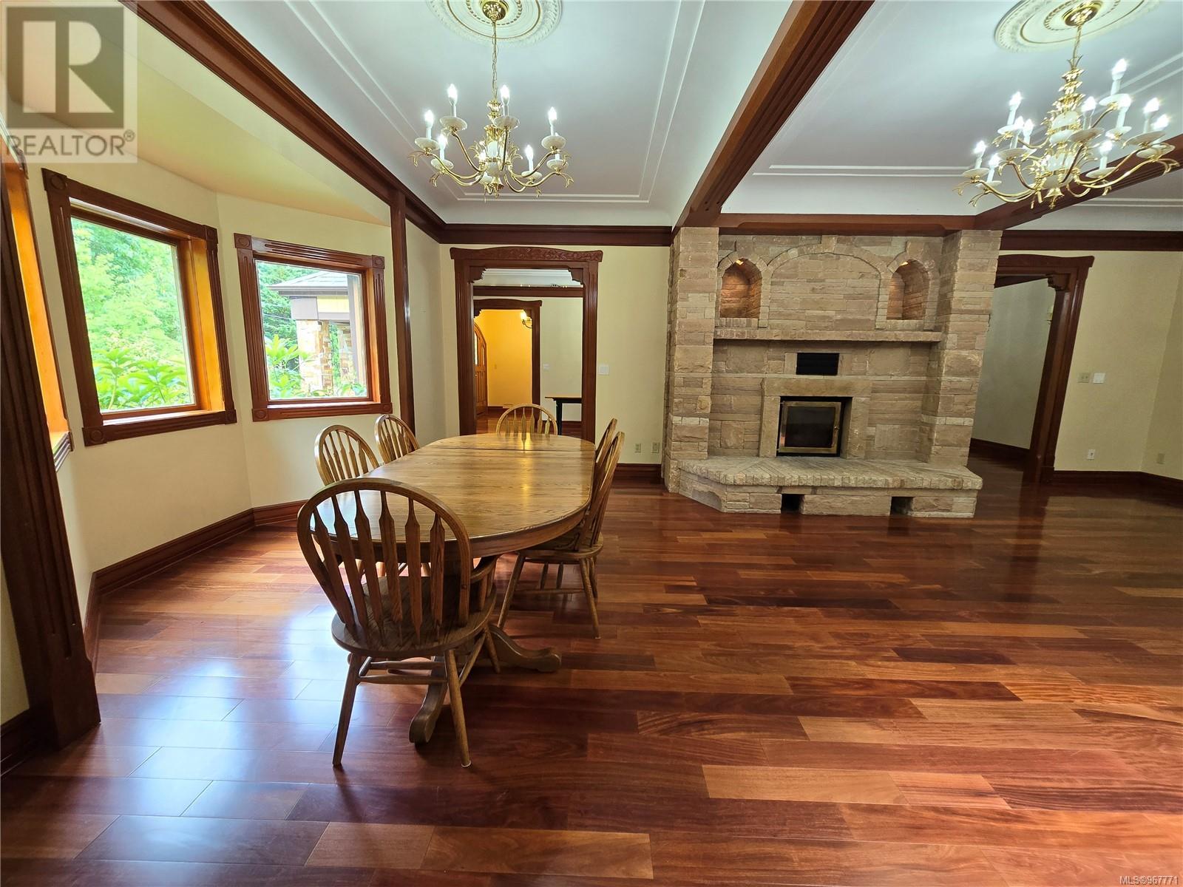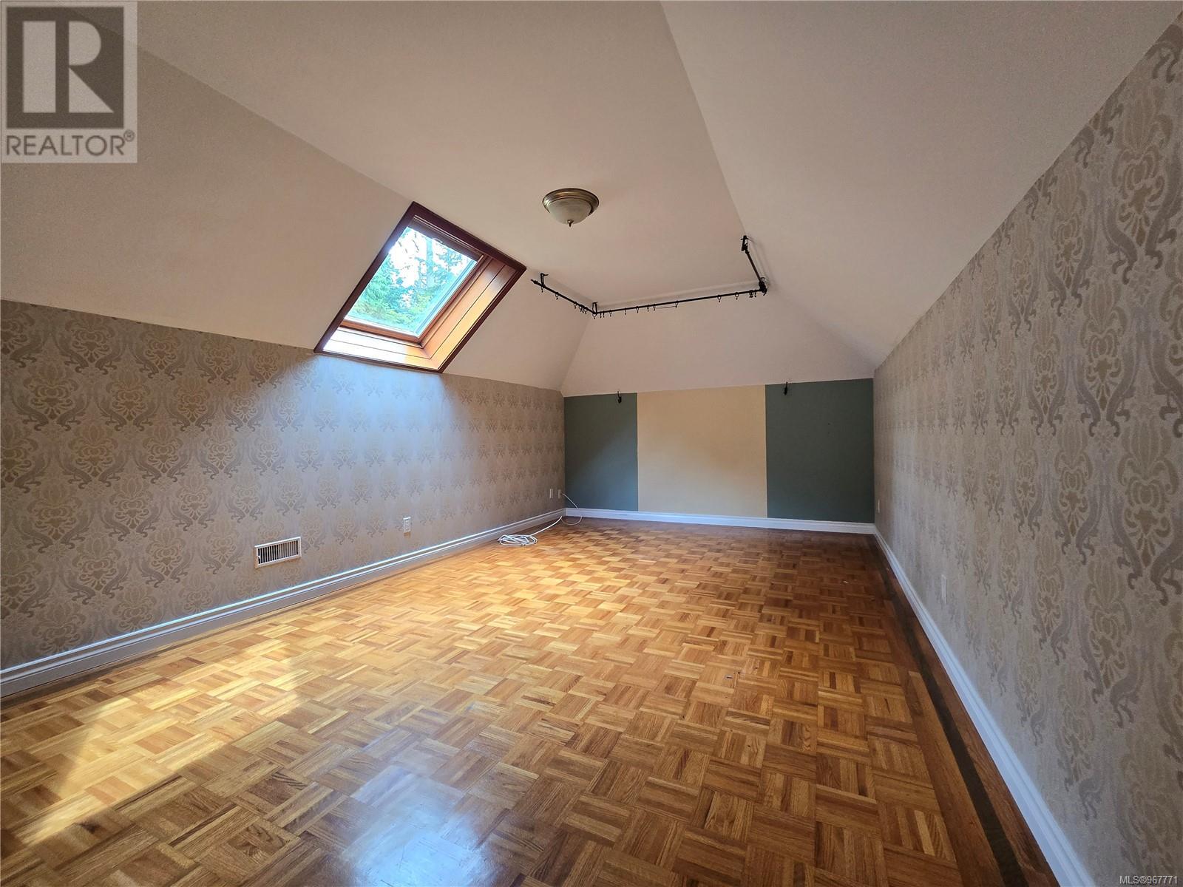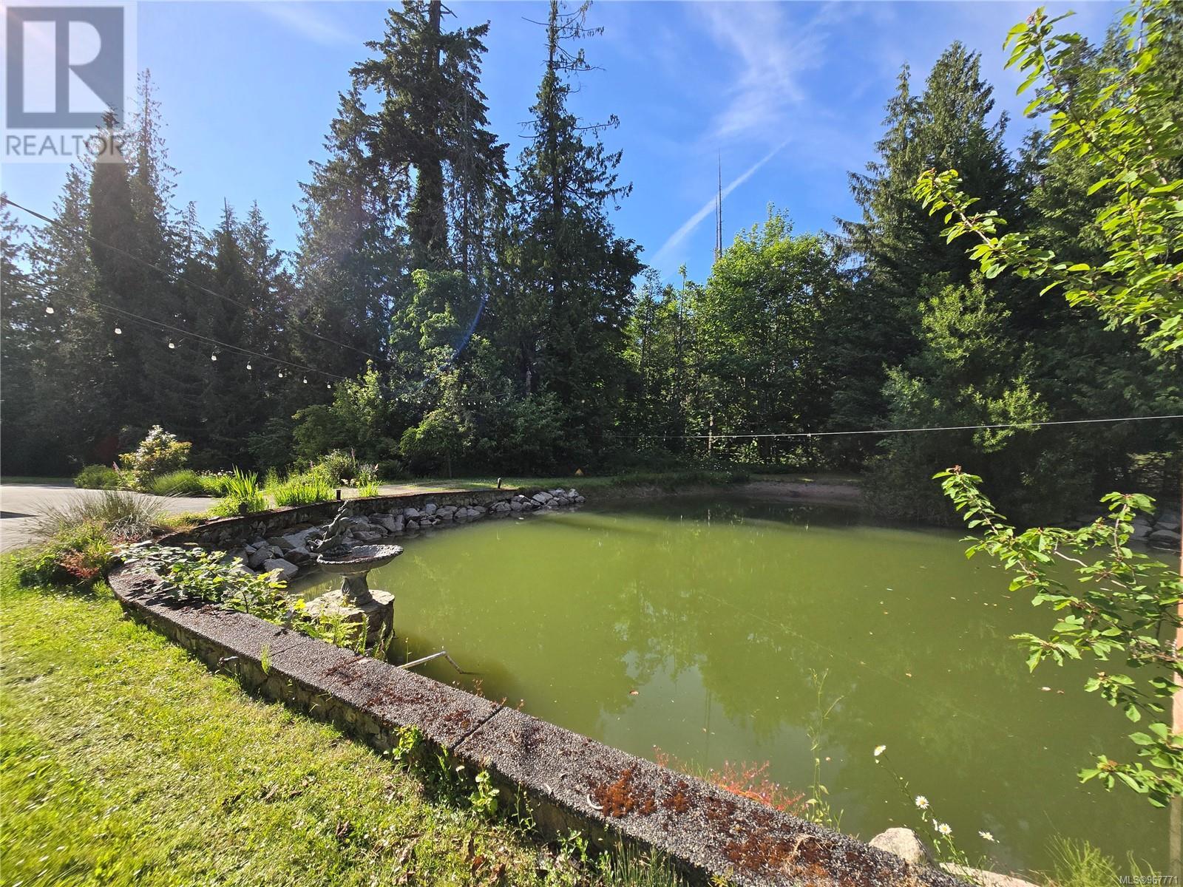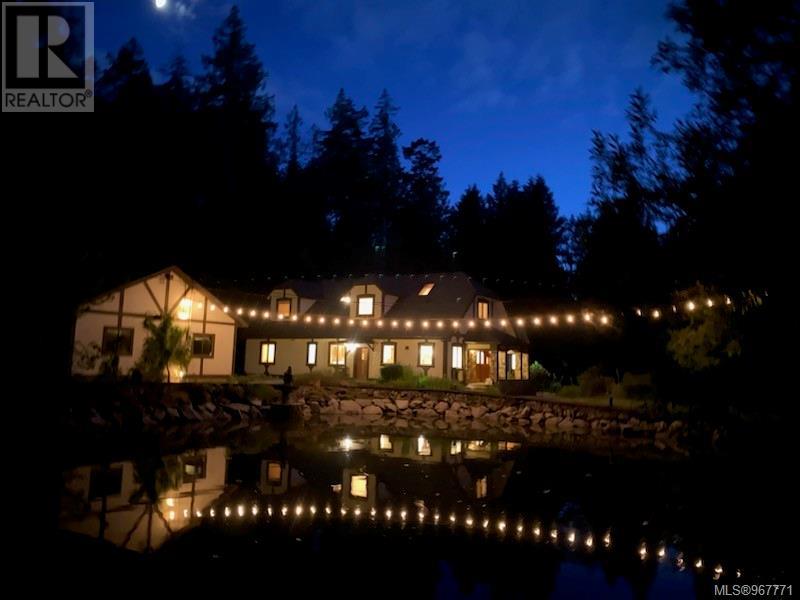8401 Lawrence Rd Central Saanich, British Columbia V8M 1S5
$1,849,000
This stunner is one of a kind. With a European flare, this 4 bedroom, 3 bathroom home sits on 2.4 acres among some seriously impressive estates. Crafted with meticulously detailed workmanship, this 4300+ square foot home is a rare and lucky find. From the Brazilian Cherry hardwood floors to the embellished trim, the wood alone in this house is a conversation piece. The use of stone is yet another cause for pause, with a stone portico upon your entry, and a beautiful stone fireplace in the living room, dining room and family room. Featuring in-floor radiant heating, granite countertops, a wine cellar, tons of attic storage, a triple car garage, stone driveway and only a short walk to ocean access. The private yard has several mature fruit trees and a man-made mini lake with a beach and a 100 foot long zipline. This lovely home and has room to host your whole extended family, should you desire. Rarely do properties on this exclusive cul-de-sac become available. (id:58770)
Property Details
| MLS® Number | 967771 |
| Property Type | Single Family |
| Neigbourhood | Inlet |
| Features | Private Setting, Irregular Lot Size |
| ParkingSpaceTotal | 4 |
| Plan | Vip2689 |
| Structure | Patio(s) |
Building
| BathroomTotal | 3 |
| BedroomsTotal | 4 |
| ArchitecturalStyle | Westcoast |
| ConstructedDate | 1986 |
| CoolingType | Air Conditioned |
| FireplacePresent | Yes |
| FireplaceTotal | 3 |
| HeatingFuel | Electric, Wood, Other |
| HeatingType | Hot Water |
| SizeInterior | 5719 Sqft |
| TotalFinishedArea | 4336 Sqft |
| Type | House |
Land
| Acreage | Yes |
| SizeIrregular | 2.4 |
| SizeTotal | 2.4 Ac |
| SizeTotalText | 2.4 Ac |
| ZoningType | Residential |
Rooms
| Level | Type | Length | Width | Dimensions |
|---|---|---|---|---|
| Second Level | Recreation Room | 9 ft | 14 ft | 9 ft x 14 ft |
| Second Level | Living Room | 14 ft | 12 ft | 14 ft x 12 ft |
| Second Level | Media | 19 ft | 19 ft x Measurements not available | |
| Second Level | Bedroom | 12 ft | 8 ft | 12 ft x 8 ft |
| Second Level | Bedroom | 13' x 12' | ||
| Second Level | Bathroom | 4-Piece | ||
| Second Level | Living Room | 12' x 14' | ||
| Lower Level | Wine Cellar | 17' x 10' | ||
| Main Level | Laundry Room | 13 ft | 5 ft | 13 ft x 5 ft |
| Main Level | Bedroom | 13' x 11' | ||
| Main Level | Family Room | 16 ft | 16 ft x Measurements not available | |
| Main Level | Ensuite | 5-Piece | ||
| Main Level | Bathroom | 4-Piece | ||
| Main Level | Primary Bedroom | 16' x 13' | ||
| Main Level | Kitchen | 17' x 11' | ||
| Main Level | Sunroom | 11 ft | 19 ft | 11 ft x 19 ft |
| Main Level | Patio | 26' x 13' | ||
| Main Level | Dining Room | 17' x 11' | ||
| Main Level | Living Room | 27' x 20' | ||
| Main Level | Entrance | 10' x 14' |
https://www.realtor.ca/real-estate/27055333/8401-lawrence-rd-central-saanich-inlet
Interested?
Contact us for more information
Deborah Hicks
150-805 Cloverdale Ave
Victoria, British Columbia V8X 2S9







































































