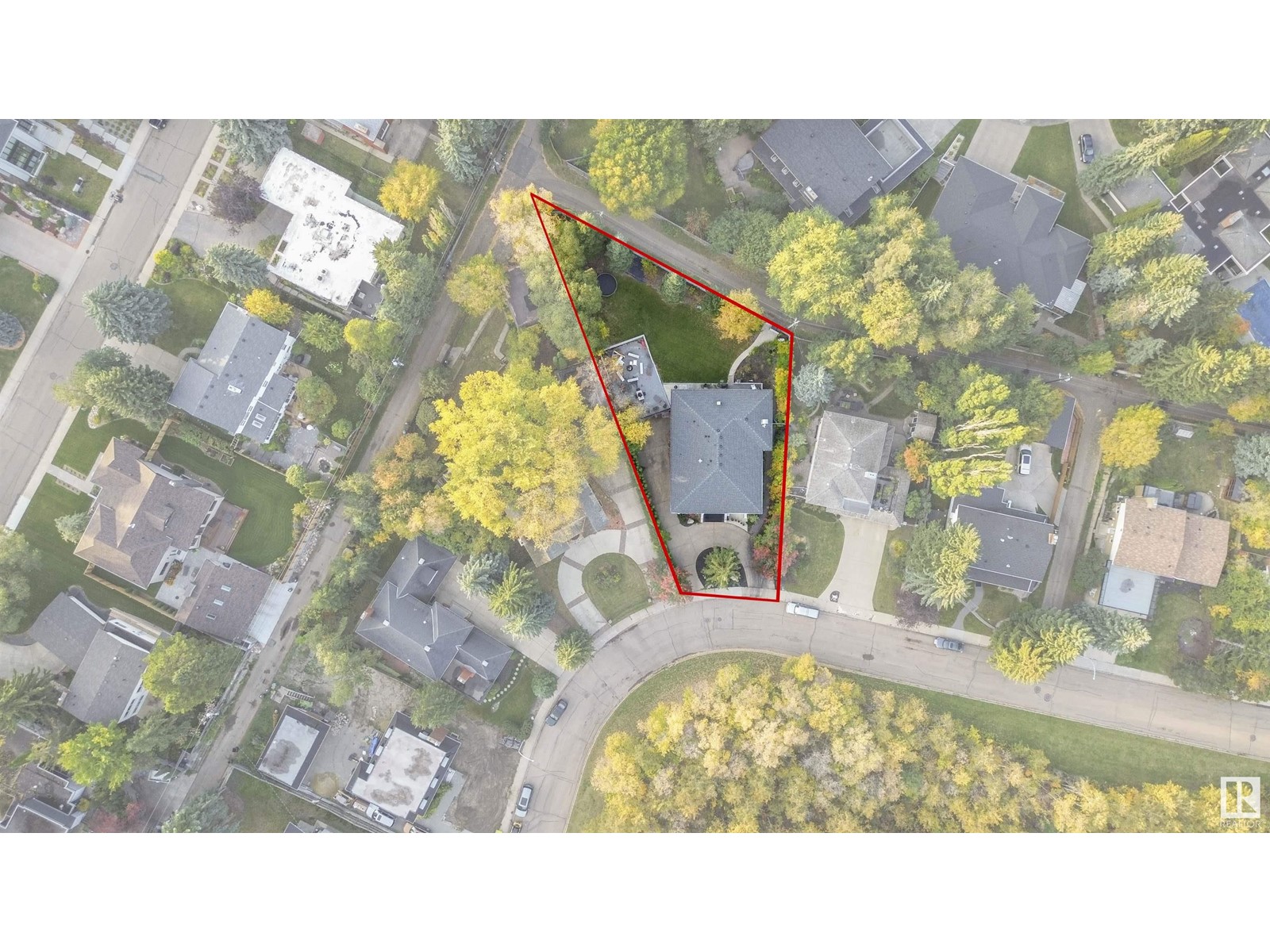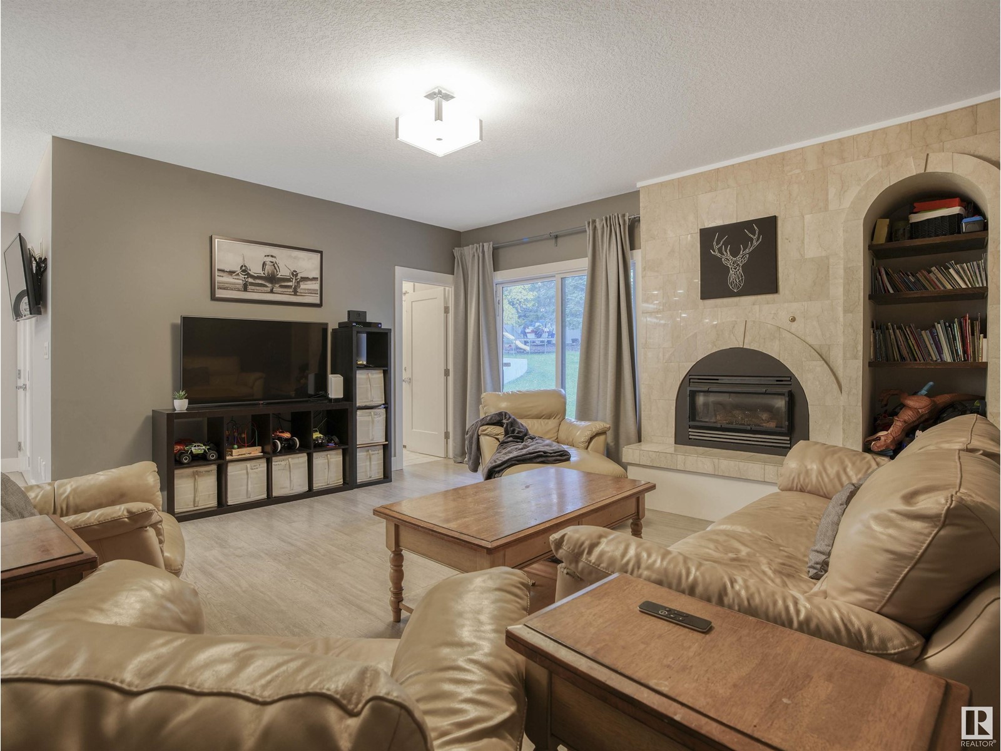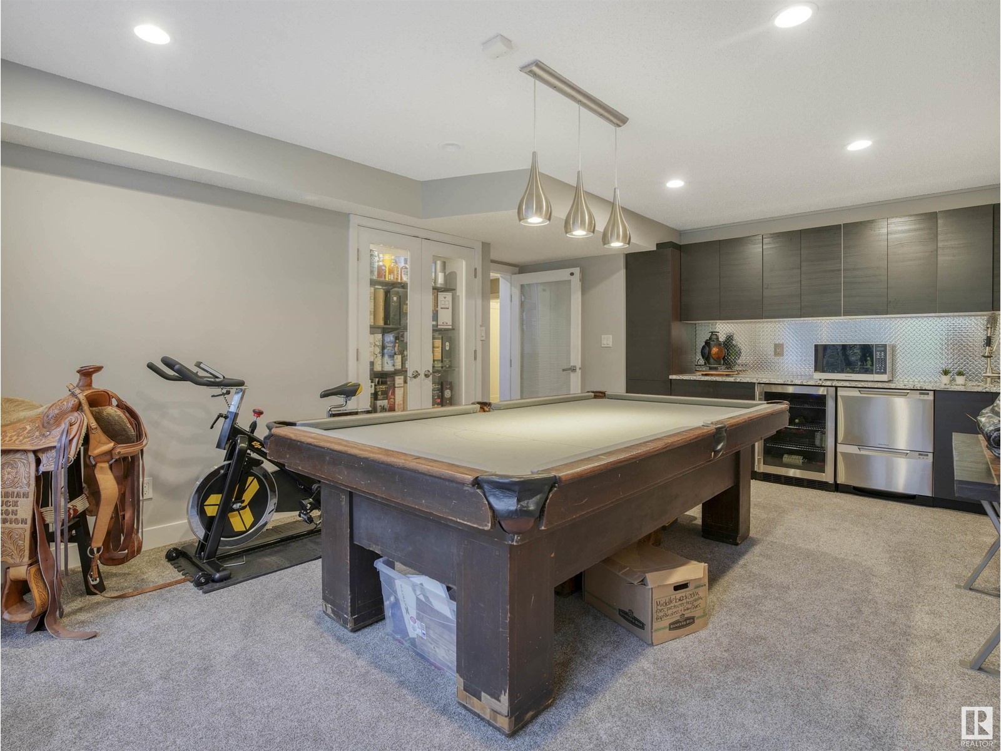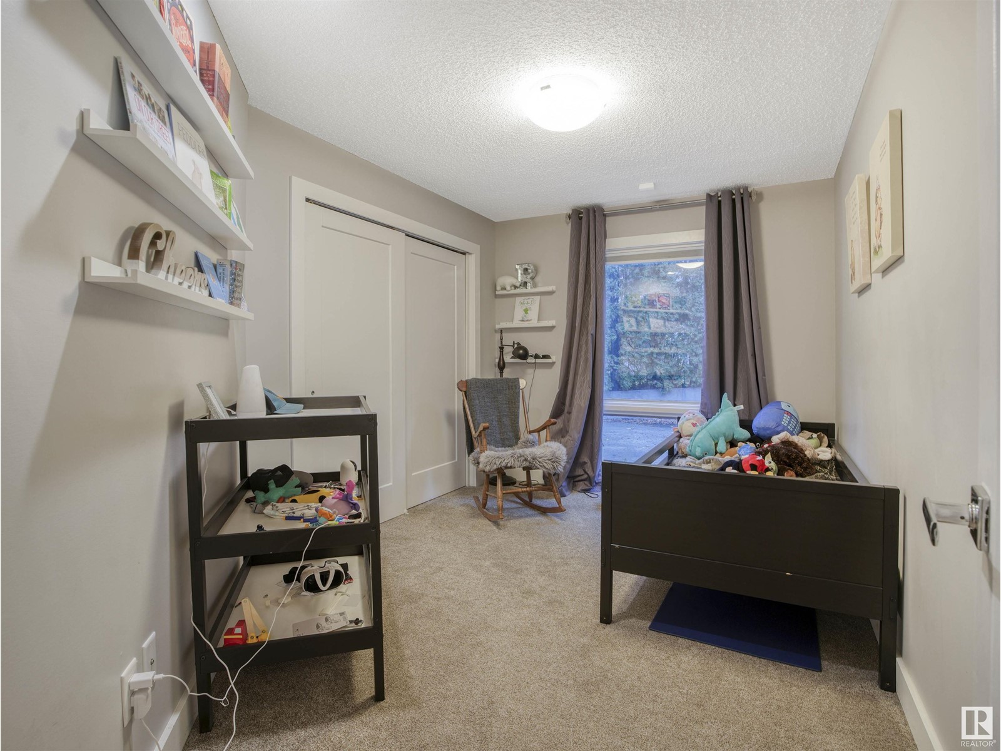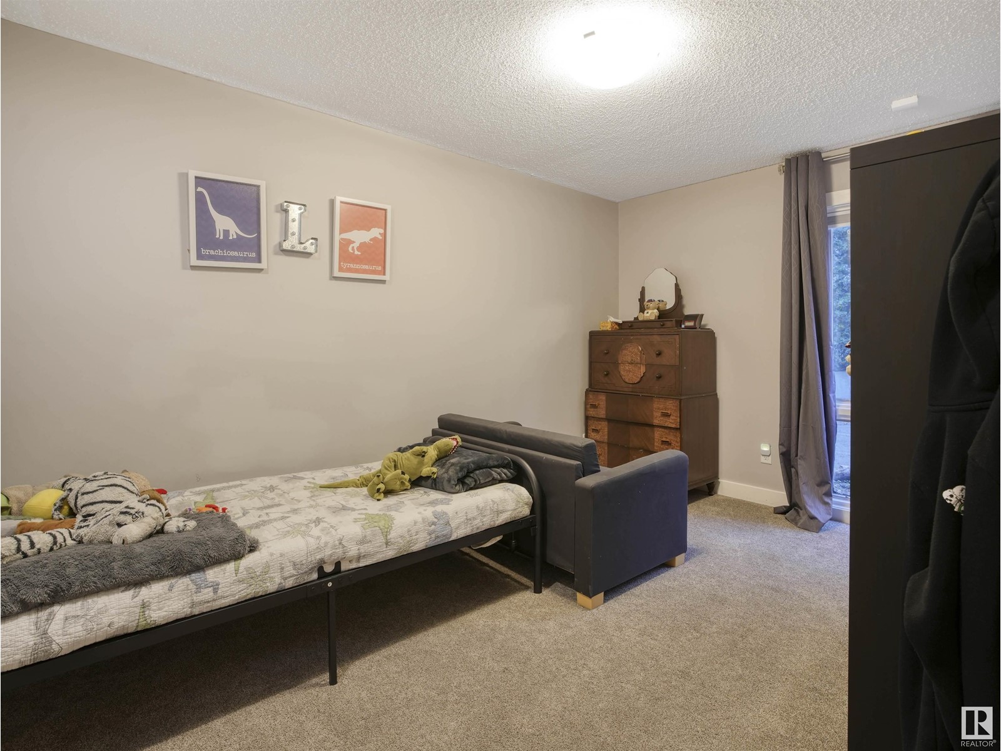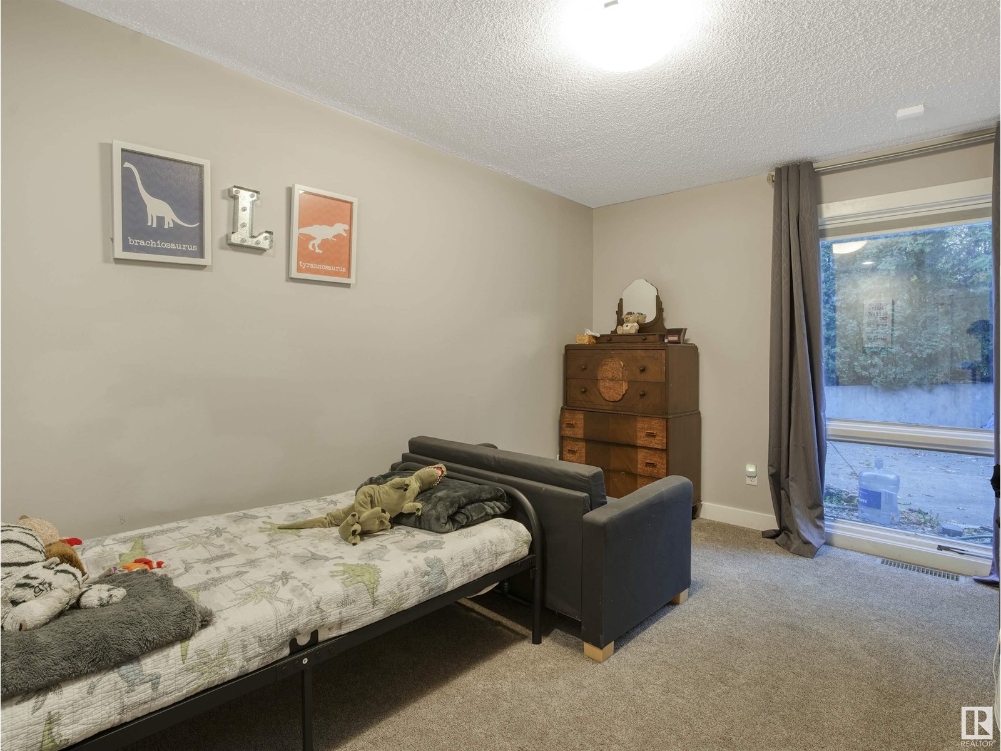84 Valleyview Cr Nw Edmonton, Alberta T5R 5T1
$1,375,000
Welcome to VALLEYVIEW! Turnkey mid-century hillside bungalow offering over 4,200 Sq.Ft. of professionally renovated living space on a massive 1,300SQM PIE SHAPED LOT. Just minutes from downtown and the University, this home is flooded with natural light through its numerous floor-to-ceiling windows and open floor plan. The elegant living and dining areas overlook the River Valley, while the dream kitchen features professional-grade appliances, a 10 island with seating for six, and a cozy family room with a gas fireplace. The master suite boasts a 5-piece ensuite, a 20' walk-in closet, and patio access. A second bedroom or home office completes the main floor. The lower level includes a rec room, three bedrooms with floor-to-ceiling windows, a fourth bedroom with an ensuite, and a laundry room. With 3 new H.E. furnaces installed in 2022 and a heated 4-car garage engineered for potential expansion, this one-of-a-kind property must be seen to be fully appreciated! (id:58770)
Property Details
| MLS® Number | E4390383 |
| Property Type | Single Family |
| Neigbourhood | Parkview |
| AmenitiesNearBy | Golf Course, Playground, Schools, Shopping, Ski Hill |
| Features | Private Setting, Lane, No Smoking Home |
| ParkingSpaceTotal | 12 |
| ViewType | City View |
Building
| BathroomTotal | 5 |
| BedroomsTotal | 6 |
| ArchitecturalStyle | Hillside Bungalow |
| BasementDevelopment | Finished |
| BasementType | Full (finished) |
| ConstructedDate | 1969 |
| ConstructionStatus | Insulation Upgraded |
| ConstructionStyleAttachment | Detached |
| FireplaceFuel | Gas |
| FireplacePresent | Yes |
| FireplaceType | Unknown |
| HalfBathTotal | 2 |
| HeatingType | Forced Air |
| StoriesTotal | 1 |
| SizeInterior | 4039.1574 Sqft |
| Type | House |
Parking
| Heated Garage | |
| Attached Garage |
Land
| Acreage | No |
| FenceType | Fence |
| LandAmenities | Golf Course, Playground, Schools, Shopping, Ski Hill |
| SizeIrregular | 1356.89 |
| SizeTotal | 1356.89 M2 |
| SizeTotalText | 1356.89 M2 |
Rooms
| Level | Type | Length | Width | Dimensions |
|---|---|---|---|---|
| Lower Level | Bedroom 3 | 4.42 m | 4.28 m | 4.42 m x 4.28 m |
| Lower Level | Bedroom 4 | 3.88 m | 3.02 m | 3.88 m x 3.02 m |
| Lower Level | Bedroom 6 | 4.11 m | 2.87 m | 4.11 m x 2.87 m |
| Lower Level | Laundry Room | 4.75 m | 3.47 m | 4.75 m x 3.47 m |
| Lower Level | Mud Room | 4.38 m | 3.45 m | 4.38 m x 3.45 m |
| Lower Level | Recreation Room | 4.44 m | 5.01 m | 4.44 m x 5.01 m |
| Lower Level | Storage | 2.5 m | 1.36 m | 2.5 m x 1.36 m |
| Main Level | Living Room | 4.78 m | 5.13 m | 4.78 m x 5.13 m |
| Main Level | Dining Room | 5.19 m | 3.97 m | 5.19 m x 3.97 m |
| Main Level | Kitchen | 4.15 m | 6.04 m | 4.15 m x 6.04 m |
| Main Level | Family Room | 4.83 m | 4.75 m | 4.83 m x 4.75 m |
| Main Level | Primary Bedroom | 5.7 m | 3.57 m | 5.7 m x 3.57 m |
| Main Level | Bedroom 2 | 3.95 m | 2.75 m | 3.95 m x 2.75 m |
| Main Level | Bedroom 5 | 4.1 m | 2.69 m | 4.1 m x 2.69 m |
https://www.realtor.ca/real-estate/26974814/84-valleyview-cr-nw-edmonton-parkview
Interested?
Contact us for more information
Ricky D. Hill
Associate
302-5083 Windermere Blvd Sw
Edmonton, Alberta T6W 0J5
Marcel J. De Moissac
Associate
302-5083 Windermere Blvd Sw
Edmonton, Alberta T6W 0J5




