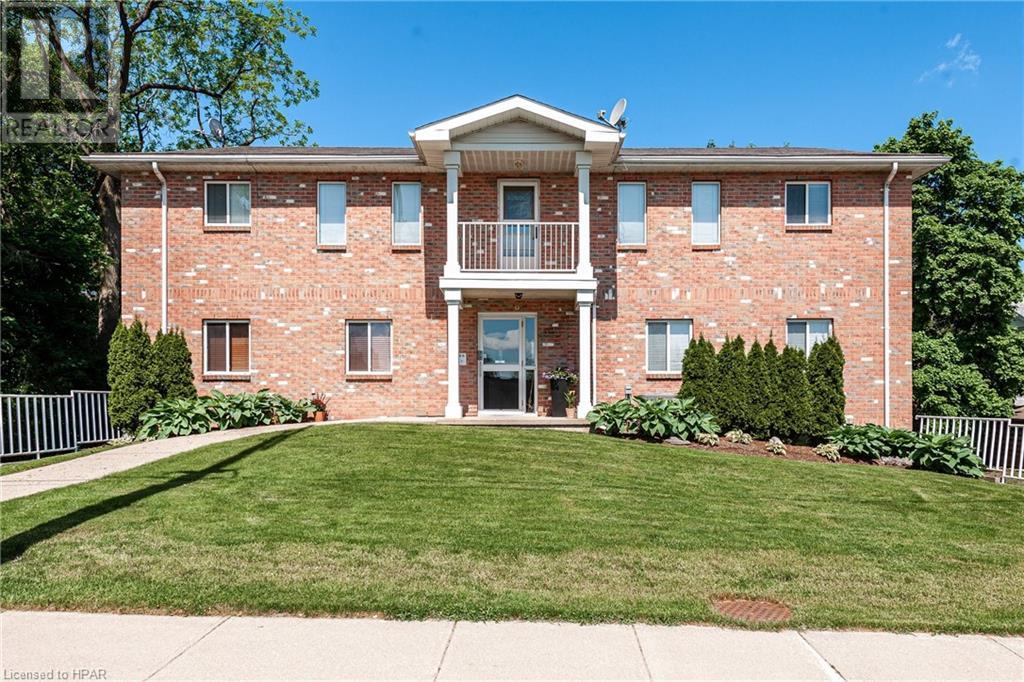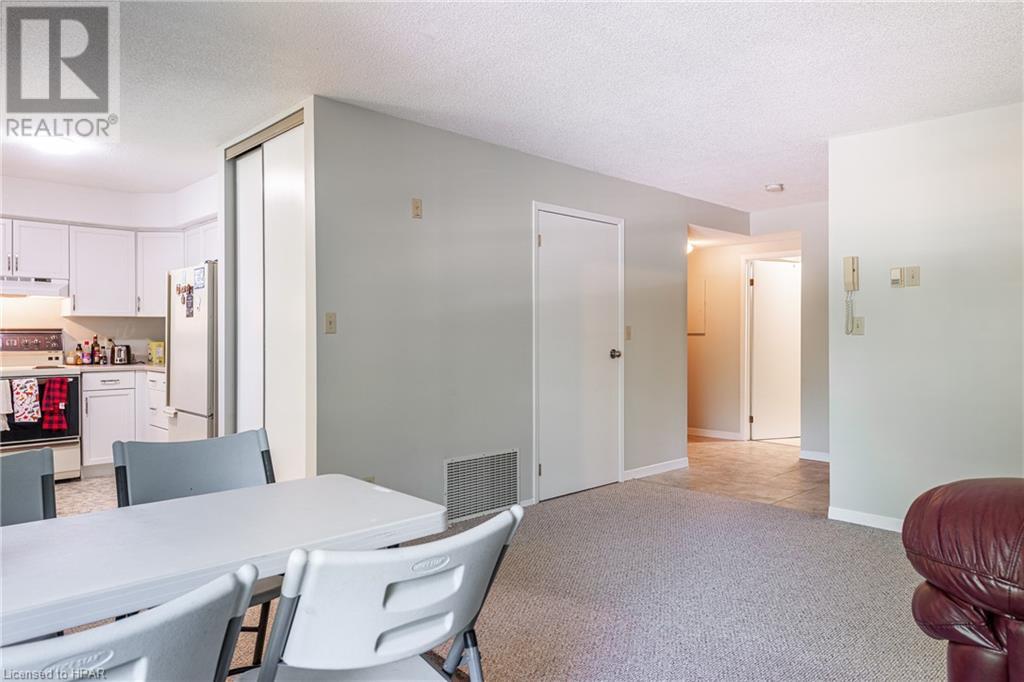84 Church Street Unit# 4 Stratford, Ontario N5A 2R2
$395,000Maintenance,
$397.69 Monthly
Maintenance,
$397.69 MonthlyExperience the vibrant Downtown Stratford living at its best with this enticing opportunity now open for discerning homebuyers. Situated in one of Ontario's most sought-after towns, this condominium presents a prime location within walking distance to a host of amenities including shops, restaurants, theatres, the hospital, university, schools, public transit, and the scenic Avon River. This well-appointed one-bedroom unit boasts over 750 sq ft of living space characterized by an inviting open-concept layout. The generously sized primary bedroom offers comfort and tranquility, while the unit is complemented by its own HVAC system, allowing personalized climate control throughout the year. Additional features include a spacious shared laundry room and ample storage in your private locker on the lower rear parking level. Should you desire in-suite laundry, the unit provides the space for easy installation. Parking convenience is paramount with your dedicated covered parking space, ensuring protection from the elements year-round. Offering versatility for owner-occupiers and investors alike, this condo allows for short-term rentals, expanding your options for real estate strategies. Don't miss out on this exceptional opportunity to secure a place in Downtown Stratford living – where comfort, convenience, and lifestyle converge effortlessly. (id:58770)
Property Details
| MLS® Number | 40592366 |
| Property Type | Single Family |
| AmenitiesNearBy | Hospital, Park, Public Transit, Shopping |
| CommunityFeatures | Quiet Area |
| ParkingSpaceTotal | 1 |
| StorageType | Locker |
Building
| BathroomTotal | 1 |
| BedroomsAboveGround | 1 |
| BedroomsTotal | 1 |
| Appliances | Refrigerator, Stove, Water Softener |
| ArchitecturalStyle | 2 Level |
| BasementType | None |
| ConstructionStyleAttachment | Attached |
| CoolingType | Central Air Conditioning |
| ExteriorFinish | Aluminum Siding, Brick Veneer, Concrete |
| HeatingFuel | Natural Gas |
| HeatingType | Forced Air |
| StoriesTotal | 2 |
| SizeInterior | 781.47 Sqft |
| Type | Apartment |
| UtilityWater | Municipal Water |
Parking
| Covered |
Land
| Acreage | No |
| LandAmenities | Hospital, Park, Public Transit, Shopping |
| Sewer | Municipal Sewage System |
| SizeTotalText | Unknown |
| ZoningDescription | R3 |
Rooms
| Level | Type | Length | Width | Dimensions |
|---|---|---|---|---|
| Main Level | Utility Room | 8'10'' x 3'8'' | ||
| Main Level | Living Room | 16'8'' x 18'7'' | ||
| Main Level | Kitchen | 9'11'' x 12'5'' | ||
| Main Level | Bedroom | 13'5'' x 13'1'' | ||
| Main Level | 4pc Bathroom | 6'11'' x 9'1'' |
https://www.realtor.ca/real-estate/26948303/84-church-street-unit-4-stratford
Interested?
Contact us for more information
Mark Thibeault
Salesperson
100 Erie Street
Stratford, Ontario N5A 2M4

























