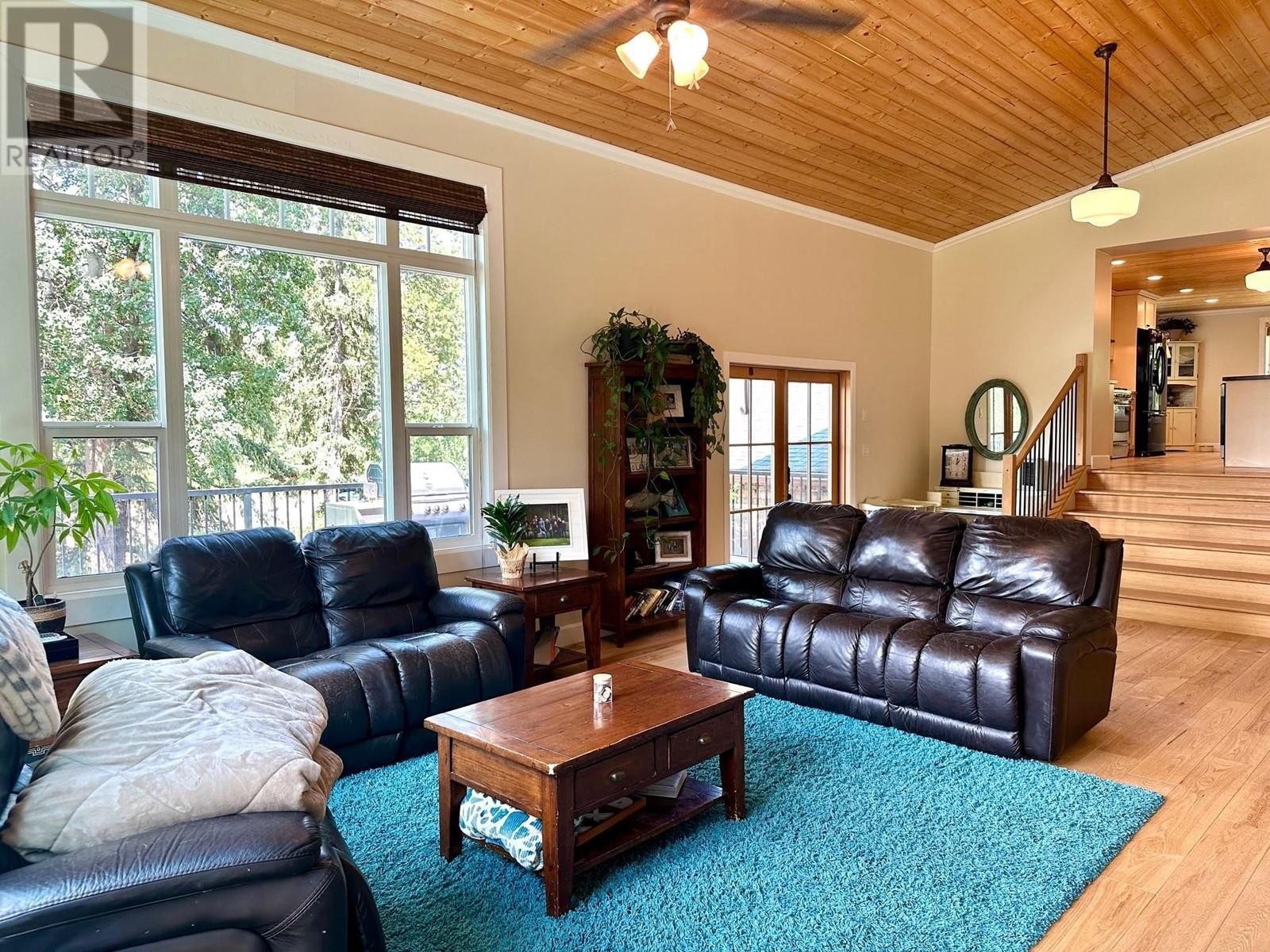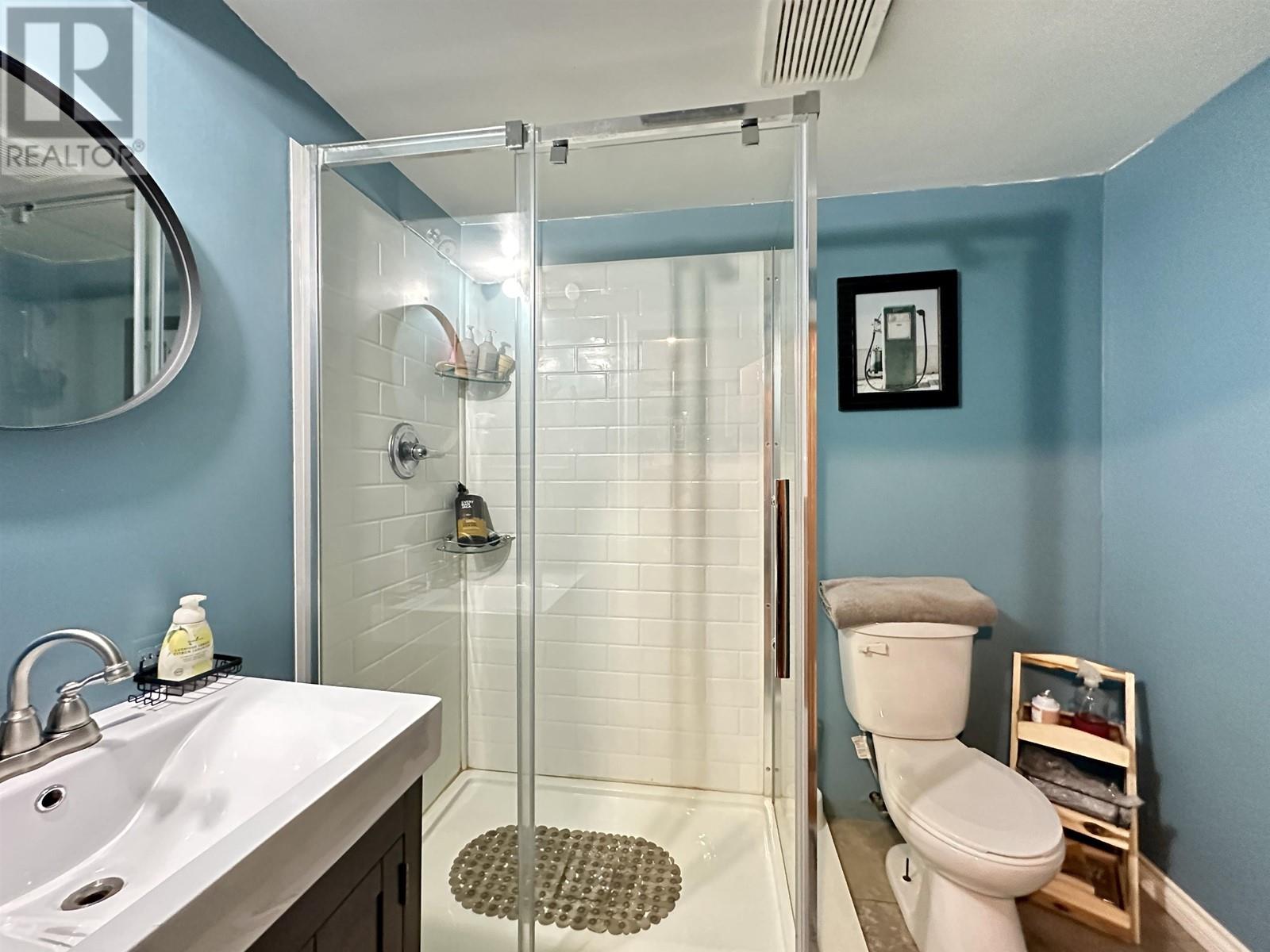837 Mcdonald Road Vanderhoof, British Columbia V0J 3A1
$724,900
Custom built, updated home on 6.3 acres located just 5 minutes from downtown. This sprawling home offers 6 bedrooms, 3 bathrooms, a wrap-around sun deck, expansive windows, vaulted ceilings, hardwood floors, and a lovely open concept design. The kitchen is made for entertaining with a huge island, Corian countertops, wine cooler, and a gas stove. The living room boasts massive windows and a floor to ceiling rock fireplace that helps keep the home cozy on cooler days. The primary bedroom is huge, with a gorgeous ensuite and doors leading to your private oasis with a covered hot tub area on the side deck. Other great features include a greenhouse, mud room off the attached garage, a Blaze King woodstove, huge pantry, and the entire house was substantially renovated in 2013. (id:58770)
Property Details
| MLS® Number | R2904720 |
| Property Type | Single Family |
| StorageType | Storage |
Building
| BathroomTotal | 3 |
| BedroomsTotal | 6 |
| Amenities | Fireplace(s) |
| Appliances | Washer, Dryer, Refrigerator, Stove, Dishwasher, Hot Tub |
| BasementDevelopment | Partially Finished |
| BasementType | Full (partially Finished) |
| ConstructedDate | 1975 |
| ConstructionStyleAttachment | Detached |
| ConstructionStyleSplitLevel | Split Level |
| FireplacePresent | Yes |
| FireplaceTotal | 1 |
| Fixture | Drapes/window Coverings |
| FoundationType | Concrete Perimeter |
| HeatingFuel | Natural Gas, Wood |
| HeatingType | Forced Air |
| RoofMaterial | Asphalt Shingle |
| RoofStyle | Conventional |
| StoriesTotal | 3 |
| SizeInterior | 3442 Sqft |
| Type | House |
| UtilityWater | Drilled Well |
Parking
| Garage | 2 |
Land
| Acreage | Yes |
| SizeIrregular | 6.3 |
| SizeTotal | 6.3 Ac |
| SizeTotalText | 6.3 Ac |
Rooms
| Level | Type | Length | Width | Dimensions |
|---|---|---|---|---|
| Above | Kitchen | 16 ft | 17 ft | 16 ft x 17 ft |
| Above | Dining Room | 8 ft | 17 ft | 8 ft x 17 ft |
| Above | Bedroom 2 | 10 ft | 12 ft ,9 in | 10 ft x 12 ft ,9 in |
| Above | Bedroom 3 | 7 ft ,3 in | 8 ft ,1 in | 7 ft ,3 in x 8 ft ,1 in |
| Above | Office | 6 ft ,5 in | 8 ft ,9 in | 6 ft ,5 in x 8 ft ,9 in |
| Above | Pantry | 4 ft | 8 ft | 4 ft x 8 ft |
| Basement | Family Room | 11 ft ,8 in | 17 ft | 11 ft ,8 in x 17 ft |
| Basement | Bedroom 4 | 10 ft ,3 in | 11 ft ,8 in | 10 ft ,3 in x 11 ft ,8 in |
| Basement | Bedroom 5 | 9 ft | 14 ft ,7 in | 9 ft x 14 ft ,7 in |
| Basement | Bedroom 6 | 9 ft | 14 ft ,9 in | 9 ft x 14 ft ,9 in |
| Basement | Other | 7 ft ,7 in | 15 ft | 7 ft ,7 in x 15 ft |
| Basement | Mud Room | 5 ft ,2 in | 12 ft | 5 ft ,2 in x 12 ft |
| Basement | Laundry Room | 5 ft ,1 in | 8 ft | 5 ft ,1 in x 8 ft |
| Main Level | Living Room | 17 ft ,7 in | 19 ft | 17 ft ,7 in x 19 ft |
| Main Level | Foyer | 11 ft | 15 ft | 11 ft x 15 ft |
| Main Level | Primary Bedroom | 13 ft ,2 in | 15 ft ,2 in | 13 ft ,2 in x 15 ft ,2 in |
| Main Level | Other | 4 ft | 6 ft | 4 ft x 6 ft |
https://www.realtor.ca/real-estate/27160705/837-mcdonald-road-vanderhoof
Interested?
Contact us for more information
Jody Pedersen
Po Box 1096, 2416 Burrard Ave
Vanderhoof, British Columbia V0J 3A0











































