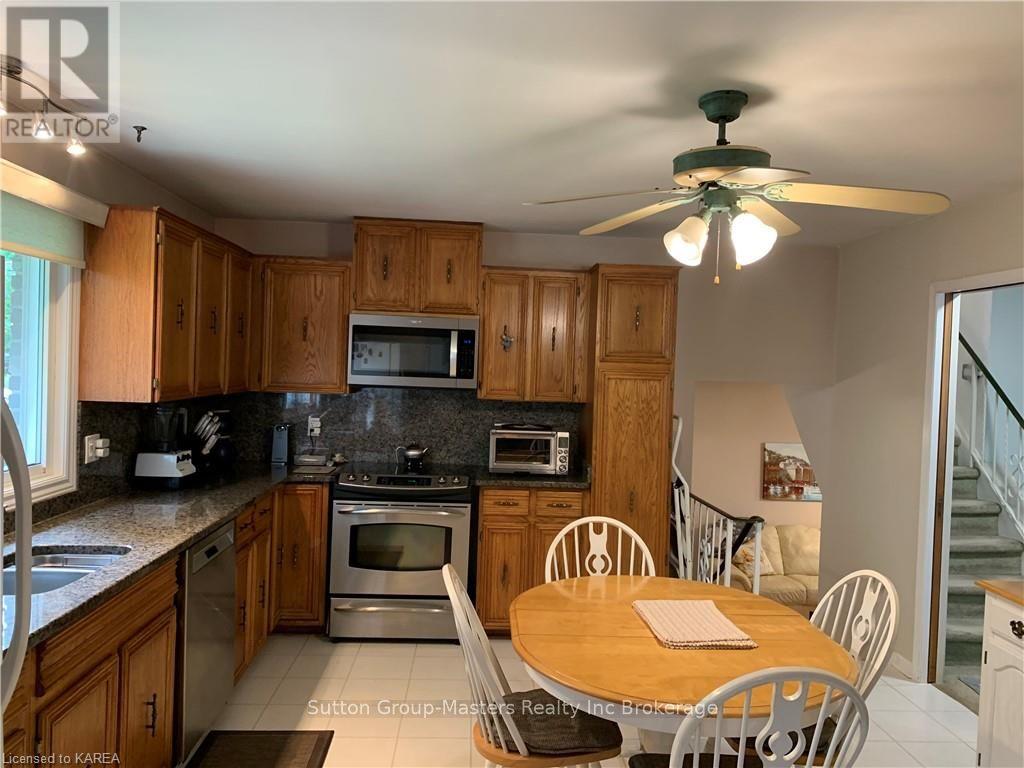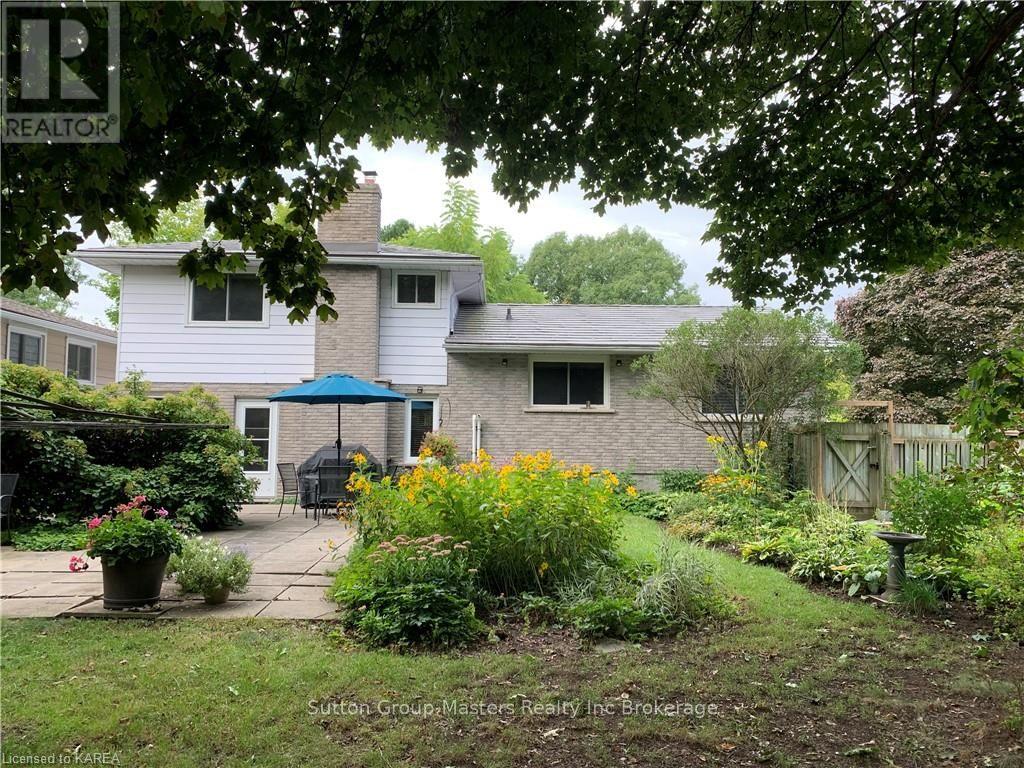832 Allum Avenue Kingston, Ontario K7M 7A1
3 Bedroom
3 Bathroom
Fireplace
Central Air Conditioning
$599,900
This home sits on a large 60' x 140' lot in Kingston West. Featuring 3 bedrooms and 2.5 baths. Eat-in kitchen with granite counter tops. Metal roof 2013. Electrical panel 2021. Furnace 2018. Newer 2 piece bath off family room. Woodstove in family room. Home is in a desirable neighbourhood situated close to multiple schools, shopping centres and churches. Backyard is very private with no rear neighbours. (id:58770)
Property Details
| MLS® Number | X9411424 |
| Property Type | Single Family |
| Community Name | South of Taylor-Kidd Blvd |
| Features | Flat Site |
| ParkingSpaceTotal | 3 |
Building
| BathroomTotal | 3 |
| BedroomsAboveGround | 3 |
| BedroomsTotal | 3 |
| Amenities | Fireplace(s) |
| Appliances | Water Meter, Water Heater, Central Vacuum, Dishwasher |
| BasementDevelopment | Partially Finished |
| BasementType | Partial (partially Finished) |
| CeilingType | Suspended Ceiling |
| ConstructionStyleAttachment | Detached |
| CoolingType | Central Air Conditioning |
| ExteriorFinish | Aluminum Siding, Brick |
| FireProtection | Smoke Detectors |
| FireplacePresent | Yes |
| FireplaceType | Free Standing Metal |
| FoundationType | Concrete |
| HalfBathTotal | 1 |
| Type | House |
| UtilityWater | Municipal Water |
Parking
| Attached Garage | |
| Inside Entry |
Land
| Acreage | No |
| Sewer | Sanitary Sewer |
| SizeDepth | 140 Ft |
| SizeFrontage | 60 Ft |
| SizeIrregular | 60 X 140 Ft |
| SizeTotalText | 60 X 140 Ft|under 1/2 Acre |
| ZoningDescription | R1-3 |
Rooms
| Level | Type | Length | Width | Dimensions |
|---|---|---|---|---|
| Second Level | Other | 4.47 m | 3.99 m | 4.47 m x 3.99 m |
| Second Level | Living Room | 5.77 m | 3.71 m | 5.77 m x 3.71 m |
| Second Level | Dining Room | 3.99 m | 3.05 m | 3.99 m x 3.05 m |
| Third Level | Bedroom | 3.81 m | 3.05 m | 3.81 m x 3.05 m |
| Third Level | Bathroom | 2.49 m | 2.29 m | 2.49 m x 2.29 m |
| Third Level | Primary Bedroom | 4.11 m | 4.11 m | 4.11 m x 4.11 m |
| Third Level | Other | 2.29 m | 1.52 m | 2.29 m x 1.52 m |
| Third Level | Bedroom | 2.97 m | 2.74 m | 2.97 m x 2.74 m |
| Basement | Recreational, Games Room | 5.64 m | 3.66 m | 5.64 m x 3.66 m |
| Basement | Laundry Room | 7.62 m | 3.96 m | 7.62 m x 3.96 m |
| Main Level | Family Room | 7.62 m | 3.17 m | 7.62 m x 3.17 m |
| Main Level | Bathroom | Measurements not available |
Utilities
| Cable | Installed |
Interested?
Contact us for more information
Gus Branco
Salesperson
Sutton Group-Masters Realty Inc Brokerage
1650 Bath Rd
Kingston, Ontario K7M 4X6
1650 Bath Rd
Kingston, Ontario K7M 4X6































