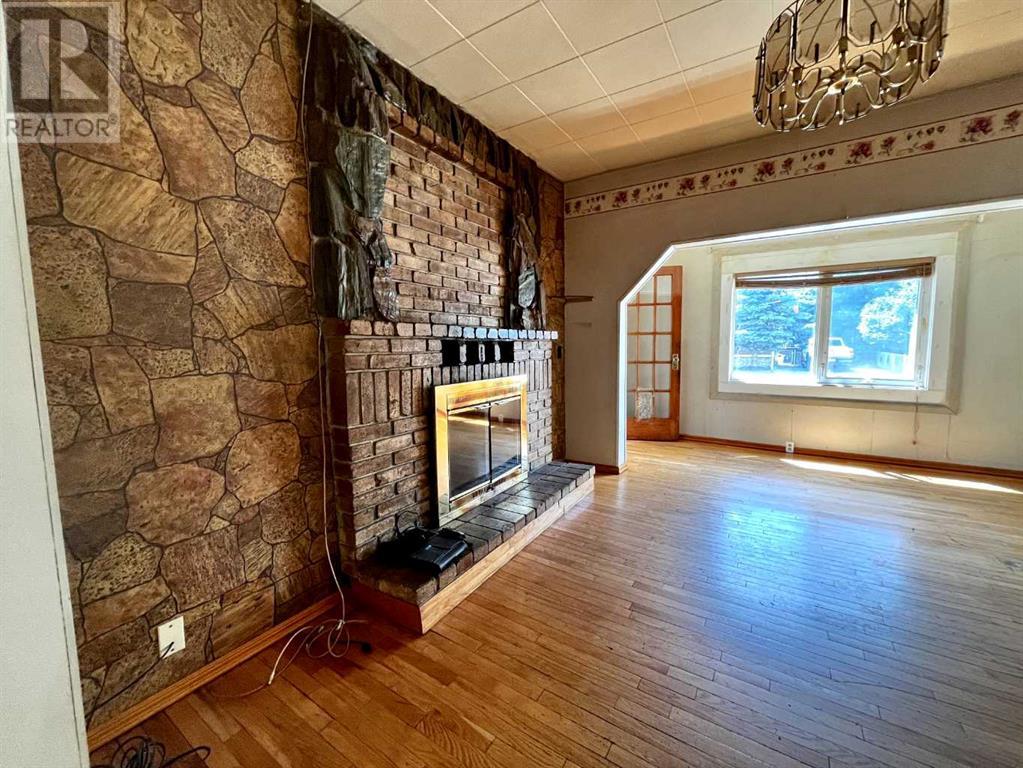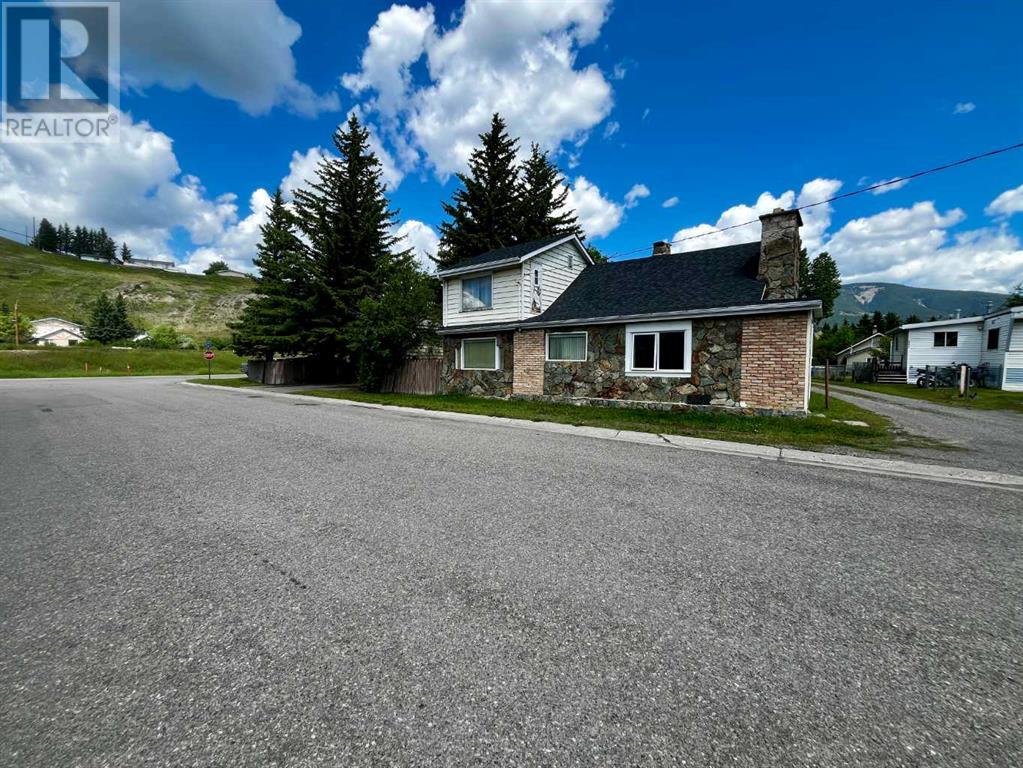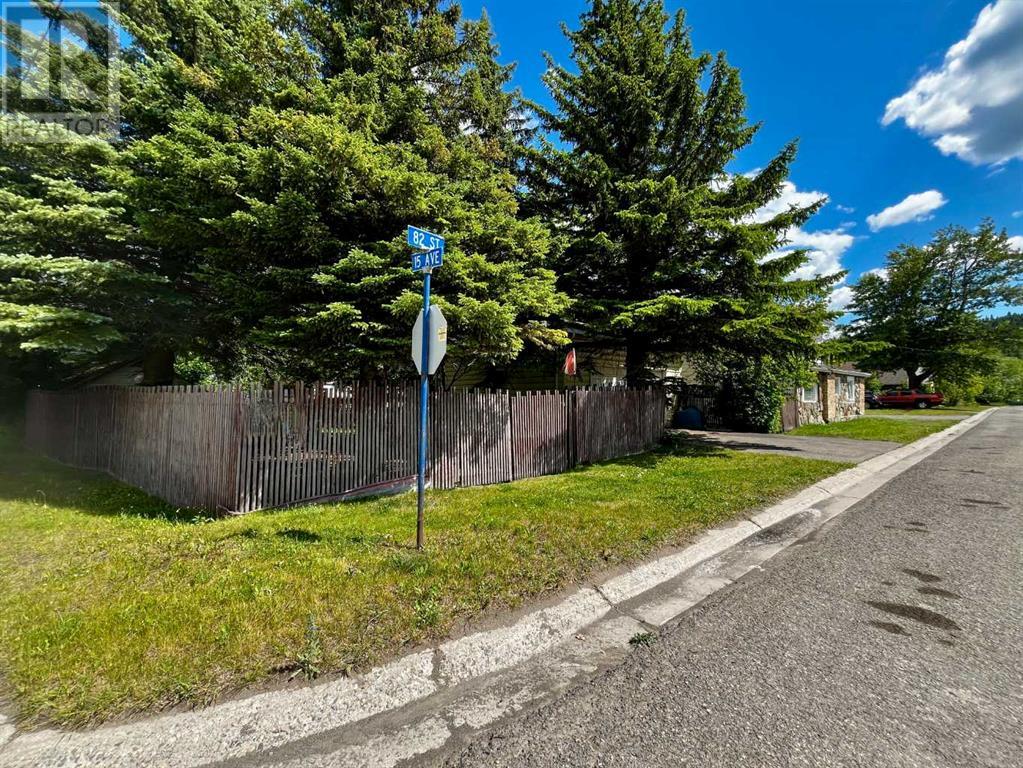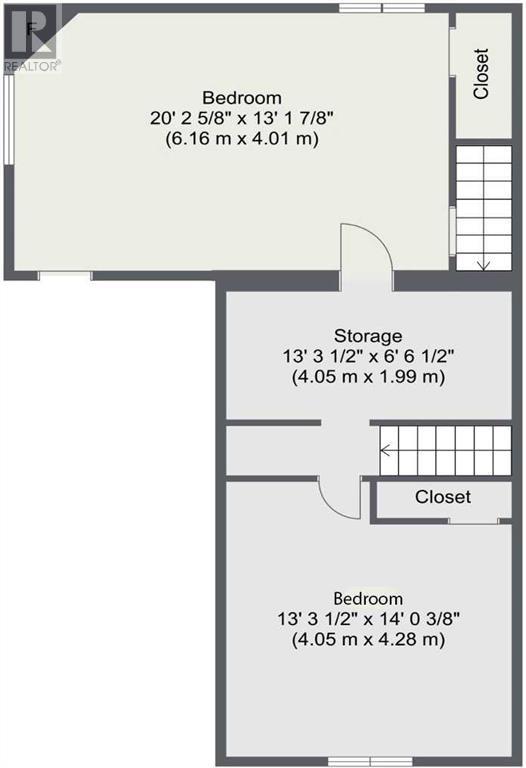8202 15th Avenue Coleman, Alberta T0K 0M0
$280,000
This unique home boasts over 1800sf of living space, an EXTRA LARGE 23 x 27 DOUBLE garage, and a beautifully treed, level 116 x 62 foot corner lot! With three large bedrooms and two bathrooms, a bright sunny kitchen, a warm and cozy living area with a wood burning fireplace, and a covered hot tub deck to keep you out of the elements, this home is full of possibilities for you and your family. OR start over and BUILD YOUR DREAM HOME HERE! Outside you’ll find a private back yard, all kinds of parking for your vehicles, RV and other toys, all hidden away behind those gorgeous evergreens. Book a showing with your favourite Realtor today and have a look at all this unique property has to offer! (id:58770)
Property Details
| MLS® Number | A2146759 |
| Property Type | Single Family |
| AmenitiesNearBy | Golf Course, Park, Water Nearby |
| CommunityFeatures | Golf Course Development, Lake Privileges, Fishing |
| Features | Back Lane |
| ParkingSpaceTotal | 4 |
| Plan | 3387ae |
| Structure | Shed |
Building
| BathroomTotal | 2 |
| BedroomsAboveGround | 3 |
| BedroomsTotal | 3 |
| Age | Age Is Unknown |
| Appliances | Refrigerator, Stove, Washer & Dryer |
| BasementType | Crawl Space |
| ConstructionStyleAttachment | Detached |
| CoolingType | None |
| ExteriorFinish | Brick, Stone, Vinyl Siding |
| FireplacePresent | Yes |
| FireplaceTotal | 1 |
| FlooringType | Carpeted, Linoleum, Wood |
| FoundationType | Poured Concrete |
| HeatingFuel | Natural Gas |
| HeatingType | Forced Air |
| StoriesTotal | 2 |
| SizeInterior | 1833 Sqft |
| TotalFinishedArea | 1833 Sqft |
| Type | House |
Parking
| Detached Garage | 2 |
| Other | |
| Parking Pad | |
| RV |
Land
| Acreage | No |
| FenceType | Fence |
| LandAmenities | Golf Course, Park, Water Nearby |
| SizeDepth | 18.9 M |
| SizeFrontage | 35.36 M |
| SizeIrregular | 7192.00 |
| SizeTotal | 7192 Sqft|4,051 - 7,250 Sqft |
| SizeTotalText | 7192 Sqft|4,051 - 7,250 Sqft |
| ZoningDescription | R |
Rooms
| Level | Type | Length | Width | Dimensions |
|---|---|---|---|---|
| Main Level | Other | 2.05 M x 1.31 M | ||
| Main Level | Living Room | 5.08 M x 4.17 M | ||
| Main Level | Family Room | 4.71 M x 4.01 M | ||
| Main Level | Other | 3.50 M x 4.07 M | ||
| Main Level | Primary Bedroom | 5.08 M x 4.01 M | ||
| Main Level | Office | 4.33 M x 3.03 M | ||
| Main Level | Other | 2.45 M x 3.12 M | ||
| Main Level | Laundry Room | 2.37 M x 2.79 M | ||
| Main Level | 3pc Bathroom | 1.95 M x 2.25 M | ||
| Main Level | 4pc Bathroom | 1.95 M x 2.06 M | ||
| Main Level | Addition | 3.90 M x 3.88 M | ||
| Upper Level | Bedroom | 6.16 M x 4.01 M | ||
| Upper Level | Bedroom | 4.03 M x 4.18 M | ||
| Upper Level | Storage | 4.03 M x 2.05 M |
https://www.realtor.ca/real-estate/27163450/8202-15th-avenue-coleman
Interested?
Contact us for more information
Virginia Wishart
Associate
#1, 1718 - 3rd Avenue South
Lethbridge, Alberta T1J 0Y9






























