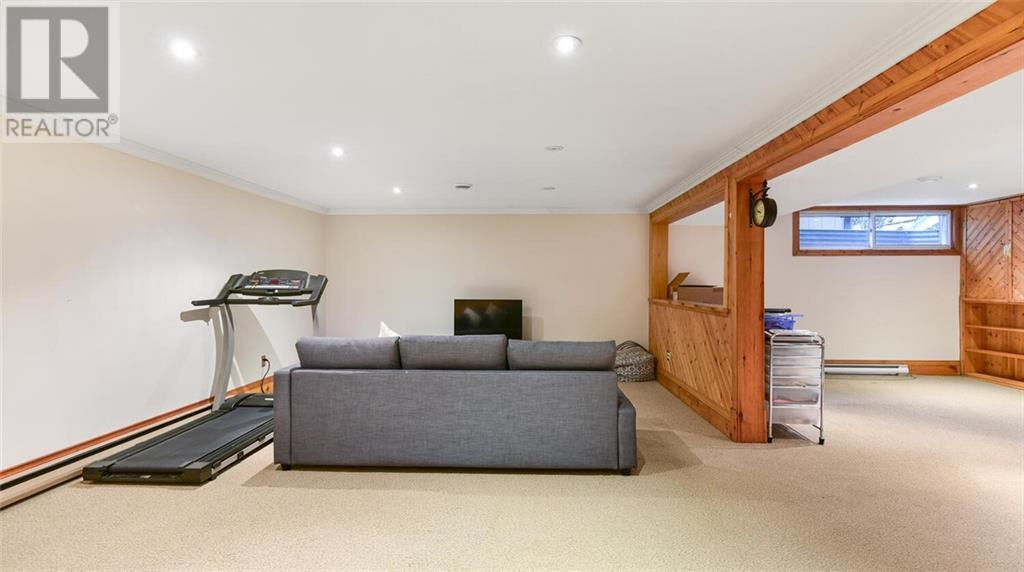81 First Avenue Brockville, Ontario K6V 3B1
$750,000
This 2 storey brick home boast 2500 sq ft on both levels with another 700+ in the basement.You will find 4 beds, with 2.5 baths and one being 4pc En suite,attached double car garage with parking for additional 4 vehicles in the Driveway.You enter the home into a large foyer. On the left side,French doors lead you to the LR with a gas fireplace.A doorway from the LR brings you into the dining room,which has built-in cabinets for storage and patio doors that open onto the deck and fenced-in backyard.Kitchen has tons of counter and cupboard space with a 2 pc bath, small hobby room,currently a 5th bedroom, door from garage. Upstairs are 4 beds 2 full baths,PR is oversized with 4 pc En-suite,2 closets and storage cupboard.Head to the basement where the kids will enjoy this as their own space and could have another BR if needed, laundry/utility room and small workshop.This house has to be seen as it much bigger than it looks.Watch the Brockville Bunnies this Spring from your front door. (id:58770)
Property Details
| MLS® Number | 1415013 |
| Property Type | Single Family |
| Neigbourhood | East End off of King Street |
| AmenitiesNearBy | Public Transit, Recreation Nearby, Shopping, Water Nearby |
| Easement | Unknown |
| Features | Automatic Garage Door Opener |
| ParkingSpaceTotal | 6 |
| Structure | Deck, Patio(s) |
Building
| BathroomTotal | 3 |
| BedroomsAboveGround | 4 |
| BedroomsTotal | 4 |
| Appliances | Refrigerator, Dishwasher, Dryer, Hood Fan, Stove, Washer, Blinds |
| BasementDevelopment | Not Applicable |
| BasementType | Full (not Applicable) |
| ConstructedDate | 1961 |
| ConstructionStyleAttachment | Detached |
| CoolingType | Central Air Conditioning |
| ExteriorFinish | Brick, Vinyl |
| FireplacePresent | Yes |
| FireplaceTotal | 1 |
| Fixture | Drapes/window Coverings, Ceiling Fans |
| FlooringType | Hardwood, Laminate, Tile |
| FoundationType | Block |
| HalfBathTotal | 1 |
| HeatingFuel | Natural Gas |
| HeatingType | Forced Air |
| StoriesTotal | 2 |
| SizeExterior | 2500 Sqft |
| Type | House |
| UtilityWater | Municipal Water |
Parking
| Attached Garage | |
| Inside Entry | |
| Surfaced |
Land
| Acreage | No |
| FenceType | Fenced Yard |
| LandAmenities | Public Transit, Recreation Nearby, Shopping, Water Nearby |
| LandscapeFeatures | Landscaped |
| Sewer | Municipal Sewage System |
| SizeDepth | 90 Ft |
| SizeFrontage | 75 Ft |
| SizeIrregular | 75 Ft X 90 Ft |
| SizeTotalText | 75 Ft X 90 Ft |
| ZoningDescription | Residential |
Rooms
| Level | Type | Length | Width | Dimensions |
|---|---|---|---|---|
| Second Level | Primary Bedroom | 20'7" x 27'7" | ||
| Second Level | 4pc Ensuite Bath | 5'3" x 8'1" | ||
| Second Level | Bedroom | 10'9" x 18'0" | ||
| Second Level | Bedroom | 14'4" x 18'1" | ||
| Second Level | Bedroom | 9'0" x 14'3" | ||
| Second Level | 4pc Bathroom | 5'3" x 14'3" | ||
| Second Level | Other | 4'0" x 11'2" | ||
| Basement | Family Room | 27'8" x 29'4" | ||
| Basement | Laundry Room | 9'10" x 14'7" | ||
| Basement | Storage | 8'4" x 19'1" | ||
| Main Level | Foyer | 7'9" x 16'5" | ||
| Main Level | Living Room/fireplace | 16'2" x 19'11" | ||
| Main Level | Kitchen | 13'10" x 13'11" | ||
| Main Level | Dining Room | 13'8" x 13'10" | ||
| Main Level | 2pc Bathroom | 3'2" x 6'8" | ||
| Main Level | Bedroom | 9'4" x 13'8" |
https://www.realtor.ca/real-estate/27647702/81-first-avenue-brockville-east-end-off-of-king-street
Interested?
Contact us for more information
Bambi Marshall
Salesperson
26 Victoria Ave
Brockville, Ontario K6V 2B1

































