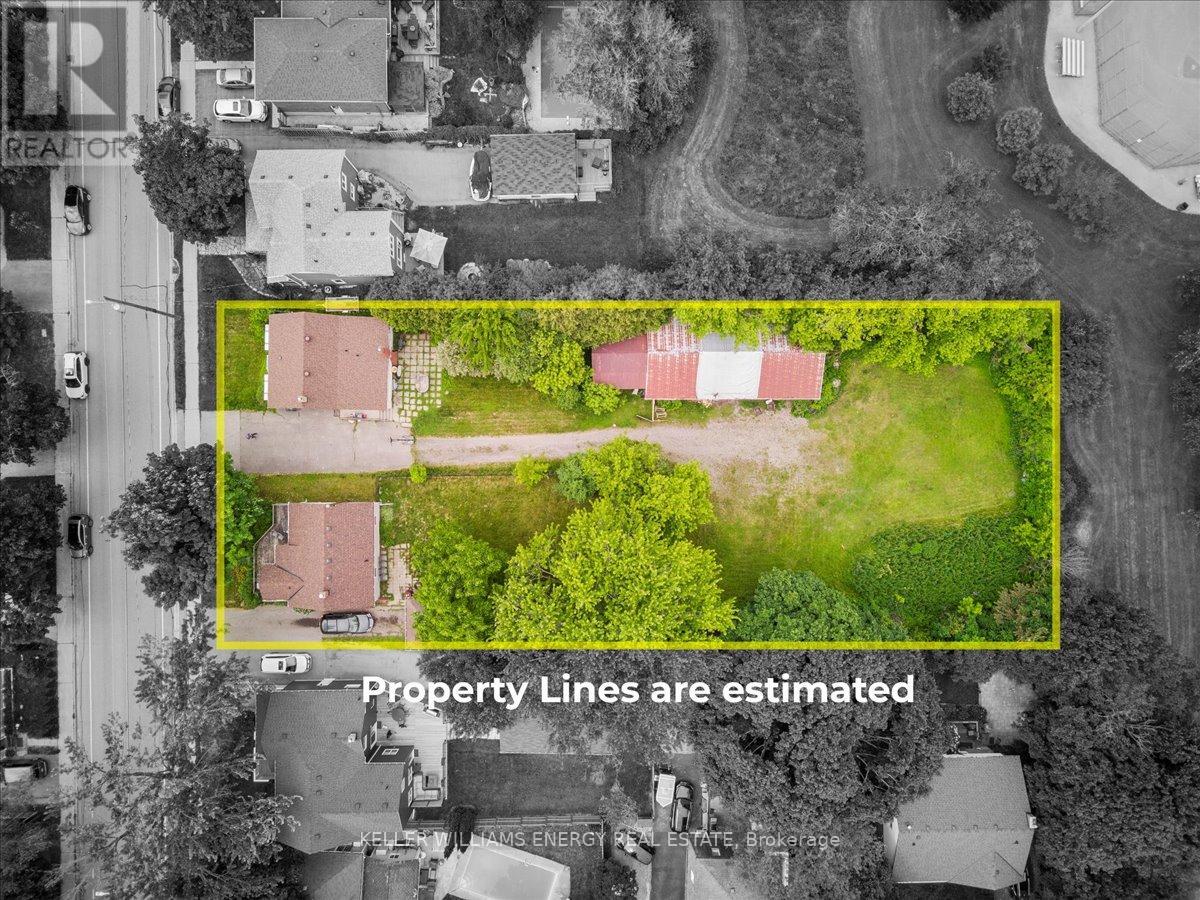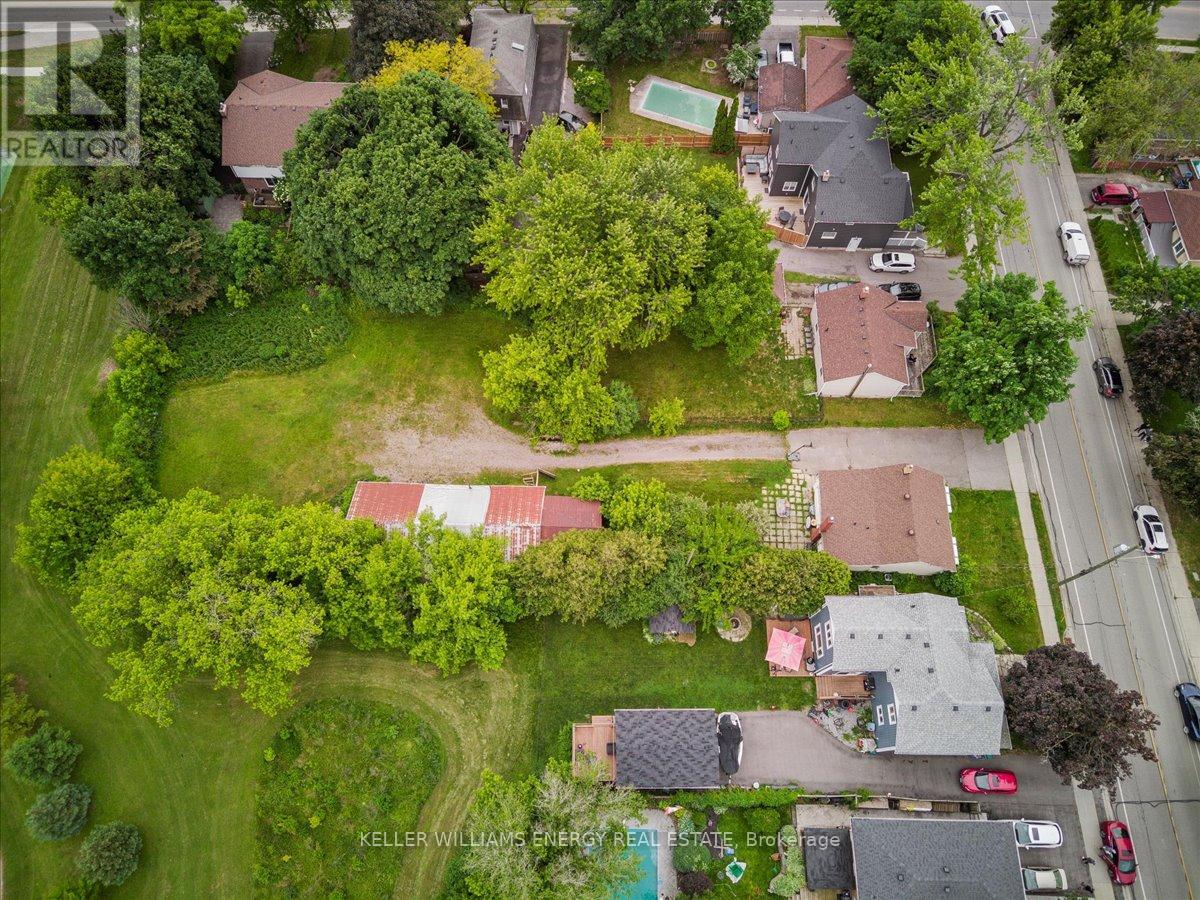805 Athol Street Whitby (Downtown Whitby), Ontario L1N 4A1
4 Bedroom
2 Bathroom
Bungalow
Central Air Conditioning
Forced Air
$2,228,000
Attention Developers , Builders and Investors. Double Lot with 2 existing homes on the property. Property is 107x272 and can be severed into 2 or possibly 4 separate lots and is a R2-DT zoning. Great Downtown Whitby location close to transit and 401 restaurants and professional offices. Adjacent to Peel Park. Existing 2 homes being sold ""as is"" **** EXTRAS **** Listing Agent To Be Present for All Showings (id:58770)
Property Details
| MLS® Number | E8438452 |
| Property Type | Single Family |
| Community Name | Downtown Whitby |
| ParkingSpaceTotal | 10 |
Building
| BathroomTotal | 2 |
| BedroomsAboveGround | 4 |
| BedroomsTotal | 4 |
| ArchitecturalStyle | Bungalow |
| BasementDevelopment | Unfinished |
| BasementType | N/a (unfinished) |
| ConstructionStyleAttachment | Detached |
| CoolingType | Central Air Conditioning |
| ExteriorFinish | Vinyl Siding |
| FoundationType | Unknown |
| HalfBathTotal | 1 |
| HeatingFuel | Natural Gas |
| HeatingType | Forced Air |
| StoriesTotal | 1 |
| Type | House |
| UtilityWater | Municipal Water |
Parking
| Detached Garage |
Land
| Acreage | No |
| Sewer | Sanitary Sewer |
| SizeDepth | 272 Ft |
| SizeFrontage | 107 Ft ,9 In |
| SizeIrregular | 107.76 X 272.02 Ft |
| SizeTotalText | 107.76 X 272.02 Ft|1/2 - 1.99 Acres |
| ZoningDescription | R2-dt |
Rooms
| Level | Type | Length | Width | Dimensions |
|---|---|---|---|---|
| Main Level | Kitchen | 3.35 m | 2.38 m | 3.35 m x 2.38 m |
| Main Level | Living Room | 4.47 m | 3.35 m | 4.47 m x 3.35 m |
Utilities
| Cable | Installed |
| Sewer | Installed |
https://www.realtor.ca/real-estate/27038306/805-athol-street-whitby-downtown-whitby-downtown-whitby
Interested?
Contact us for more information
Frank Smith
Salesperson
Keller Williams Energy Real Estate, Brokerage
285 Taunton Rd E Unit 1a
Oshawa, Ontario L1G 3V2
285 Taunton Rd E Unit 1a
Oshawa, Ontario L1G 3V2
















