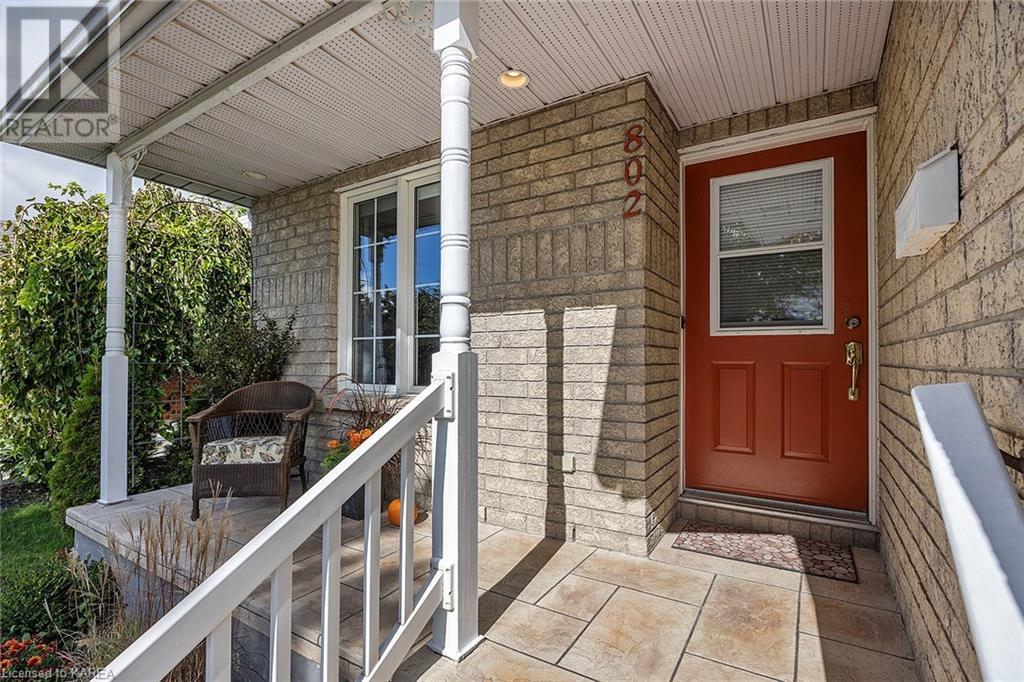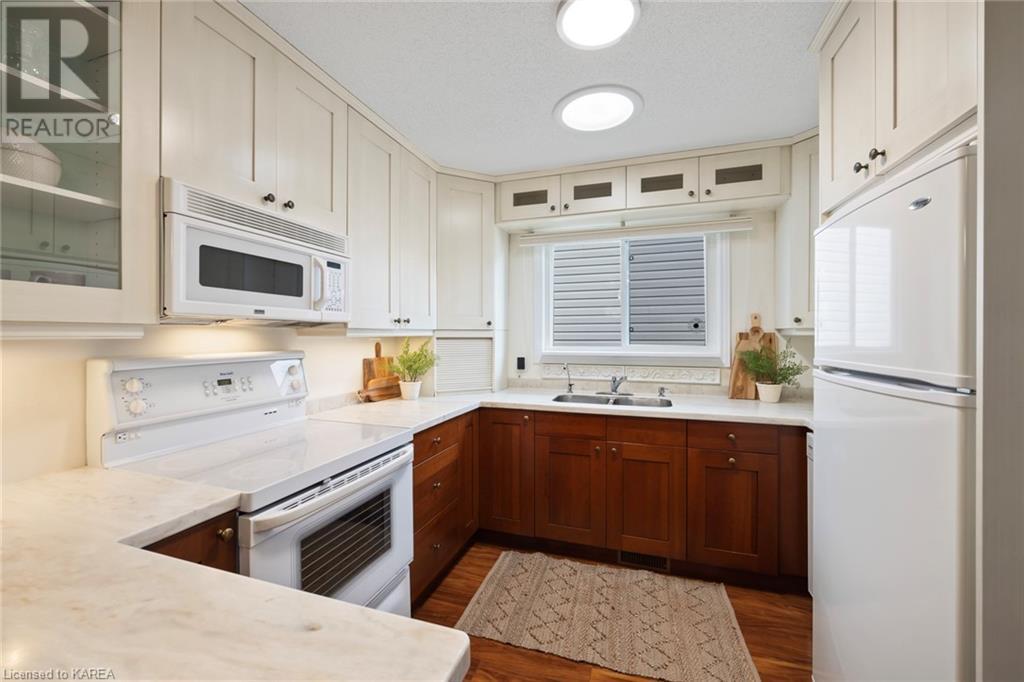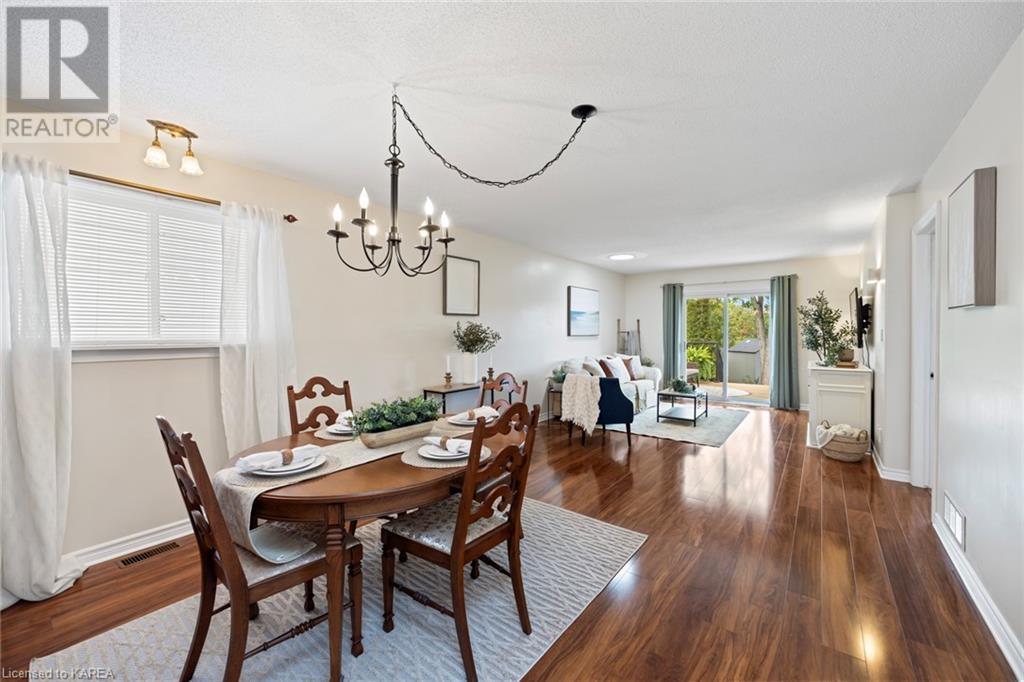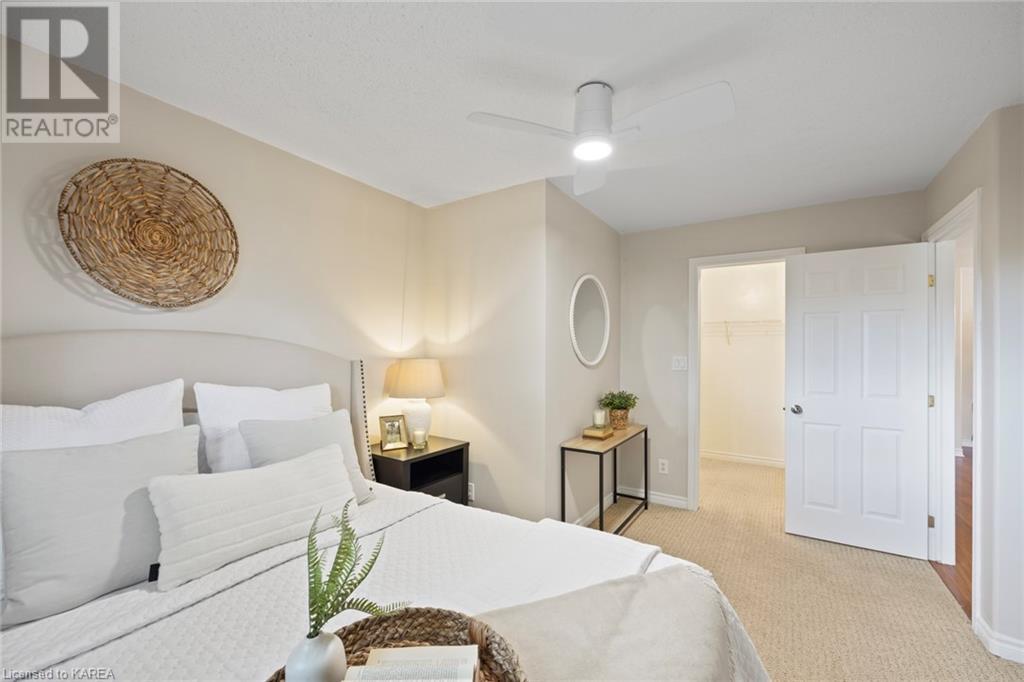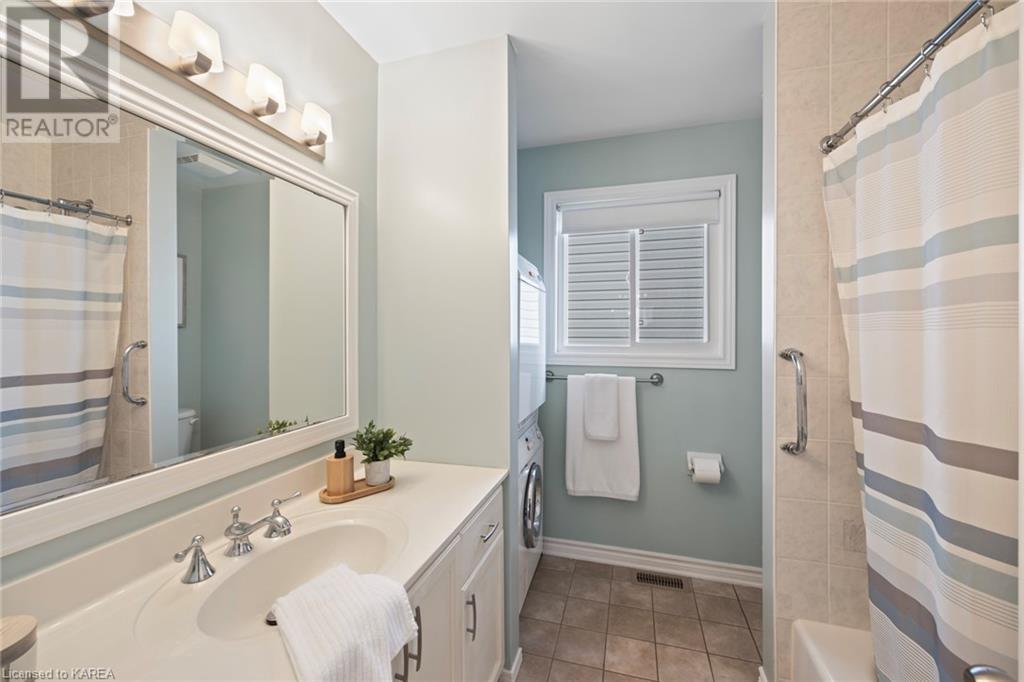802 Peachwood Street Kingston, Ontario K7M 3G6
$579,900
Charming and meticulously maintained, this cozy 2-bedroom, 3-bathroom home offers both comfort and style. The main floor features an open, easy-flowing layout that is brightened by 3 solar tubes, and includes convenient access to the garage, plus an electric awning over a newly completed deck (2024). The kitchen boasts elegant Corian countertops, under-cabinet lighting, and beautiful two-tone cabinetry with glass accents. The spacious master suite includes a walk-through closet leading to a stylish ensuite with a walk-in shower and cork flooring. Freshly painted throughout with designer colors, the home also has gorgeous laminate flooring and a fully finished basement. With no rear neighbors, it's perfectly located close to schools, shopping, and easy access to Highway 401. A fantastic opportunity to make this lovely home yours! (id:58770)
Property Details
| MLS® Number | X9413067 |
| Property Type | Single Family |
| Community Name | City Northwest |
| AmenitiesNearBy | Public Transit, Park |
| ParkingSpaceTotal | 3 |
| Structure | Deck |
Building
| BathroomTotal | 3 |
| BedroomsAboveGround | 2 |
| BedroomsTotal | 2 |
| Amenities | Fireplace(s) |
| Appliances | Central Vacuum, Dishwasher, Dryer, Freezer, Garage Door Opener, Microwave, Refrigerator, Stove, Washer |
| ArchitecturalStyle | Bungalow |
| BasementDevelopment | Finished |
| BasementType | Full (finished) |
| ConstructionStyleAttachment | Detached |
| CoolingType | Central Air Conditioning |
| ExteriorFinish | Vinyl Siding, Brick |
| FireplacePresent | Yes |
| FireplaceTotal | 2 |
| FoundationType | Block |
| HeatingFuel | Natural Gas |
| HeatingType | Forced Air |
| StoriesTotal | 1 |
| Type | House |
| UtilityWater | Municipal Water |
Parking
| Attached Garage | |
| Inside Entry |
Land
| Acreage | No |
| FenceType | Fenced Yard |
| LandAmenities | Public Transit, Park |
| Sewer | Sanitary Sewer |
| SizeDepth | 140 Ft |
| SizeFrontage | 31 Ft ,11 In |
| SizeIrregular | 31.99 X 140.03 Ft |
| SizeTotalText | 31.99 X 140.03 Ft|under 1/2 Acre |
| ZoningDescription | R3-16 |
Rooms
| Level | Type | Length | Width | Dimensions |
|---|---|---|---|---|
| Lower Level | Family Room | 8.64 m | 6.53 m | 8.64 m x 6.53 m |
| Lower Level | Bathroom | Measurements not available | ||
| Main Level | Kitchen | 6.43 m | 4.34 m | 6.43 m x 4.34 m |
| Main Level | Other | 8.89 m | 3.61 m | 8.89 m x 3.61 m |
| Main Level | Primary Bedroom | 4.27 m | 3.3 m | 4.27 m x 3.3 m |
| Main Level | Bedroom | 3.58 m | 2.95 m | 3.58 m x 2.95 m |
| Main Level | Other | Measurements not available | ||
| Main Level | Bathroom | Measurements not available |
Utilities
| Cable | Installed |
| Wireless | Available |
Interested?
Contact us for more information
Melanie Mercer
Salesperson
105-1329 Gardiners Rd
Kingston, Ontario K7P 0L8





