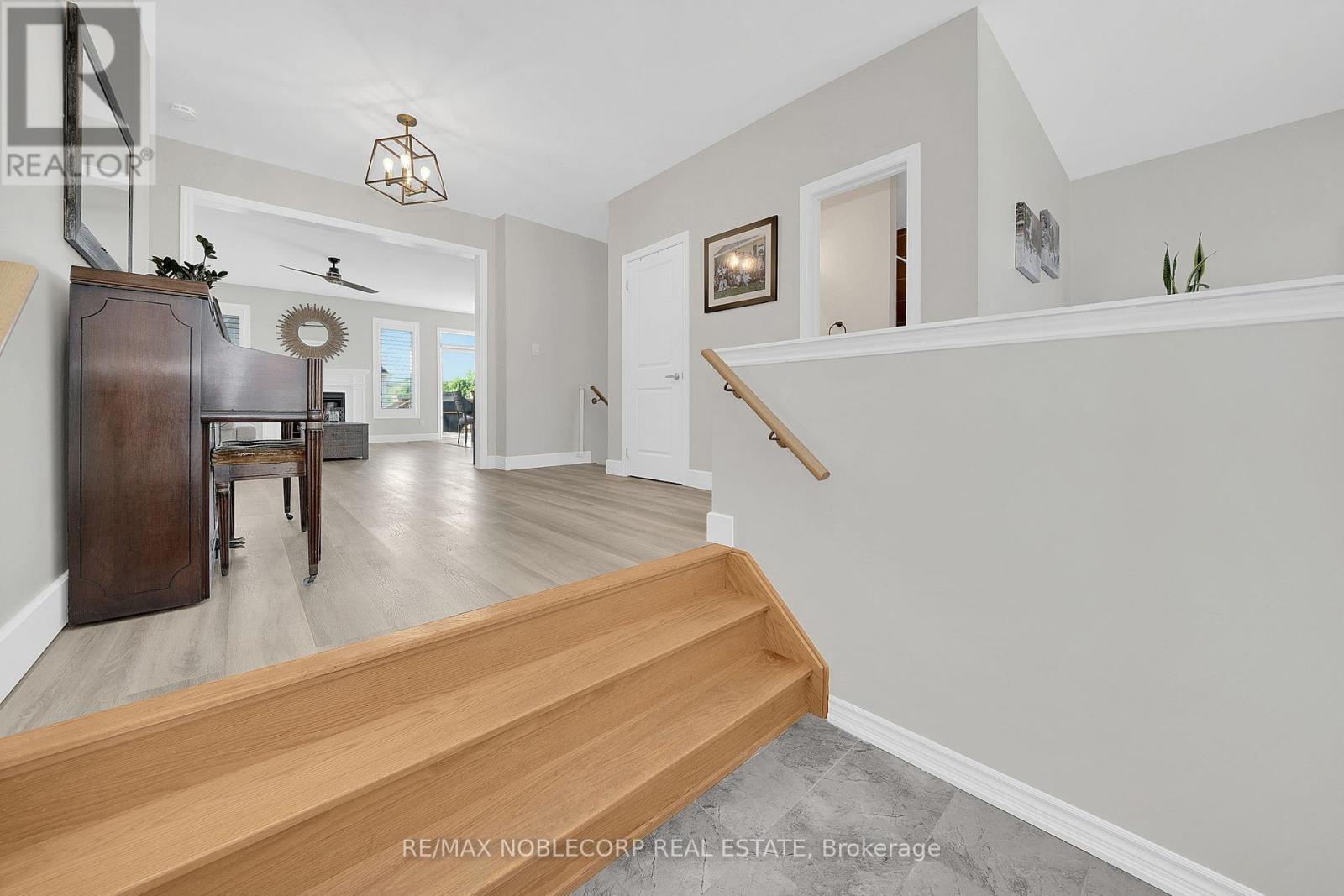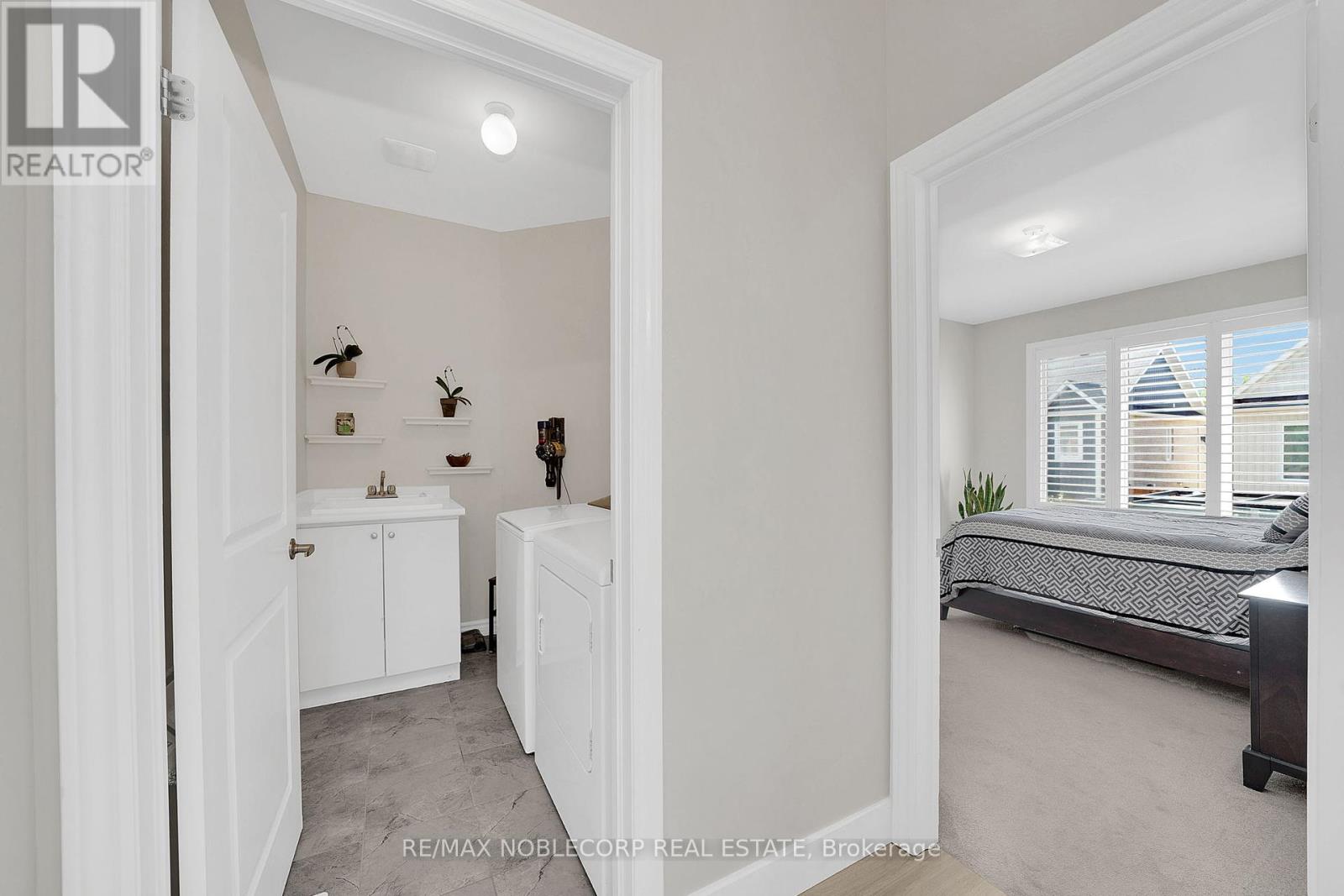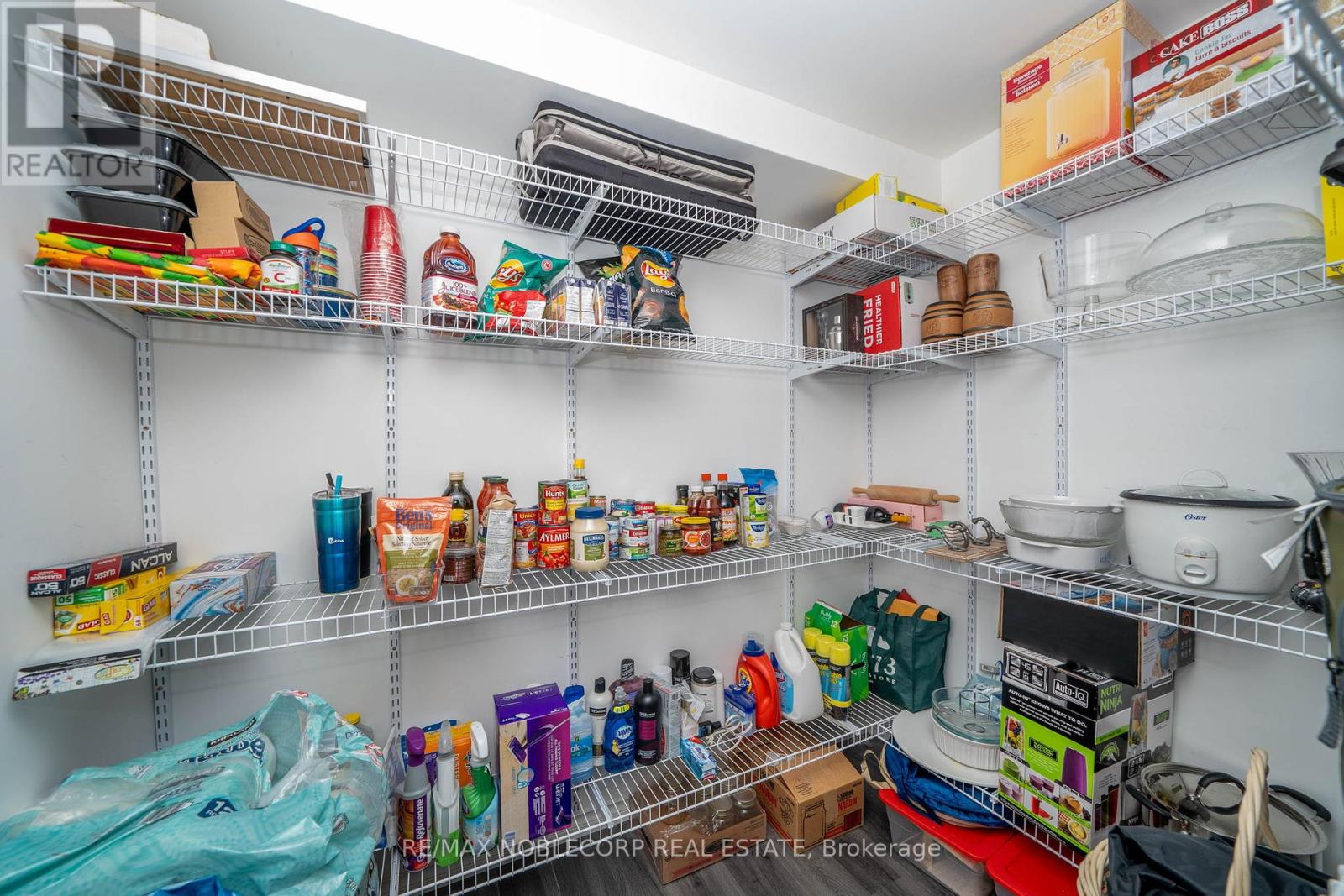80 Allegra Drive Wasaga Beach, Ontario L9Z 0H2
$829,999
Welcome to 80 Allegra Dr in the beautiful area of Wasaga Beach! This wonderful detached bungalow offers an incredible open concept layout, with pot lights and laminate flooring throughout. Walkout through the kitchen to the backyard and entertain your family and friends in your amazing new Swim Spa! Basement is equipped with an amazing Rec Room along with 6 custom bunkies for those lovely family gatherings! Can convert family room and kids play room in the basement into bedrooms! Just minutes to all shopping and amenities. Cottage living 5 minute drive to the Wasaga strip! Come take a look at this beautiful home! (id:58770)
Property Details
| MLS® Number | S9032979 |
| Property Type | Single Family |
| Community Name | Wasaga Beach |
| AmenitiesNearBy | Beach, Schools |
| CommunityFeatures | School Bus |
| ParkingSpaceTotal | 5 |
| PoolType | Above Ground Pool |
Building
| BathroomTotal | 3 |
| BedroomsAboveGround | 1 |
| BedroomsBelowGround | 1 |
| BedroomsTotal | 2 |
| Appliances | Dishwasher, Dryer, Jacuzzi, Microwave, Refrigerator, Stove, Washer, Window Coverings |
| ArchitecturalStyle | Bungalow |
| BasementDevelopment | Finished |
| BasementType | N/a (finished) |
| ConstructionStyleAttachment | Detached |
| CoolingType | Central Air Conditioning |
| ExteriorFinish | Stone, Vinyl Siding |
| FireplacePresent | Yes |
| FlooringType | Laminate, Ceramic, Carpeted |
| FoundationType | Concrete, Brick |
| HeatingFuel | Natural Gas |
| HeatingType | Forced Air |
| StoriesTotal | 1 |
| Type | House |
| UtilityWater | Municipal Water |
Parking
| Attached Garage |
Land
| Acreage | No |
| FenceType | Fenced Yard |
| LandAmenities | Beach, Schools |
| Sewer | Sanitary Sewer |
| SizeDepth | 103 Ft ,4 In |
| SizeFrontage | 49 Ft ,8 In |
| SizeIrregular | 49.7 X 103.35 Ft |
| SizeTotalText | 49.7 X 103.35 Ft|under 1/2 Acre |
Rooms
| Level | Type | Length | Width | Dimensions |
|---|---|---|---|---|
| Basement | Recreational, Games Room | 3.66 m | 5.3 m | 3.66 m x 5.3 m |
| Basement | Games Room | 3.54 m | 4.69 m | 3.54 m x 4.69 m |
| Main Level | Living Room | 3.66 m | 5.3 m | 3.66 m x 5.3 m |
| Main Level | Dining Room | 2.9 m | 2.9 m | 2.9 m x 2.9 m |
| Main Level | Kitchen | 2.9 m | 2.74 m | 2.9 m x 2.74 m |
| Main Level | Family Room | 3.72 m | 3.9 m | 3.72 m x 3.9 m |
| Main Level | Primary Bedroom | 3.54 m | 4.69 m | 3.54 m x 4.69 m |
Utilities
| Cable | Available |
| Sewer | Installed |
https://www.realtor.ca/real-estate/27157310/80-allegra-drive-wasaga-beach-wasaga-beach
Interested?
Contact us for more information
Domenic Dettore
Salesperson
3603 Langstaff Rd #14&15
Vaughan, Ontario L4K 9G7











































