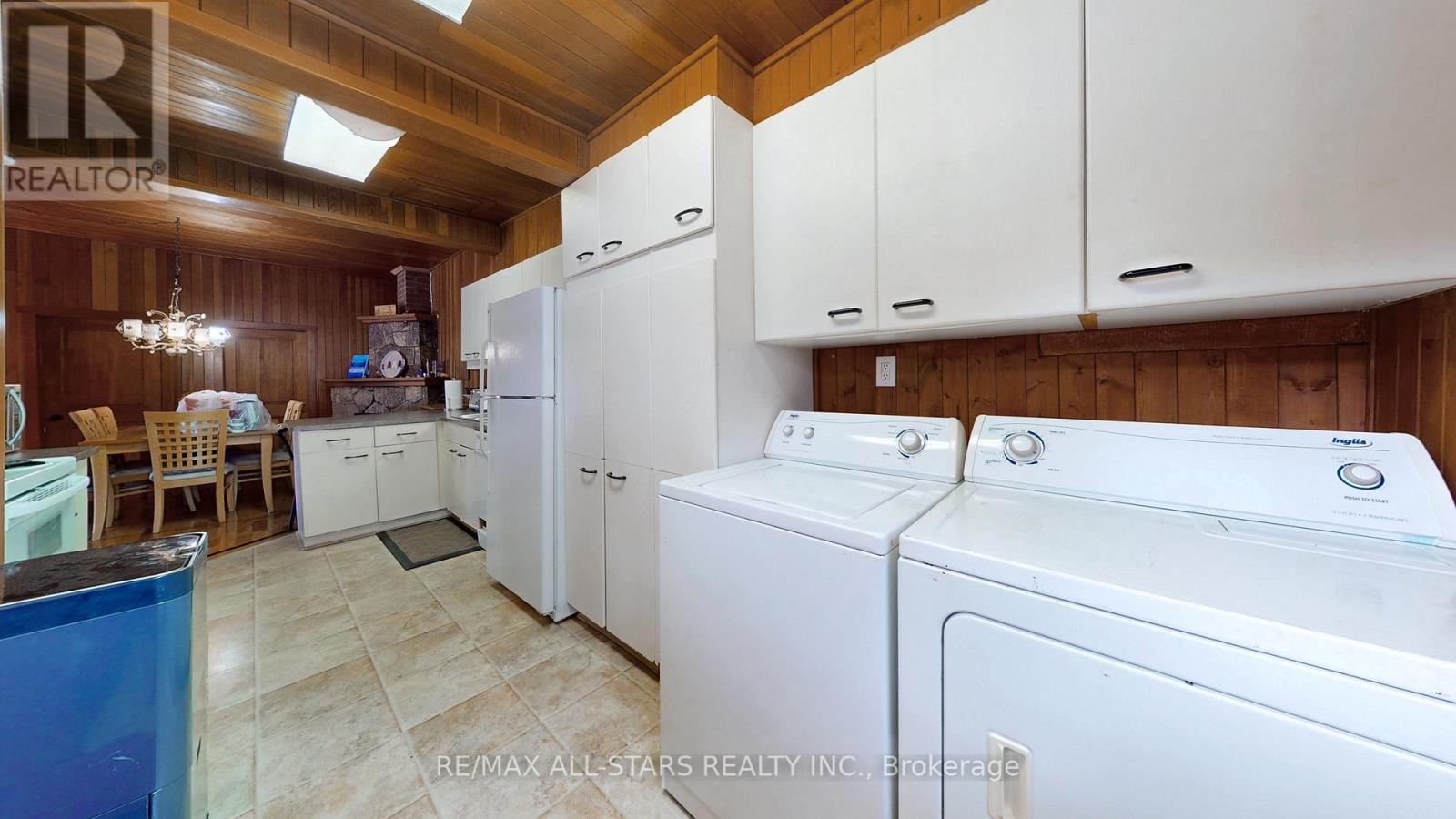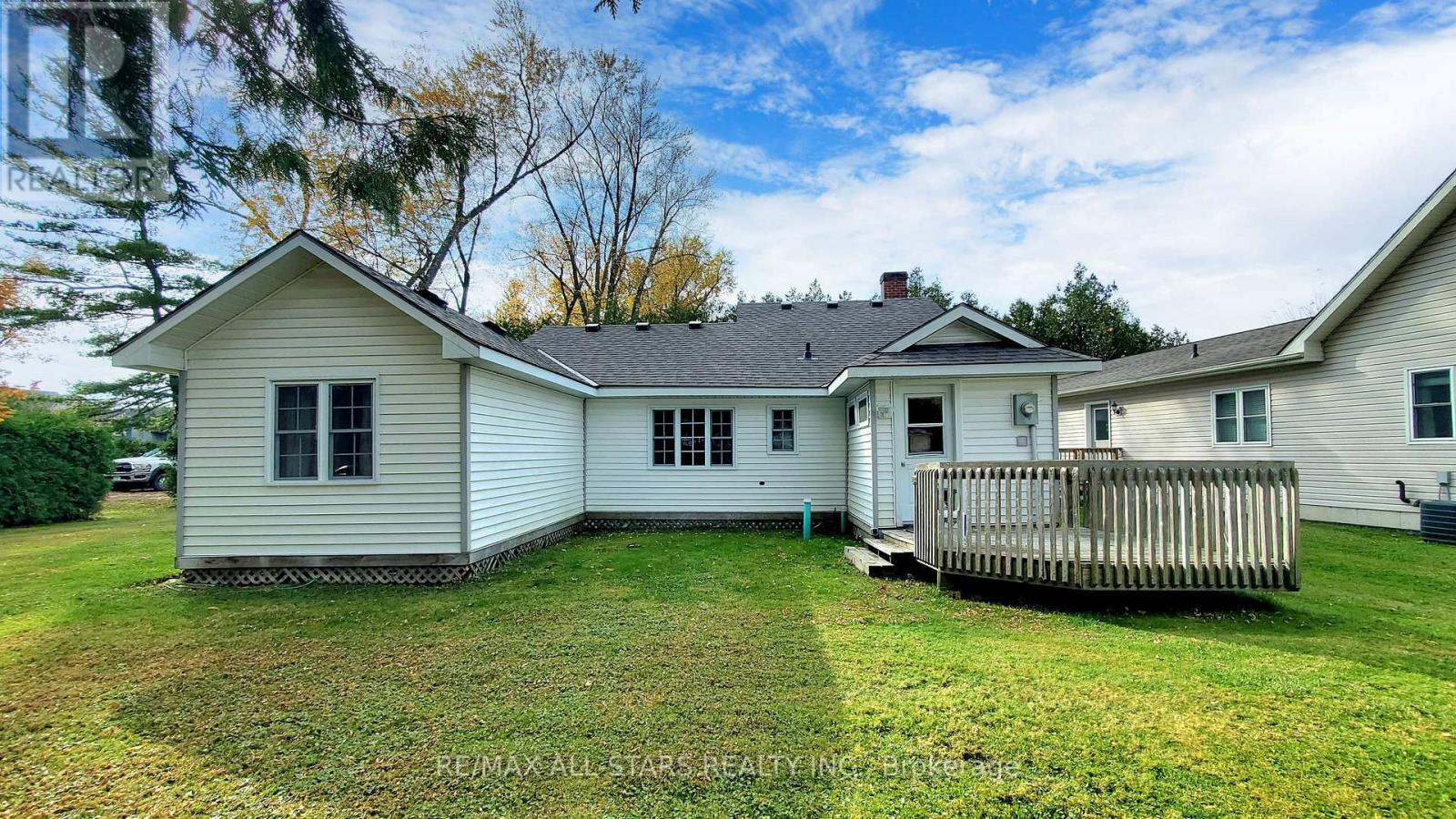8 Tikvah Circle Georgina (Historic Lakeshore Communities), Ontario L4P 3C8
$649,900
Charming 5 bdrm cottage located in exclusive Historic Balfour Beach. Steps away from a private members only beach, park, tennis court & boat slips/marina to enjoy all that beautiful Lake Simcoe has to offer (annual association fee). Windows & doors have been updated, newer shingles, open concept, cedar & hardwood floors. Spacious living room with walkout to deck. Dining room has a cozy stone fireplace (indoor/outdoor). A cottage on town services is a rare find. Could be converted to a year round home (gas at street). Currently 3 SEASON COTTAGE ONLY! **** EXTRAS **** Local Improvement Charges paid in full! Mandatory beach association fee $1,290.00/year, boat slip extra (id:58770)
Property Details
| MLS® Number | N9042252 |
| Property Type | Single Family |
| Community Name | Historic Lakeshore Communities |
| AmenitiesNearBy | Beach, Marina, Park, Public Transit |
| Features | Recreational |
| ParkingSpaceTotal | 4 |
Building
| BathroomTotal | 2 |
| BedroomsAboveGround | 5 |
| BedroomsTotal | 5 |
| Appliances | Dishwasher, Dryer, Refrigerator, Stove, Washer |
| ArchitecturalStyle | Bungalow |
| ConstructionStyleAttachment | Detached |
| CoolingType | Window Air Conditioner |
| ExteriorFinish | Vinyl Siding |
| FireplacePresent | Yes |
| FlooringType | Vinyl, Hardwood, Carpeted |
| HalfBathTotal | 1 |
| HeatingType | Other |
| StoriesTotal | 1 |
| Type | House |
| UtilityWater | Municipal Water |
Land
| Acreage | No |
| LandAmenities | Beach, Marina, Park, Public Transit |
| Sewer | Sanitary Sewer |
| SizeDepth | 62 Ft ,7 In |
| SizeFrontage | 132 Ft ,3 In |
| SizeIrregular | 132.28 X 62.6 Ft ; 131.56x62.60x132.35x62.82 As Per Geo |
| SizeTotalText | 132.28 X 62.6 Ft ; 131.56x62.60x132.35x62.82 As Per Geo |
Rooms
| Level | Type | Length | Width | Dimensions |
|---|---|---|---|---|
| Main Level | Kitchen | 2.85 m | 2.79 m | 2.85 m x 2.79 m |
| Main Level | Living Room | 9.23 m | 3.6 m | 9.23 m x 3.6 m |
| Main Level | Dining Room | 9.23 m | 3.6 m | 9.23 m x 3.6 m |
| Main Level | Bedroom | 3 m | 3.54 m | 3 m x 3.54 m |
| Main Level | Bedroom | 2.08 m | 3.61 m | 2.08 m x 3.61 m |
| Main Level | Bedroom | 2.96 m | 2.6 m | 2.96 m x 2.6 m |
| Main Level | Bedroom | 3.05 m | 3.03 m | 3.05 m x 3.03 m |
| Main Level | Bedroom | 2.26 m | 2.95 m | 2.26 m x 2.95 m |
| Main Level | Laundry Room | 2.25 m | 1.48 m | 2.25 m x 1.48 m |
Utilities
| Sewer | Installed |
Interested?
Contact us for more information
Wayne M. Winch
Salesperson
430 The Queensway South
Keswick, Ontario L4P 2E1
Brenda Brouwer
Salesperson
430 The Queensway South
Keswick, Ontario L4P 2E1









































