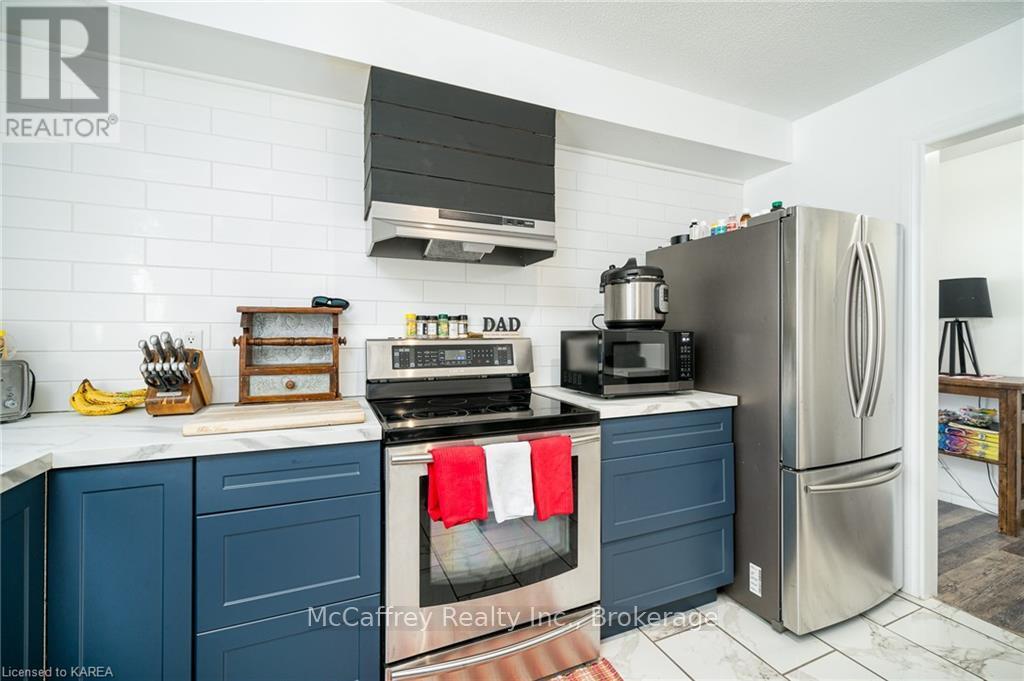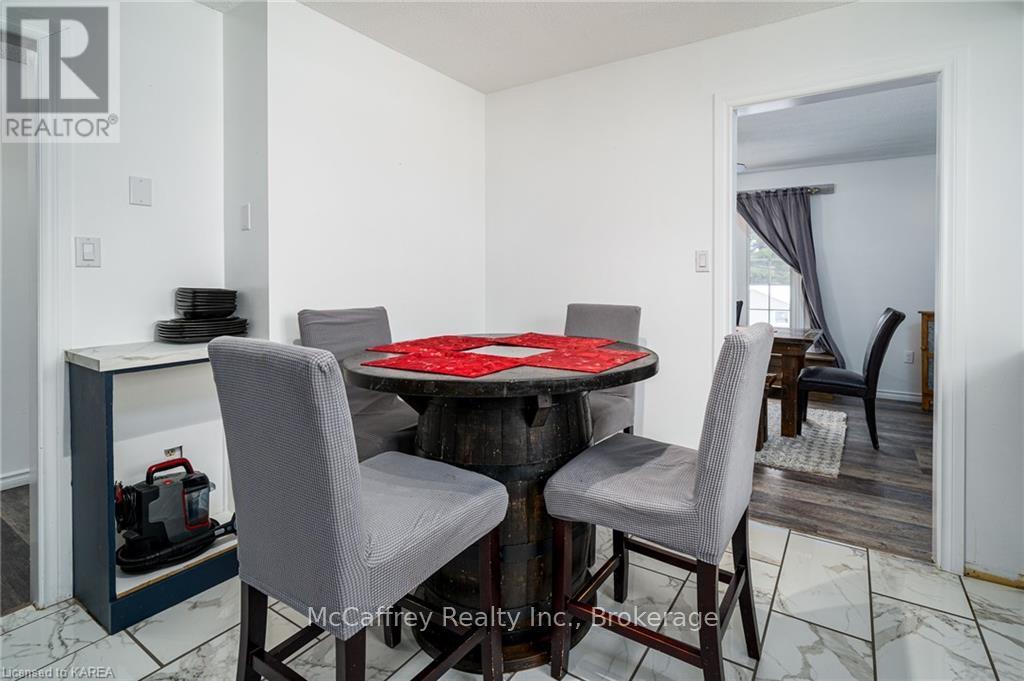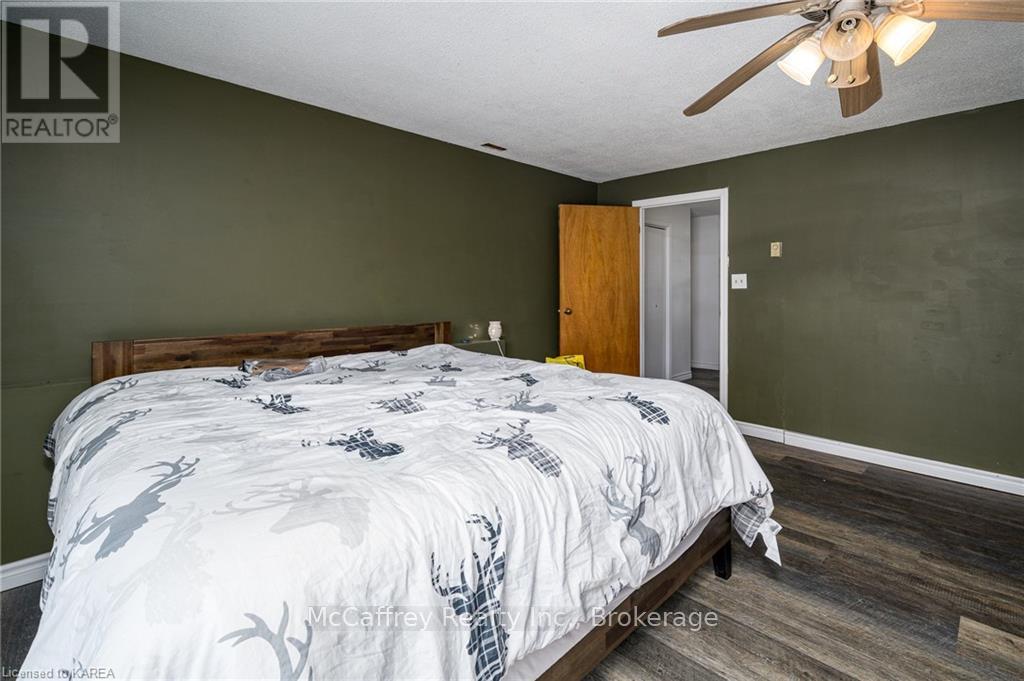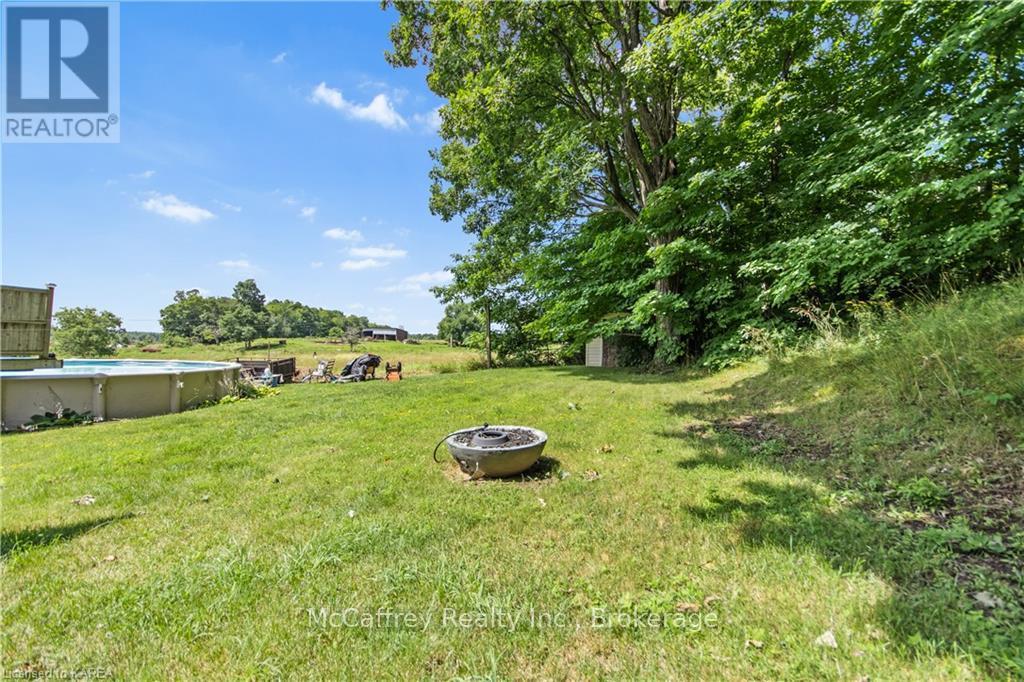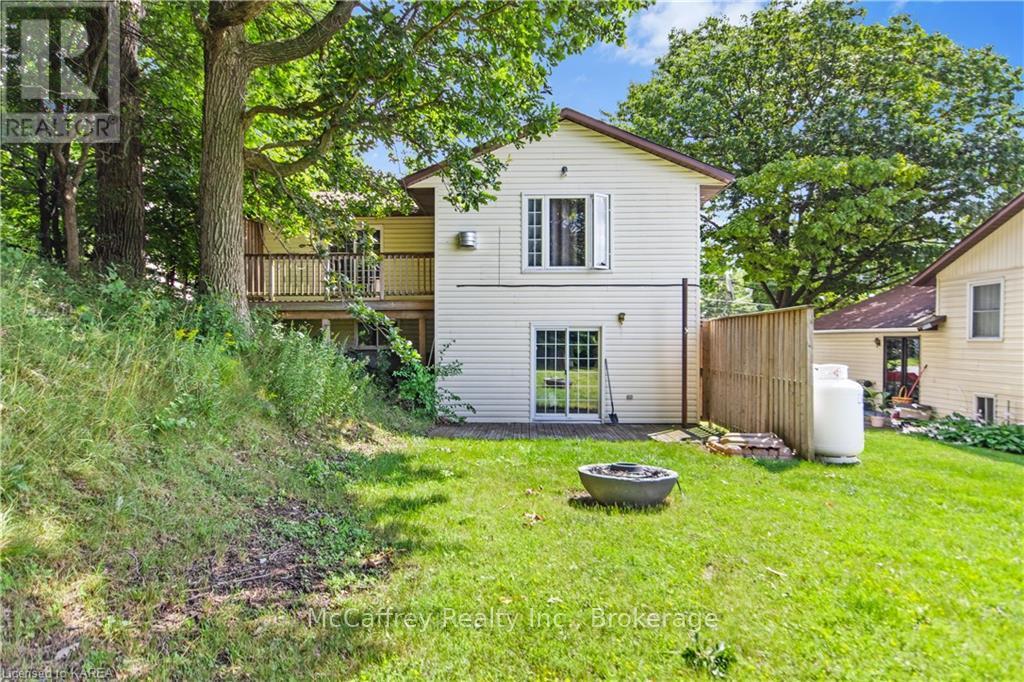8 Garden Street Leeds And The Thousand Islands, Ontario K0E 1L0
$449,900
Welcome to this beautifully updated home in the charming community of Lansdowne. This inviting property offers a well-thought-out floor plan with a perfect blend of style and functionality. Enjoy the convenience of an attached single car garage, providing shelter for your vehicle and extra storage space. A perfect family home with eat-in kitchen, dining room, living room 2 bedrooms and full bath on the main level and a cozy family room, bedroom, 2 piece bath and laundry on the lower level. Step out onto the deck, perfect for outdoor gatherings, barbecues, or simply enjoying the serene surroundings. Updates include new flooring throughout, kitchen, bathrooms, stairs and railing, light fixtures, interior doors and propane stove (3yrs old). Don't miss the opportunity to make this updated Lansdowne property your own – where style meets comfort in every corner. Schedule a showing today! (id:58770)
Property Details
| MLS® Number | X9410594 |
| Property Type | Single Family |
| Community Name | Lansdowne Village |
| ParkingSpaceTotal | 3 |
| Structure | Deck |
Building
| BathroomTotal | 2 |
| BedroomsAboveGround | 2 |
| BedroomsBelowGround | 1 |
| BedroomsTotal | 3 |
| Amenities | Fireplace(s) |
| Appliances | Water Softener, Central Vacuum, Dishwasher, Dryer, Refrigerator, Stove, Washer, Window Coverings |
| BasementDevelopment | Finished |
| BasementFeatures | Walk Out |
| BasementType | N/a (finished) |
| ConstructionStyleAttachment | Detached |
| ExteriorFinish | Vinyl Siding, Brick |
| FireplacePresent | Yes |
| FireplaceTotal | 2 |
| FoundationType | Concrete |
| HalfBathTotal | 1 |
| Type | House |
| UtilityWater | Municipal Water |
Parking
| Attached Garage |
Land
| Acreage | No |
| Sewer | Sanitary Sewer |
| SizeDepth | 132 Ft |
| SizeFrontage | 60 Ft |
| SizeIrregular | 60 X 132 Ft |
| SizeTotalText | 60 X 132 Ft|under 1/2 Acre |
| ZoningDescription | R1 |
Rooms
| Level | Type | Length | Width | Dimensions |
|---|---|---|---|---|
| Lower Level | Laundry Room | 3.25 m | 2.79 m | 3.25 m x 2.79 m |
| Lower Level | Family Room | 5.28 m | 4.7 m | 5.28 m x 4.7 m |
| Lower Level | Bedroom | 3.1 m | 3.45 m | 3.1 m x 3.45 m |
| Lower Level | Bathroom | 1.24 m | 1.45 m | 1.24 m x 1.45 m |
| Main Level | Dining Room | 5.26 m | 3.17 m | 5.26 m x 3.17 m |
| Main Level | Other | 3.68 m | 3.66 m | 3.68 m x 3.66 m |
| Main Level | Living Room | 5.26 m | 4.29 m | 5.26 m x 4.29 m |
| Main Level | Bedroom | 4.11 m | 3.58 m | 4.11 m x 3.58 m |
| Main Level | Bedroom | 4.39 m | 2.64 m | 4.39 m x 2.64 m |
| Main Level | Bathroom | 2.77 m | 1.75 m | 2.77 m x 1.75 m |
Interested?
Contact us for more information
Katie Layman
Salesperson
23 Market Square
Napanee, Ontario K7R 1J4









