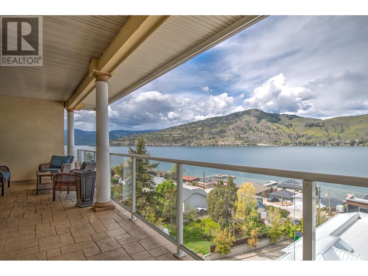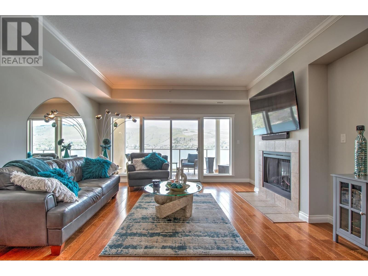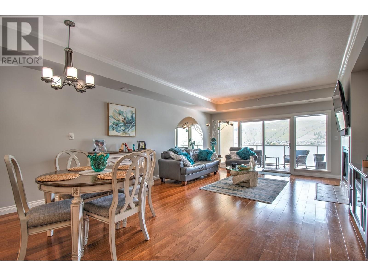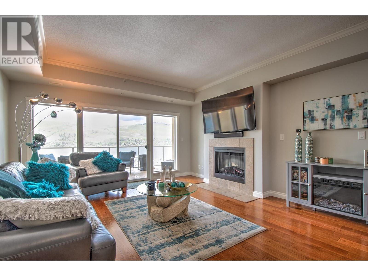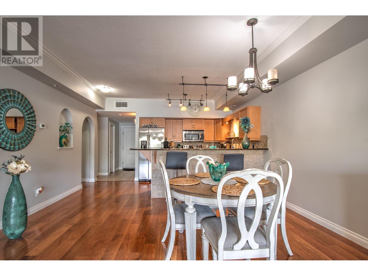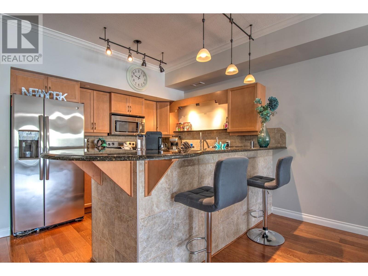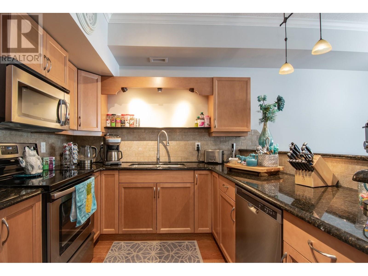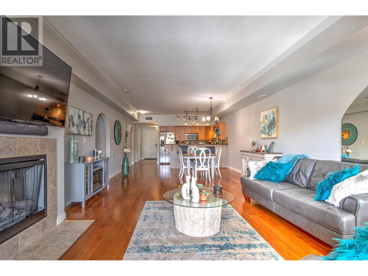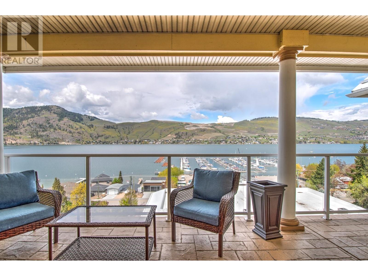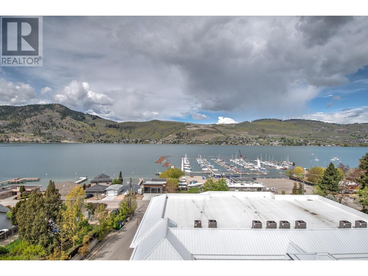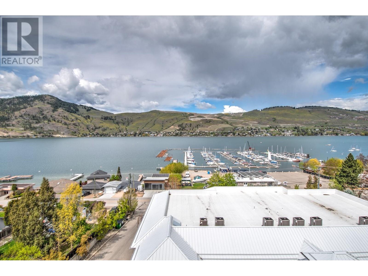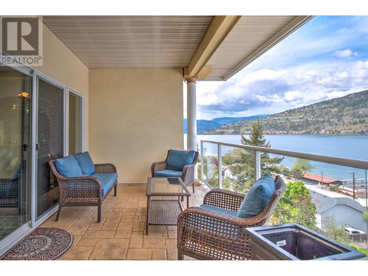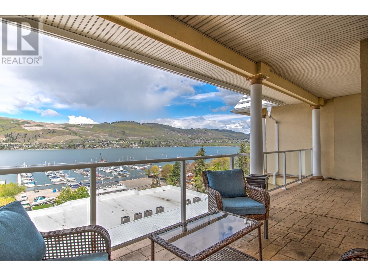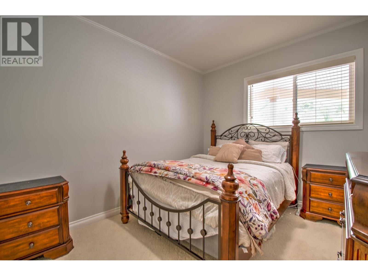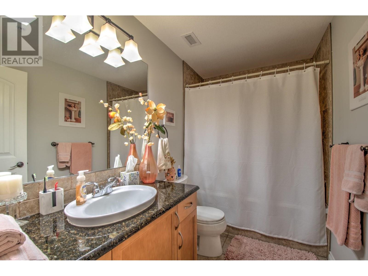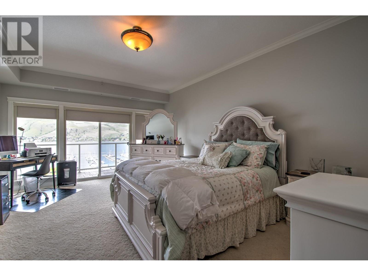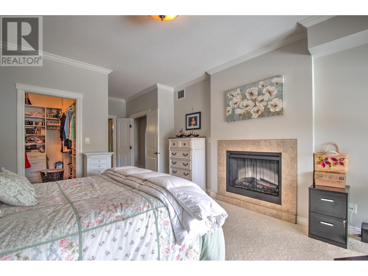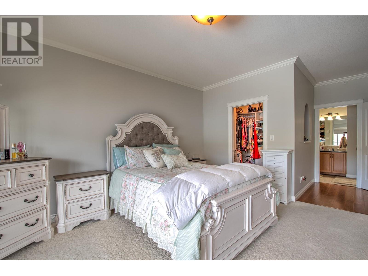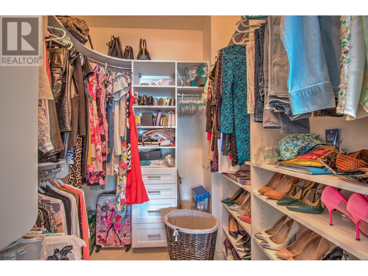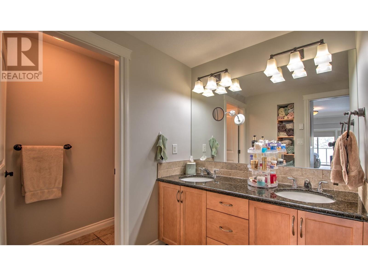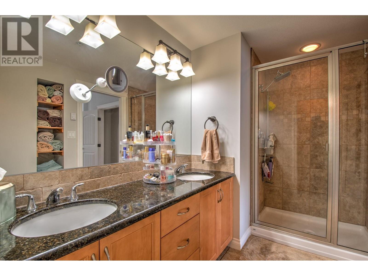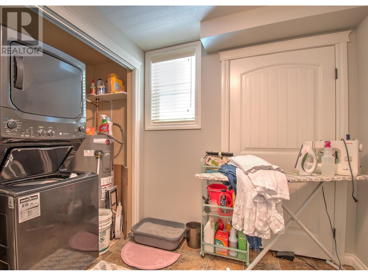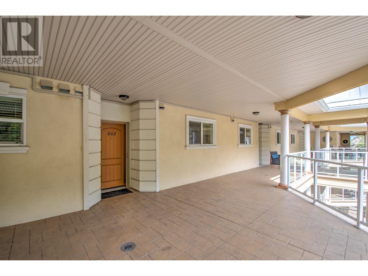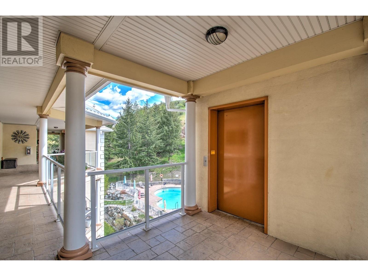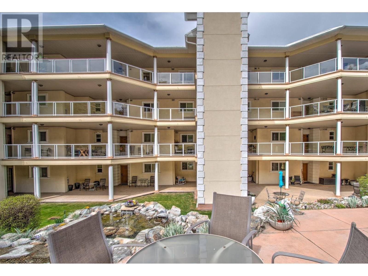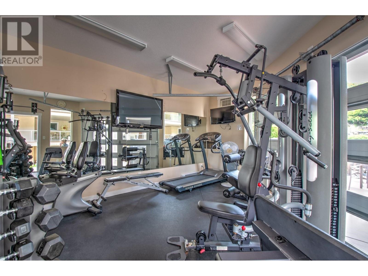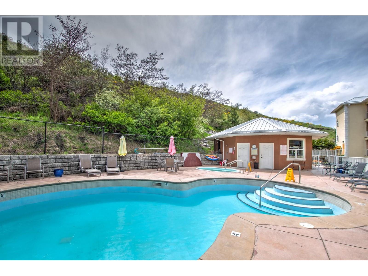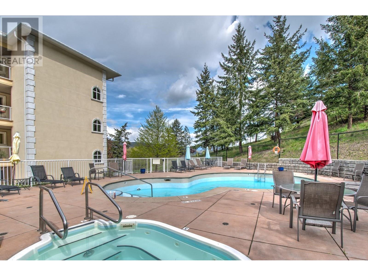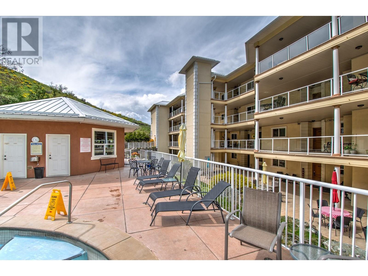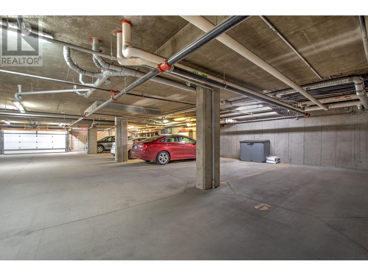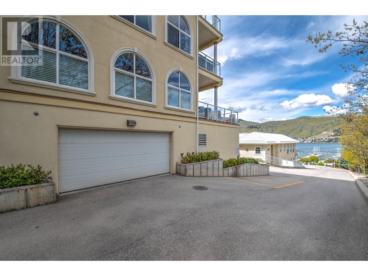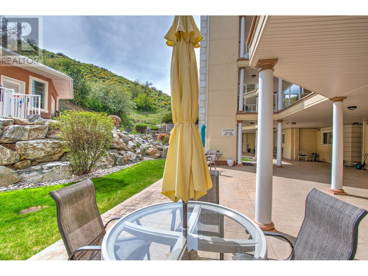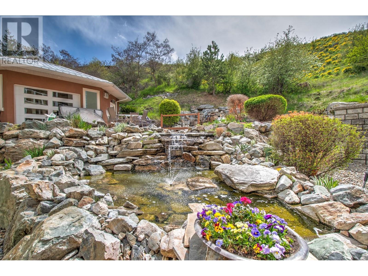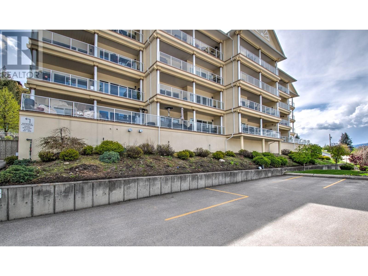7922 Okanagan Landing Road Unit# 602 Vernon, British Columbia V1H 1H1
$629,000Maintenance, Ground Maintenance, Property Management, Recreation Facilities, Sewer, Waste Removal, Water
$728.86 Monthly
Maintenance, Ground Maintenance, Property Management, Recreation Facilities, Sewer, Waste Removal, Water
$728.86 MonthlyEnjoy your luxurious top-unit offering 1,485 sq. ft., 2 bedroom, 2 bathroom, open floor plan with fabulous views of Lake Okanagan & the Vernon Yacht Club. The kitchen boasts wood cabinetry, and granite countertops with an entertainment sized eating bar. The entire main living area shines bright with sliding doors onto the balcony overlooking the lake and hills. The living room offers plenty of space for all your furnishings, with an electric fireplace in both the living and primary bedroom. The dining room fits perfectly between the kitchen & living room and the entire space is perfect for entertaining. Wake up every morning with a stunning view of the lake from the roomy primary suite, access to the balcony from a 2nd set of sliding patio doors, a walk-in closet and a 4 pc private ensuite. The large second bedroom, full main bathroom, and storage/laundry room complete the living space. Living at Mandalay Bay Condo gives full access to a heated outdoor pool, hot tub, waterfall feature, and fitness room. All of this makes for the perfect lakeside lifestyle! (id:58770)
Property Details
| MLS® Number | 10312828 |
| Property Type | Single Family |
| Neigbourhood | Okanagan Landing |
| Community Name | Mandalay |
| AmenitiesNearBy | Golf Nearby, Airport, Park, Recreation, Schools |
| Features | One Balcony |
| ParkingSpaceTotal | 1 |
| PoolType | Inground Pool |
| StorageType | Storage, Locker |
| ViewType | Lake View, Mountain View, Valley View, View (panoramic) |
Building
| BathroomTotal | 2 |
| BedroomsTotal | 2 |
| Amenities | Whirlpool, Storage - Locker |
| Appliances | Refrigerator, Dishwasher, Dryer, Range - Electric, Washer |
| ConstructedDate | 2009 |
| CoolingType | Central Air Conditioning, See Remarks |
| ExteriorFinish | Stucco |
| FireProtection | Sprinkler System-fire, Smoke Detector Only |
| FireplaceFuel | Electric |
| FireplacePresent | Yes |
| FireplaceType | Unknown |
| FlooringType | Carpeted, Ceramic Tile, Wood |
| HeatingFuel | Geo Thermal |
| HeatingType | Forced Air |
| RoofMaterial | Unknown |
| RoofStyle | Unknown |
| StoriesTotal | 1 |
| SizeInterior | 1485 Sqft |
| Type | Apartment |
| UtilityWater | Municipal Water |
Parking
| Underground |
Land
| AccessType | Easy Access |
| Acreage | No |
| LandAmenities | Golf Nearby, Airport, Park, Recreation, Schools |
| LandscapeFeatures | Landscaped |
| Sewer | Municipal Sewage System |
| SizeTotalText | Under 1 Acre |
| ZoningType | Unknown |
Rooms
| Level | Type | Length | Width | Dimensions |
|---|---|---|---|---|
| Main Level | Laundry Room | 9'6'' x 10'0'' | ||
| Main Level | 4pc Bathroom | 9'6'' x 5'6'' | ||
| Main Level | Bedroom | 12'5'' x 12'6'' | ||
| Main Level | 4pc Ensuite Bath | 13'6'' x 6'1'' | ||
| Main Level | Primary Bedroom | 13'6'' x 23'10'' | ||
| Main Level | Kitchen | 10'10'' x 8'11'' | ||
| Main Level | Dining Room | 15'2'' x 12'5'' | ||
| Main Level | Living Room | 15'2'' x 14'2'' |
Interested?
Contact us for more information
Carla Dahlen
Personal Real Estate Corporation
3405 27 St
Vernon, British Columbia V1T 4W8


