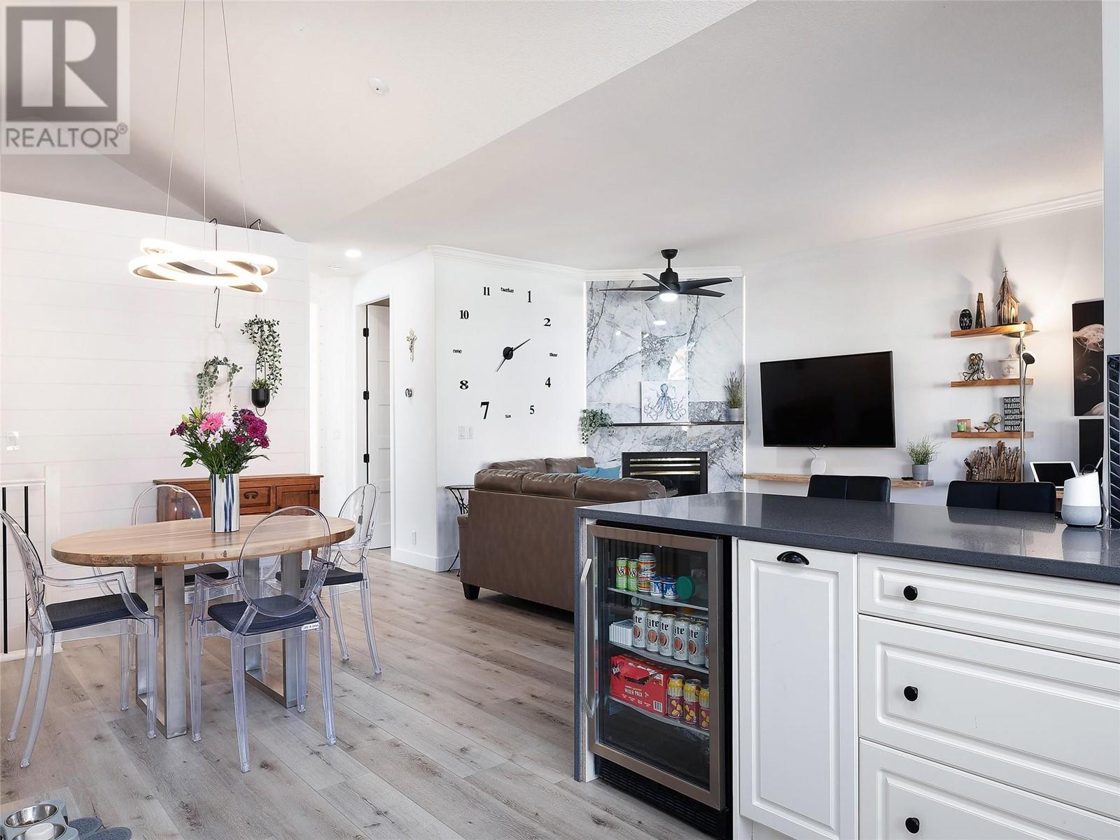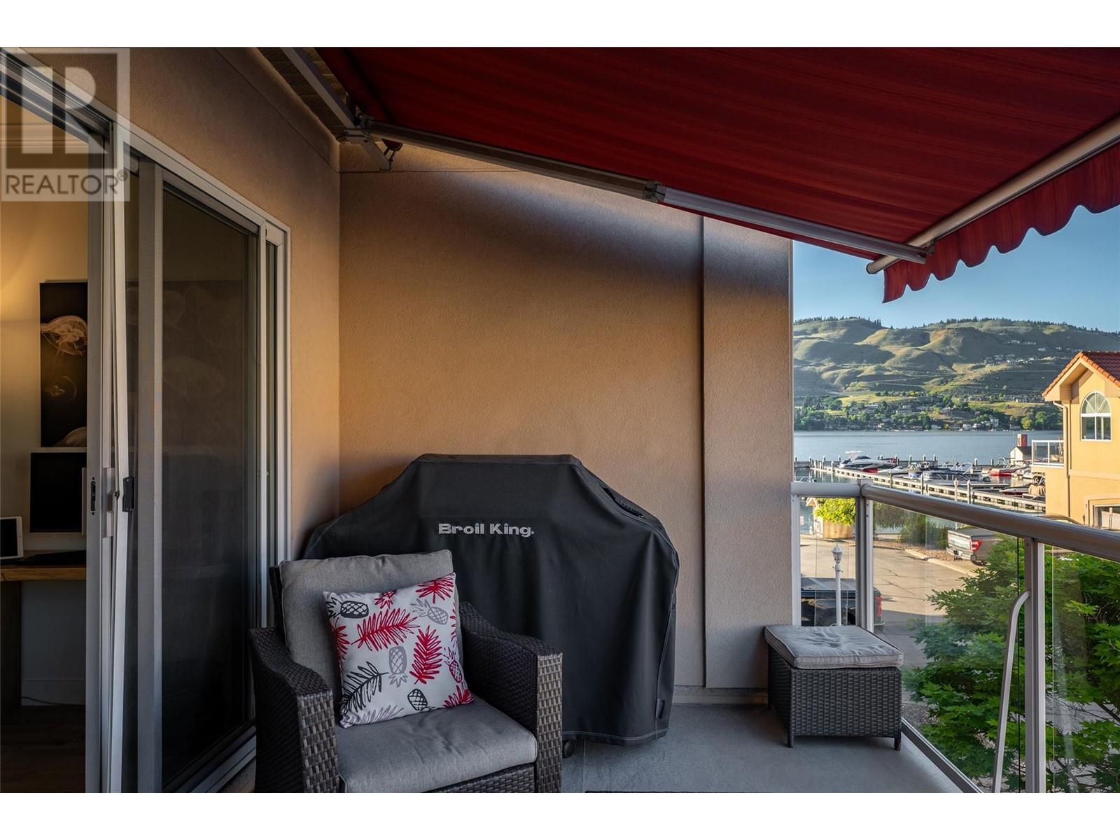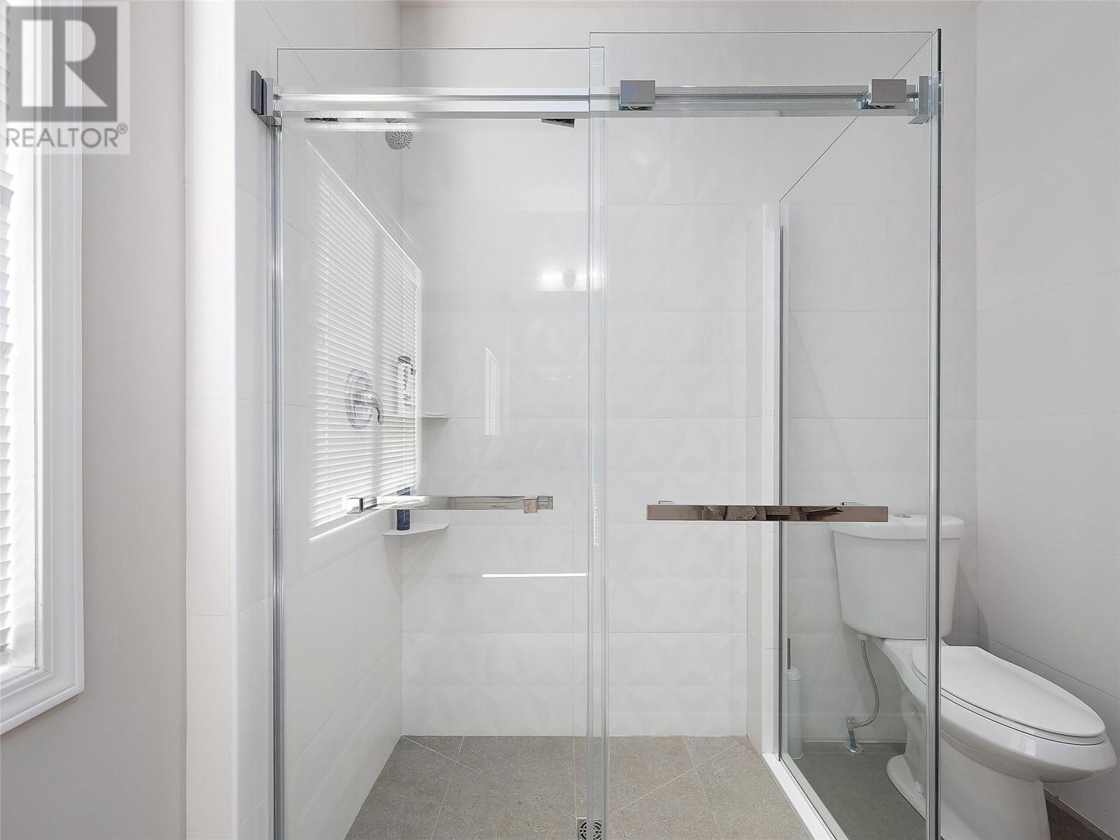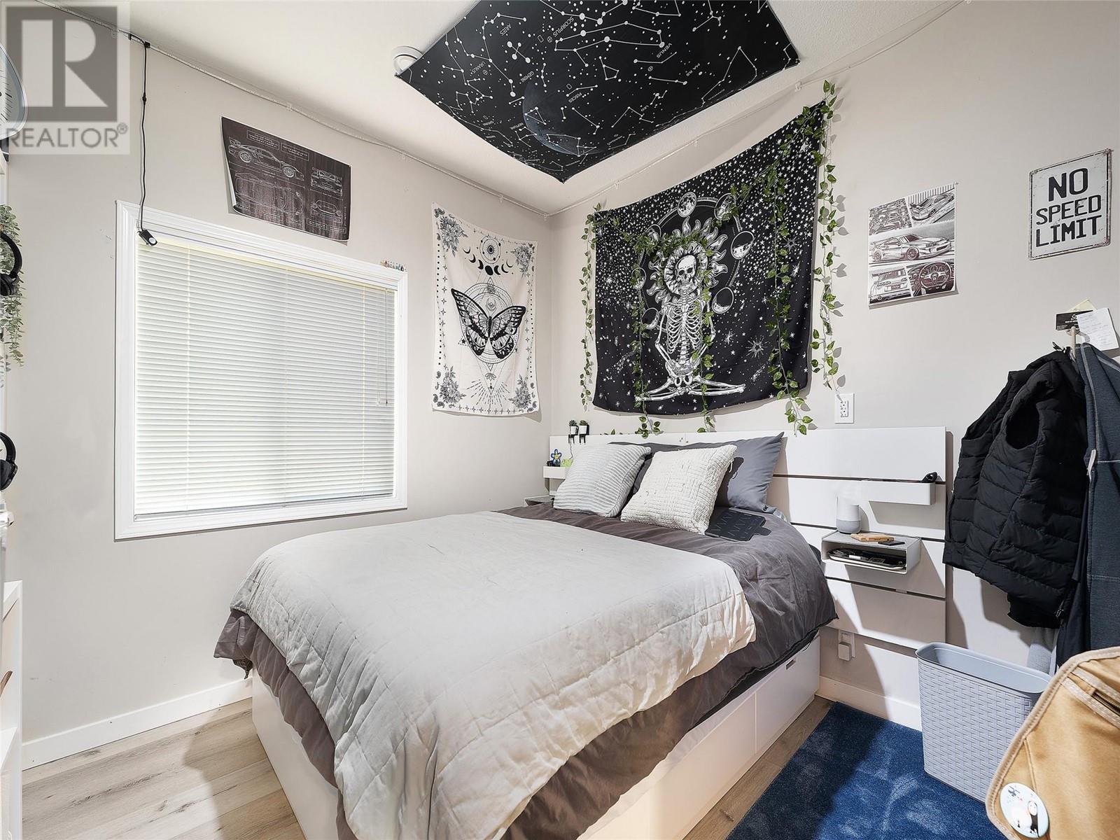7701 Okanagan Landing Road Unit# 4 Vernon, British Columbia V1H 1Y6
$899,000Maintenance, Reserve Fund Contributions, Insurance, Ground Maintenance, Property Management
$531 Monthly
Maintenance, Reserve Fund Contributions, Insurance, Ground Maintenance, Property Management
$531 MonthlyOn the quiet, sunny side of Silverton on the Lake is this beautifully updated three-bedroom townhome with a 35-foot boat slip. The open-concept kitchen, dining, and living room area is ideal for entertaining, featuring contemporary design, vaulted ceilings and updated 8-foot interior doors. The home shines with new modern light fixtures, recessed pot lights, ceiling fans, and powered roller shades. Custom-built closets are elegantly finished with large shiplap boards, and the stairs are newly carpeted. Lots of extra storage in the unit. Cozy up to the two tiled gas fireplaces and enjoy the new vinyl flooring throughout. The kitchen boasts new quartz countertops, and the custom-tiled ensuite includes a dressing room area. Step outside to a large deck with a new awning, perfect for BBQs. The recently upgraded backyard is a serene oasis, featuring lush Zen planting, a 2 cm ground-level patio area with a pergola, and a grassy area. Parking is convenient with a double car garage and two extra spaces upfront. The home is equipped with a forced air furnace and AC for year-round comfort. The third bedroom currently serves as a family room adjacent to the new rear patio area. Quick possession is possible for this inviting home. (id:58770)
Property Details
| MLS® Number | 10316496 |
| Property Type | Recreational |
| Neigbourhood | Okanagan Landing |
| Community Name | Silverton on the Lake |
| AmenitiesNearBy | Park, Recreation, Schools |
| CommunityFeatures | Rentals Allowed With Restrictions |
| ParkingSpaceTotal | 2 |
| ViewType | View (panoramic) |
| WaterFrontType | Waterfront On Lake |
Building
| BathroomTotal | 2 |
| BedroomsTotal | 3 |
| Appliances | Refrigerator, Oven - Electric, Washer & Dryer |
| ArchitecturalStyle | Contemporary |
| ConstructedDate | 1995 |
| ConstructionStyleAttachment | Attached |
| CoolingType | Central Air Conditioning |
| ExteriorFinish | Stucco |
| FireplaceFuel | Gas |
| FireplacePresent | Yes |
| FireplaceType | Unknown |
| FlooringType | Carpeted, Ceramic Tile, Vinyl |
| HeatingType | Forced Air, See Remarks |
| RoofMaterial | Tile |
| RoofStyle | Unknown |
| StoriesTotal | 2 |
| SizeInterior | 1791 Sqft |
| Type | Row / Townhouse |
| UtilityWater | Municipal Water |
Parking
| Attached Garage | 2 |
Land
| AccessType | Easy Access |
| Acreage | No |
| FenceType | Fence |
| LandAmenities | Park, Recreation, Schools |
| LandscapeFeatures | Landscaped |
| Sewer | Municipal Sewage System |
| SizeTotalText | Under 1 Acre |
| ZoningType | Unknown |
Rooms
| Level | Type | Length | Width | Dimensions |
|---|---|---|---|---|
| Second Level | Laundry Room | 9'11'' x 7'10'' | ||
| Second Level | Full Ensuite Bathroom | 11'9'' x 10'6'' | ||
| Second Level | Primary Bedroom | 14'9'' x 12'5'' | ||
| Second Level | Kitchen | 12'2'' x 13'1'' | ||
| Second Level | Dining Room | 8'8'' x 13'8'' | ||
| Second Level | Family Room | 14'1'' x 18' | ||
| Main Level | Other | 18'1'' x 21'1'' | ||
| Main Level | Foyer | 7'7'' x 7'8'' | ||
| Main Level | Utility Room | 5'8'' x 3' | ||
| Main Level | Bedroom | 10'2'' x 12'4'' | ||
| Main Level | 3pc Bathroom | 5'11'' x 7'1'' | ||
| Main Level | Bedroom | 15'9'' x 12'4'' |
Interested?
Contact us for more information
Don Kassa
5603 27th Street
Vernon, British Columbia V1T 8Z5










































