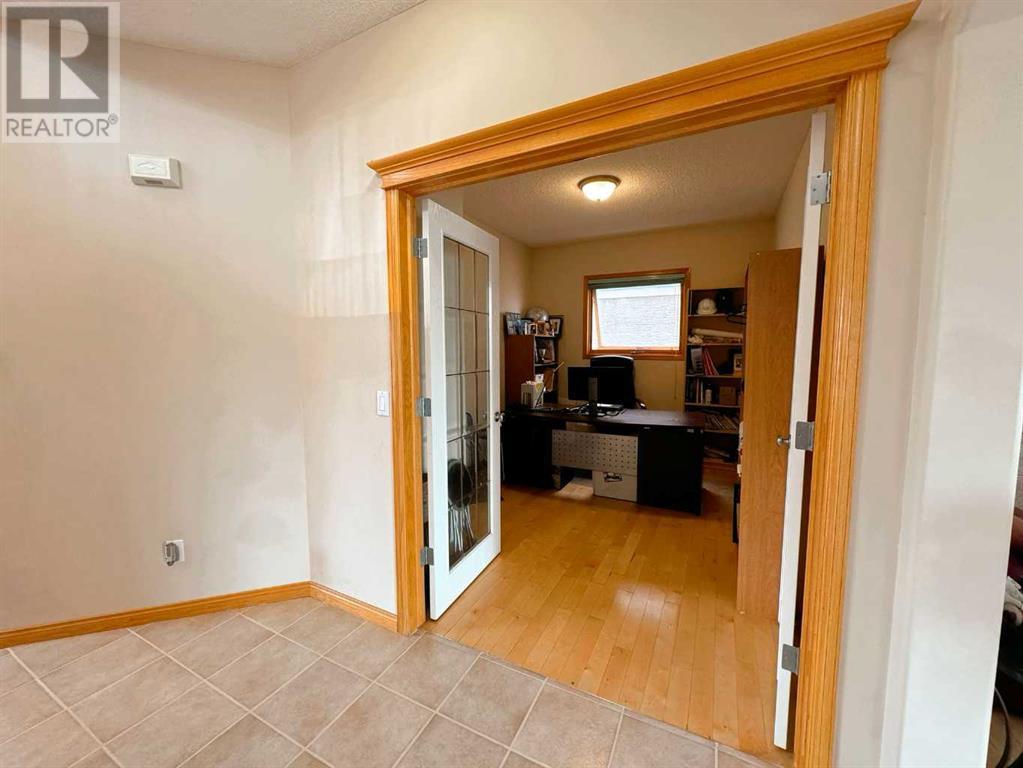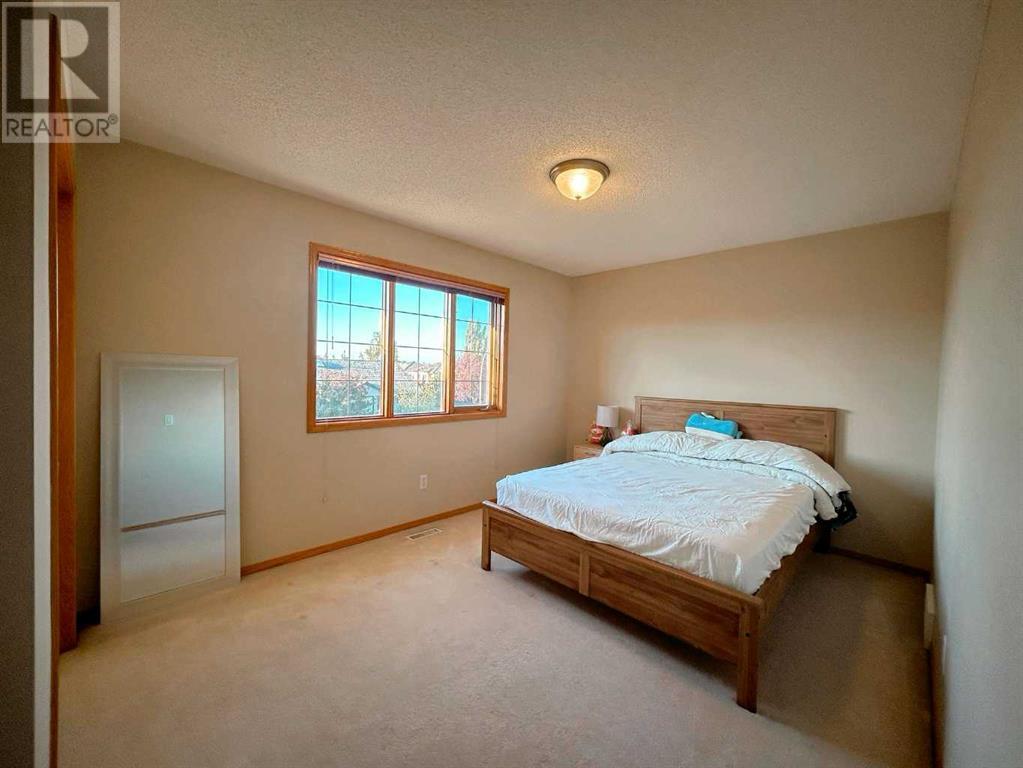75 Hampstead Way Nw Calgary, Alberta T3A 6E5
$848,000
Welcome to your new home in the prestigious community of Hamptons! This stunning 4-bedroom, 2.5-bathroom residence is perfectly positioned to soak up an abundance of natural light from its coveted south-facing location. Outside, you'll find a driveway spacious enough for three vehicles and a backyard with a panoramic view, complemented by a beautiful garden with ample space for cultivating your own vegetables. Enjoy leisurely days on an expansive deck, complete with convenient storage beneath. Step inside to discover a meticulously designed interior that includes a two-car garage with plenty of storage. The main floor features a grand high-ceiling foyer with a curved staircase, a formal dining room ideal for hosting guests, home office den, and a sunlit living room anchored by a cozy fireplace. The gourmet kitchen is equipped with a gas cooktop, stainless steel hood fan, and opens seamlessly into the dining area.Upstairs, retreat to the master bedroom complete with a walk-in closet and an ensuite bathroom featuring a jetted bathtub, perfect for unwinding after a long day.Don't miss the opportunity to make this exceptional property yours—schedule your viewing today and experience the epitome of Hamptons living! (id:58770)
Property Details
| MLS® Number | A2140179 |
| Property Type | Single Family |
| Community Name | Hamptons |
| AmenitiesNearBy | Golf Course, Playground |
| CommunityFeatures | Golf Course Development |
| Features | No Animal Home, No Smoking Home |
| ParkingSpaceTotal | 4 |
| Plan | 9912704 |
| Structure | Deck |
Building
| BathroomTotal | 3 |
| BedroomsAboveGround | 4 |
| BedroomsTotal | 4 |
| Appliances | Washer, Refrigerator, Cooktop - Gas, Dishwasher, Oven, Dryer, Microwave, Hood Fan |
| BasementDevelopment | Unfinished |
| BasementType | Full (unfinished) |
| ConstructedDate | 2003 |
| ConstructionMaterial | Wood Frame |
| ConstructionStyleAttachment | Detached |
| CoolingType | None |
| ExteriorFinish | Stucco |
| FireplacePresent | Yes |
| FireplaceTotal | 1 |
| FlooringType | Carpeted, Hardwood, Tile |
| FoundationType | Poured Concrete |
| HalfBathTotal | 1 |
| HeatingFuel | Natural Gas |
| HeatingType | Forced Air |
| StoriesTotal | 2 |
| SizeInterior | 2416.3 Sqft |
| TotalFinishedArea | 2416.3 Sqft |
| Type | House |
Parking
| Attached Garage | 2 |
Land
| Acreage | No |
| FenceType | Fence |
| LandAmenities | Golf Course, Playground |
| LandscapeFeatures | Landscaped |
| SizeDepth | 34.92 M |
| SizeFrontage | 16.15 M |
| SizeIrregular | 6504.63 |
| SizeTotal | 6504.63 Sqft|4,051 - 7,250 Sqft |
| SizeTotalText | 6504.63 Sqft|4,051 - 7,250 Sqft |
| ZoningDescription | R-c1 |
Rooms
| Level | Type | Length | Width | Dimensions |
|---|---|---|---|---|
| Second Level | Bedroom | 10.67 Ft x 13.25 Ft | ||
| Second Level | 4pc Bathroom | 8.08 Ft x 6.08 Ft | ||
| Second Level | Bedroom | 11.83 Ft x 11.00 Ft | ||
| Second Level | Primary Bedroom | 15.50 Ft x 13.00 Ft | ||
| Second Level | 4pc Bathroom | 11.58 Ft x 8.00 Ft | ||
| Second Level | Bedroom | 9.92 Ft x 15.50 Ft | ||
| Main Level | 2pc Bathroom | 5.50 Ft x 6.67 Ft | ||
| Main Level | Other | 4.58 Ft x 8.17 Ft | ||
| Main Level | Den | 9.33 Ft x 12.42 Ft | ||
| Main Level | Living Room | 10.75 Ft x 11.00 Ft | ||
| Main Level | Breakfast | 9.42 Ft x 9.67 Ft | ||
| Main Level | Dining Room | 10.00 Ft x 12.92 Ft | ||
| Main Level | Other | 13.42 Ft x 17.75 Ft | ||
| Main Level | Family Room | 14.50 Ft x 16.58 Ft |
https://www.realtor.ca/real-estate/27034877/75-hampstead-way-nw-calgary-hamptons
Interested?
Contact us for more information
Eric Leung
Associate
300-1822 10th Avenue Sw
Calgary, Alberta T3C 0J8


























