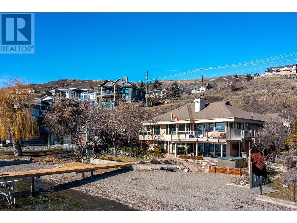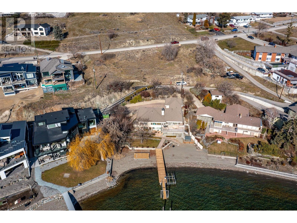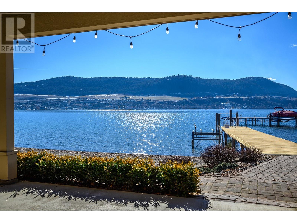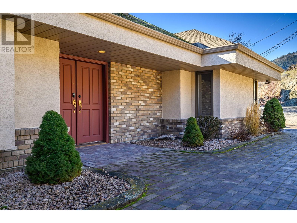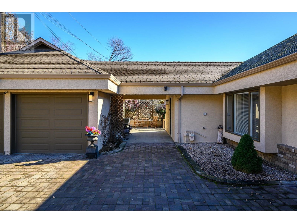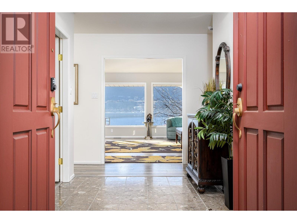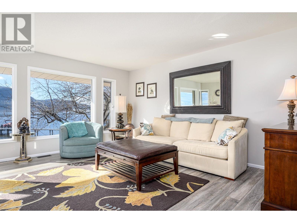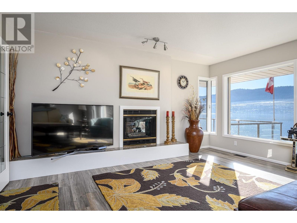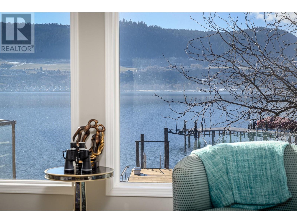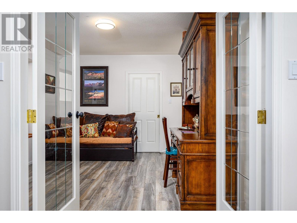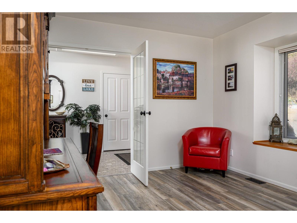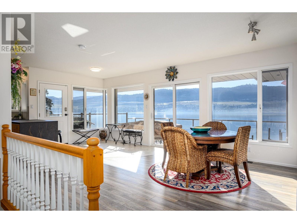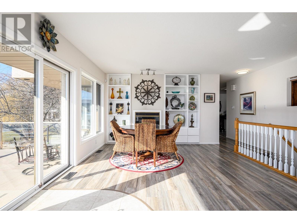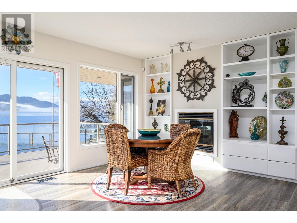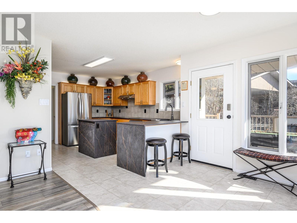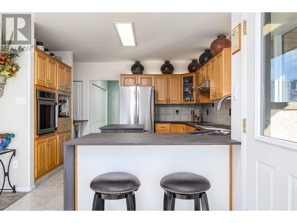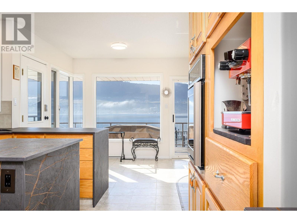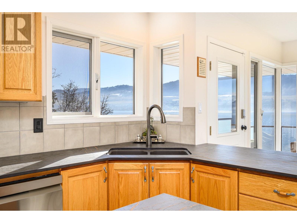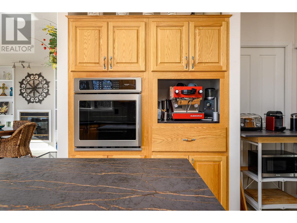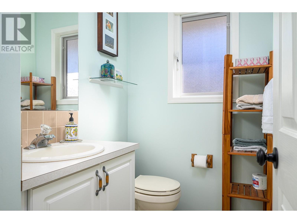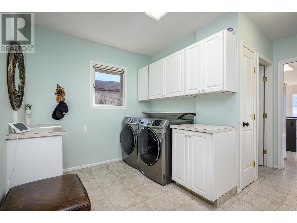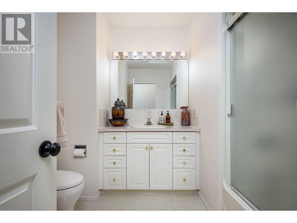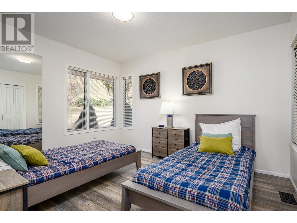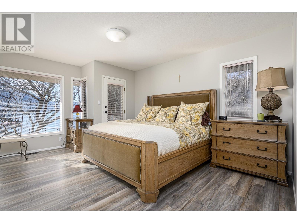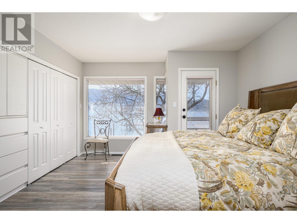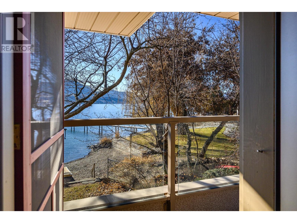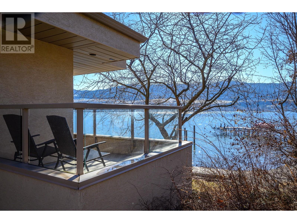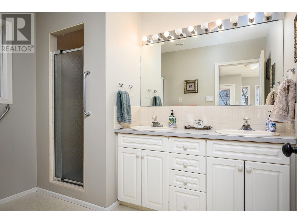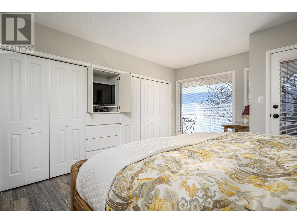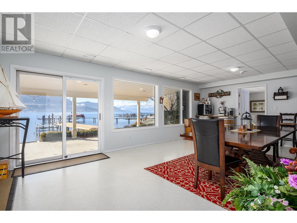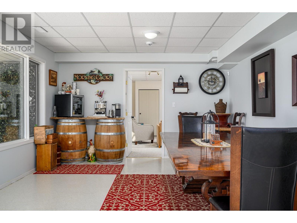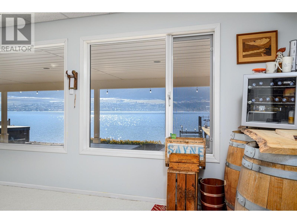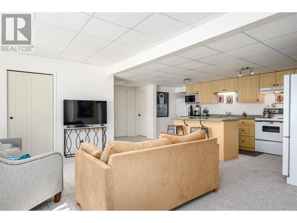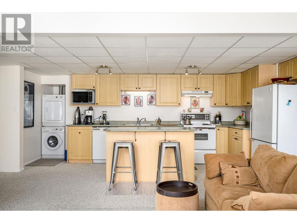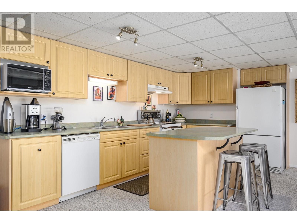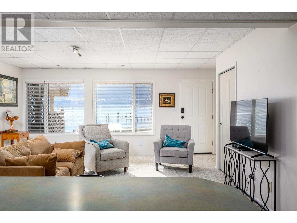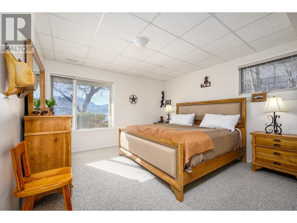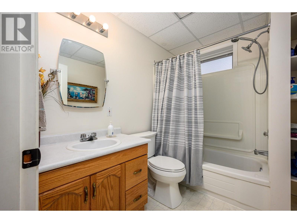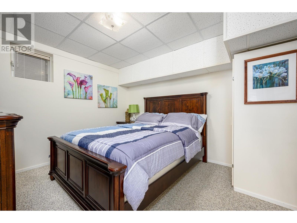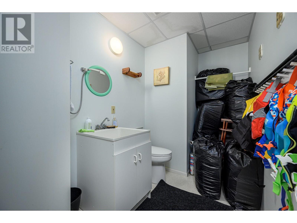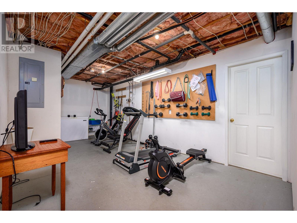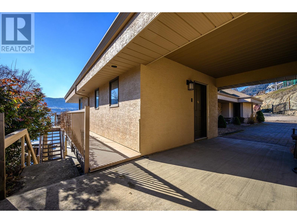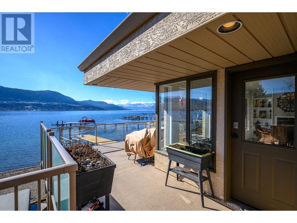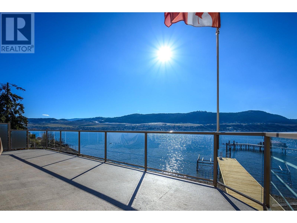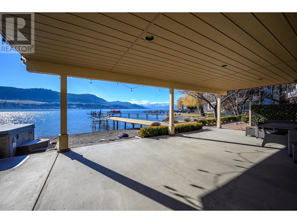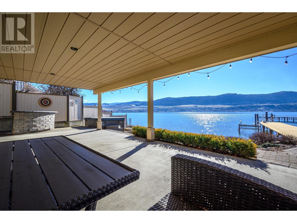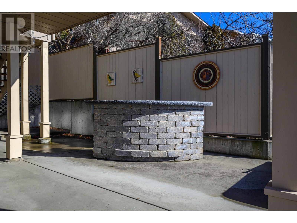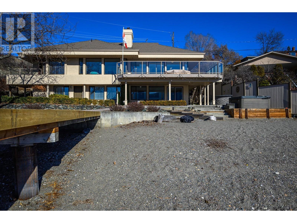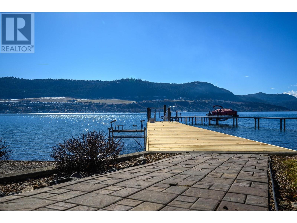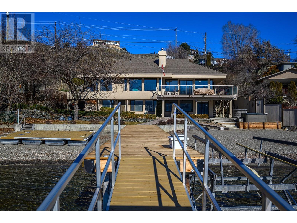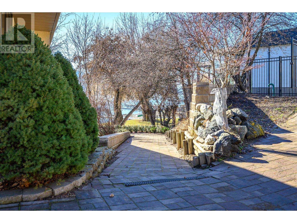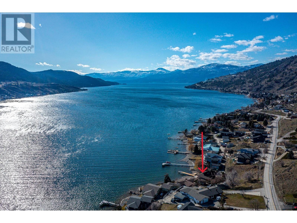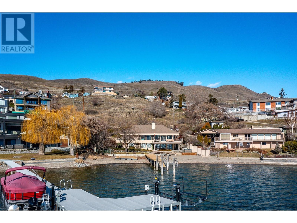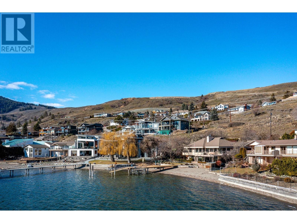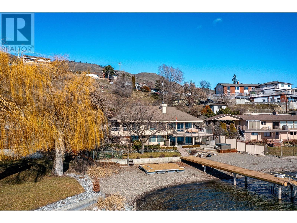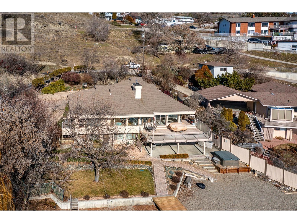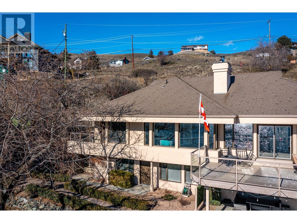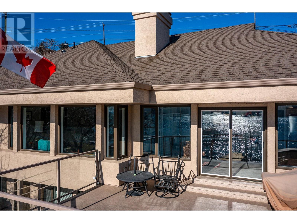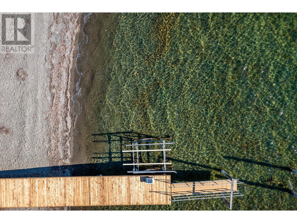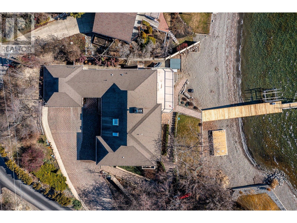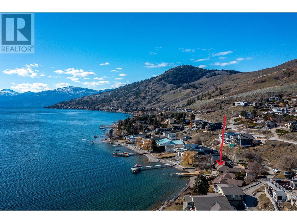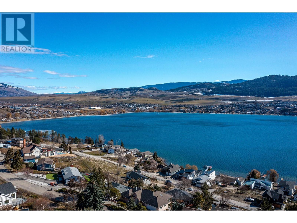7448 Old Stamp Mill Road Vernon, British Columbia V1H 1C3
$3,600,000
Enjoy the ultimate lakefront lifestyle with this impeccably maintained, south facing, walk-out rancher boasting a 2-bed suite on the shores of Okanagan Lake. Revel in 95' of sandy beach and breathtaking views that will captivate you. A double garage with attached breezeway creates easy access to storage. Once inside, discover a luminous open-concept layout, accentuated by picture windows that flood the space with natural light. The kitchen features oak cabinetry, a center island, new appliances and new Dekton countertops. The living room has been thoughtfully updated with laminate flooring and a double-sided gas fireplace framed by floor-to-ceiling windows offering stunning lake views. Transition effortlessly to the deck with glass railings, offering unobstructed views perfect for entertaining! Additional living space on the main floor includes a great room and office, while two generously sized bedrooms, including a primary suite with a private ensuite, await. The finished walkout basement provides added versatility with a rec room and a self-contained two-bedroom suite with its own entrance, complete with a well-appointed kitchen and full bathroom. Outside is a private sandy beach, with hot tub & outside bar area. The dock comes complete with solar powered boat lift, inviting you to enjoy all the lake has to offer. Tons of parking and gated for privacy. PLUS building potential – add a carriage house or potentially subdivide parcel of land between Tronson & Old Stamp Mill. (id:58770)
Property Details
| MLS® Number | 10305317 |
| Property Type | Single Family |
| Neigbourhood | Bella Vista |
| AmenitiesNearBy | Airport, Recreation |
| CommunityFeatures | Family Oriented |
| Features | Level Lot, Private Setting, One Balcony |
| ParkingSpaceTotal | 7 |
| Structure | Dock |
| ViewType | Lake View, Valley View, View (panoramic) |
| WaterFrontType | Waterfront On Lake |
Building
| BathroomTotal | 5 |
| BedroomsTotal | 4 |
| Appliances | Refrigerator, Dishwasher, See Remarks, Washer & Dryer, Oven - Built-in |
| ArchitecturalStyle | Ranch |
| BasementType | Full |
| ConstructedDate | 1994 |
| ConstructionStyleAttachment | Detached |
| CoolingType | Central Air Conditioning |
| ExteriorFinish | Stucco |
| FireProtection | Controlled Entry, Security System |
| FireplacePresent | Yes |
| FireplaceType | Insert |
| FlooringType | Carpeted, Laminate |
| HalfBathTotal | 2 |
| HeatingType | Forced Air, See Remarks |
| RoofMaterial | Asphalt Shingle |
| RoofStyle | Unknown |
| StoriesTotal | 2 |
| SizeInterior | 3742 Sqft |
| Type | House |
| UtilityWater | Municipal Water |
Parking
| Attached Garage | 2 |
Land
| AccessType | Easy Access |
| Acreage | No |
| FenceType | Other |
| LandAmenities | Airport, Recreation |
| LandscapeFeatures | Landscaped, Level, Rolling, Underground Sprinkler |
| Sewer | Municipal Sewage System |
| SizeFrontage | 86 Ft |
| SizeIrregular | 0.51 |
| SizeTotal | 0.51 Ac|under 1 Acre |
| SizeTotalText | 0.51 Ac|under 1 Acre |
| ZoningType | Unknown |
Rooms
| Level | Type | Length | Width | Dimensions |
|---|---|---|---|---|
| Basement | Storage | 7'3'' x 8'3'' | ||
| Basement | Storage | 10'9'' x 22'7'' | ||
| Basement | Utility Room | 6'2'' x 7'3'' | ||
| Basement | Recreation Room | 13'1'' x 23'1'' | ||
| Basement | 2pc Bathroom | 16'9'' x 5'9'' | ||
| Main Level | Other | 21'3'' x 23'1'' | ||
| Main Level | Office | 11'4'' x 14'8'' | ||
| Main Level | Living Room | 16'4'' x 18'1'' | ||
| Main Level | Laundry Room | 13'3'' x 12'8'' | ||
| Main Level | Kitchen | 22'9'' x 13'3'' | ||
| Main Level | Foyer | 8'11'' x 7'0'' | ||
| Main Level | Dining Room | 16'11'' x 13'9'' | ||
| Main Level | Bedroom | 10'11'' x 12'8'' | ||
| Main Level | 4pc Ensuite Bath | 8'6'' x 9'4'' | ||
| Main Level | Primary Bedroom | 16'4'' x 12'7'' | ||
| Main Level | 4pc Bathroom | 8'6'' x 9'0'' | ||
| Main Level | 2pc Bathroom | 4'7'' x 6'8'' | ||
| Additional Accommodation | Kitchen | 11'9'' x 22'3'' | ||
| Additional Accommodation | Living Room | 13'8'' x 18'8'' | ||
| Additional Accommodation | Bedroom | 10'7'' x 11'9'' | ||
| Additional Accommodation | Bedroom | 13'1'' x 12'5'' | ||
| Additional Accommodation | Full Bathroom | 6'11'' x 8'1'' |
https://www.realtor.ca/real-estate/26556604/7448-old-stamp-mill-road-vernon-bella-vista
Interested?
Contact us for more information
Priscilla Sookarow
5603 - 27th Street
Vernon, British Columbia V1T 8Z5


