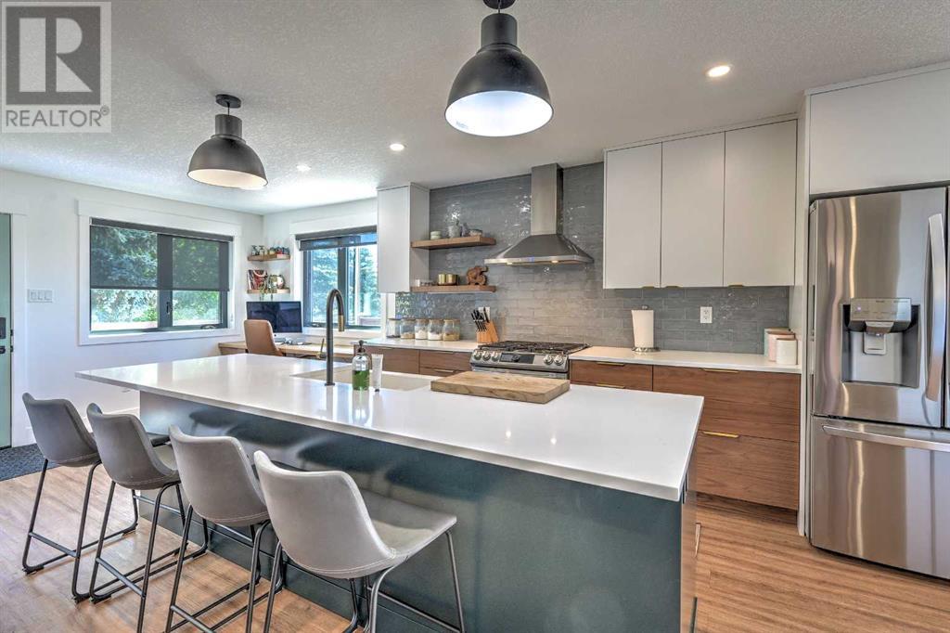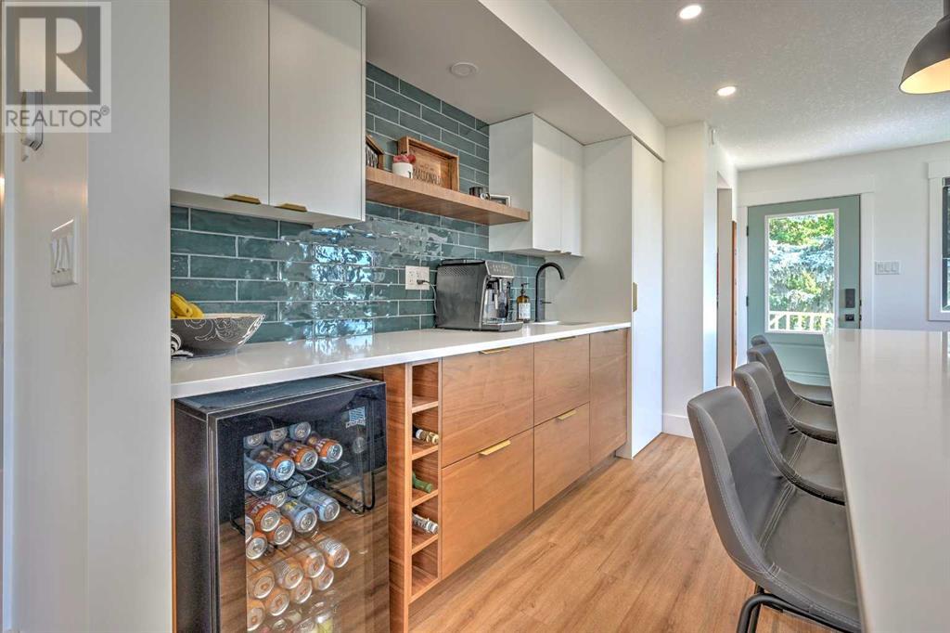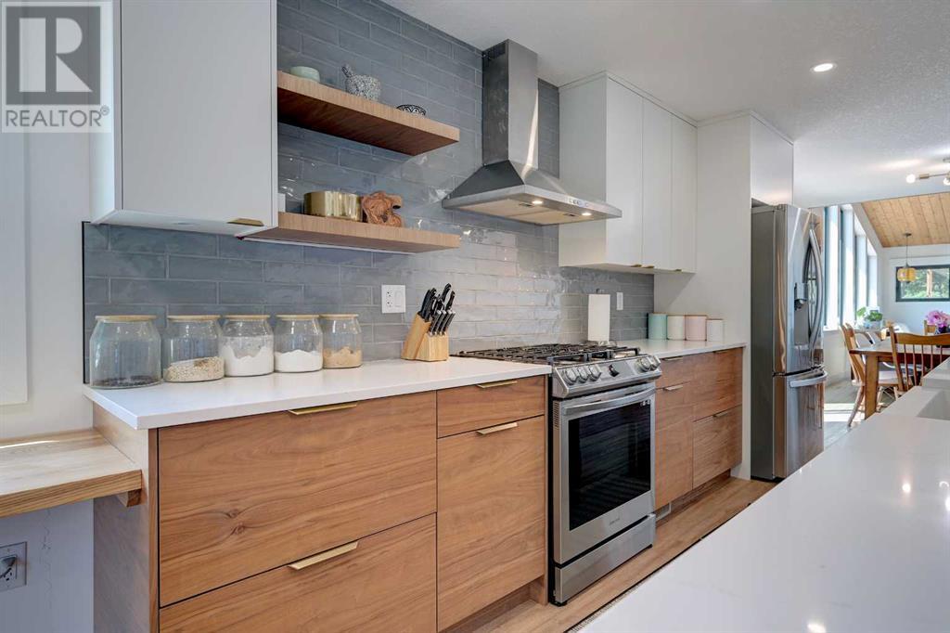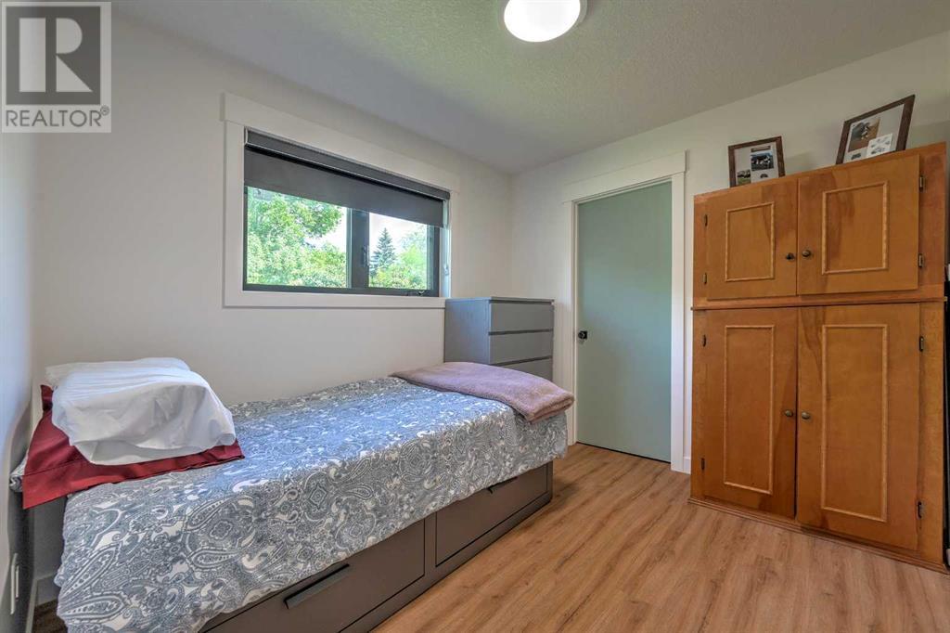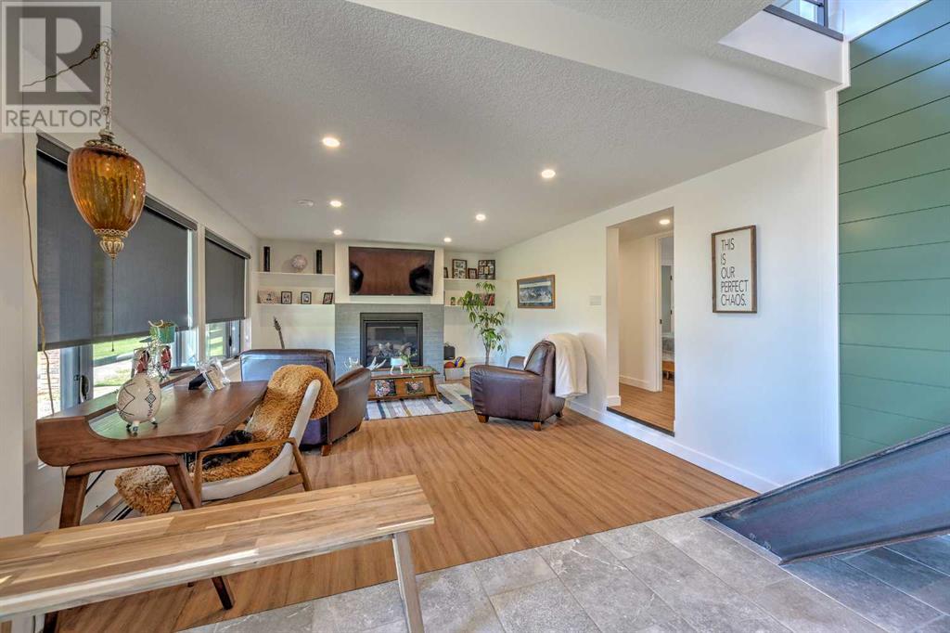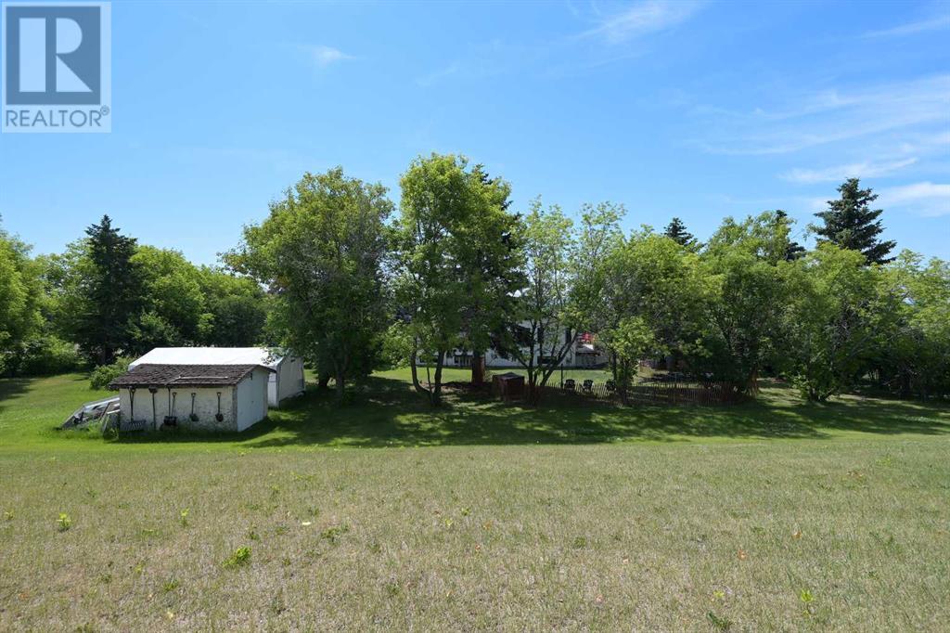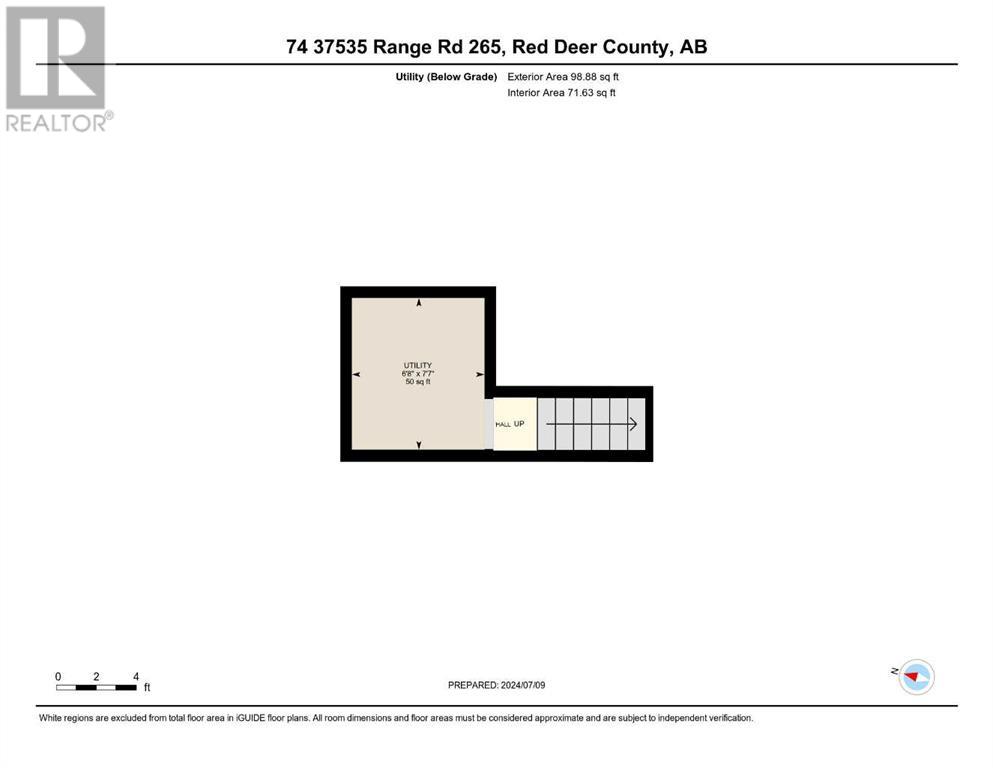74, 37535 Range Road 265 Rural Red Deer County, Alberta T4E 1A7
$829,000
The views! The location! Just 3 minutes east of Red Deer, this fully finished and fully renovated walk-out home features so many great updates! It has all been done! The home with over 2800 sq/ft of living space on 1.52 Acres in Springvale Heights is one of a kind and all you have to do is move in. The kitchen and dining area are bright and all-new! The living room with a gas fireplace leads out to the wrap-around deck, providing spectacular south views. The main floor master bedroom includes a beautiful 5 PC en-suite, laundry room, and walk-in closet. The lower level offers 3 more very good-sized bedrooms, a 4 piece bath, and a family room where the second gas fireplace resides. Recent updates include a new larger Septic tank, electric pump, and alarm! This is a great location, with fabulous updates and views. The covered carport can easily be converted to a 2-car attached garage, Home awaits just 3 minutes on the pavement from Red Deer!! (id:58770)
Property Details
| MLS® Number | A2145984 |
| Property Type | Single Family |
| Community Name | Springvale Heights |
| Features | Cul-de-sac, Pvc Window, Closet Organizers, No Smoking Home |
| ParkingSpaceTotal | 6 |
| Plan | 7922809 |
| Structure | Shed, Deck, Dog Run - Fenced In |
Building
| BathroomTotal | 3 |
| BedroomsAboveGround | 2 |
| BedroomsBelowGround | 3 |
| BedroomsTotal | 5 |
| Age | New Building |
| Amperage | 100 Amp Service |
| Appliances | Refrigerator, Gas Stove(s), Dishwasher, Microwave, Window Coverings, Washer/dryer Stack-up |
| ArchitecturalStyle | Bungalow |
| BasementDevelopment | Finished |
| BasementFeatures | Separate Entrance, Walk Out |
| BasementType | Full (finished) |
| ConstructionMaterial | Poured Concrete, Wood Frame |
| ConstructionStyleAttachment | Detached |
| CoolingType | None |
| ExteriorFinish | Concrete |
| FireProtection | Smoke Detectors |
| FireplacePresent | Yes |
| FireplaceTotal | 2 |
| FlooringType | Ceramic Tile, Laminate |
| FoundationType | Poured Concrete |
| HeatingFuel | Natural Gas |
| StoriesTotal | 1 |
| SizeInterior | 1456 Sqft |
| TotalFinishedArea | 1456 Sqft |
| Type | House |
| UtilityPower | 100 Amp Service |
| UtilityWater | Well |
Parking
| Carport | |
| Covered | |
| Other |
Land
| Acreage | Yes |
| ClearedTotal | 1 Ac |
| FenceType | Partially Fenced |
| LandDisposition | Cleared |
| LandscapeFeatures | Landscaped, Lawn |
| Sewer | Septic Field, Septic Tank |
| SizeIrregular | 1.52 |
| SizeTotal | 1.52 Ac|1 - 1.99 Acres |
| SizeTotalText | 1.52 Ac|1 - 1.99 Acres |
| ZoningDescription | R-1 |
Rooms
| Level | Type | Length | Width | Dimensions |
|---|---|---|---|---|
| Basement | Furnace | 6.67 Ft x 11.83 Ft | ||
| Lower Level | Family Room | 13.08 Ft x 17.92 Ft | ||
| Lower Level | Bedroom | 12.58 Ft x 16.08 Ft | ||
| Lower Level | Bedroom | 9.00 Ft x 10.50 Ft | ||
| Lower Level | Laundry Room | 9.00 Ft x 6.00 Ft | ||
| Lower Level | Furnace | 7.17 Ft x 11.83 Ft | ||
| Lower Level | Foyer | 13.08 Ft x 11.67 Ft | ||
| Lower Level | 4pc Bathroom | Measurements not available | ||
| Lower Level | Bedroom | 13.25 Ft x 19.92 Ft | ||
| Main Level | Kitchen | 14.00 Ft x 22.00 Ft | ||
| Main Level | Dining Room | 9.67 Ft x 9.75 Ft | ||
| Main Level | Living Room | 13.17 Ft x 18.42 Ft | ||
| Main Level | Primary Bedroom | 13.25 Ft x 18.33 Ft | ||
| Main Level | Other | 10.08 Ft x 5.58 Ft | ||
| Main Level | Bedroom | 8.75 Ft x 9.75 Ft | ||
| Main Level | 3pc Bathroom | Measurements not available | ||
| Main Level | 5pc Bathroom | Measurements not available |
Utilities
| Electricity | Connected |
| Natural Gas | Connected |
| Water | Connected |
Interested?
Contact us for more information
Alex Wilkinson
Associate
6, 3608 - 50 Avenue
Red Deer, Alberta T4N 3Y6





