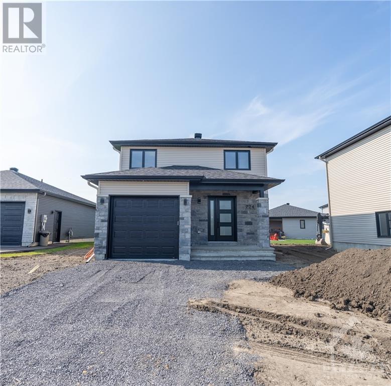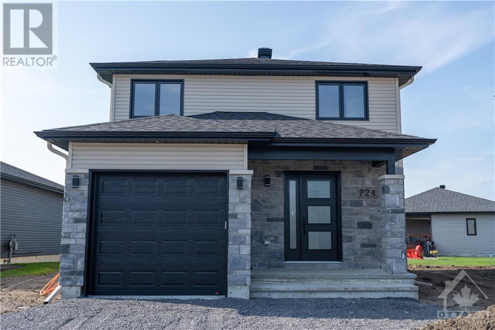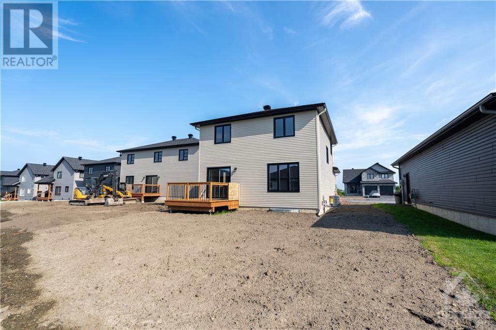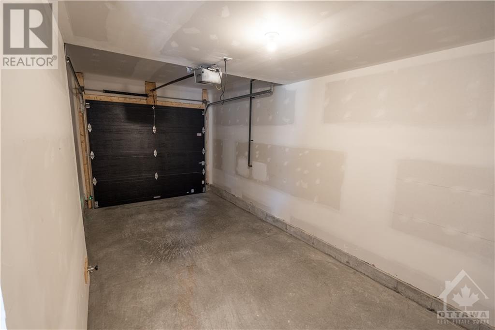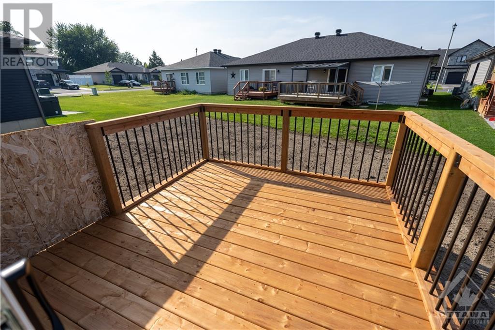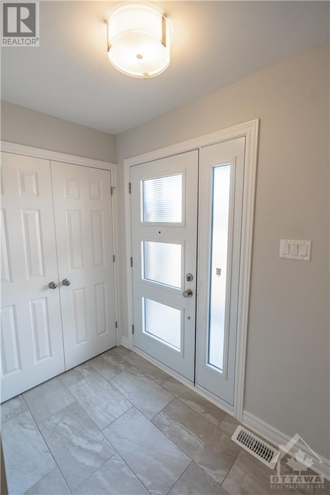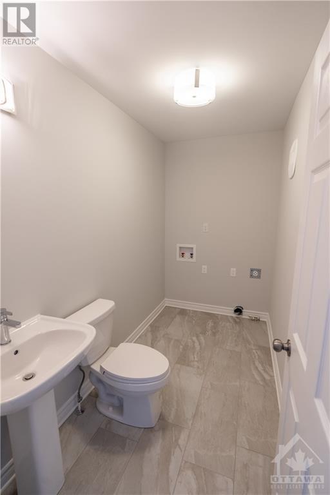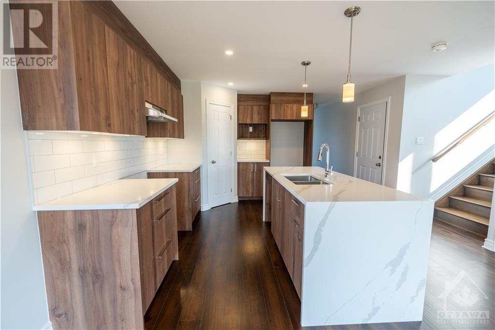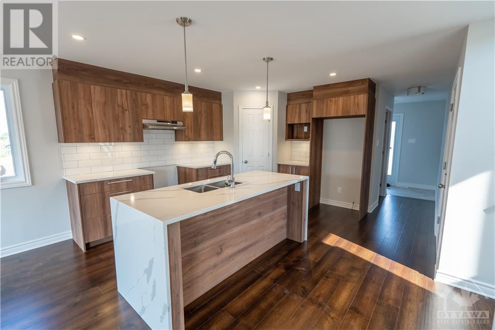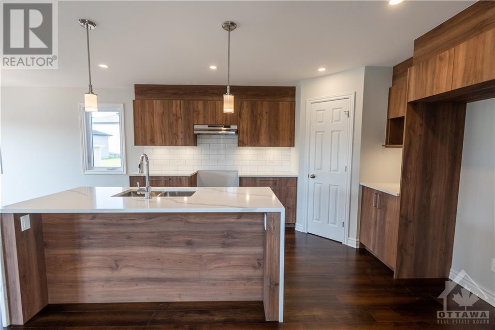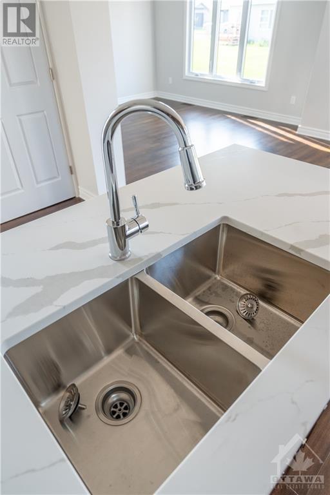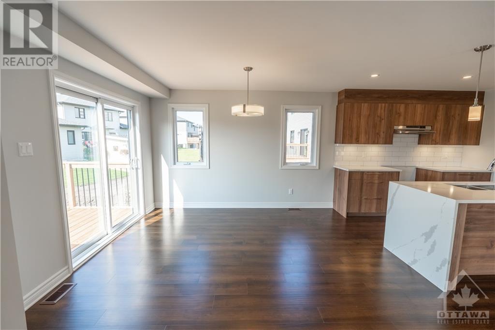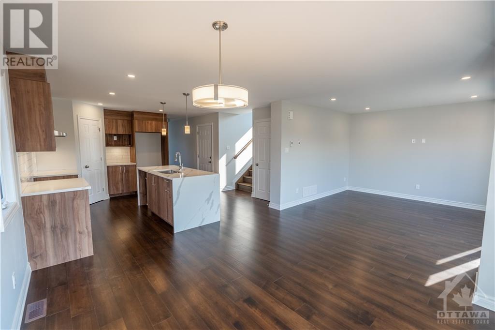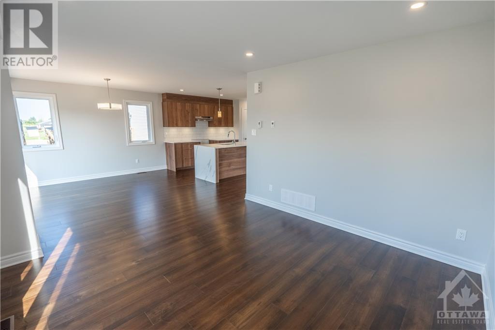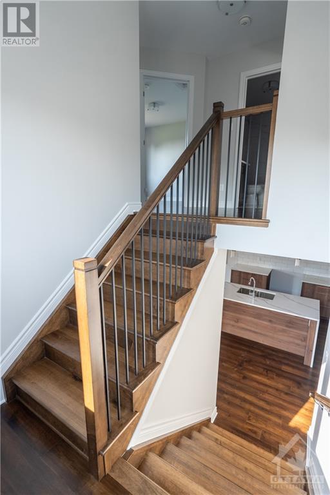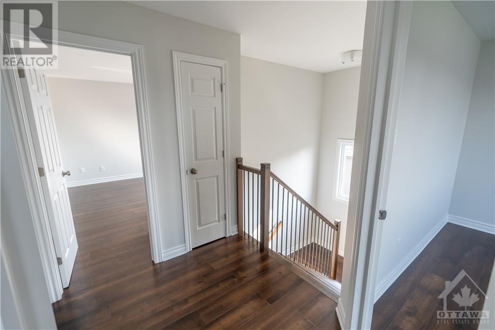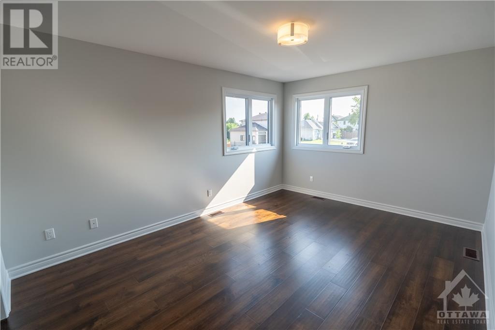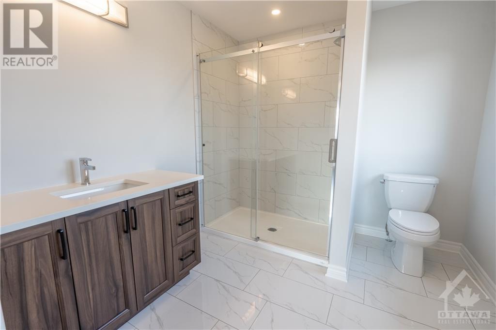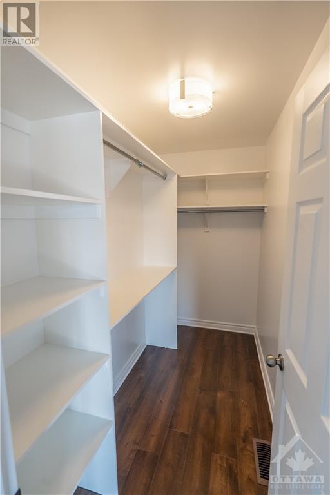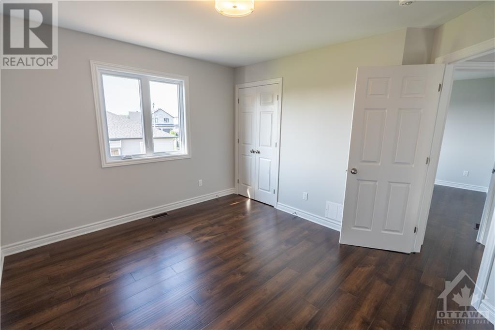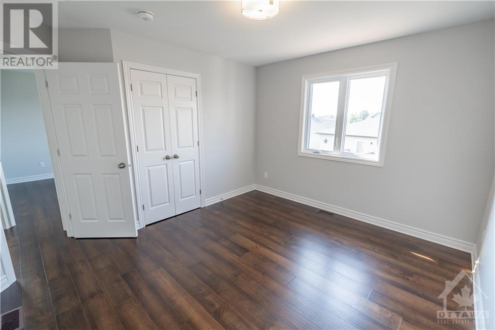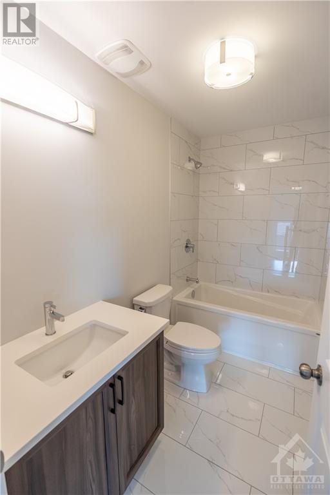724 Walton Street Cornwall, Ontario K6H 0J2
3 Bedroom
3 Bathroom
Central Air Conditioning, Air Exchanger
Forced Air
$584,900
Gorgeous contemporary model with approx. 1,550 sq.ft. featuring 3 good size bdrms and 2.5 bath. The kitchen features beautiful quartz countertops with waterfall on island ends, soft close doors & drawers, pots & pans and a walk-in pantry for extra storage. Both full bathrooms offer quartz countertops and tiled shower/tub walls. Landscape finishes includes 10x8 wood deck, paved driveway and fully sodded yard. Call today to schedule a showing! (id:58770)
Property Details
| MLS® Number | 1386027 |
| Property Type | Single Family |
| Neigbourhood | Belfort Estates |
| Features | Automatic Garage Door Opener |
| ParkingSpaceTotal | 2 |
Building
| BathroomTotal | 3 |
| BedroomsAboveGround | 3 |
| BedroomsTotal | 3 |
| Appliances | Hood Fan |
| BasementDevelopment | Unfinished |
| BasementType | Full (unfinished) |
| ConstructedDate | 2024 |
| ConstructionStyleAttachment | Detached |
| CoolingType | Central Air Conditioning, Air Exchanger |
| ExteriorFinish | Stone, Siding |
| FlooringType | Hardwood, Ceramic |
| FoundationType | Poured Concrete |
| HalfBathTotal | 1 |
| HeatingFuel | Natural Gas |
| HeatingType | Forced Air |
| StoriesTotal | 2 |
| Type | House |
| UtilityWater | Municipal Water |
Parking
| Attached Garage | |
| Surfaced |
Land
| Acreage | No |
| Sewer | Municipal Sewage System |
| SizeDepth | 102 Ft ,3 In |
| SizeFrontage | 50 Ft ,10 In |
| SizeIrregular | 50.85 Ft X 102.26 Ft (irregular Lot) |
| SizeTotalText | 50.85 Ft X 102.26 Ft (irregular Lot) |
| ZoningDescription | Residential |
Rooms
| Level | Type | Length | Width | Dimensions |
|---|---|---|---|---|
| Second Level | Bedroom | 10'10" x 12'2" | ||
| Second Level | Bedroom | 10'10" x 12'2" | ||
| Second Level | Primary Bedroom | 15'0" x 11'2" | ||
| Second Level | 3pc Bathroom | 9'0" x 5'0" | ||
| Second Level | 3pc Ensuite Bath | 9'0" x 8'5" | ||
| Main Level | Foyer | 8'0" x 4'6" | ||
| Main Level | Living Room | 13'4" x 12'0" | ||
| Main Level | Dining Room | 11'0" x 12'6" | ||
| Main Level | Kitchen | 10'0" x 13'3" | ||
| Main Level | 2pc Bathroom | 6'9" x 5'0" |
https://www.realtor.ca/real-estate/26742400/724-walton-street-cornwall-belfort-estates
Interested?
Contact us for more information
Michelle Masse
Salesperson
Exit Realty Matrix
2131 St. Joseph Blvd.
Ottawa, Ontario K1C 1E7
2131 St. Joseph Blvd.
Ottawa, Ontario K1C 1E7


