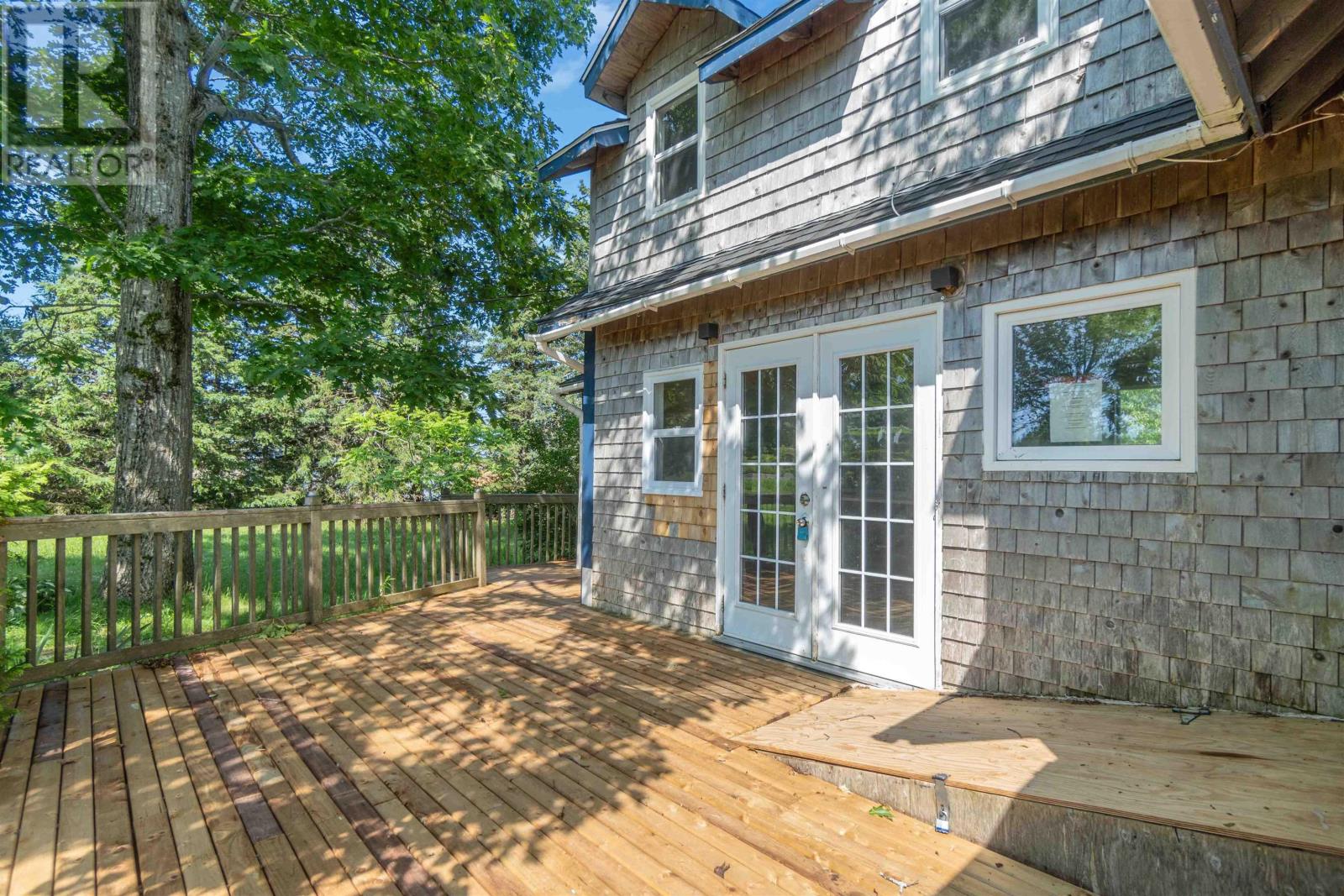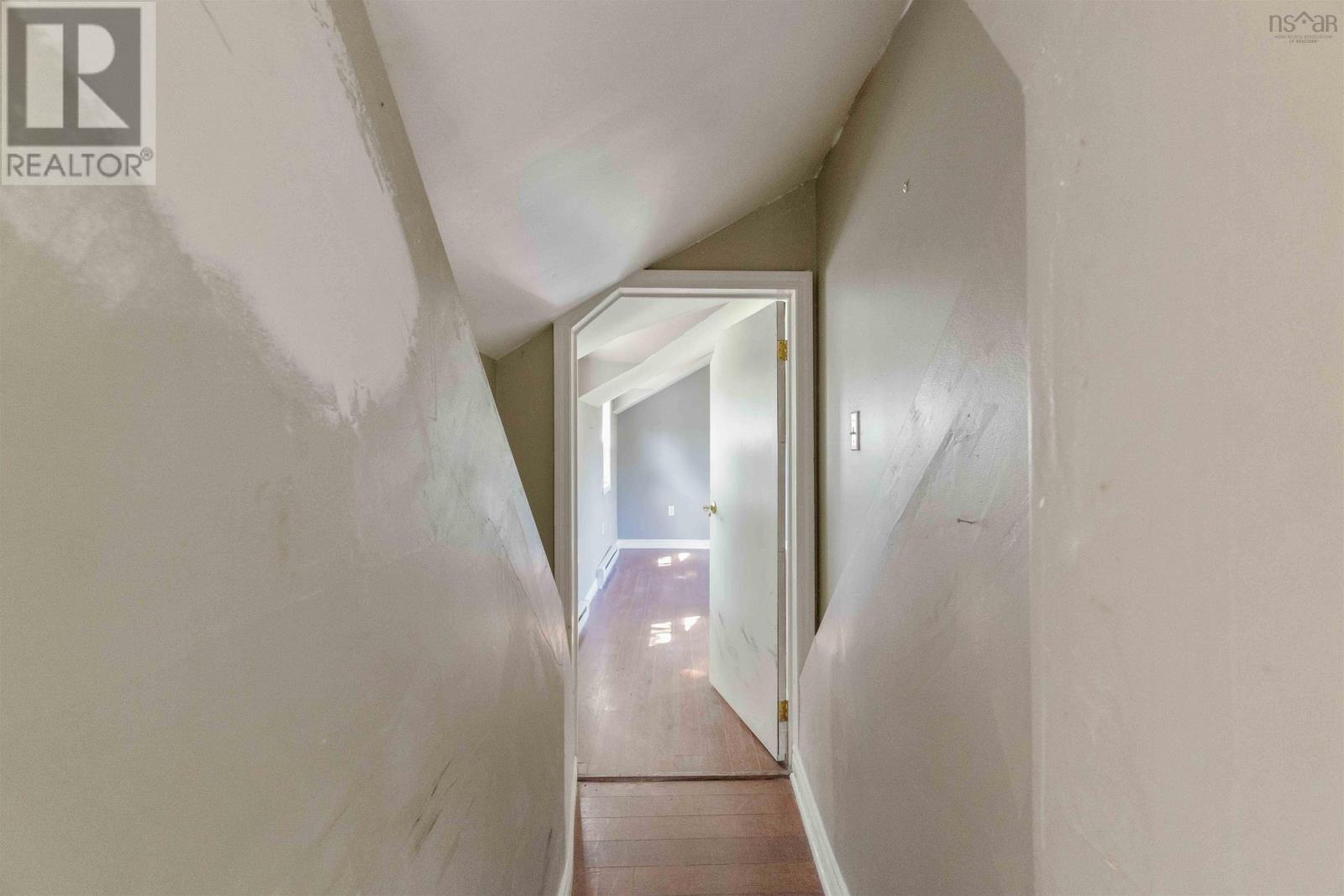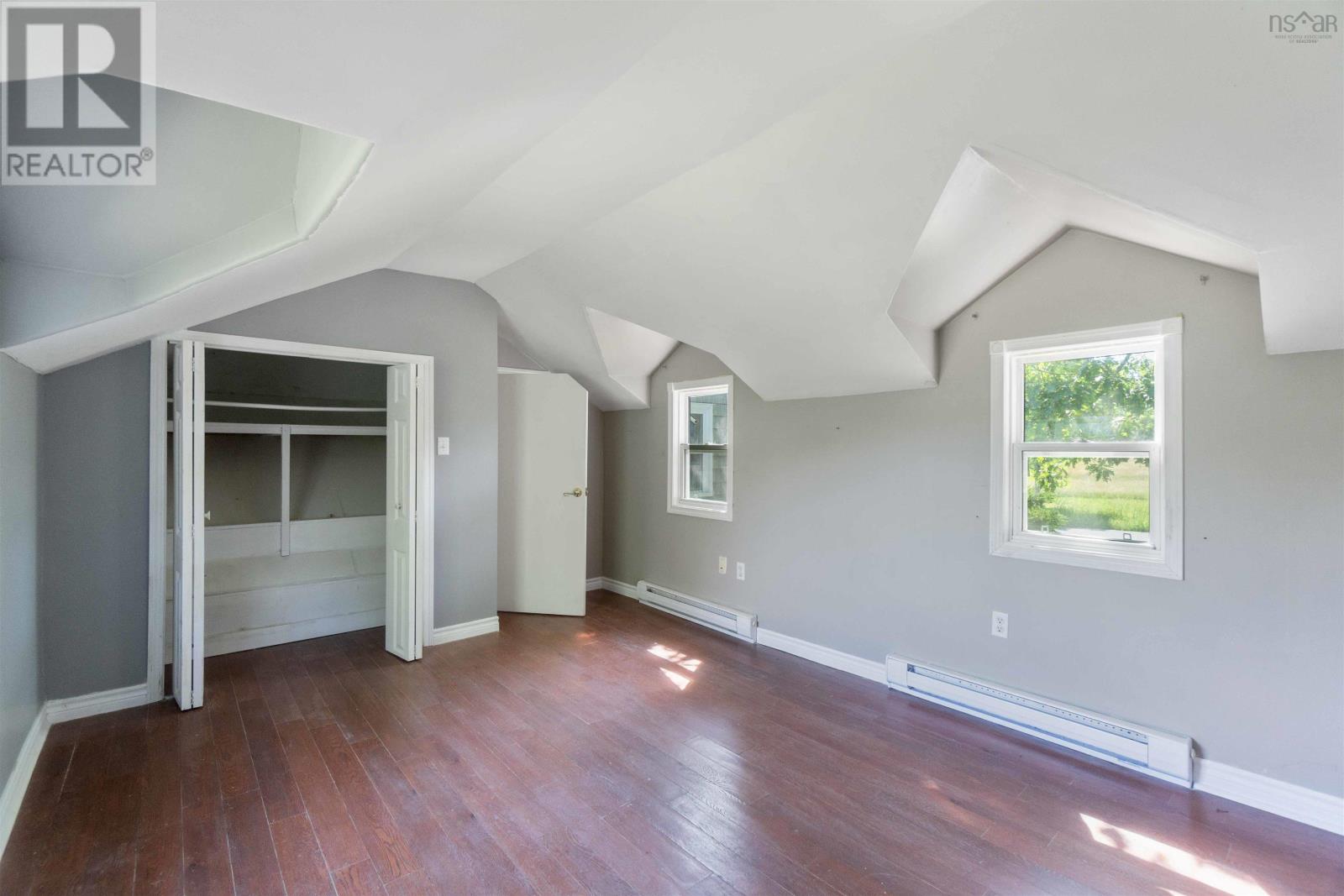721 Waldeck Line Road Waldeck, Nova Scotia B0S 1E0
$199,500
Enjoy the rural country setting that 721 Waldeck Line Road has to offer. Sitting oh so perfectly on 1.36 +/- acres with a spacious backyard, an ideal place for children and pets to play and room for gardening. Some important recent renovations include new deck boards on the front deck, new roof shingles, a freshly painted interior and brand new kitchen appliances. This 3 bed/1 bath home is ready for you to move in and promotes a cozy feel and a charm that will have you picturing yourself living here the moment you set your eyes on it. The interior of the home is offering you a kitchen, complete with island, a generous size mudroom/pantry, a 4 piece bath, dining room with sliding patio doors that give you access to your private back deck, a perfect place to enjoy your morning coffee and listen to the sounds of nature and a spacious living room, all on the main floor. The upstairs is host to three bedrooms. Approximately 20 minutes to the seaside coastal Town of Digby which provides you with all your amenities. This may be the country charmer you have been waiting for. Schedule a viewing with an Agent of your choice to see if this is the one for you. Property is being sold "as is/where is" (id:58770)
Property Details
| MLS® Number | 202416970 |
| Property Type | Single Family |
| Community Name | Waldeck |
| CommunityFeatures | School Bus |
Building
| BathroomTotal | 1 |
| BedroomsAboveGround | 3 |
| BedroomsTotal | 3 |
| Appliances | Range - Electric, Refrigerator |
| ConstructionStyleAttachment | Detached |
| CoolingType | Heat Pump |
| ExteriorFinish | Wood Shingles, Vinyl |
| FlooringType | Ceramic Tile, Laminate, Vinyl |
| FoundationType | Stone |
| StoriesTotal | 2 |
| SizeInterior | 1085 Sqft |
| TotalFinishedArea | 1085 Sqft |
| Type | House |
| UtilityWater | Drilled Well |
Parking
| Gravel |
Land
| Acreage | Yes |
| Sewer | Septic System |
| SizeIrregular | 1.36 |
| SizeTotal | 1.36 Ac |
| SizeTotalText | 1.36 Ac |
Rooms
| Level | Type | Length | Width | Dimensions |
|---|---|---|---|---|
| Second Level | Bedroom | 6.9 x 8.6 | ||
| Second Level | Bedroom | 13.1 x 5.5 | ||
| Second Level | Bedroom | 15 x 10.11 | ||
| Main Level | Kitchen | 15.7 x 10.11 | ||
| Main Level | Living Room | 12.5 x 16.4 | ||
| Main Level | Porch | 10.5 x 6.8 - jog | ||
| Main Level | Bath (# Pieces 1-6) | 7.7 x 4.11 | ||
| Main Level | Dining Room | 7.6 x 9.11 - jog |
https://www.realtor.ca/real-estate/27180236/721-waldeck-line-road-waldeck-waldeck
Interested?
Contact us for more information
Shauna Denton
Po Box 1741, 771 Central Avenue
Greenwood, Nova Scotia B0P 1N0








































