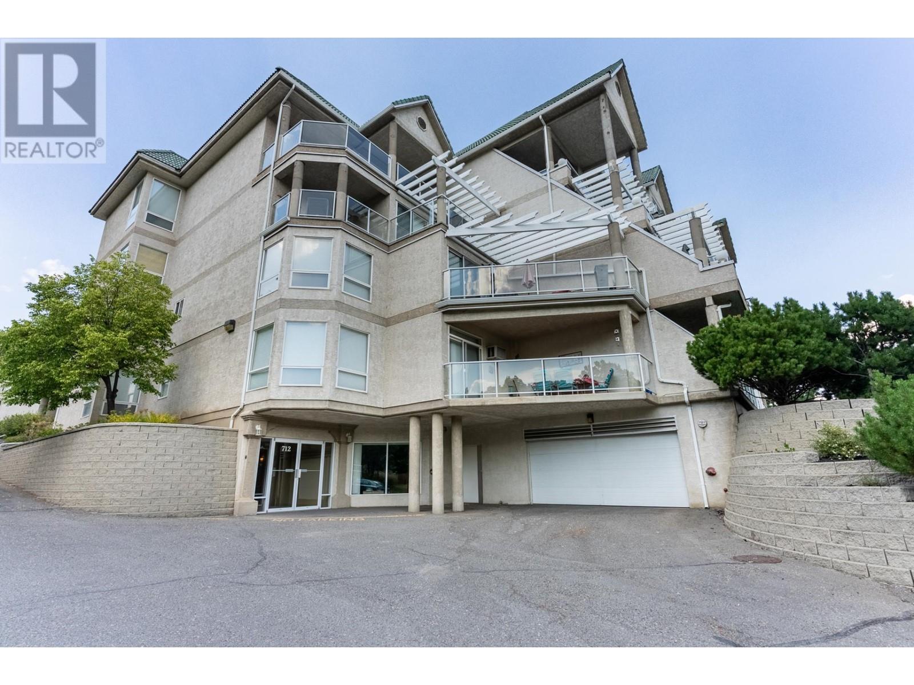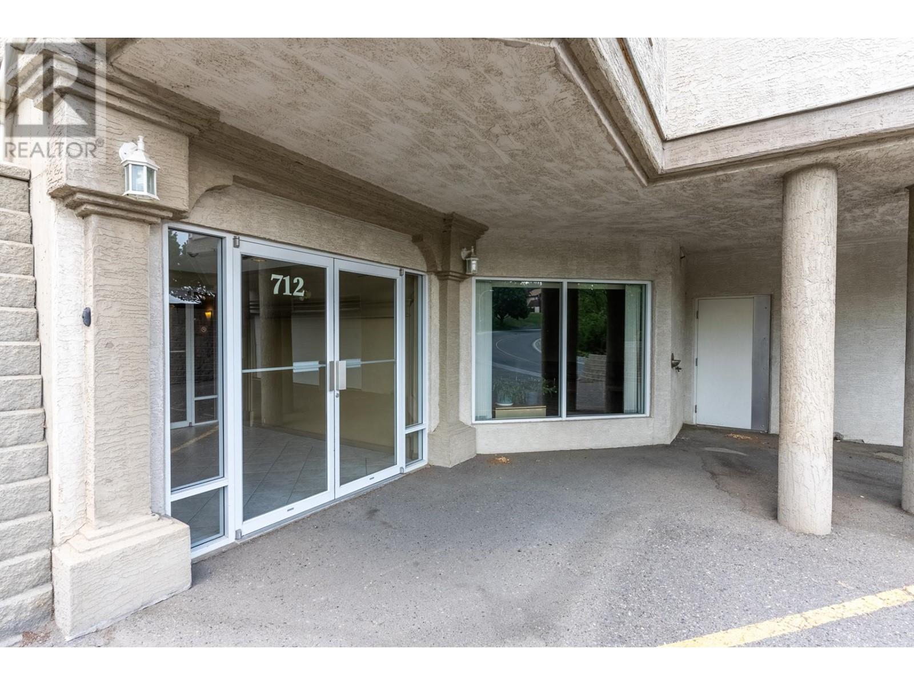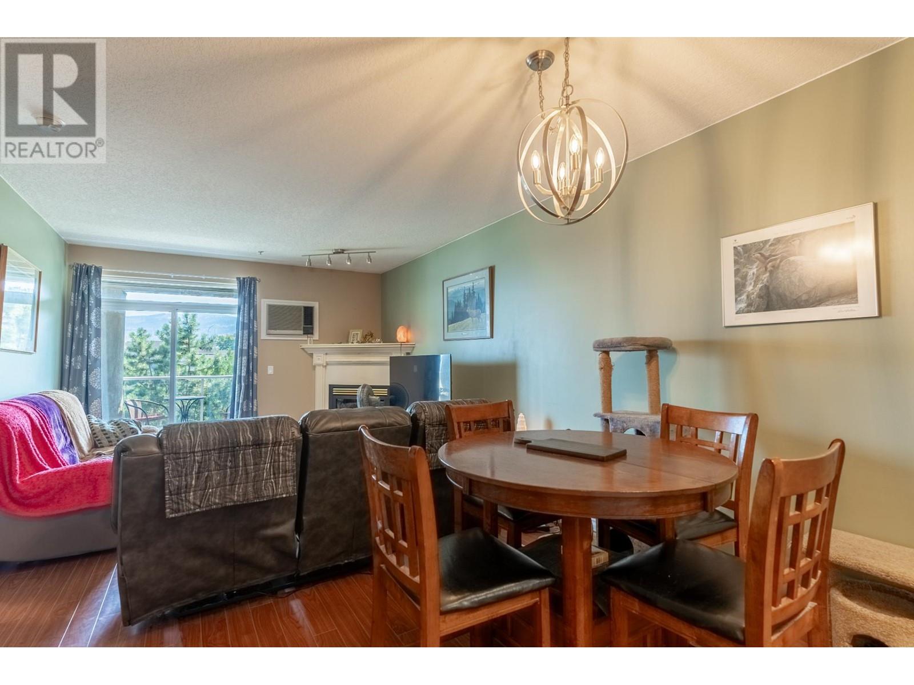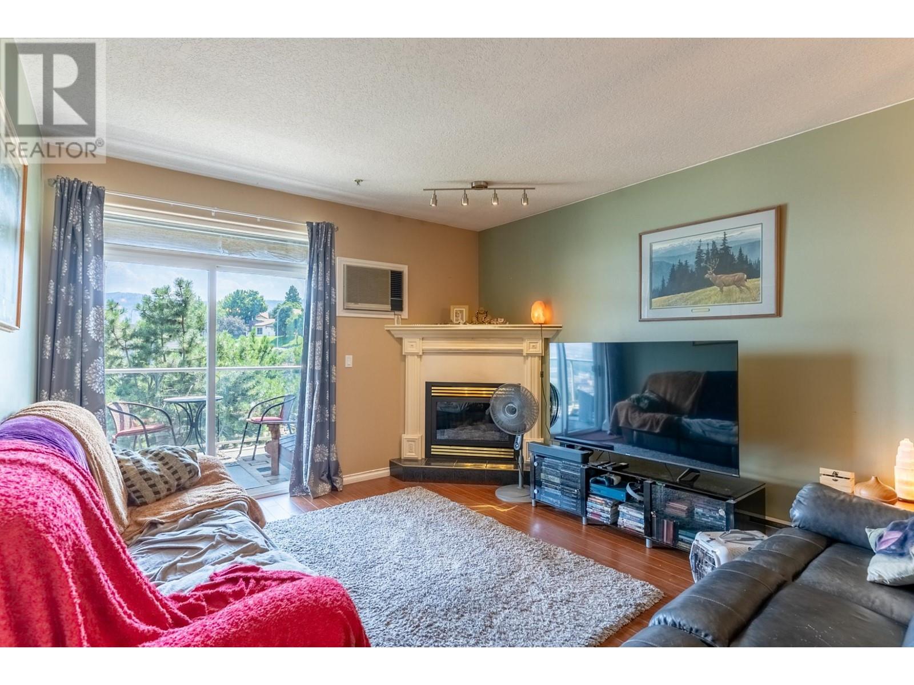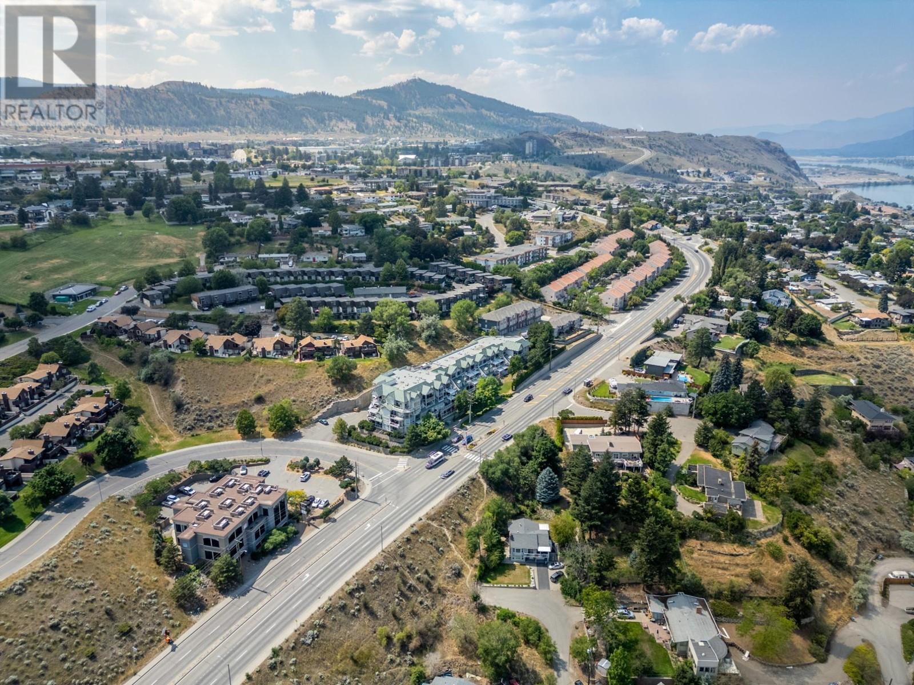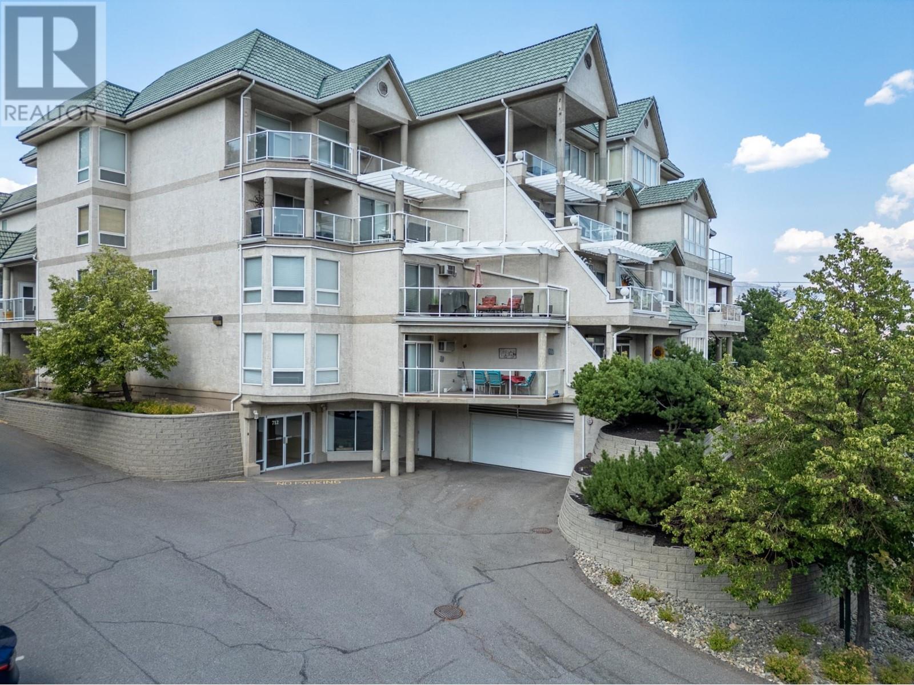712 Sahali Terrace Unit# 202 Kamloops, British Columbia V2C 6T2
$369,000Maintenance, Insurance, Property Management, Recreation Facilities
$323.16 Monthly
Maintenance, Insurance, Property Management, Recreation Facilities
$323.16 MonthlyVACANT NOW ready for Quick Possession Available, Spacious Corner Unit 1 Bedroom Apartment with 1 large den and an office, laundry in the unit. Large covered deck perfect for relaxation and enjoying city views of downtown Kamloops. Gas included in Strata Fee so using the fireplace is a fantastic option for heating in the winter! Great Walkability: Close to bus stops, making commuting easy. Amenities: Building includes a mini workout room and access to an entertainment/party room. Underground parking on the same floor as the unit. Nearby Thompson Rivers University (TRU), Riverside Park, restaurants, and Royal Inland Hospital. This unit offers both convenience and comfort in one of Kamloops' most sought-after locations. Perfect for students, professionals, or anyone looking to enjoy city living with easy access to essential amenities and scenic views. Pet restrictions apply, no dogs. (id:58770)
Property Details
| MLS® Number | 179945 |
| Property Type | Single Family |
| Neigbourhood | Sahali |
| Community Name | Emerald Terrace |
| AmenitiesNearBy | Shopping |
| CommunityFeatures | Pets Allowed |
| Features | Corner Site, Elevator |
| ParkingSpaceTotal | 1 |
| ViewType | View (panoramic) |
Building
| BathroomTotal | 1 |
| BedroomsTotal | 1 |
| Appliances | Range, Refrigerator, Dishwasher, Washer & Dryer |
| ArchitecturalStyle | Other |
| ConstructedDate | 1995 |
| CoolingType | Wall Unit |
| ExteriorFinish | Stucco |
| FireplaceFuel | Gas |
| FireplacePresent | Yes |
| FireplaceType | Unknown |
| FlooringType | Laminate, Vinyl |
| HeatingFuel | Electric |
| HeatingType | Baseboard Heaters, Other, See Remarks |
| RoofMaterial | Tile |
| RoofStyle | Unknown |
| SizeInterior | 1000 Sqft |
| Type | Apartment |
| UtilityWater | Municipal Water |
Parking
| Underground |
Land
| AccessType | Easy Access |
| Acreage | No |
| LandAmenities | Shopping |
| Sewer | Municipal Sewage System |
| SizeTotal | 0|under 1 Acre |
| SizeTotalText | 0|under 1 Acre |
| ZoningType | Unknown |
Rooms
| Level | Type | Length | Width | Dimensions |
|---|---|---|---|---|
| Main Level | Office | 6'0'' x 6'0'' | ||
| Main Level | Primary Bedroom | 10'2'' x 17'11'' | ||
| Main Level | Living Room | 12'8'' x 21'3'' | ||
| Main Level | Laundry Room | 5'9'' x 6'9'' | ||
| Main Level | Kitchen | 7'6'' x 12'6'' | ||
| Main Level | Den | 7'6'' x 10'1'' | ||
| Main Level | Foyer | 9'11'' x 20'4'' | ||
| Main Level | Full Bathroom | Measurements not available |
https://www.realtor.ca/real-estate/27194216/712-sahali-terrace-unit-202-kamloops-sahali
Interested?
Contact us for more information
Kevin Scharfenberg
Personal Real Estate Corporation
1000 Clubhouse Dr (Lower)
Kamloops, British Columbia V2H 1T9



