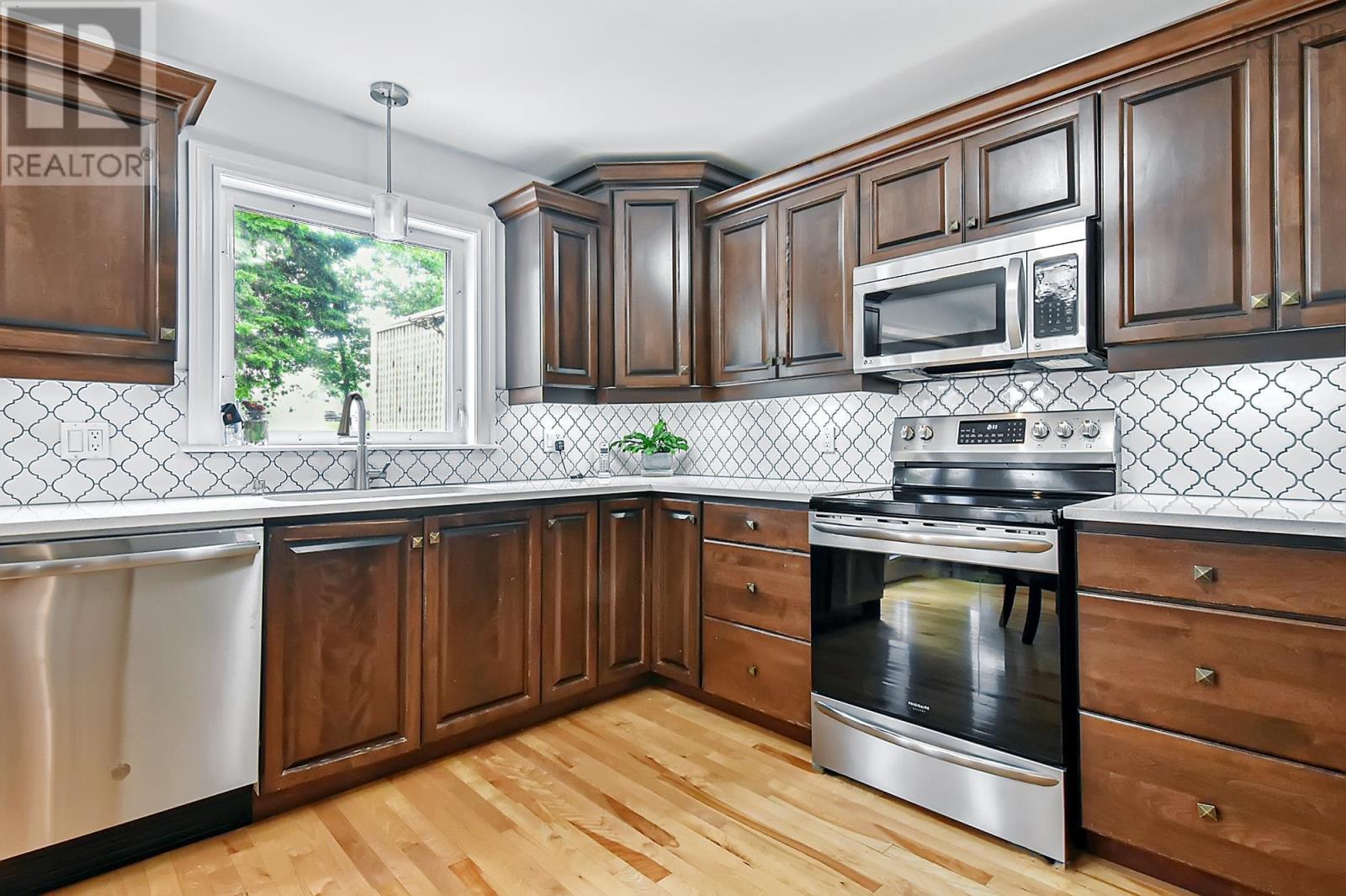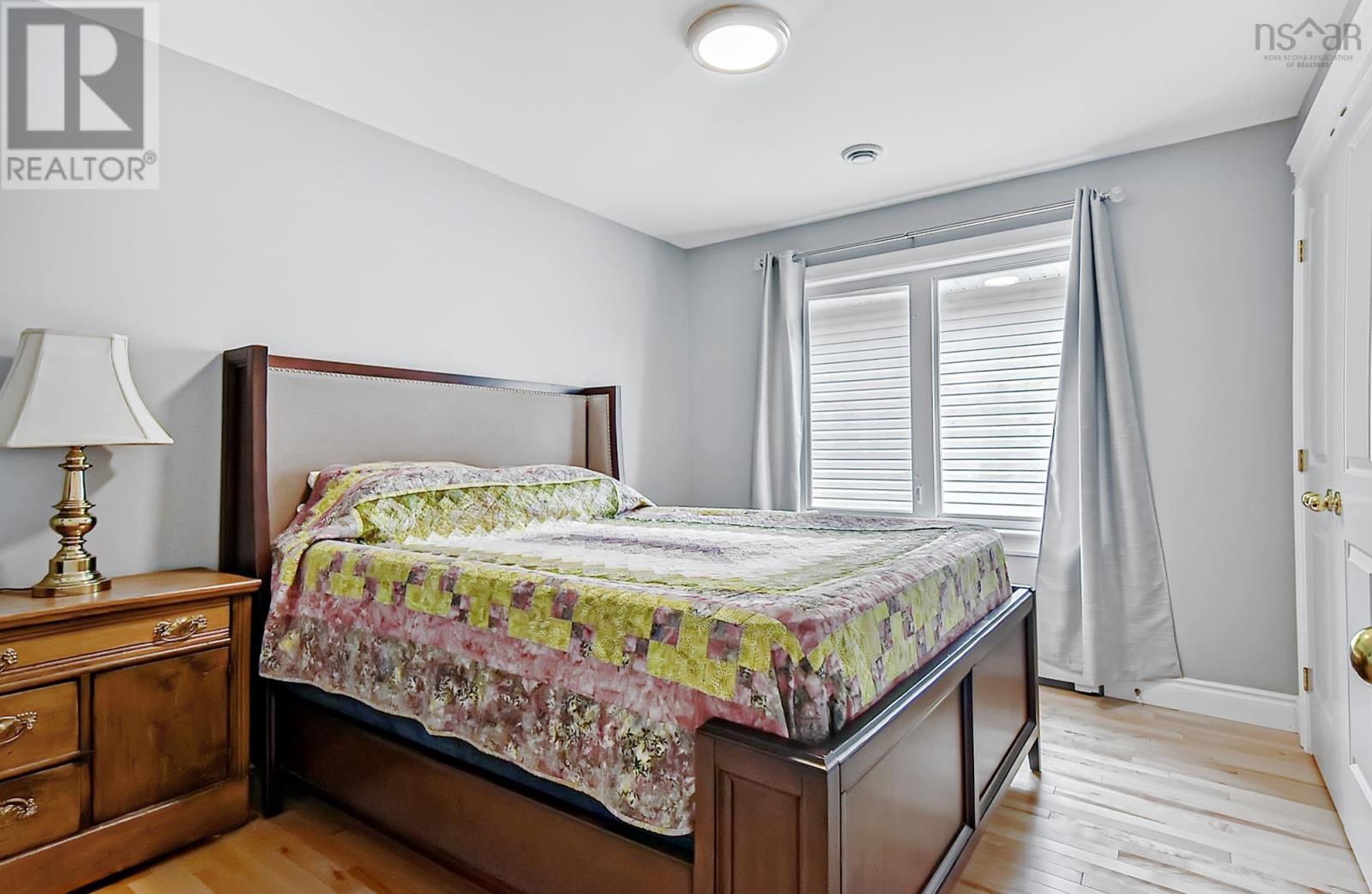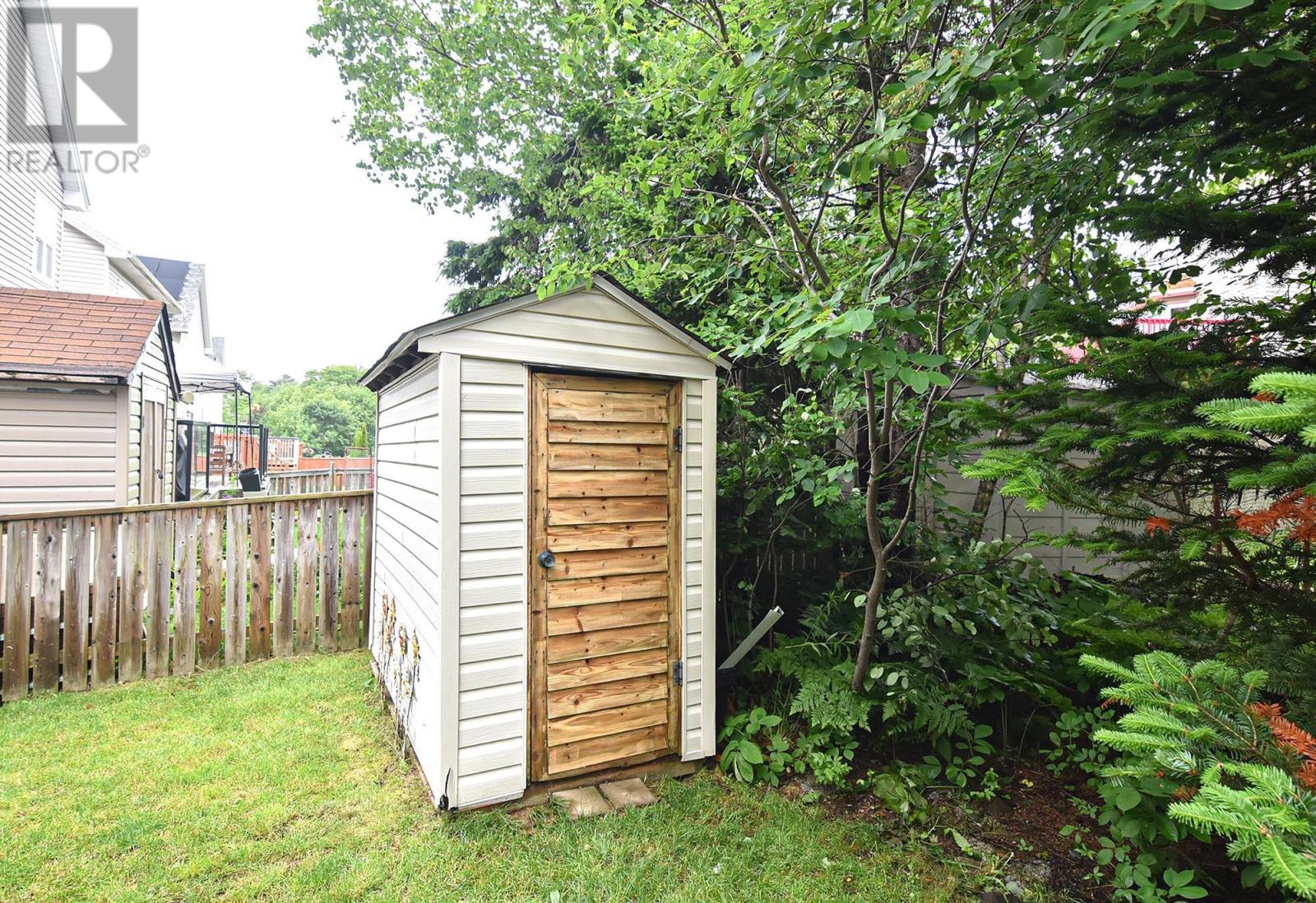71 Walter Havill Drive Halifax, Nova Scotia B3N 3L8
$824,900
Discover the perfect blend of elegance and modern comfort in this pristine five-bedroom, four-bath home. From the moment you step into the spacious foyer, you'll be captivated by the open-concept living and dining areas, seamlessly leading to a stylish eat-in kitchen featuring quartz countertops and a chic backsplash as well as patio doors open to a serene backyard oasis. Just a step down brings you to the sunken family room where you can enjoy your quiet evening at home or space to entertain the whole family. Conveniently located off the garage entrance is a well-appointed powder room. The upper level boasts four generous bedrooms and two full baths, including a luxurious primary suite with a five-piece ensuite and a walk-in closet. The lower level is a true gem, offering a media/rec room with a wet bar equipped with a dishwasher and full-size fridge, a spacious bedroom with its own ensuite, and ample storage?perfect for extended family or overnight guests. Additional features include recently replaced roof shingles (5 years ago) and plenty of storage both inside and out. Ideally situated just 10 to 15 minutes from downtown Halifax, just minutes to Bayers Lake and within walking distance to parks and playgrounds. (id:58770)
Property Details
| MLS® Number | 202415036 |
| Property Type | Single Family |
| Community Name | Halifax |
| AmenitiesNearBy | Playground, Public Transit |
| Structure | Shed |
Building
| BathroomTotal | 4 |
| BedroomsAboveGround | 4 |
| BedroomsBelowGround | 1 |
| BedroomsTotal | 5 |
| Appliances | Stove, Dishwasher, Dryer, Washer, Microwave Range Hood Combo, Refrigerator |
| ConstructedDate | 2007 |
| ConstructionStyleAttachment | Detached |
| ExteriorFinish | Stone, Vinyl |
| FlooringType | Ceramic Tile, Hardwood, Laminate |
| FoundationType | Poured Concrete |
| HalfBathTotal | 1 |
| StoriesTotal | 2 |
| SizeInterior | 3119 Sqft |
| TotalFinishedArea | 3119 Sqft |
| Type | House |
| UtilityWater | Municipal Water |
Parking
| Garage | |
| Attached Garage |
Land
| Acreage | No |
| LandAmenities | Playground, Public Transit |
| LandscapeFeatures | Landscaped |
| Sewer | Municipal Sewage System |
| SizeIrregular | 0.092 |
| SizeTotal | 0.092 Ac |
| SizeTotalText | 0.092 Ac |
Rooms
| Level | Type | Length | Width | Dimensions |
|---|---|---|---|---|
| Second Level | Primary Bedroom | 15.2 x 13.8 | ||
| Second Level | Ensuite (# Pieces 2-6) | 11.5 x 7.8 | ||
| Second Level | Bedroom | 11.4 x 9.11 | ||
| Second Level | Bedroom | 11.3 x 9.11 | ||
| Second Level | Bedroom | 10.6 x 11.5 | ||
| Second Level | Bath (# Pieces 1-6) | 11.2 x 4.10 | ||
| Lower Level | Family Room | 23.5 x 10.7 | ||
| Lower Level | Bedroom | 14.8 x 11.7 minus jog | ||
| Lower Level | Ensuite (# Pieces 2-6) | 10.10x4.11 | ||
| Lower Level | Utility Room | 15.7 x 6.9 | ||
| Main Level | Living Room | 11.3 x 11.10 | ||
| Main Level | Dining Room | 12 x 11.3 | ||
| Main Level | Eat In Kitchen | 15.9 x 12.2 | ||
| Main Level | Family Room | 14.11 x 10.8 | ||
| Main Level | Foyer | 5.11 x 4.7 | ||
| Main Level | Bath (# Pieces 1-6) | 6.11 x 2.11 |
https://www.realtor.ca/real-estate/27094676/71-walter-havill-drive-halifax-halifax
Interested?
Contact us for more information
Dawna Candelora
32 Akerley Blvd Unit 101
Dartmouth, Nova Scotia B3B 1N1








































