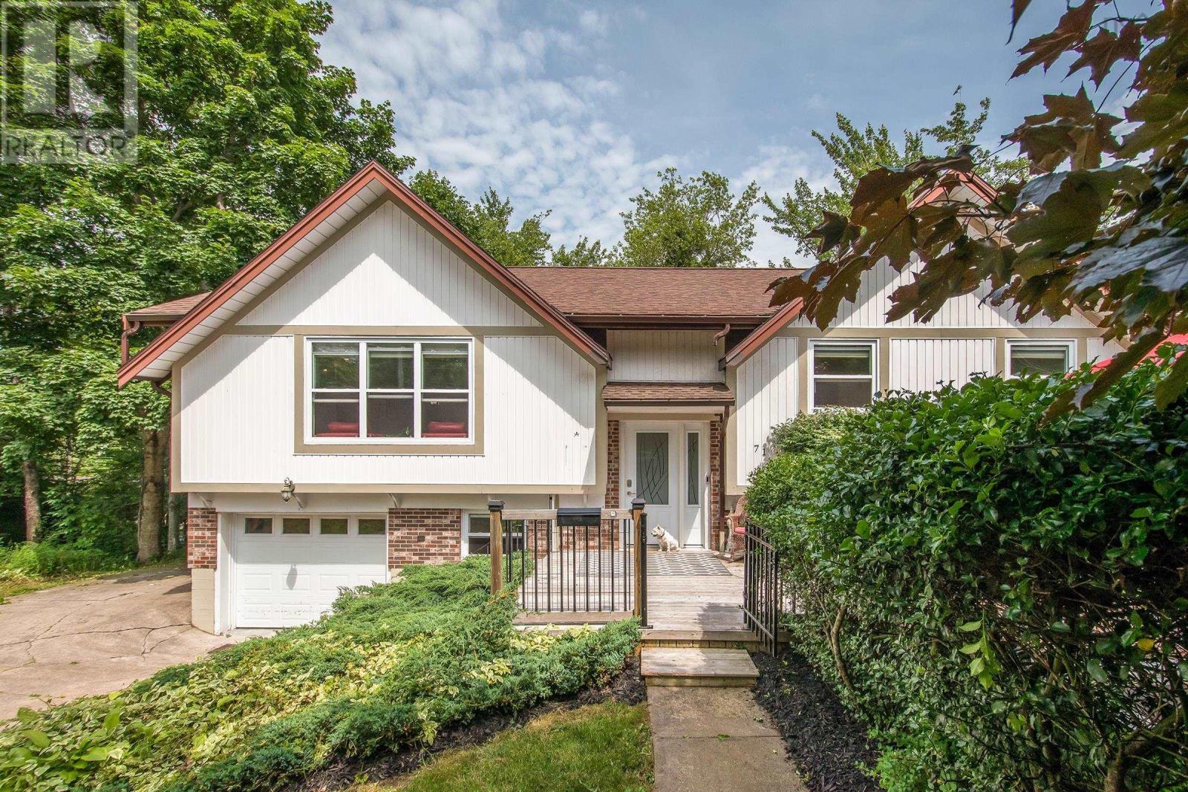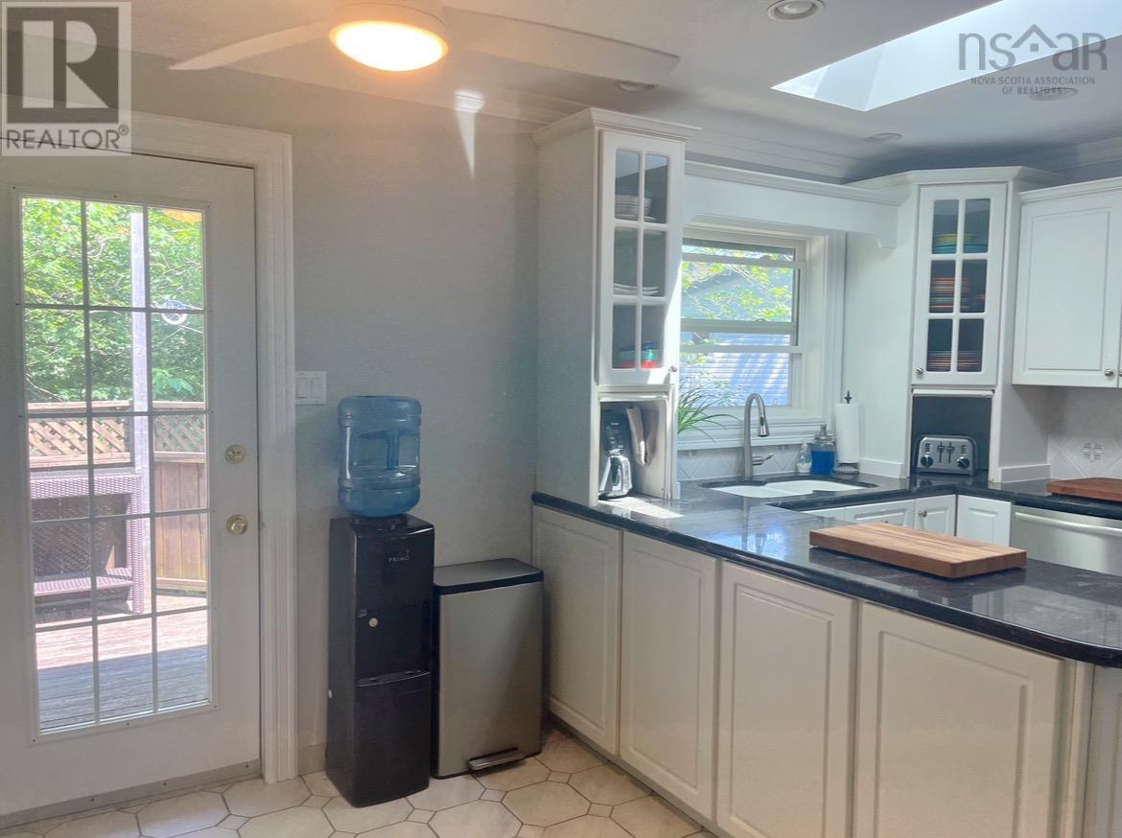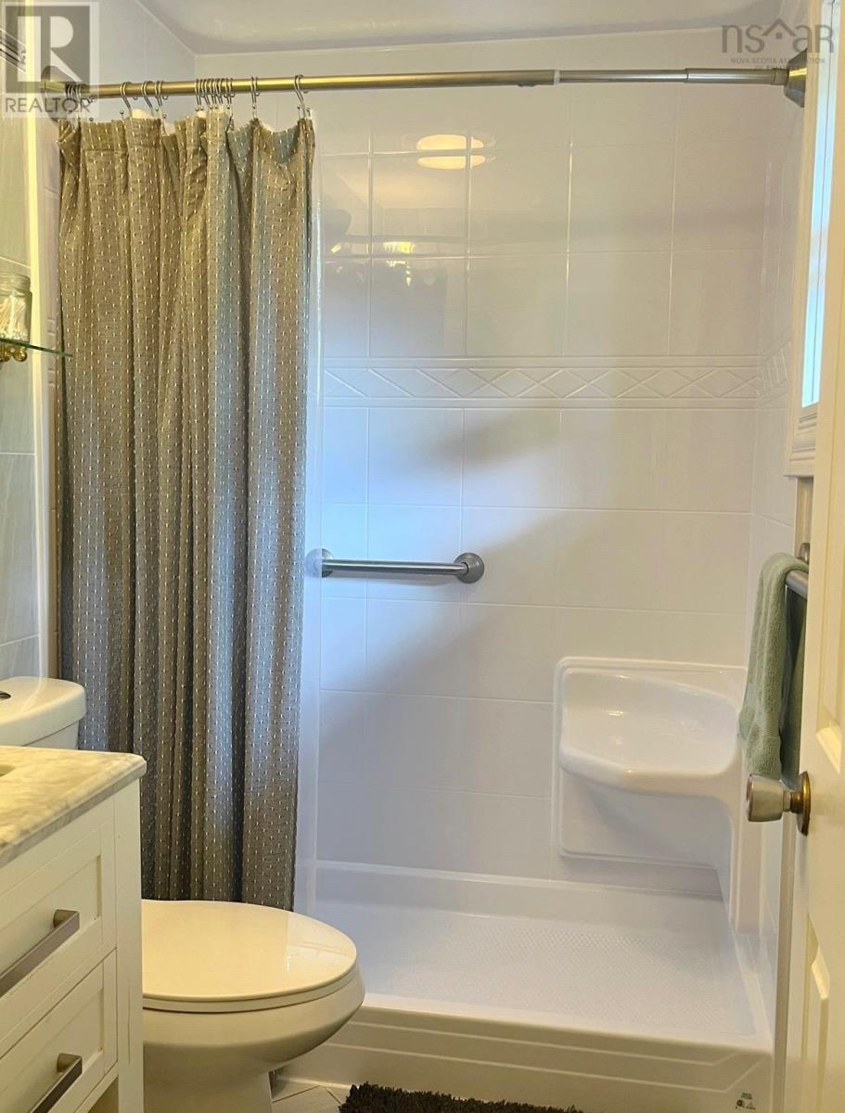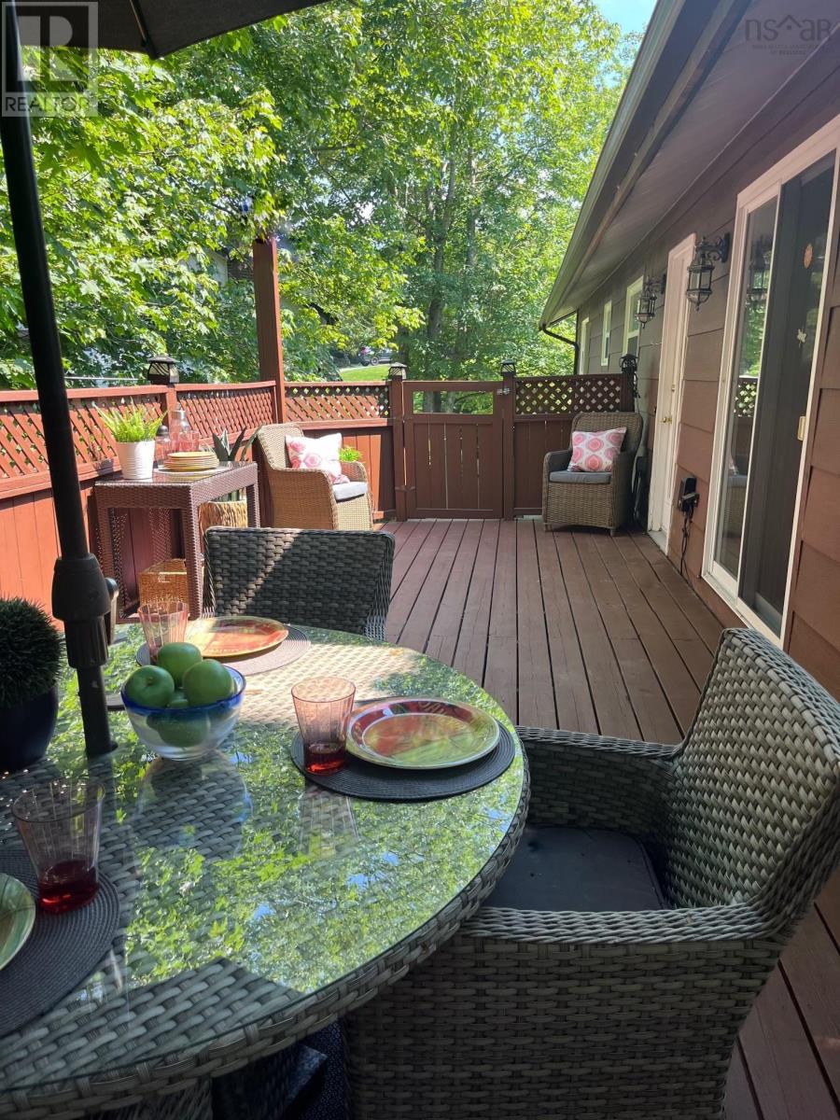71 Douglas Drive Bedford, Nova Scotia B4A 3A3
$665,000
Nestled in a serene cul-de-sac within a sought-after neighborhood boasting excellent schools and convenient access to amenities, 71 Douglas Drive offers a private retreat with lush surroundings. Spanning 2,500 square feet, this charming home has beautiful hardwood flooring on the main level, and hardwood stairs. On the main level, you will find the primary suite with a walk-in closet and a 3 piece ensuite, a huge second bedroom, a well-appointed kitchen with a skylight, an oversized living room with lots of natural light and a custom built in dining room. The lower level of the house has been thoughtfully reimagined and now comprises 2 large bright bedrooms, a full bathroom, a convenient laundry room, a very large and bright private backyard which has multiple decks and a hot tub, and a garage for added convenience. Don't miss out on this move in ready beautiful Bedford 4-bedroom home. (id:58770)
Property Details
| MLS® Number | 202415587 |
| Property Type | Single Family |
| Community Name | Bedford |
| AmenitiesNearBy | Park, Playground, Public Transit, Shopping, Place Of Worship |
| CommunityFeatures | Recreational Facilities, School Bus |
| Structure | Shed |
Building
| BathroomTotal | 3 |
| BedroomsAboveGround | 2 |
| BedroomsBelowGround | 3 |
| BedroomsTotal | 5 |
| Appliances | Stove, Dishwasher, Dryer, Washer, Microwave, Refrigerator |
| ConstructedDate | 1981 |
| ConstructionStyleAttachment | Detached |
| CoolingType | Heat Pump |
| ExteriorFinish | Brick, Vinyl |
| FlooringType | Ceramic Tile, Hardwood, Laminate |
| FoundationType | Poured Concrete |
| StoriesTotal | 2 |
| SizeInterior | 2502 Sqft |
| TotalFinishedArea | 2502 Sqft |
| Type | House |
| UtilityWater | Municipal Water |
Parking
| Garage | |
| Other |
Land
| Acreage | No |
| LandAmenities | Park, Playground, Public Transit, Shopping, Place Of Worship |
| LandscapeFeatures | Landscaped |
| Sewer | Municipal Sewage System |
| SizeIrregular | 0.2159 |
| SizeTotal | 0.2159 Ac |
| SizeTotalText | 0.2159 Ac |
Rooms
| Level | Type | Length | Width | Dimensions |
|---|---|---|---|---|
| Second Level | Living Room | 20. 10 x 13. 9 | ||
| Second Level | Dining Room | 10. 11 x 13. 1 | ||
| Second Level | Ensuite (# Pieces 2-6) | 6. 11 x 4. 11 | ||
| Second Level | Bedroom | 18. 7 x 9. 11 | ||
| Second Level | Storage | 6. 1 x 2. 11 | ||
| Basement | Bedroom | 13. 10 x 13. 1 | ||
| Basement | Bedroom | 19. 6 x 11. 10 | ||
| Basement | Bedroom | 11. 1 x 11. 10 | ||
| Basement | Other | 18. 8 x 5. 3 | ||
| Basement | Bath (# Pieces 1-6) | 9. 1 x 6. 2 | ||
| Basement | Laundry / Bath | 8. 11 x 7. 5 | ||
| Main Level | Foyer | 6. 7 x 3. 2 | ||
| Main Level | Kitchen | 14. 3 x 13. 1 | ||
| Main Level | Bath (# Pieces 1-6) | 6. 11 x 7. 8 | ||
| Main Level | Primary Bedroom | 15. 8 x 13. 1 |
https://www.realtor.ca/real-estate/27118582/71-douglas-drive-bedford-bedford
Interested?
Contact us for more information
Andy Kim
397 Bedford Hwy
Halifax, Nova Scotia B3M 2L3





























