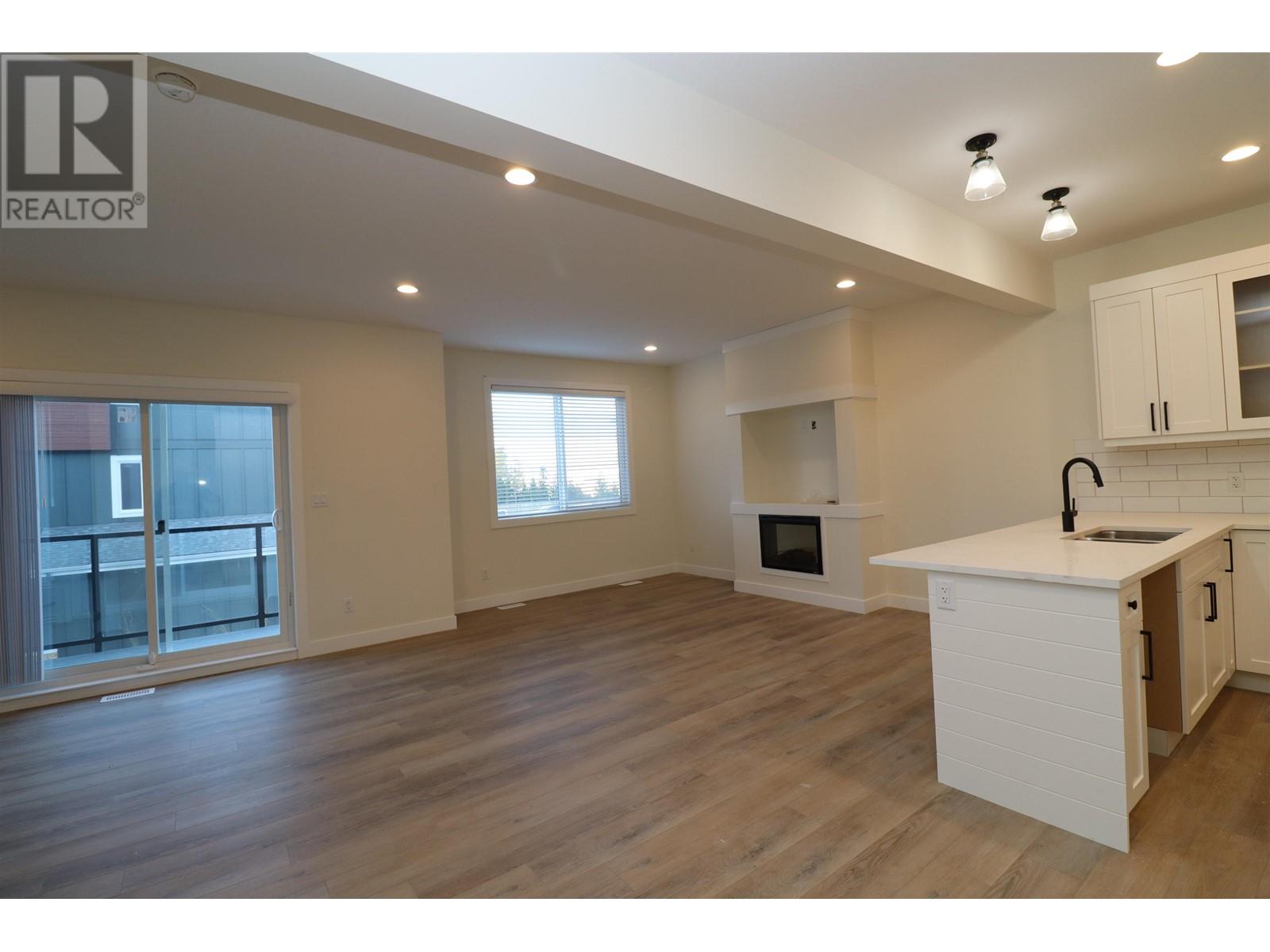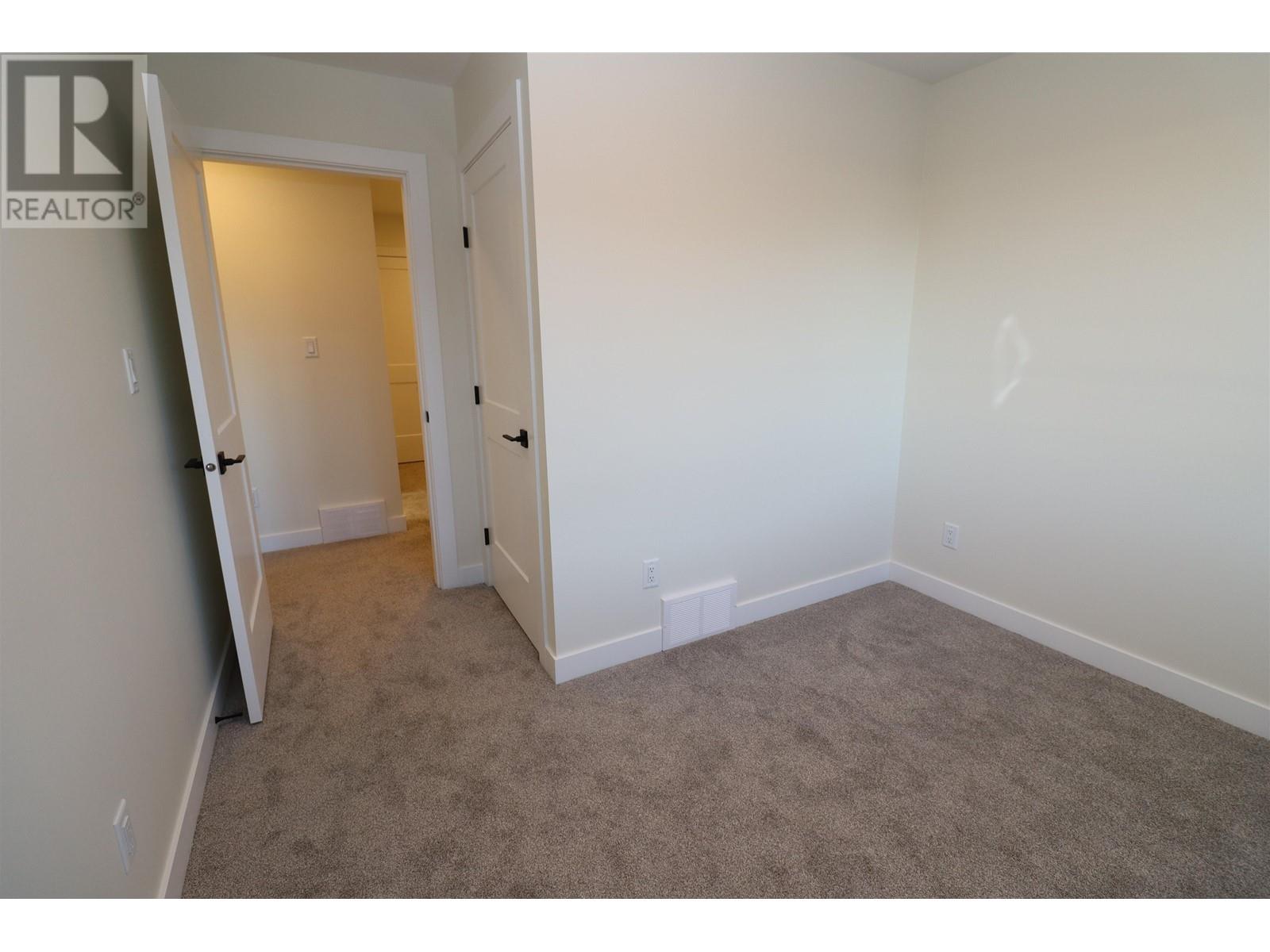706 4274 22nd Avenue Prince George, British Columbia V2N 0J4
2 Bedroom
3 Bathroom
1248 sqft
Fireplace
Forced Air
$420,000
* PREC - Personal Real Estate Corporation. Welcome to Framework 22. This brand new 2 bedroom townhouse is available now. The main floor is an open concept design with an elegant White kitchen and quartz counters, an eating area built into the peninsula design make these very functional and the cozy living room is bright with natural light and an electric fireplace feature wall. The primary bedroom has a walk-in closet and 3pc ensuite with a roomy shower. The garage is a generous size. (id:58770)
Property Details
| MLS® Number | R2876326 |
| Property Type | Single Family |
Building
| BathroomTotal | 3 |
| BedroomsTotal | 2 |
| BasementType | None |
| ConstructedDate | 2023 |
| ConstructionStyleAttachment | Attached |
| FireplacePresent | Yes |
| FireplaceTotal | 1 |
| FoundationType | Concrete Perimeter |
| HeatingFuel | Natural Gas |
| HeatingType | Forced Air |
| RoofMaterial | Asphalt Shingle |
| RoofStyle | Conventional |
| StoriesTotal | 2 |
| SizeInterior | 1248 Sqft |
| Type | Row / Townhouse |
| UtilityWater | Municipal Water |
Parking
| Garage | 2 |
| Open |
Land
| Acreage | No |
| SizeIrregular | 0 X |
| SizeTotalText | 0 X |
Rooms
| Level | Type | Length | Width | Dimensions |
|---|---|---|---|---|
| Above | Laundry Room | 3 ft ,6 in | 3 ft ,6 in | 3 ft ,6 in x 3 ft ,6 in |
| Above | Bedroom 2 | 13 ft | 10 ft | 13 ft x 10 ft |
| Above | Primary Bedroom | 13 ft | 15 ft | 13 ft x 15 ft |
| Main Level | Kitchen | 13 ft | 11 ft | 13 ft x 11 ft |
| Main Level | Dining Room | 13 ft | 8 ft | 13 ft x 8 ft |
| Main Level | Living Room | 15 ft | 11 ft | 15 ft x 11 ft |
https://www.realtor.ca/real-estate/26815691/706-4274-22nd-avenue-prince-george
Interested?
Contact us for more information
Jesse Parker
Personal Real Estate Corporation
RE/MAX Core Realty
1717 Central St. W
Prince George, British Columbia V2N 1P6
1717 Central St. W
Prince George, British Columbia V2N 1P6

























