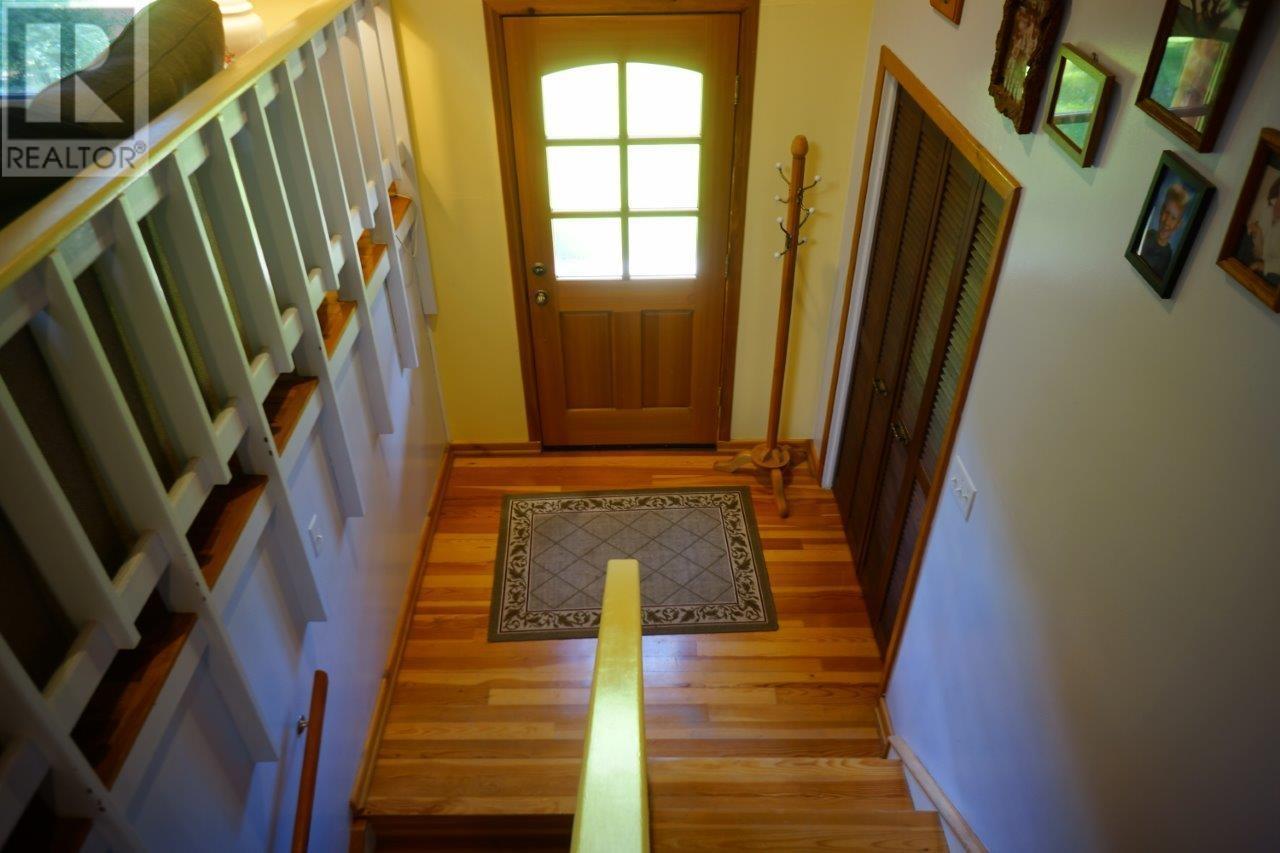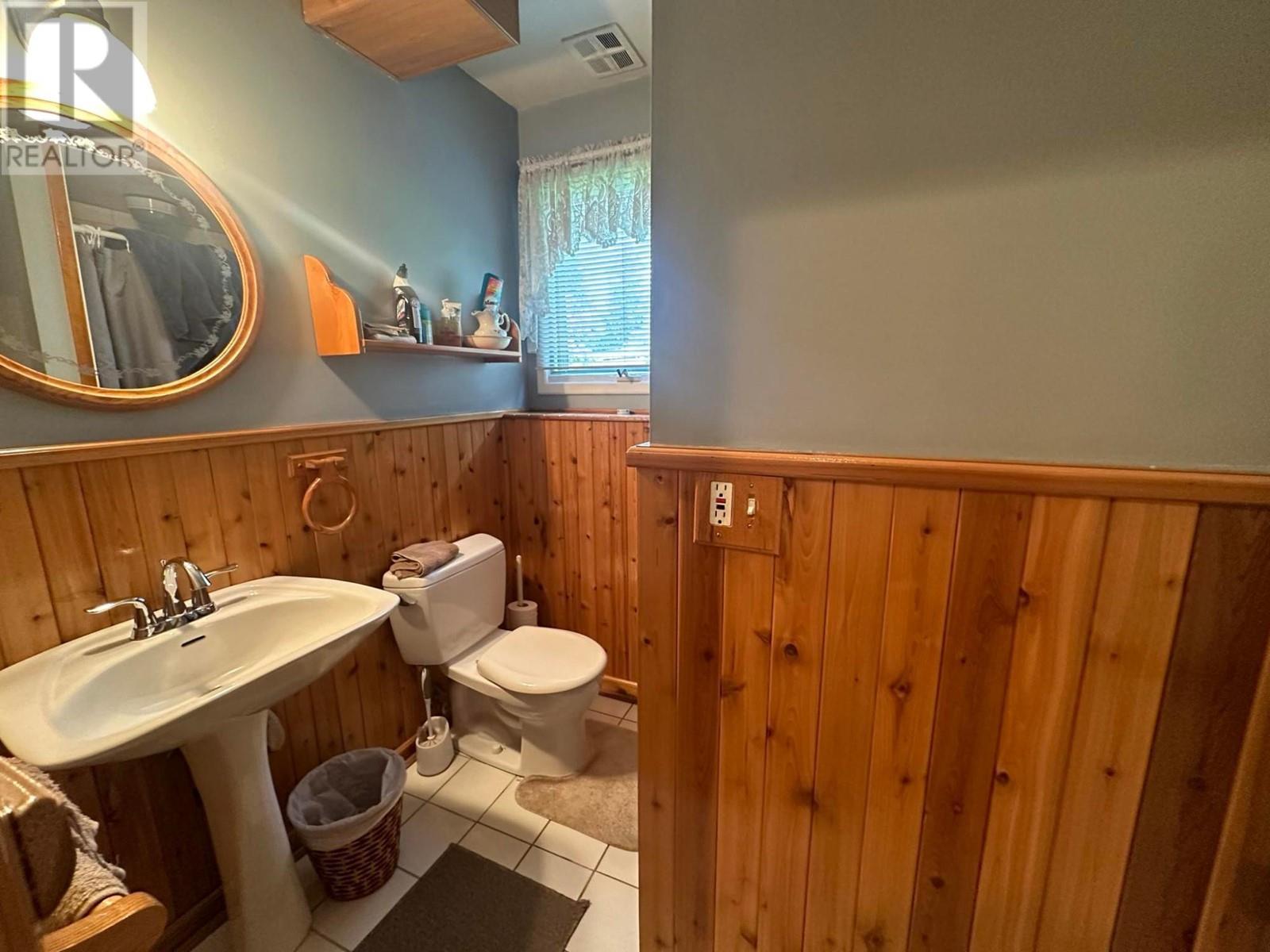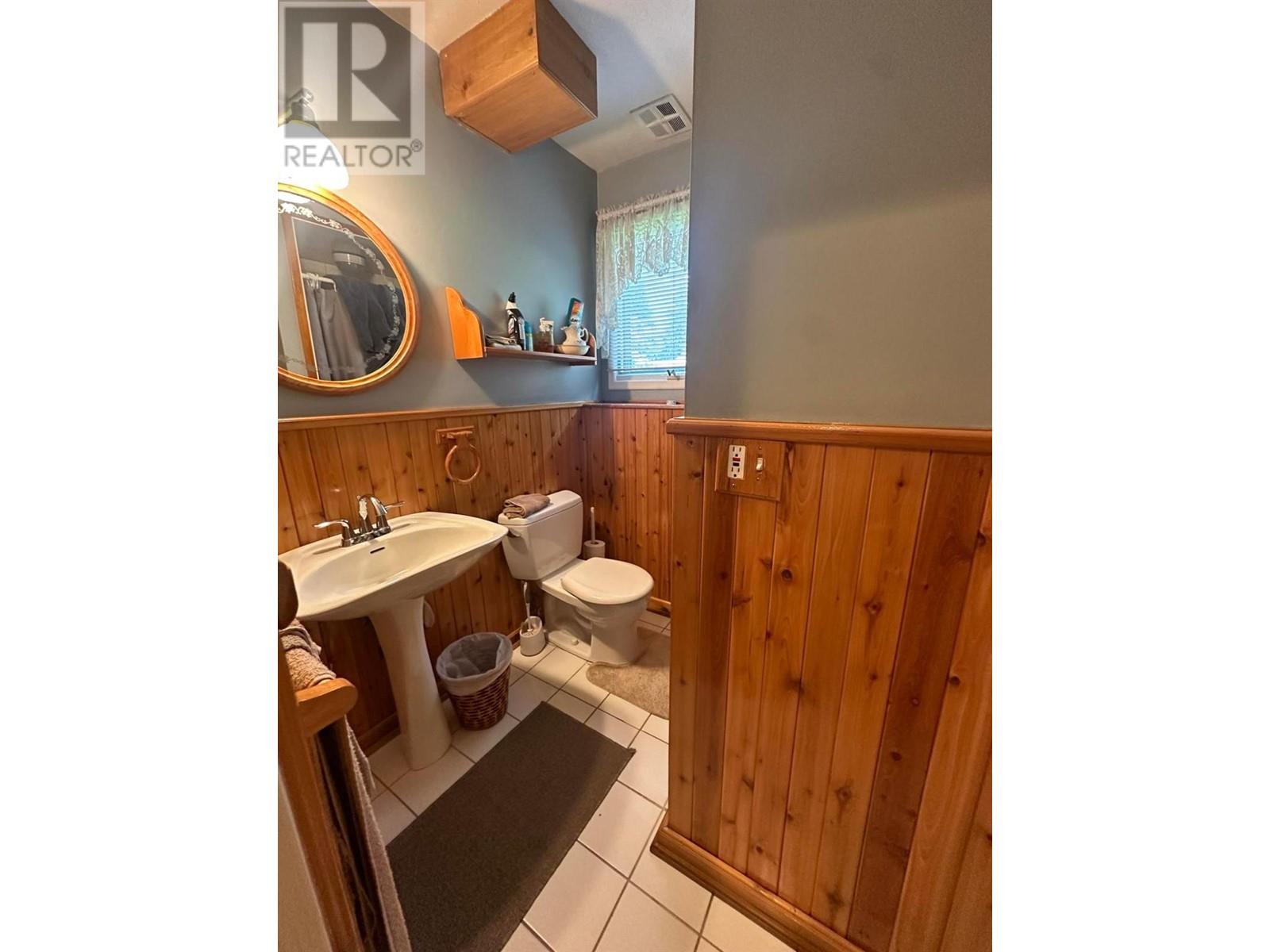7047 Harrop-Procter Road Harrop, British Columbia V1L 6R3
$1,200,000
A special family home offering a hobby farm on a very sunny 5 acres located right next to Sunshine Bay Park for easy water and beach access. The 4-bedroom, 2-bathroom split-level home exudes European flair with nottage cedar paneling accents and cabinets plus fir and larch flooring. Inside, a large kitchen with prep island, vaulted ceilings complements an extra spacious formal dining area. The living room also shares the vaulted ceiling along with a stone feature fireplace while the rec room downstairs also includes a cozy woodstove. Tasty fruit trees such as 4 apple, 2 cherry, 1 pear and 1 plum tree, the level property is dotted with mature evergreen trees providing shade with a stunning blossoming dogwood and a red maple adding color to the yard space. The gated driveway leads to a huge garage with woodstove & additional double carport parking. The fenced yard includes a substantial garden area with plenty of space for your vegetable and fruit harvest with the huge cold room and a built-in cooler off the garage. The 3 additional outbuildings and shed adds even more storage for all your farming needs with ample room for chickens and more. A great location for families wanting a relaxed lifestyle with elementary school, corner store, boat launches, parks and more in the immediate Harrop/Procter/Redfish community. The 5 minute ride on the 24-hour ferry offers an enjoyable break to enjoy the Kootenay Lake and mountain views on your way to Nelson or Balfour. (id:58770)
Property Details
| MLS® Number | 2478351 |
| Property Type | Single Family |
| Neigbourhood | Harrop/Procter |
| Community Name | Harrop/Procter |
Building
| BathroomTotal | 2 |
| BedroomsTotal | 4 |
| BasementType | Full |
| ConstructedDate | 1974 |
| ConstructionStyleAttachment | Detached |
| ExteriorFinish | Wood, Wood Siding |
| FireplaceFuel | Wood |
| FireplacePresent | Yes |
| FireplaceType | Conventional |
| FlooringType | Carpeted, Ceramic Tile, Hardwood, Laminate, Mixed Flooring, Wood |
| HeatingType | Baseboard Heaters |
| RoofMaterial | Steel |
| RoofStyle | Unknown |
| SizeInterior | 2354 Sqft |
| Type | House |
| UtilityWater | Well |
Land
| Acreage | Yes |
| Sewer | Septic Tank |
| SizeIrregular | 5.03 |
| SizeTotal | 5.03 Ac|5 - 10 Acres |
| SizeTotalText | 5.03 Ac|5 - 10 Acres |
| ZoningType | Agricultural |
Rooms
| Level | Type | Length | Width | Dimensions |
|---|---|---|---|---|
| Basement | 4pc Bathroom | Measurements not available | ||
| Basement | Bedroom | 9'4'' x 13'1'' | ||
| Basement | Mud Room | 13'8'' x 8'6'' | ||
| Basement | Laundry Room | 13'1'' x 6'6'' | ||
| Basement | Other | 14'6'' x 9'5'' | ||
| Basement | Family Room | 16'8'' x 13'7'' | ||
| Basement | Storage | 7'2'' x 5'0'' | ||
| Basement | Bedroom | 13'1'' x 8'7'' | ||
| Main Level | Dining Room | 15'4'' x 9'6'' | ||
| Main Level | Foyer | 6'5'' x 6'3'' | ||
| Main Level | Kitchen | 14'2'' x 18'2'' | ||
| Main Level | Living Room | 17'6'' x 14'8'' | ||
| Main Level | Primary Bedroom | 13'7'' x 15'0'' | ||
| Main Level | 4pc Bathroom | Measurements not available | ||
| Main Level | Bedroom | 15'3'' x 10'0'' |
https://www.realtor.ca/real-estate/27164192/7047-harrop-procter-road-harrop-harropprocter
Interested?
Contact us for more information
Lisa Cutler
601 Baker Street
Nelson, British Columbia V1L 4J3























































