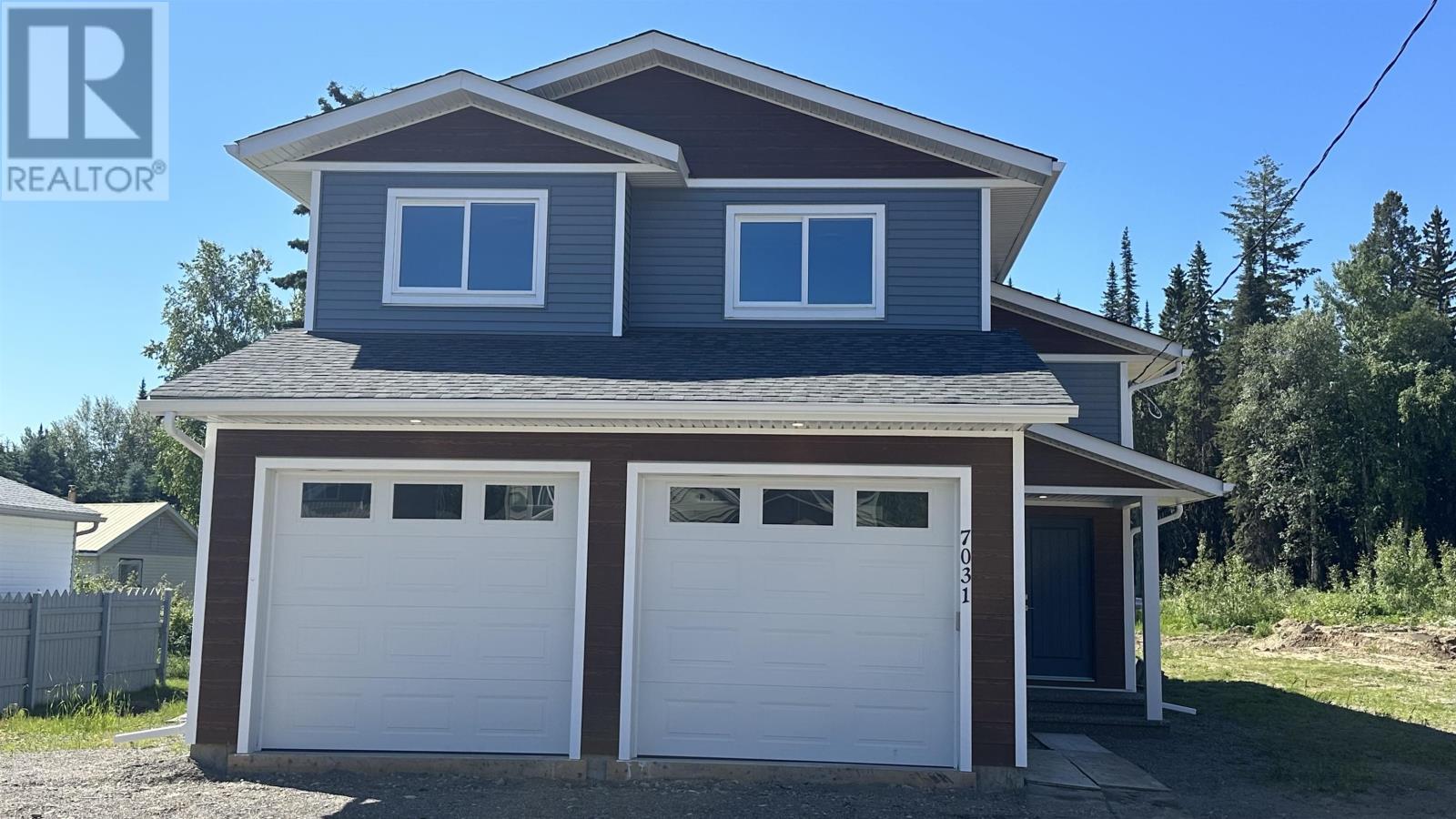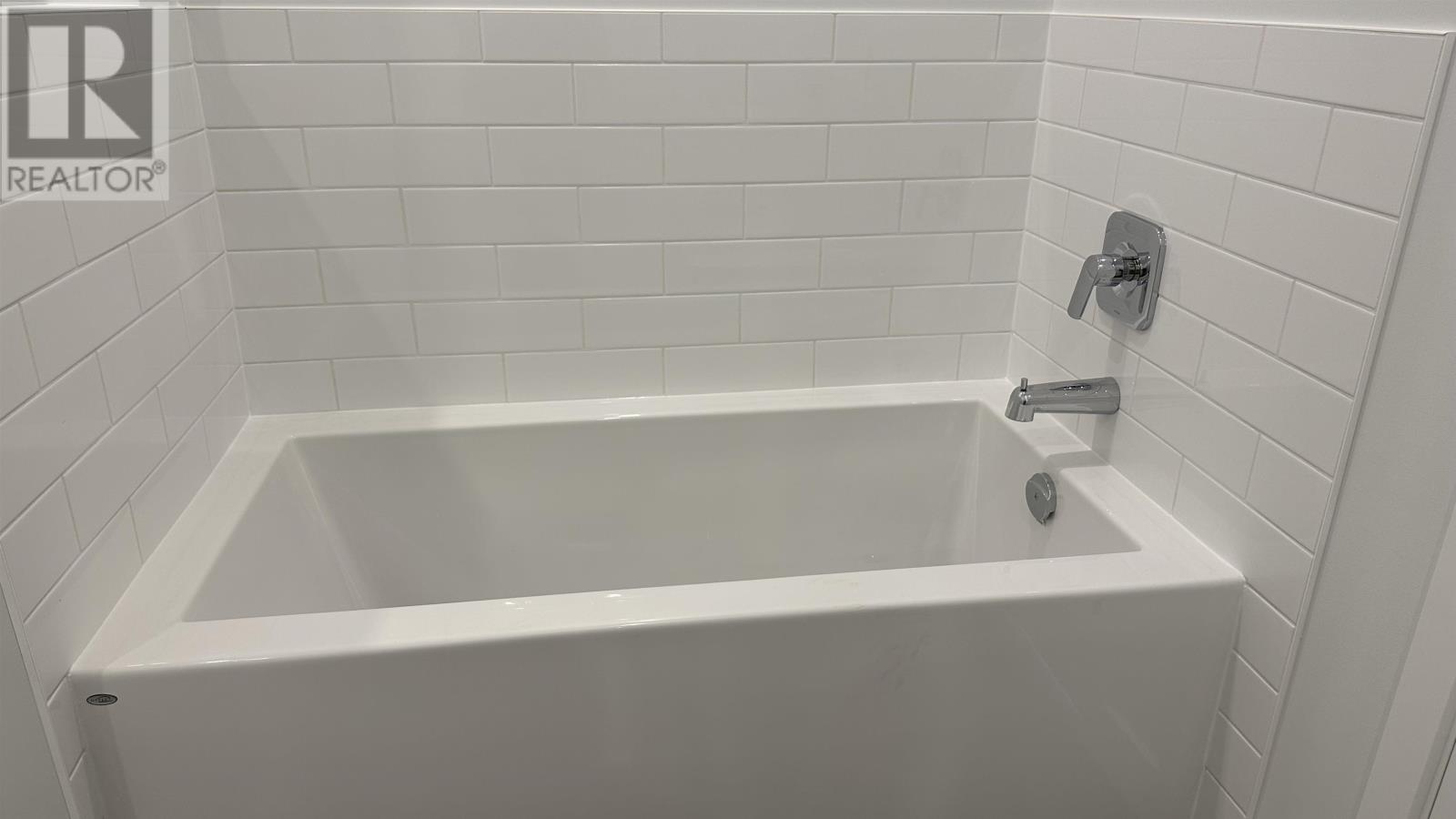7031 Hillu Road Prince George, British Columbia V2K 0B4
$749,000
Loads of Natural light in this new 3 bdrm family home .Open concept dining & living area with the White kitchen cabinets with quartz countertops & eating bar Fully finished 1 bdrm suite. This home is on .26 of an acre and there is potential for a backyard shop. Walking distance to all levels of schooling. 2-5-10 yr warranty. Open House July 17,18,&19th 3pm-5pm See you there! (id:58770)
Open House
This property has open houses!
1:00 pm
Ends at:3:00 pm
Loads of Natural light in this new 3 bdrm family home .Open concept dining & living area with the White kitchen cabinets with quartz countertops & eating bar Fully finished 1 bdrm suite. This home is on .26 of an acre and there is potential for a backyard shop. Walking distance to all levels of schooling. 2-5-10 yr warranty.
Property Details
| MLS® Number | R2846523 |
| Property Type | Single Family |
Building
| BathroomTotal | 3 |
| BedroomsTotal | 4 |
| Amenities | Laundry - In Suite |
| ArchitecturalStyle | Split Level Entry |
| BasementType | Full |
| ConstructedDate | 2023 |
| ConstructionStyleAttachment | Detached |
| FoundationType | Concrete Perimeter |
| HeatingFuel | Natural Gas |
| HeatingType | Forced Air |
| RoofMaterial | Asphalt Shingle |
| RoofStyle | Conventional |
| StoriesTotal | 2 |
| SizeInterior | 2626 Sqft |
| Type | House |
| UtilityWater | Municipal Water |
Parking
| Garage | 2 |
Land
| Acreage | No |
| SizeIrregular | 11625 |
| SizeTotal | 11625 Sqft |
| SizeTotalText | 11625 Sqft |
Rooms
| Level | Type | Length | Width | Dimensions |
|---|---|---|---|---|
| Above | Bedroom 2 | 10 ft | 13 ft | 10 ft x 13 ft |
| Above | Bedroom 3 | 10 ft | 14 ft | 10 ft x 14 ft |
| Basement | Kitchen | 9 ft | 9 ft ,5 in | 9 ft x 9 ft ,5 in |
| Basement | Living Room | 10 ft | 10 ft | 10 ft x 10 ft |
| Basement | Bedroom 4 | 12 ft | 10 ft | 12 ft x 10 ft |
| Basement | Recreational, Games Room | 27 ft | 12 ft | 27 ft x 12 ft |
| Main Level | Living Room | 16 ft | 12 ft ,1 in | 16 ft x 12 ft ,1 in |
| Main Level | Dining Room | 10 ft | 13 ft | 10 ft x 13 ft |
| Main Level | Kitchen | 13 ft | 11 ft | 13 ft x 11 ft |
| Main Level | Primary Bedroom | 12 ft | 14 ft | 12 ft x 14 ft |
https://www.realtor.ca/real-estate/26476695/7031-hillu-road-prince-george
Interested?
Contact us for more information
Karen Thompson
1717 Central St. W
Prince George, British Columbia V2N 1P6
Agnes (Aggie) Thompson
1717 Central St. W
Prince George, British Columbia V2N 1P6





















