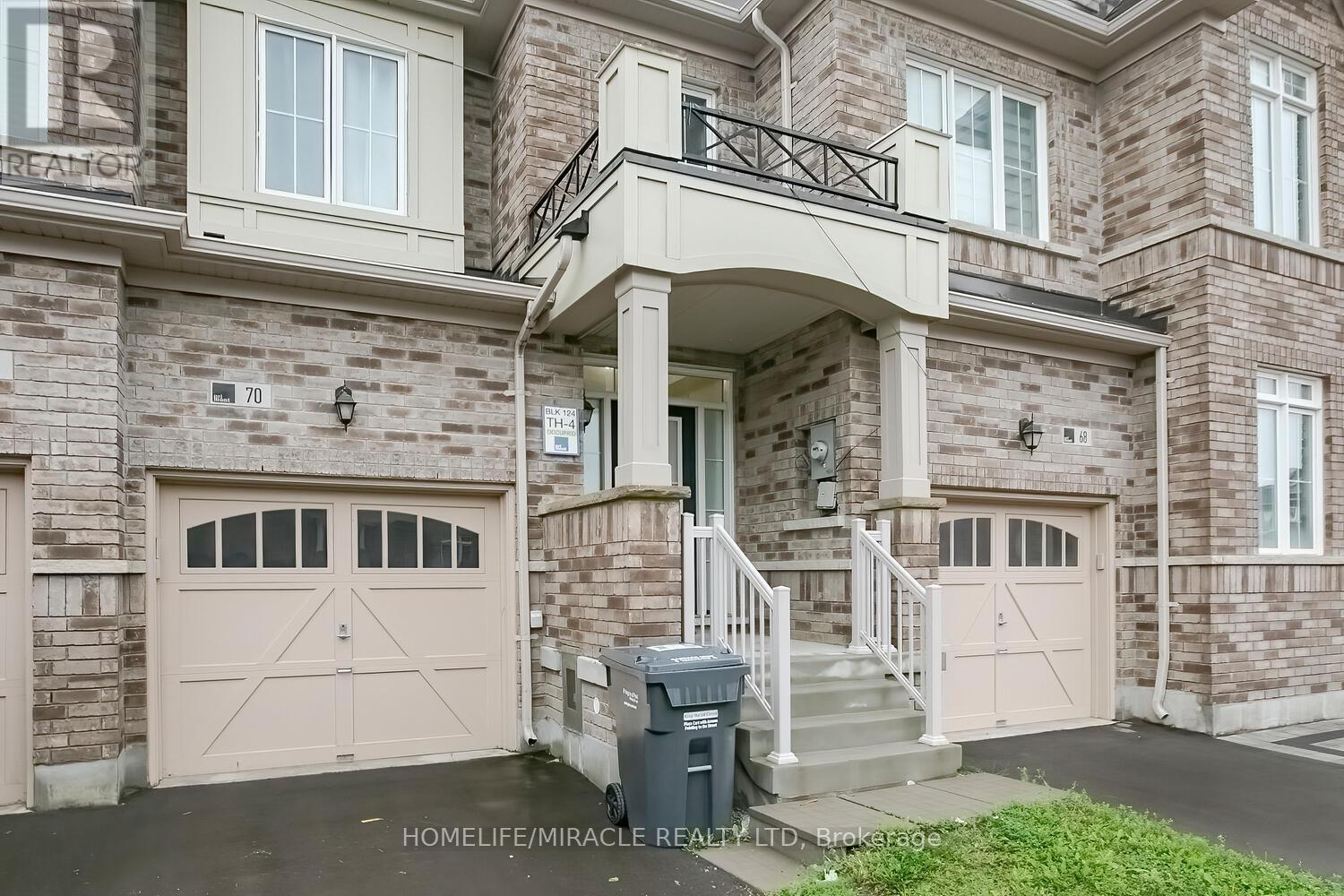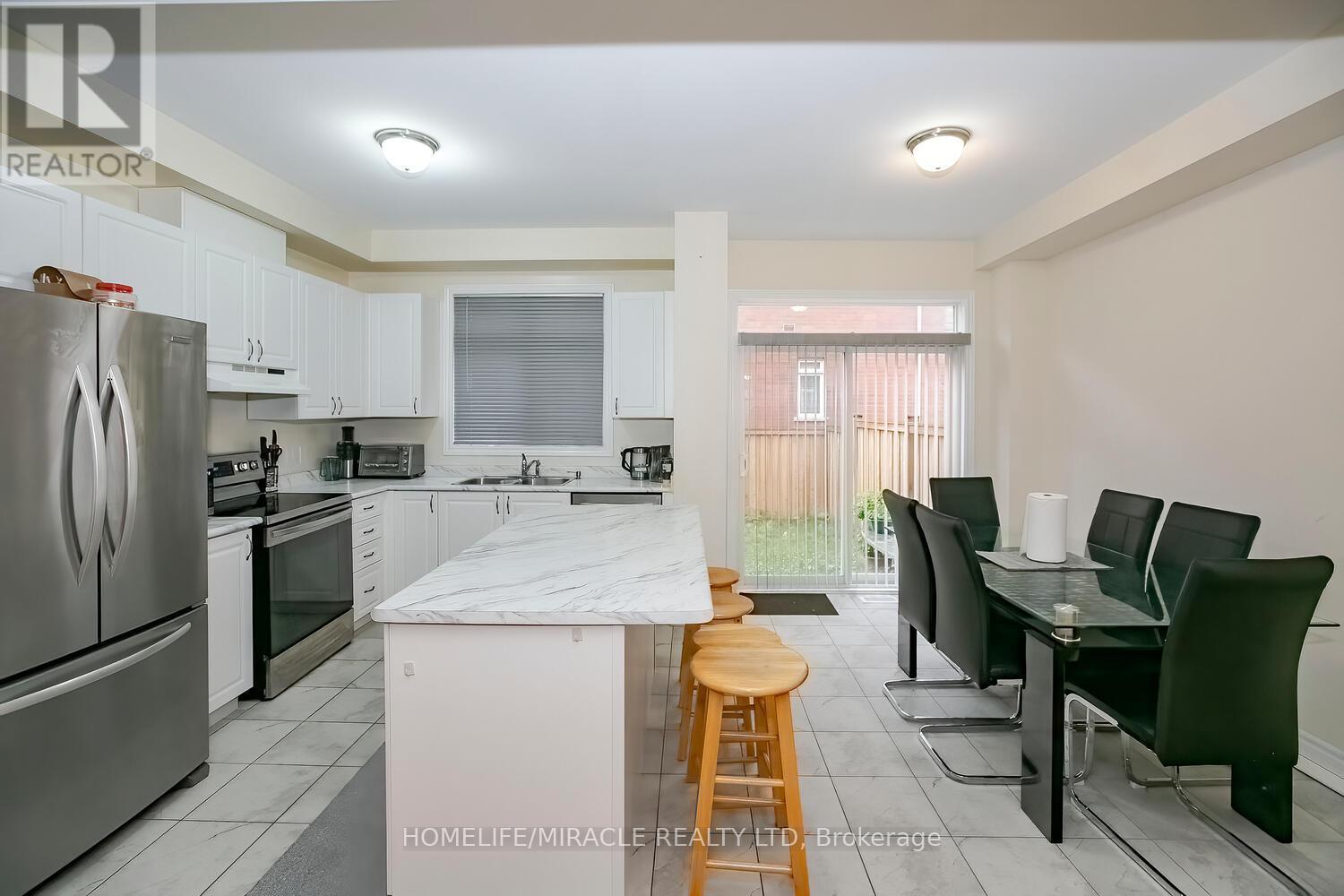70 Tundra Road Caledon (Caledon East), Ontario L7C 2E9
3 Bedroom
3 Bathroom
Central Air Conditioning
Forced Air
$929,999
Beautiful & Gorgeous 2020 Built Freehold Townhouse, Full Of Light, Offering An Open Concept Floorplan, 9 Ft. Ceiling On Main Floor, Eat-In Kitchen Combined With Extended Iceland. **** EXTRAS **** Includes Stainless Steel Appl. Master Bedroom Luxurious 5 Pc Ensuite W/Soaker Tub & With Shower; Walk-In Closet. Laundry On 2nd Floor. 2 Parkings. All Amenities. (id:58770)
Property Details
| MLS® Number | W9239178 |
| Property Type | Single Family |
| Community Name | Caledon East |
| ParkingSpaceTotal | 3 |
Building
| BathroomTotal | 3 |
| BedroomsAboveGround | 3 |
| BedroomsTotal | 3 |
| BasementDevelopment | Unfinished |
| BasementType | N/a (unfinished) |
| ConstructionStyleAttachment | Attached |
| CoolingType | Central Air Conditioning |
| ExteriorFinish | Brick, Stone |
| FoundationType | Concrete |
| HeatingFuel | Electric |
| HeatingType | Forced Air |
| StoriesTotal | 2 |
| Type | Row / Townhouse |
| UtilityWater | Municipal Water |
Parking
| Attached Garage |
Land
| Acreage | No |
| Sewer | Sanitary Sewer |
| SizeDepth | 100 Ft |
| SizeFrontage | 18 Ft |
| SizeIrregular | 18.04 X 100.07 Ft |
| SizeTotalText | 18.04 X 100.07 Ft |
Rooms
| Level | Type | Length | Width | Dimensions |
|---|---|---|---|---|
| Second Level | Primary Bedroom | 3.35 m | 5.18 m | 3.35 m x 5.18 m |
| Second Level | Bathroom | Measurements not available | ||
| Second Level | Bedroom 2 | 2.59 m | 4.45 m | 2.59 m x 4.45 m |
| Second Level | Bedroom 3 | 2.59 m | 3.35 m | 2.59 m x 3.35 m |
| Second Level | Bathroom | Measurements not available | ||
| Basement | Recreational, Games Room | Measurements not available | ||
| Main Level | Family Room | 5.24 m | 3.65 m | 5.24 m x 3.65 m |
| Main Level | Kitchen | 2.62 m | 3.35 m | 2.62 m x 3.35 m |
| Main Level | Foyer | Measurements not available | ||
| Main Level | Eating Area | 2.68 m | 3.35 m | 2.68 m x 3.35 m |
https://www.realtor.ca/real-estate/27251477/70-tundra-road-caledon-caledon-east-caledon-east
Interested?
Contact us for more information
Kultar Singh Pawar
Salesperson
Homelife/miracle Realty Ltd
470 Chrysler Dr Unit 19
Brampton, Ontario L6S 0C1
470 Chrysler Dr Unit 19
Brampton, Ontario L6S 0C1











































