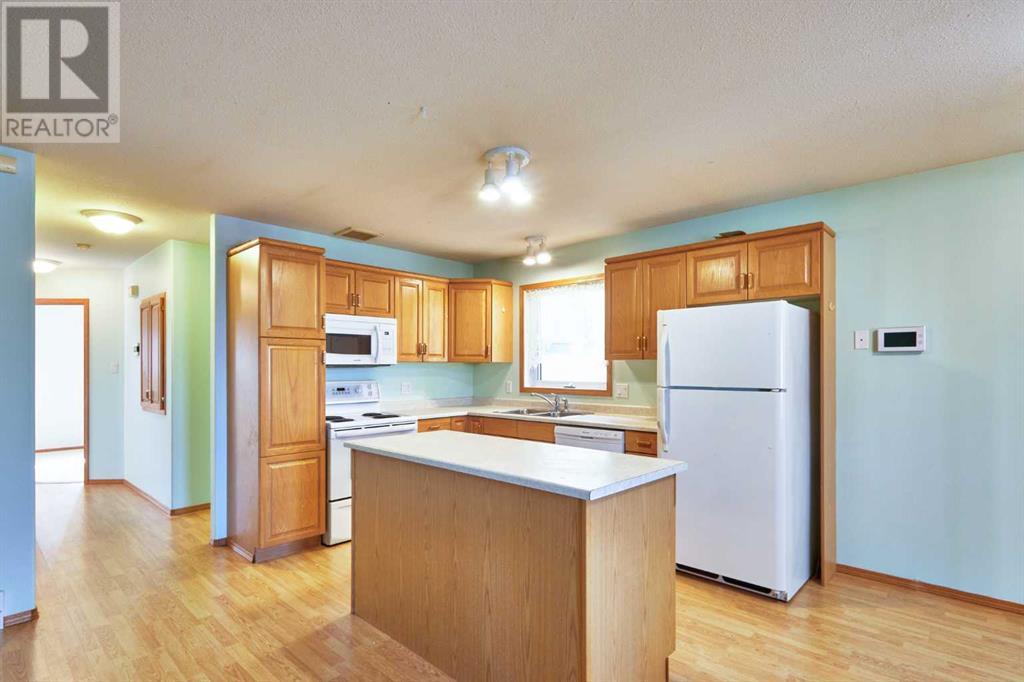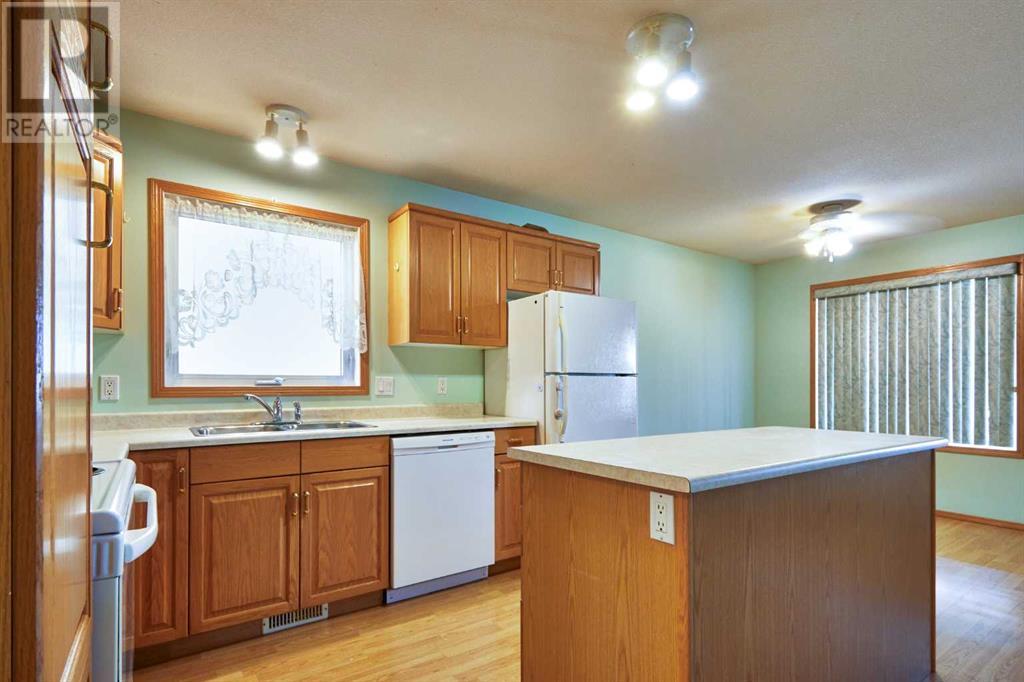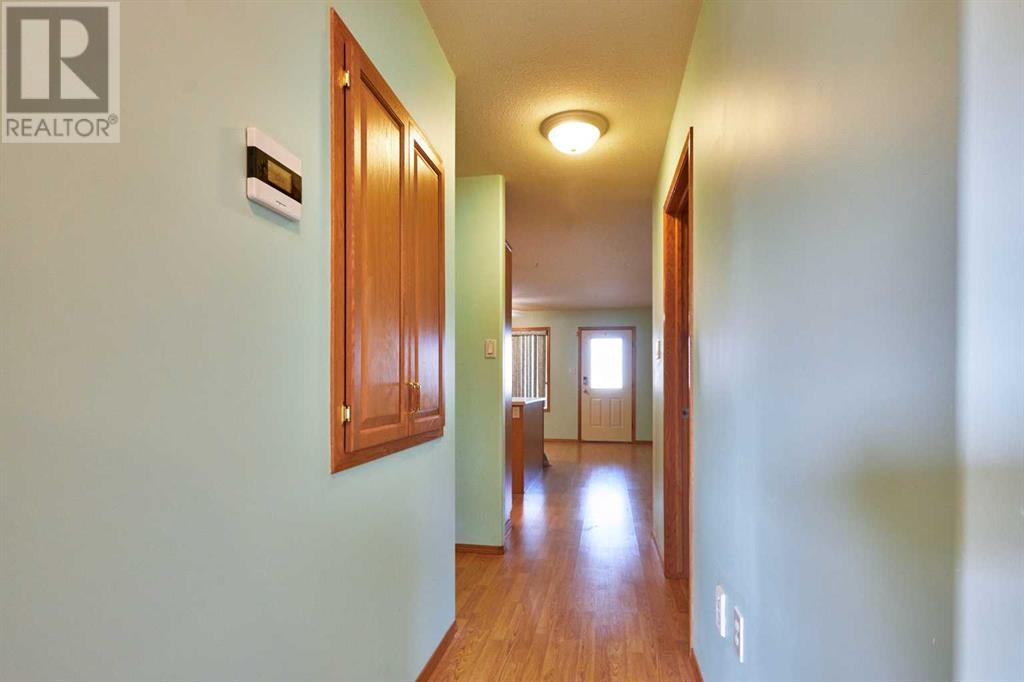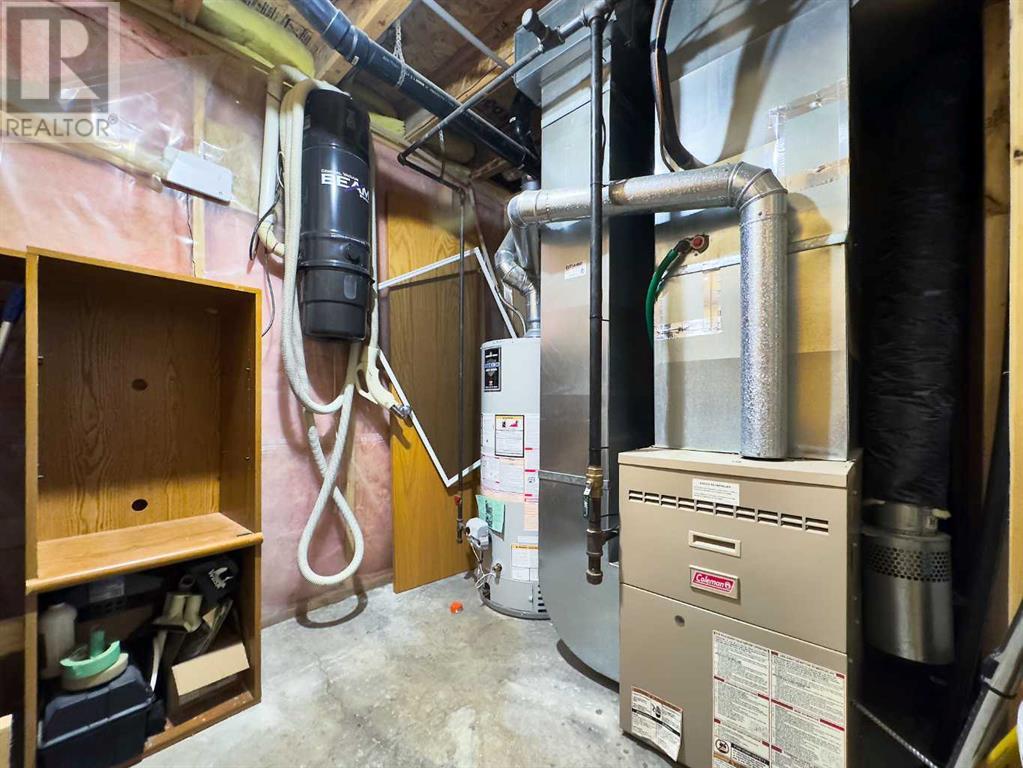7 2 Street Se Redcliff, Alberta T0J 2P0
$289,900
Welcome to Redcliff! This affordable bungalow style townhome has a fantastic location, walking distance from all the amenities on Broadway Ave. Don't forget about Redcliff Bakery, just across the alley way. Before you enter this property you can see the large front porch, such a great place to enjoy the evenings! Entering the front door you are welcomed with an spacious open kitchen with an island, dining & living area. Main floor laundry is a huge bonus, nestled in with the 4pc bathroom. Boasting 4 bedrooms, 2 up and 2 down, this could be a great fit for the growing family. This basement is fully developed, showcasing a large rec room, a bathroom and plenty of storage. Outside we have a metal roof, coinciding a developed back yard for maintenance free exterior living. The single garage has its own window mounted A/C for those hot summers as well. Contact your favorite REALTOR® today and book a viewing! (id:58770)
Property Details
| MLS® Number | A2140934 |
| Property Type | Single Family |
| AmenitiesNearBy | Schools, Shopping |
| Features | Back Lane, Pvc Window |
| ParkingSpaceTotal | 2 |
| Plan | 0111635 |
Building
| BathroomTotal | 2 |
| BedroomsAboveGround | 2 |
| BedroomsBelowGround | 2 |
| BedroomsTotal | 4 |
| Appliances | Refrigerator, Dishwasher, Range, Microwave, Garage Door Opener, Washer & Dryer |
| ArchitecturalStyle | Bungalow |
| BasementDevelopment | Finished |
| BasementType | Full (finished) |
| ConstructedDate | 2001 |
| ConstructionStyleAttachment | Attached |
| CoolingType | Central Air Conditioning |
| FlooringType | Carpeted, Laminate |
| FoundationType | Poured Concrete |
| HeatingFuel | Natural Gas |
| HeatingType | Forced Air |
| StoriesTotal | 1 |
| SizeInterior | 1067 Sqft |
| TotalFinishedArea | 1067 Sqft |
| Type | Row / Townhouse |
Parking
| Other | |
| Detached Garage | 1 |
Land
| Acreage | No |
| FenceType | Fence |
| LandAmenities | Schools, Shopping |
| SizeDepth | 39.62 M |
| SizeFrontage | 8.83 M |
| SizeIrregular | 349.85 |
| SizeTotal | 349.85 M2|0-4,050 Sqft |
| SizeTotalText | 349.85 M2|0-4,050 Sqft |
| ZoningDescription | R3 |
Rooms
| Level | Type | Length | Width | Dimensions |
|---|---|---|---|---|
| Basement | Recreational, Games Room | 23.33 Ft x 19.67 Ft | ||
| Basement | 3pc Bathroom | 7.50 Ft x 5.92 Ft | ||
| Basement | Furnace | 7.50 Ft x 7.50 Ft | ||
| Basement | Bedroom | 11.42 Ft x 11.08 Ft | ||
| Basement | Bedroom | 10.83 Ft x 12.00 Ft | ||
| Main Level | Dining Room | 18.67 Ft x 11.83 Ft | ||
| Main Level | Other | 18.67 Ft x 12.00 Ft | ||
| Main Level | 4pc Bathroom | 10.83 Ft x 10.83 Ft | ||
| Main Level | Primary Bedroom | 11.92 Ft x 11.33 Ft | ||
| Main Level | Bedroom | 11.25 Ft x 12.00 Ft |
https://www.realtor.ca/real-estate/27038267/7-2-street-se-redcliff
Interested?
Contact us for more information
Ben Zadimersky
Associate
1202 Southview Dr. Se
Medicine Hat, Alberta T1B 4B6
















































