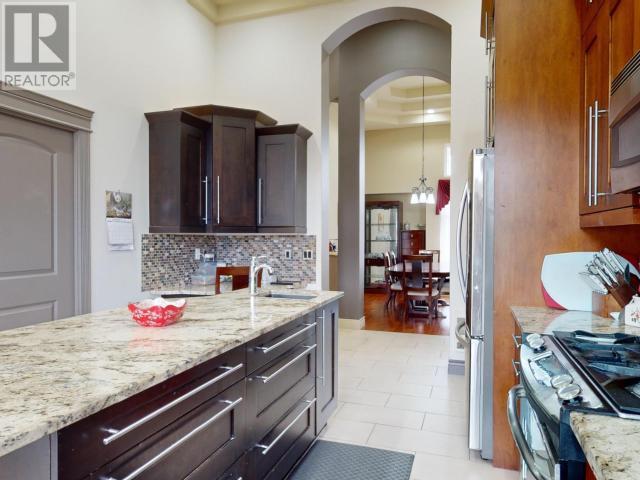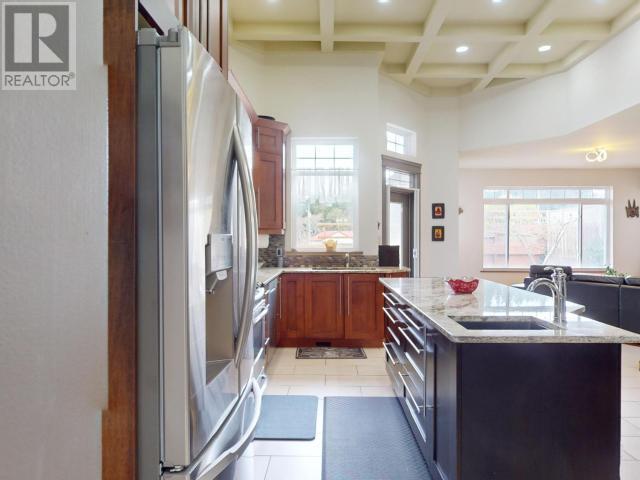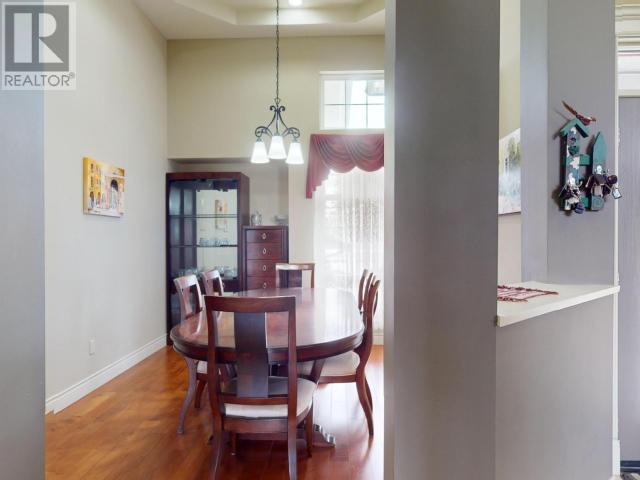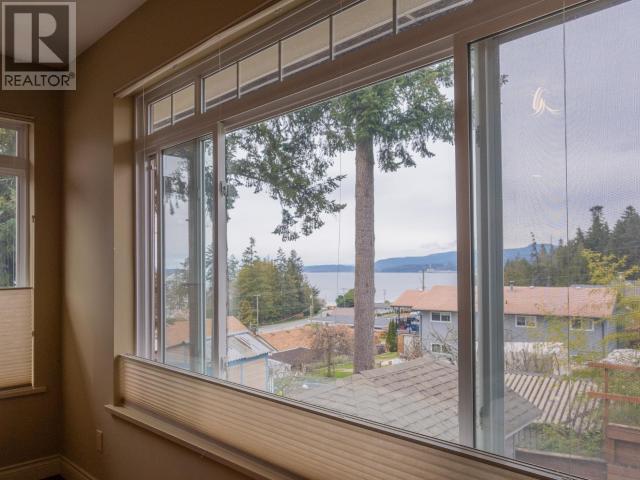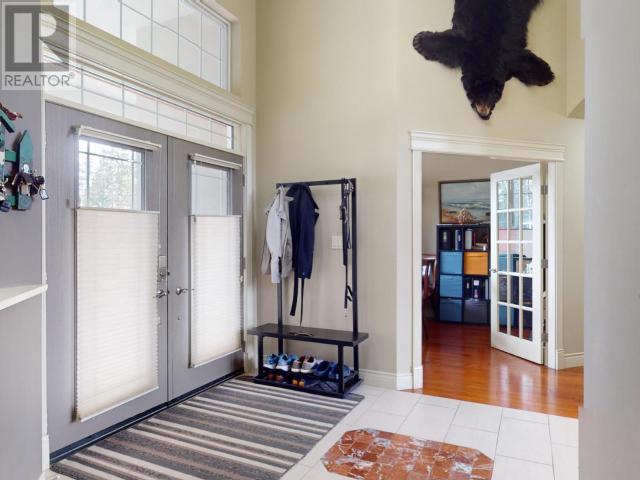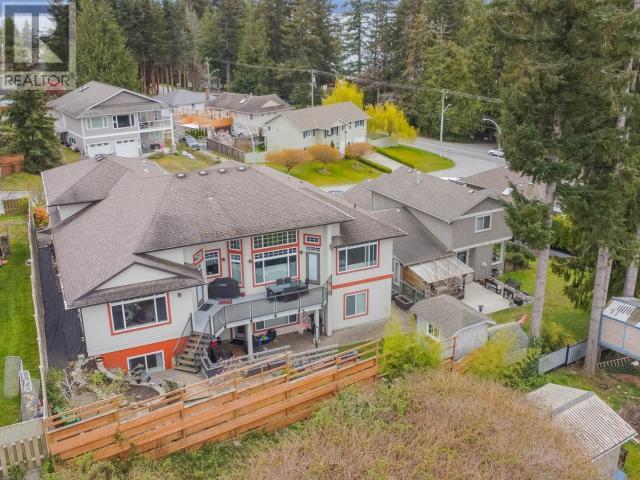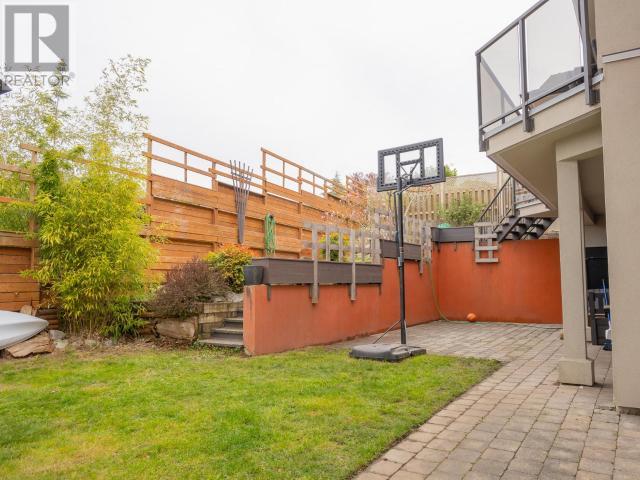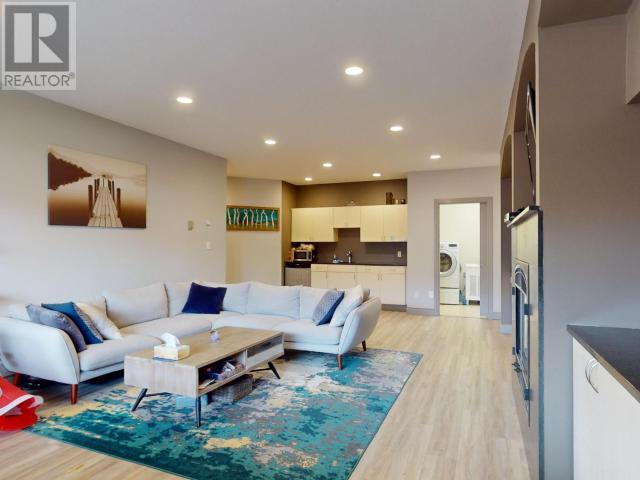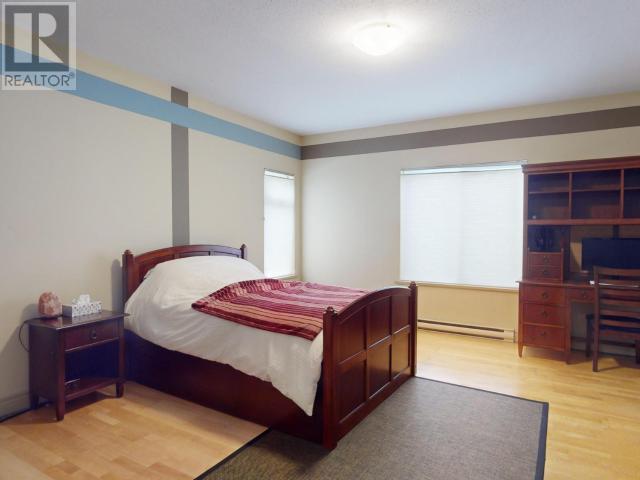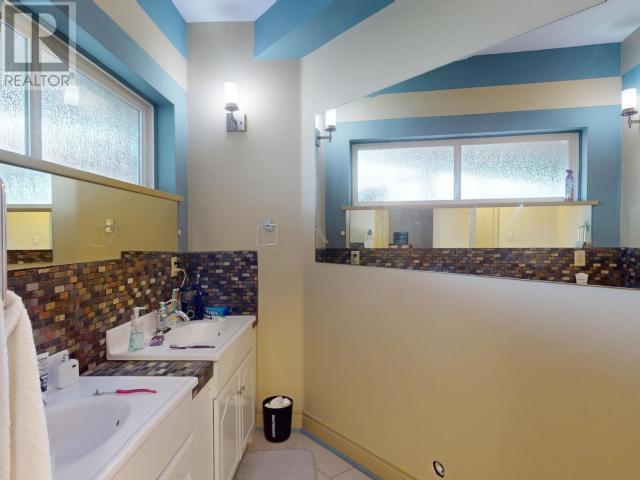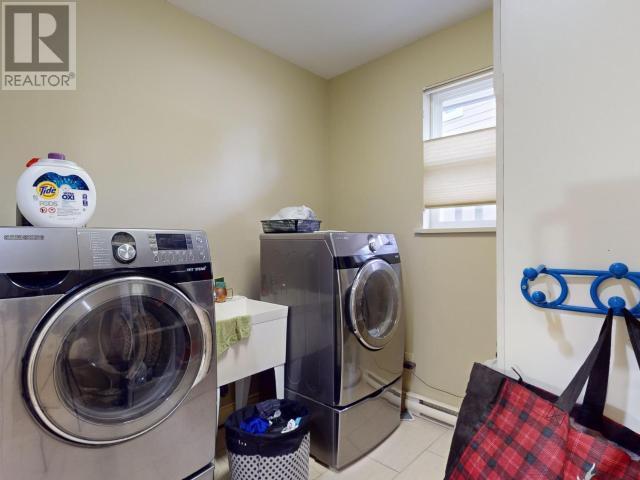6929 Retaskit Crt Powell River, British Columbia V8A 5T2
$1,338,000
Custom, executive style home with ocean views. This large elegantly-built home only a short walk from the beach has been a great family home since it was built in 2007. The main floor opens up to 16 foot ceilings with a large dining room and separate sitting room. A bright, open kitchen adjoins a private deck and large family room. The principal bedroom leads onto a private deck with views of the Salish Sea. The large ensuite features custom, Mediterranean styled tiles and a soaker tub adjoining a large walk-in closet. Three of the five large bedrooms in the home feature ensuite baths. The lower level is ideal for children and guests with three bedrooms, three baths, a large sitting room and a home theatre or private gym area. Four gas fireplaces, 200 a. service, laundry on both floors, on demand hot water and hardwood floors are just a few of the extras you'll find in this home! Solidly constructed and timeless in its finishings, this beautiful home is looking for its next family! Bill Bailey; 604 223-0811; bbailey@460realty.com; billbailey.ca (id:58770)
Property Details
| MLS® Number | 17923 |
| Property Type | Single Family |
| AmenitiesNearBy | Shopping, Golf Course |
| CommunityFeatures | Family Oriented |
| Features | Central Location, Cul-de-sac, Jacuzzi Bath-tub |
| ParkingSpaceTotal | 2 |
| RoadType | Paved Road |
| ViewType | Ocean View |
Building
| BathroomTotal | 4 |
| BedroomsTotal | 5 |
| ConstructedDate | 2007 |
| ConstructionStyleAttachment | Detached |
| CoolingType | None |
| FireplaceFuel | Gas |
| FireplacePresent | Yes |
| FireplaceType | Conventional |
| HeatingFuel | Electric, Natural Gas |
| HeatingType | Baseboard Heaters, Radiant Heat |
| SizeInterior | 5196 Sqft |
| Type | House |
Parking
| Garage | |
| Other |
Land
| AccessType | Easy Access |
| Acreage | No |
| LandAmenities | Shopping, Golf Course |
| SizeIrregular | 8712 |
| SizeTotal | 8712 Sqft |
| SizeTotalText | 8712 Sqft |
Rooms
| Level | Type | Length | Width | Dimensions |
|---|---|---|---|---|
| Above | Living Room | 16 ft | 21 ft | 16 ft x 21 ft |
| Basement | Living Room | 14 ft | 20 ft | 14 ft x 20 ft |
| Basement | Primary Bedroom | 16 ft | 14 ft | 16 ft x 14 ft |
| Basement | 2pc Bathroom | Measurements not available | ||
| Basement | Bedroom | 13 ft | 16 ft | 13 ft x 16 ft |
| Basement | Bedroom | 16 ft | 13 ft | 16 ft x 13 ft |
| Basement | 4pc Ensuite Bath | Measurements not available | ||
| Basement | 5pc Ensuite Bath | Measurements not available | ||
| Basement | Workshop | 10 ft | 10 ft | 10 ft x 10 ft |
| Basement | Laundry Room | 7 ft | 6 ft | 7 ft x 6 ft |
| Basement | Other | 15 ft | 14 ft | 15 ft x 14 ft |
| Main Level | Foyer | 7 ft | 10 ft | 7 ft x 10 ft |
| Main Level | Living Room | 17 ft | 16 ft | 17 ft x 16 ft |
| Main Level | Dining Room | 14 ft | 11 ft | 14 ft x 11 ft |
| Main Level | Kitchen | 16 ft | 13 ft | 16 ft x 13 ft |
| Main Level | Primary Bedroom | 16 ft | 15 ft | 16 ft x 15 ft |
| Main Level | 3pc Bathroom | Measurements not available | ||
| Main Level | Bedroom | 12 ft | 12 ft | 12 ft x 12 ft |
| Main Level | 5pc Ensuite Bath | Measurements not available | ||
| Main Level | Workshop | 9 ft | 9 ft | 9 ft x 9 ft |
| Main Level | Laundry Room | 9 ft | 12 ft | 9 ft x 12 ft |
| Main Level | Office | 14 ft | 11 ft | 14 ft x 11 ft |
| Main Level | Family Room | 15 ft | 15 ft | 15 ft x 15 ft |
https://www.realtor.ca/real-estate/26683585/6929-retaskit-crt-powell-river
Interested?
Contact us for more information
Bill Bailey
118-4801 Joyce Ave
Powell River, British Columbia V8A 3B7
























