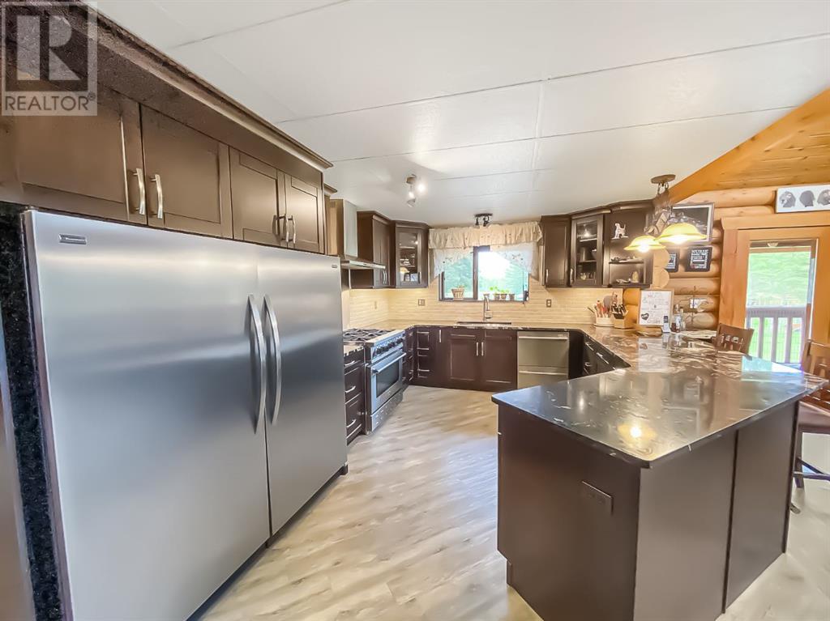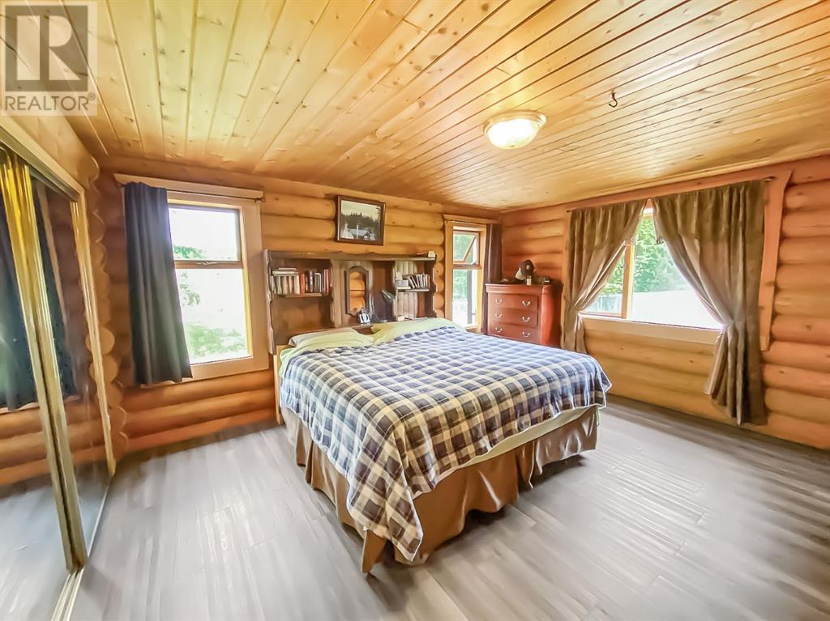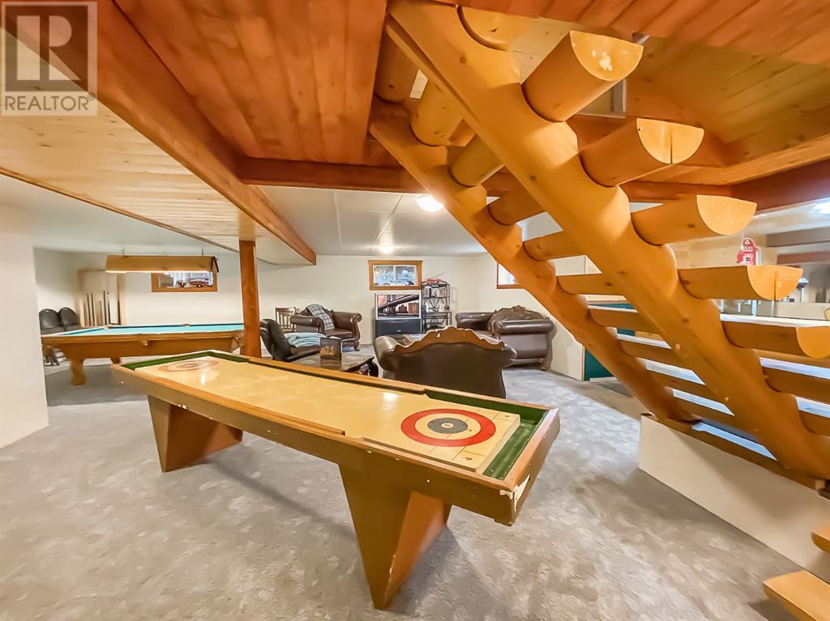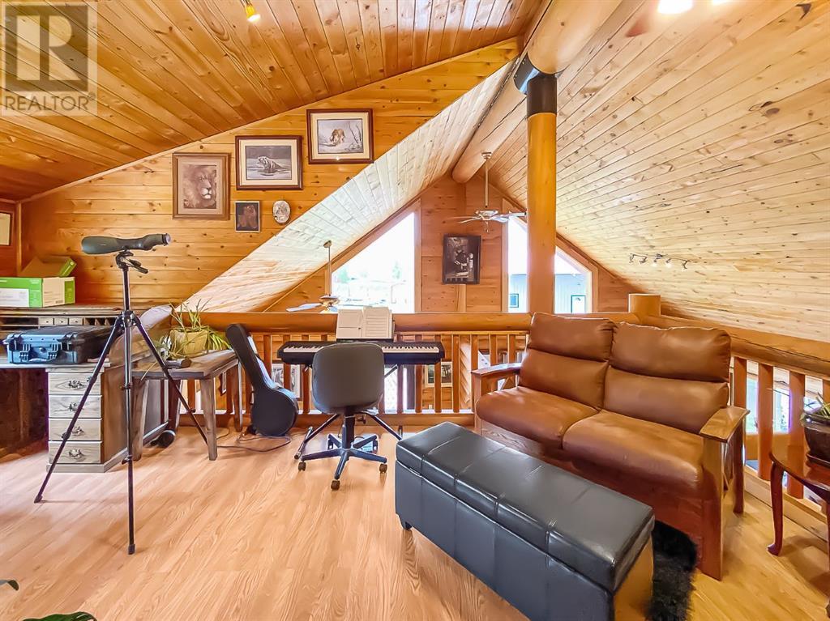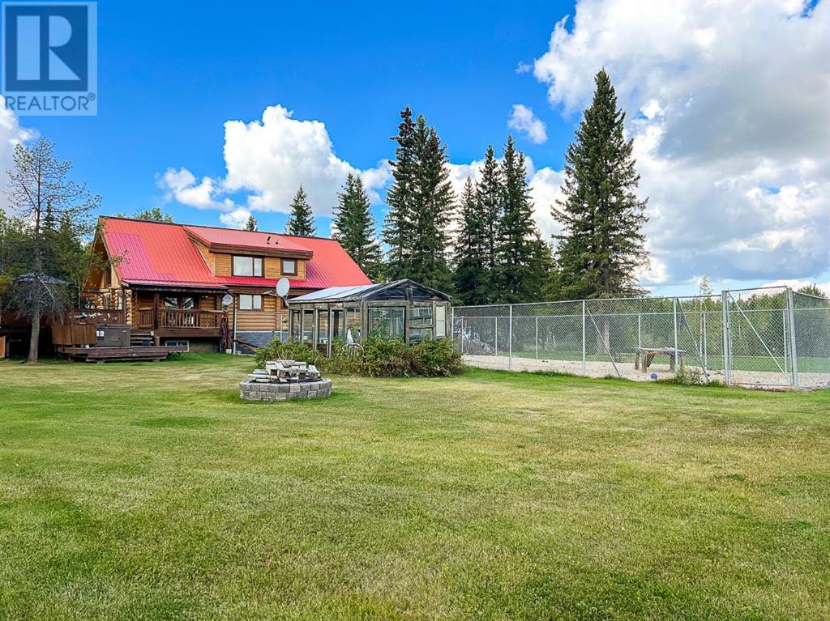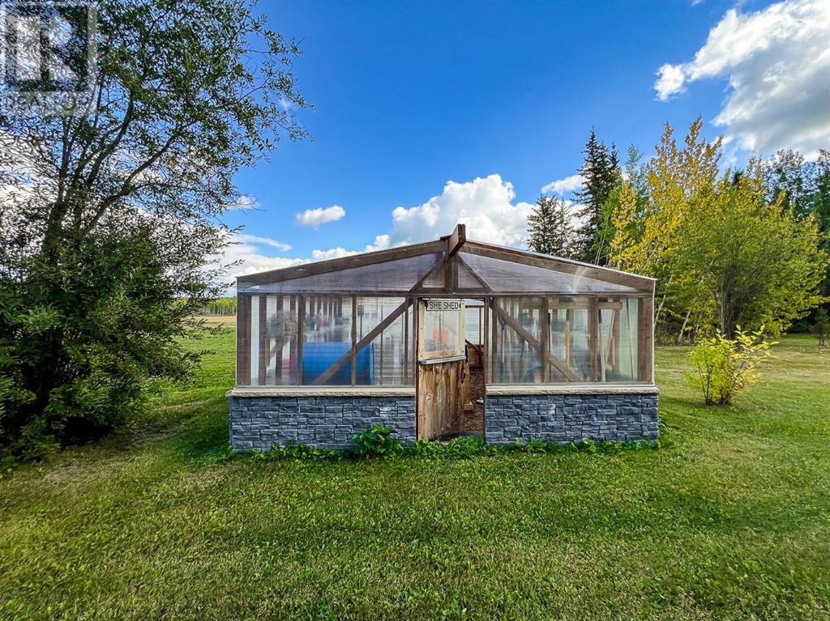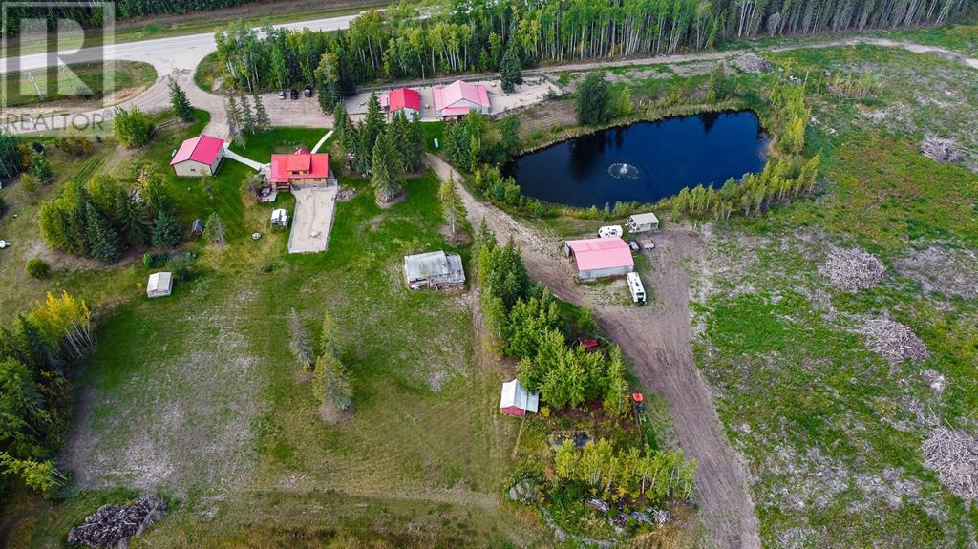69067 Hwy 40 M.d. Of, Alberta T8V 6W7
$1,450,000
Experience the perfect blend of country living just 25 minutes from Grande Prairie with this breathtaking 111-acre property. This exquisite log home boasts approximately 2,180 square feet of quality craftsmanship, featuring 5 spacious bedrooms and 4 luxurious bathrooms. Step inside to discover cathedral ceilings, a striking rock-feature wood-burning fireplace, and a cozy loft. The open-concept layout flows seamlessly into a beautifully renovated kitchen with ample cabinetry, granite countertops, and high-end appliances, including a 6-burner gas stove and a large fridge-freezer combo. Enjoy outdoor living with easy access from the dining area to a spacious deck, perfect for soaking up the sun, barbecuing, or unwinding in the hot tub. The lower level is an entertainer's dream, featuring a fantastic bar area, a pool table, shuffleboard, and a spacious rec room with brand new carpet—ideal for making memories with family and friends. Additional highlights include a newly poured sidewalk from the garage to the house, Recently media blasted and re-stained exterior, New vinyl plank flooring on the main floor, a Central vacuum system, window coverings, and a 5-year-old water system, and a 4-year-old septic system and boiler, along with a 3-year-old hot water tank. The property also features a remarkable 35x40 garage, completed in 2020, equipped with 220 wiring, radiant heating, drainage, two large overhead doors, and a concrete parking pad. A 24x35 woodshop includes a furnace, while a new 16x20 greenhouse and expansive garden area add to the allure. Additional structures include a 10x10 wood shed, two chicken coops (8x16 & 16x20), and a fully fenced pigpen. This beautifully landscaped property is a dream home, offering endless outdoor play areas and thoughtful design. Don't miss this rare opportunity—come and see it for yourself! (id:58770)
Property Details
| MLS® Number | A2081576 |
| Property Type | Single Family |
| Neigbourhood | Rural Greenview No. 16 |
| Features | No Neighbours Behind |
| Plan | 1121859 |
| Structure | Greenhouse, Workshop, Shed, Deck, Dog Run - Fenced In |
Building
| BathroomTotal | 4 |
| BedroomsAboveGround | 4 |
| BedroomsBelowGround | 1 |
| BedroomsTotal | 5 |
| Appliances | Refrigerator, Dishwasher, Stove, Washer & Dryer |
| BasementDevelopment | Finished |
| BasementType | Full (finished) |
| ConstructedDate | 1998 |
| ConstructionMaterial | Log |
| ConstructionStyleAttachment | Detached |
| CoolingType | None |
| ExteriorFinish | Log |
| FireplacePresent | Yes |
| FireplaceTotal | 1 |
| FlooringType | Carpeted, Tile, Vinyl |
| FoundationType | Slab, Wood |
| HalfBathTotal | 1 |
| HeatingFuel | Natural Gas, Propane, Wood |
| HeatingType | Other, Hot Water, Wood Stove, In Floor Heating |
| StoriesTotal | 1 |
| SizeInterior | 2180 Sqft |
| TotalFinishedArea | 2180 Sqft |
| Type | House |
Parking
| Garage | |
| Detached Garage |
Land
| Acreage | Yes |
| FenceType | Not Fenced |
| LandscapeFeatures | Fruit Trees, Garden Area, Landscaped |
| SizeIrregular | 111.52 |
| SizeTotal | 111.52 Ac|80 - 160 Acres |
| SizeTotalText | 111.52 Ac|80 - 160 Acres |
| SurfaceWater | Creek Or Stream |
| ZoningDescription | Agriculture One |
Rooms
| Level | Type | Length | Width | Dimensions |
|---|---|---|---|---|
| Basement | Bedroom | 14.75 Ft x 14.75 Ft | ||
| Basement | 2pc Bathroom | 6.00 Ft x 4.67 Ft | ||
| Main Level | 3pc Bathroom | 5.83 Ft x 5.25 Ft | ||
| Main Level | Bedroom | 9.25 Ft x 11.42 Ft | ||
| Main Level | 3pc Bathroom | 5.25 Ft x 8.83 Ft | ||
| Main Level | Office | 8.42 Ft x 9.42 Ft | ||
| Main Level | Primary Bedroom | 15.00 Ft x 13.58 Ft | ||
| Upper Level | Bedroom | 13.75 Ft x 11.25 Ft | ||
| Upper Level | Bedroom | 13.75 Ft x 11.25 Ft | ||
| Upper Level | 4pc Bathroom | 8.75 Ft x 5.33 Ft |
https://www.realtor.ca/real-estate/26074687/69067-hwy-40-rural-greenview-no-16-md-of
Interested?
Contact us for more information
Walker Cote
Associate
201-11731 105 Street
Grande Prairie, Alberta T8V 8L1







