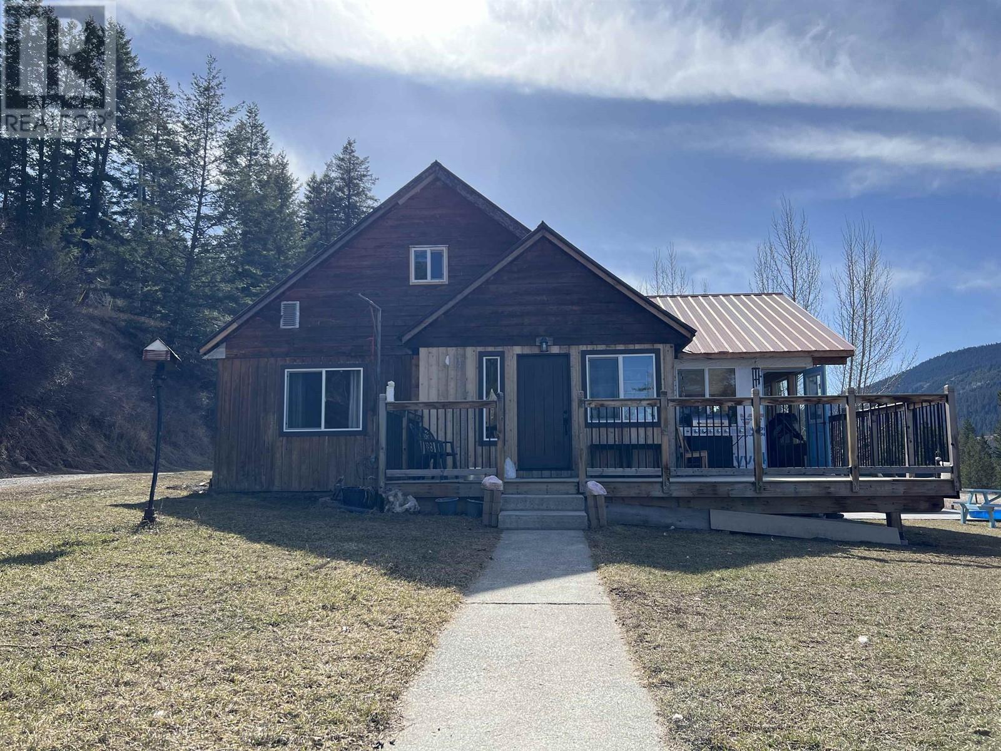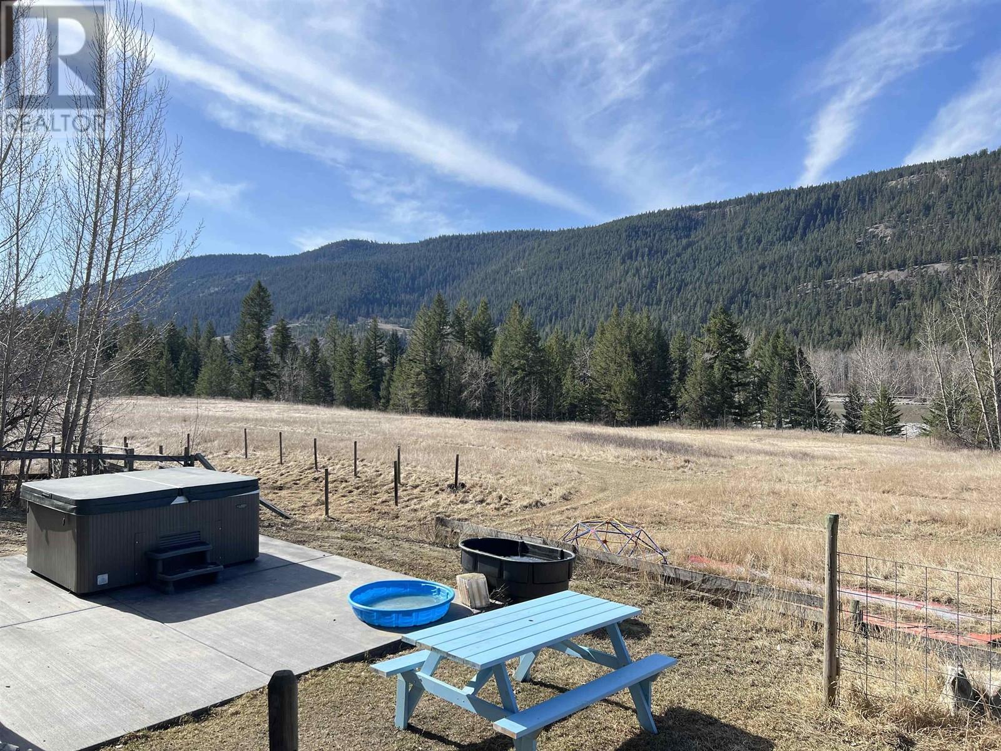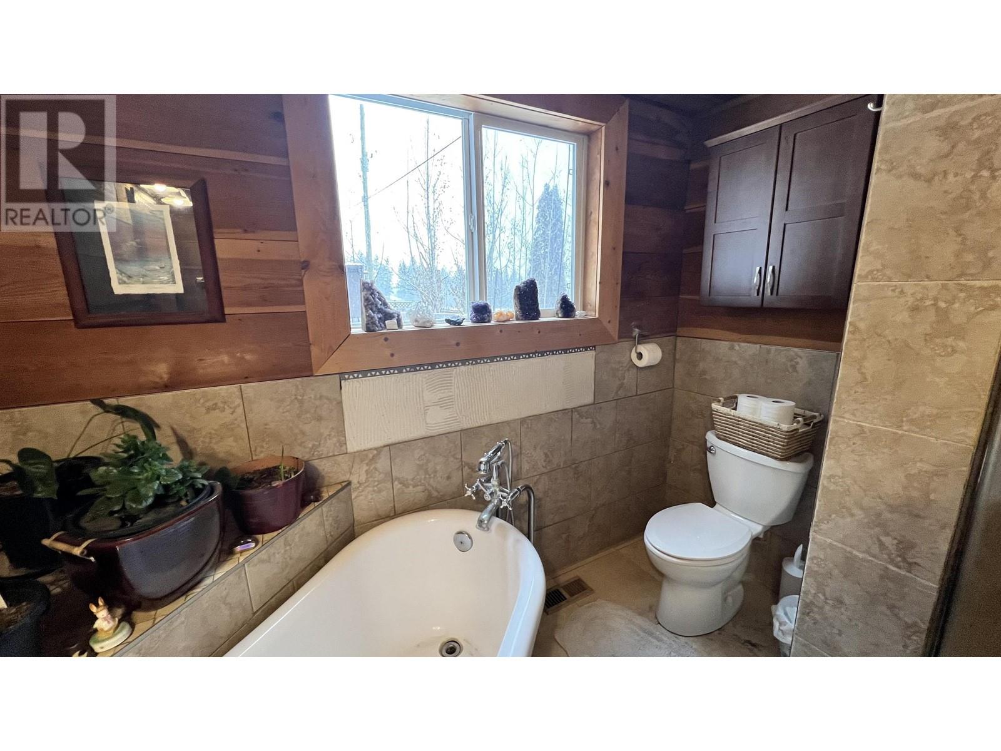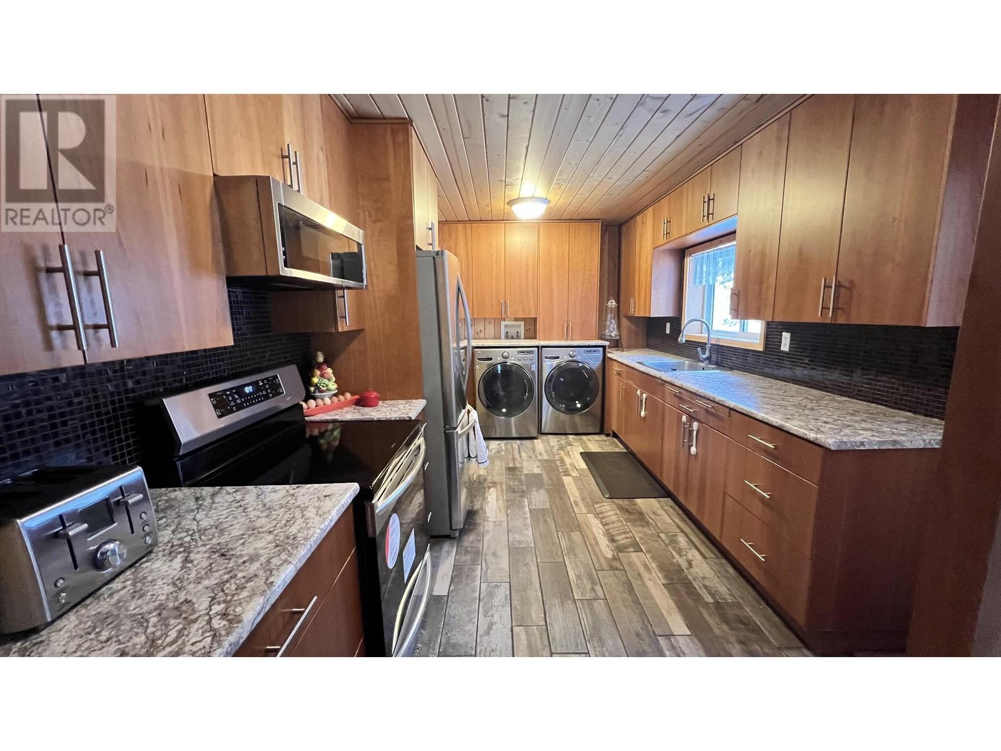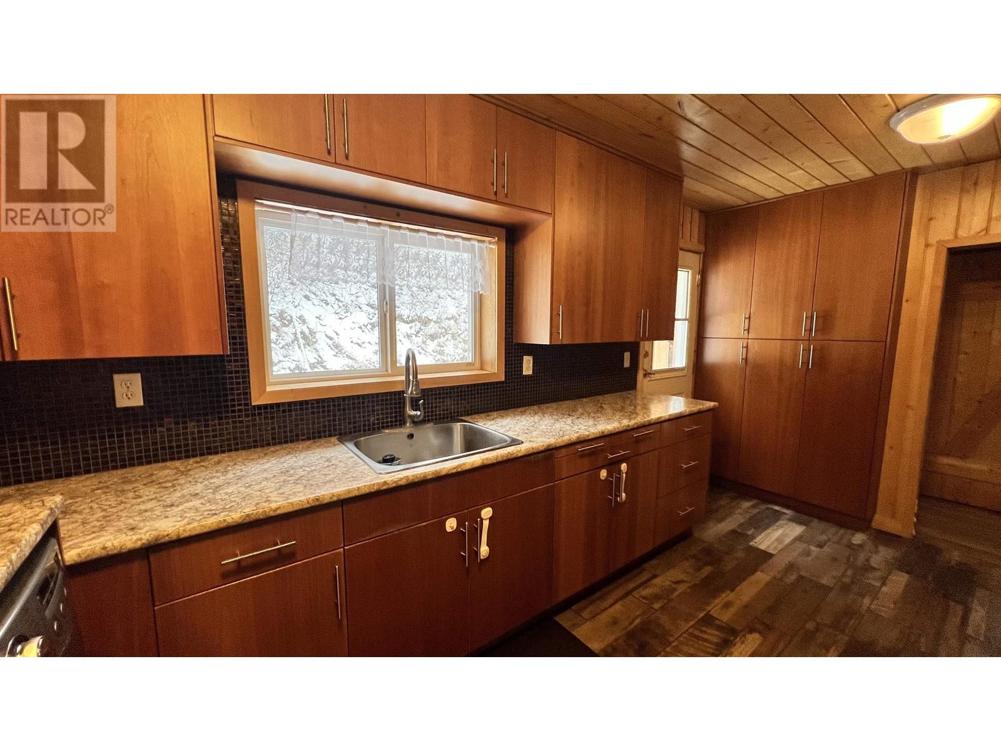6831 Soda Creek Road Williams Lake, British Columbia V0L 1P0
$650,000
SCENIC FRASER RIVER FRONTAGE- 27 Plus ACRES OF PRIME GROWING AREA, The home offers 4 bed, spacious living room with a new hobby room that has views of the whole property including new hot tub. A spacious bathroom with walk in shower and separate bath tub. The kitchen has up dated appliances. The property is fenced and cross fenced. There are numerous outbuildings including a double detached carport and workshop both with power. There are multiple storage sheds. There are 5 campsites down by the river with amazing views. With a newer furnace, new hot water tank. Fibre optic internet is available. Enjoy panoramic views from all angles! Located aprox 35 minutes from Williams Lake & Quesnel. (id:58770)
Property Details
| MLS® Number | R2837955 |
| Property Type | Single Family |
| StorageType | Storage |
| Structure | Workshop |
| ViewType | River View |
| WaterFrontType | Waterfront |
Building
| BathroomTotal | 1 |
| BedroomsTotal | 5 |
| Appliances | Washer/dryer Combo, Refrigerator, Stove |
| BasementType | Partial |
| ConstructedDate | 9999 |
| ConstructionStyleAttachment | Detached |
| FoundationType | Concrete Perimeter |
| HeatingType | Forced Air |
| RoofMaterial | Metal |
| RoofStyle | Conventional |
| StoriesTotal | 3 |
| SizeInterior | 3240 Sqft |
| Type | House |
| UtilityWater | Drilled Well |
Parking
| Open | |
| RV |
Land
| Acreage | Yes |
| SizeIrregular | 27 |
| SizeTotal | 27 Ac |
| SizeTotalText | 27 Ac |
Rooms
| Level | Type | Length | Width | Dimensions |
|---|---|---|---|---|
| Above | Primary Bedroom | 14 ft | 13 ft | 14 ft x 13 ft |
| Above | Bedroom 5 | 14 ft | 9 ft | 14 ft x 9 ft |
| Basement | Steam Room | 27 ft | 26 ft | 27 ft x 26 ft |
| Basement | Cold Room | 12 ft | 5 ft ,6 in | 12 ft x 5 ft ,6 in |
| Main Level | Living Room | 23 ft | 13 ft | 23 ft x 13 ft |
| Main Level | Kitchen | 16 ft | 9 ft | 16 ft x 9 ft |
| Main Level | Laundry Room | 6 ft | 3 ft | 6 ft x 3 ft |
| Main Level | Mud Room | 13 ft | 6 ft ,6 in | 13 ft x 6 ft ,6 in |
| Main Level | Bedroom 2 | 13 ft | 14 ft ,6 in | 13 ft x 14 ft ,6 in |
| Main Level | Bedroom 3 | 13 ft ,6 in | 9 ft ,6 in | 13 ft ,6 in x 9 ft ,6 in |
| Main Level | Bedroom 4 | 13 ft | 10 ft | 13 ft x 10 ft |
| Main Level | Enclosed Porch | 26 ft | 10 ft | 26 ft x 10 ft |
| Main Level | Hobby Room | 12 ft | 25 ft | 12 ft x 25 ft |
https://www.realtor.ca/real-estate/26364349/6831-soda-creek-road-williams-lake
Interested?
Contact us for more information
Jason Noble
171 Oliver Street
Williams Lake, British Columbia V2G 1L9


