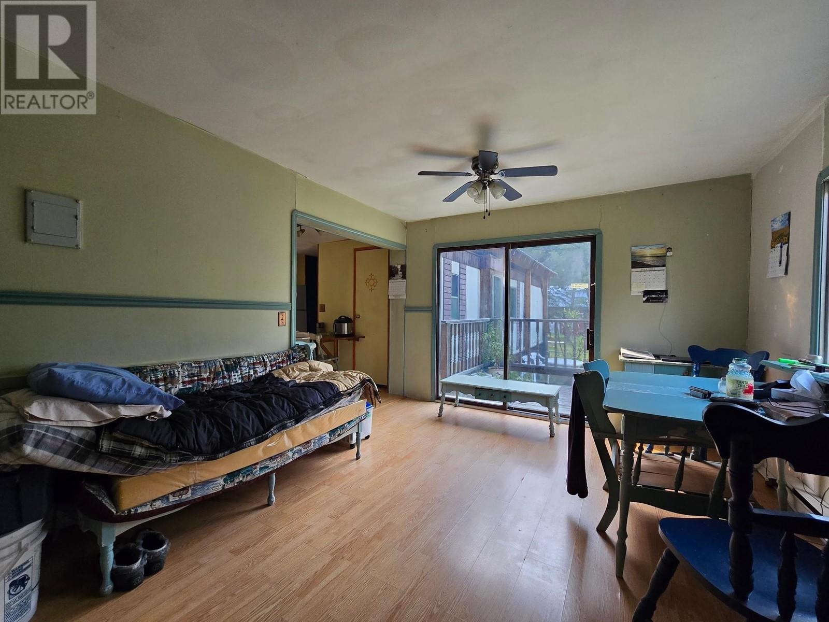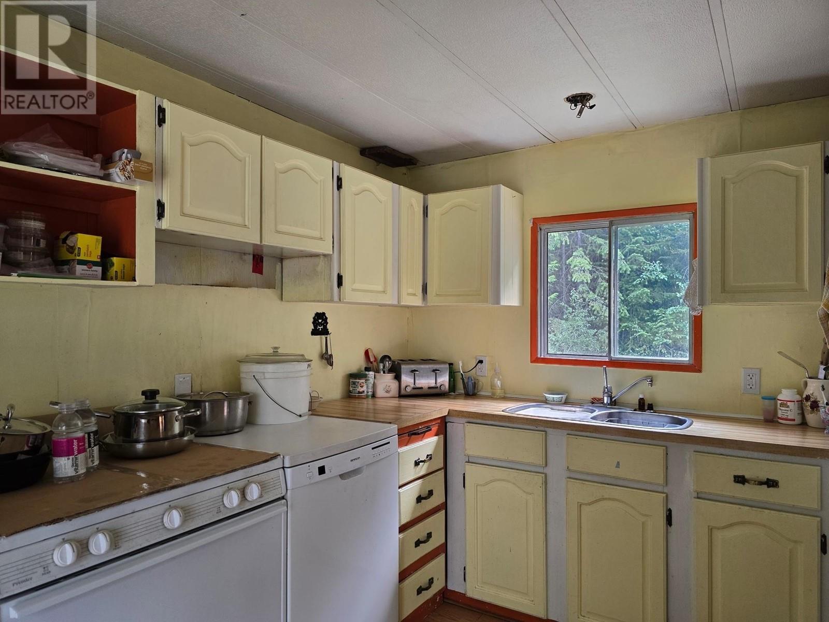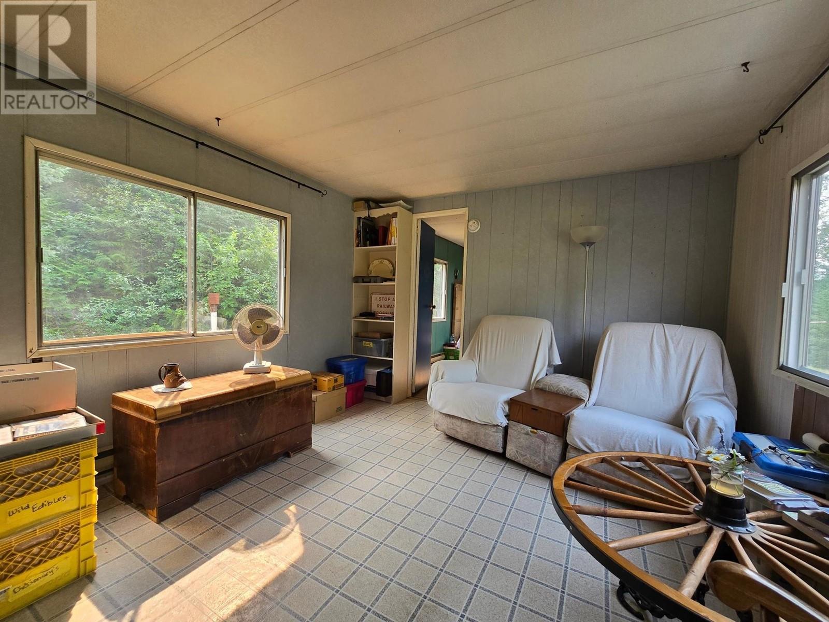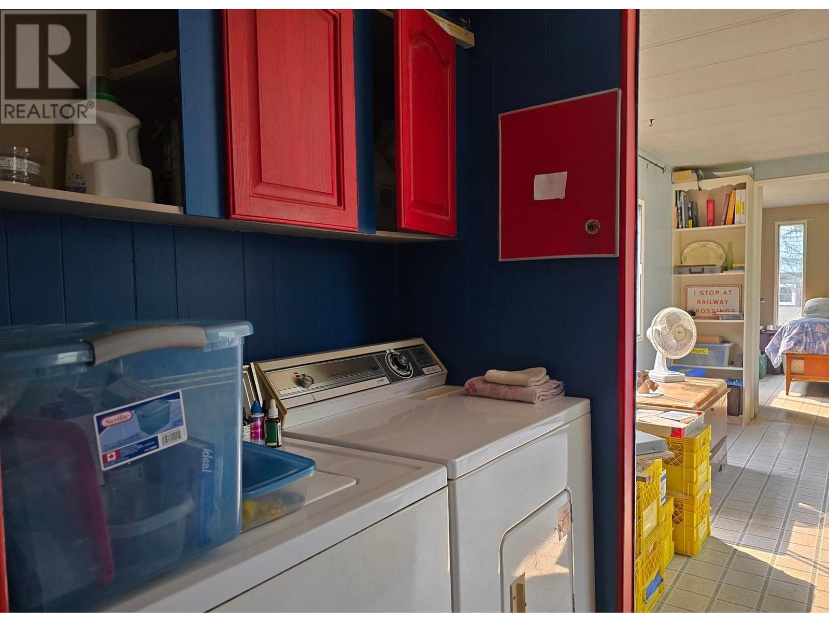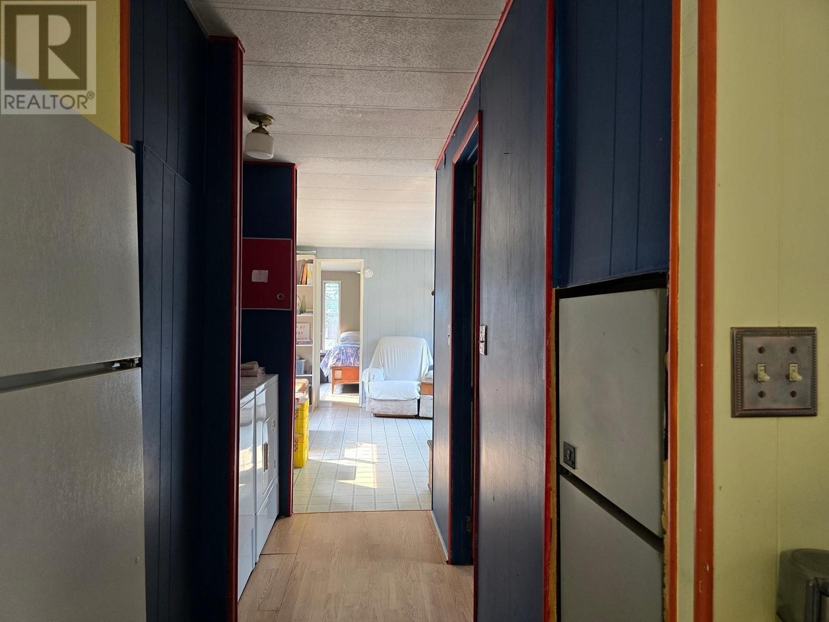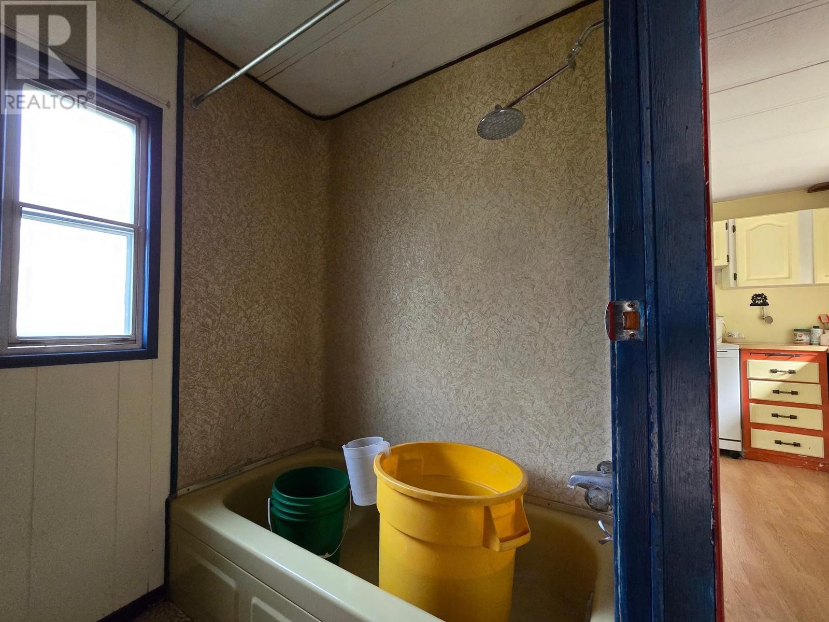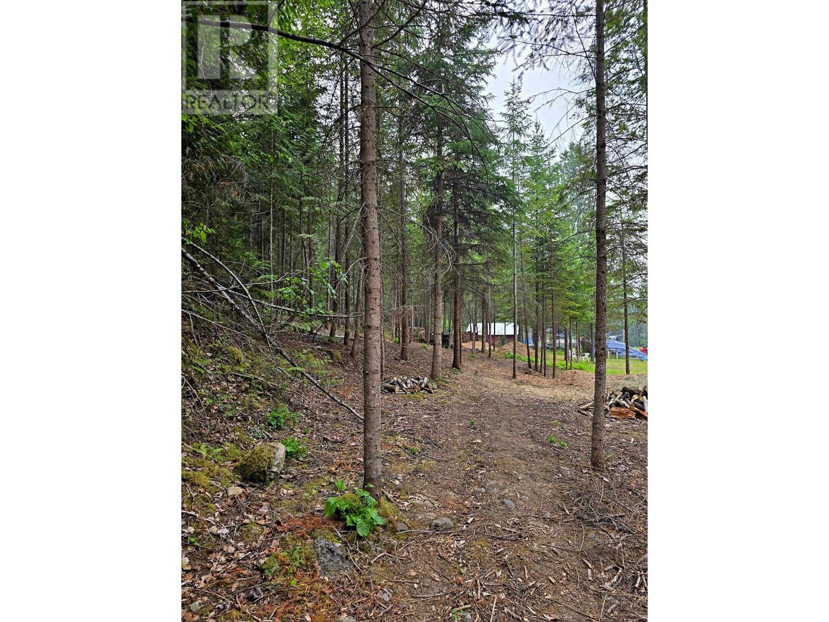6616 Likely Road Horsefly, British Columbia V0L 1N0
$155,000
Affordable starter or retirement home. Your own private oasis awaits you just a few KMs from the village of Likely, BC! This property offers 5.5 acres which cannot be seen from main road, surrounded on 4 sides by Crown Land. The property is heavily treed & the land rises from N to S by abt 20m (66ft) with an open & level home site, and a 3-BR 1-bath manufactured home. Comes w/ large yard, carport, porch, garden area, chicken coop, woodshed & cute red barn w/attic. The lot has connected services & potential for off-grid living if desired. There's BC Hydro, wood & electric heat, septic tank and shallow well (needs new well-pump & power to pumphouse). Added bonuses are 2 driveways for easier snow plowing. Stunning wilderness views and privacy galore to get away from the city! On maintained paved road. (id:58770)
Property Details
| MLS® Number | R2911555 |
| Property Type | Single Family |
| StorageType | Storage |
Building
| BathroomTotal | 1 |
| BedroomsTotal | 3 |
| Appliances | Washer, Dryer, Refrigerator, Stove, Dishwasher |
| BasementType | None |
| ConstructedDate | 1976 |
| ConstructionStyleAttachment | Detached |
| ConstructionStyleOther | Manufactured |
| FireplacePresent | Yes |
| FireplaceTotal | 1 |
| FoundationType | Unknown |
| HeatingFuel | Electric, Wood |
| HeatingType | Baseboard Heaters |
| RoofMaterial | Metal |
| RoofStyle | Conventional |
| StoriesTotal | 1 |
| SizeInterior | 1092 Sqft |
| Type | Manufactured Home/mobile |
| UtilityWater | Ground-level Well |
Parking
| Open |
Land
| Acreage | Yes |
| SizeIrregular | 240143 |
| SizeTotal | 240143 Sqft |
| SizeTotalText | 240143 Sqft |
Rooms
| Level | Type | Length | Width | Dimensions |
|---|---|---|---|---|
| Main Level | Living Room | 19 ft ,8 in | 11 ft ,1 in | 19 ft ,8 in x 11 ft ,1 in |
| Main Level | Kitchen | 11 ft | 7 ft ,5 in | 11 ft x 7 ft ,5 in |
| Main Level | Foyer | 7 ft ,5 in | 3 ft ,7 in | 7 ft ,5 in x 3 ft ,7 in |
| Main Level | Primary Bedroom | 8 ft ,8 in | 8 ft ,7 in | 8 ft ,8 in x 8 ft ,7 in |
| Main Level | Bedroom 2 | 11 ft | 8 ft ,1 in | 11 ft x 8 ft ,1 in |
| Main Level | Bedroom 3 | 11 ft | 6 ft ,1 in | 11 ft x 6 ft ,1 in |
| Main Level | Dining Nook | 5 ft ,1 in | 4 ft ,2 in | 5 ft ,1 in x 4 ft ,2 in |
| Main Level | Family Room | 14 ft | 11 ft | 14 ft x 11 ft |
| Main Level | Pantry | 7 ft ,2 in | 5 ft ,7 in | 7 ft ,2 in x 5 ft ,7 in |
https://www.realtor.ca/real-estate/27245086/6616-likely-road-horsefly
Interested?
Contact us for more information
Victor Khong
TEAM VICTOR & MICHELLE
5762 Horsefly Rd Box 267
Horsefly, British Columbia V0L 1L0
Michelle Wong
TEAM VICTOR & MICHELLE
5762 Horsefly Rd Box 267
Horsefly, British Columbia V0L 1L0








