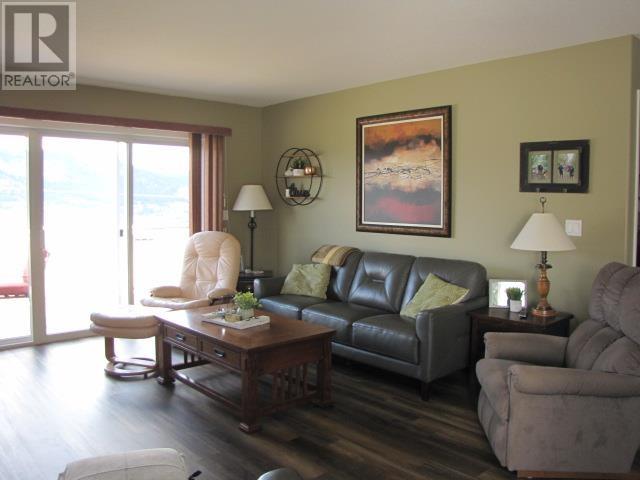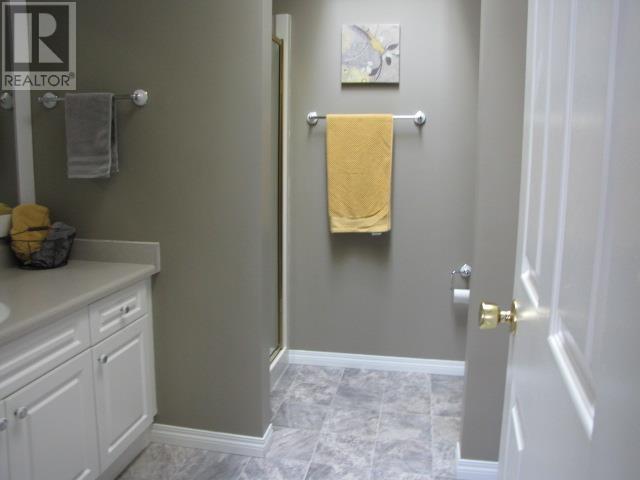66 500 Wotzke Drive Williams Lake, British Columbia V2G 4S9
$289,900
Fantastic level entry home bright and open with a stunning view of the city and lake. Engineers inspected this unit and is deemed to have no structural issues. Lots of updating, and skylights. Appliances new in 2015, washer and dryer new in 2019, furnace and hot water heater new in 2020, new deck covering in 2023. Double garage is 20' x 23'. Primary bedroom has a walk-in closet plus a 4-piece bath ensuite. Laundry on the main level with a second 3-piece bath and an office or 2nd bedroom. Dining room plus a large eating area in the kitchen. Living room has a natural gas fireplace for those cool wintry evenings. Central air conditioner for hot summer days. (id:58770)
Property Details
| MLS® Number | R2906466 |
| Property Type | Single Family |
| Structure | Clubhouse |
| ViewType | City View, Lake View, View (panoramic) |
Building
| BathroomTotal | 3 |
| BedroomsTotal | 2 |
| Appliances | Washer, Dryer, Refrigerator, Stove, Dishwasher |
| BasementDevelopment | Finished |
| BasementType | Full (finished) |
| ConstructedDate | 1994 |
| ConstructionStyleAttachment | Attached |
| CoolingType | Central Air Conditioning |
| FireplacePresent | Yes |
| FireplaceTotal | 1 |
| FoundationType | Concrete Perimeter |
| HeatingFuel | Natural Gas |
| HeatingType | Forced Air |
| RoofMaterial | Asphalt Shingle |
| RoofStyle | Conventional |
| StoriesTotal | 2 |
| SizeInterior | 2496 Sqft |
| Type | Row / Townhouse |
| UtilityWater | Municipal Water |
Parking
| Garage | 2 |
Land
| Acreage | No |
Rooms
| Level | Type | Length | Width | Dimensions |
|---|---|---|---|---|
| Basement | Bedroom 2 | 11 ft ,7 in | 12 ft ,3 in | 11 ft ,7 in x 12 ft ,3 in |
| Basement | Family Room | 31 ft ,8 in | 14 ft ,1 in | 31 ft ,8 in x 14 ft ,1 in |
| Basement | Storage | 11 ft ,3 in | 8 ft ,2 in | 11 ft ,3 in x 8 ft ,2 in |
| Basement | Storage | 18 ft ,6 in | 12 ft ,3 in | 18 ft ,6 in x 12 ft ,3 in |
| Main Level | Kitchen | 10 ft ,9 in | 10 ft ,6 in | 10 ft ,9 in x 10 ft ,6 in |
| Main Level | Eating Area | 7 ft ,6 in | 10 ft ,9 in | 7 ft ,6 in x 10 ft ,9 in |
| Main Level | Dining Room | 8 ft ,1 in | 10 ft ,2 in | 8 ft ,1 in x 10 ft ,2 in |
| Main Level | Living Room | 15 ft ,1 in | 16 ft ,6 in | 15 ft ,1 in x 16 ft ,6 in |
| Main Level | Primary Bedroom | 13 ft ,3 in | 12 ft ,5 in | 13 ft ,3 in x 12 ft ,5 in |
| Main Level | Office | 12 ft ,4 in | 10 ft ,8 in | 12 ft ,4 in x 10 ft ,8 in |
https://www.realtor.ca/real-estate/27178889/66-500-wotzke-drive-williams-lake
Interested?
Contact us for more information
Carol Ann Taphorn
#2-25 S 4th Ave
Williams Lake, British Columbia V2G 1J2






























