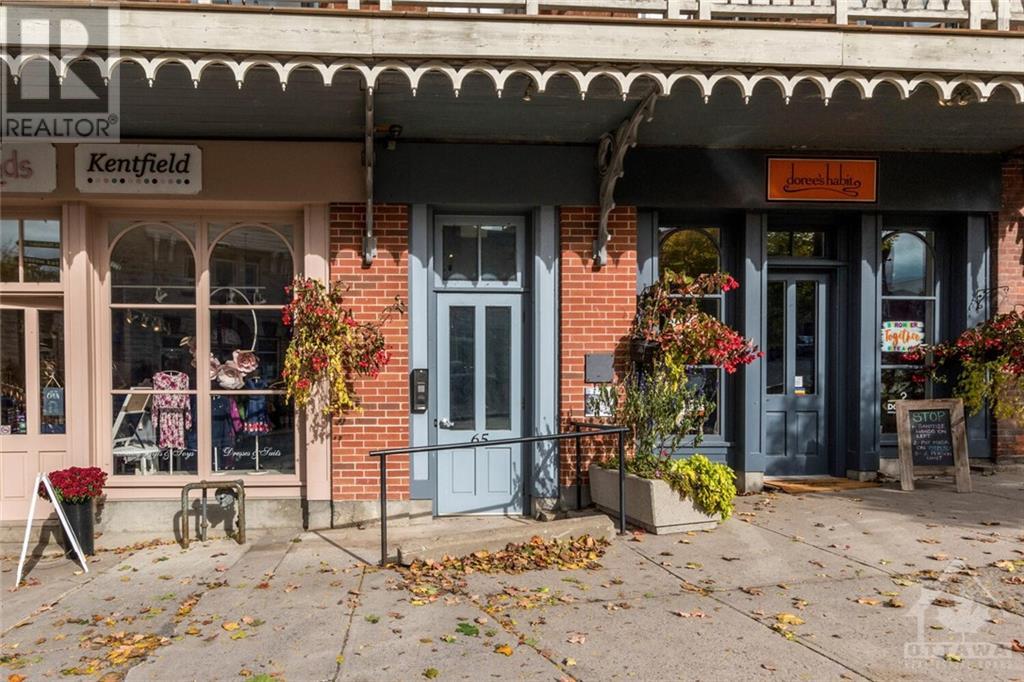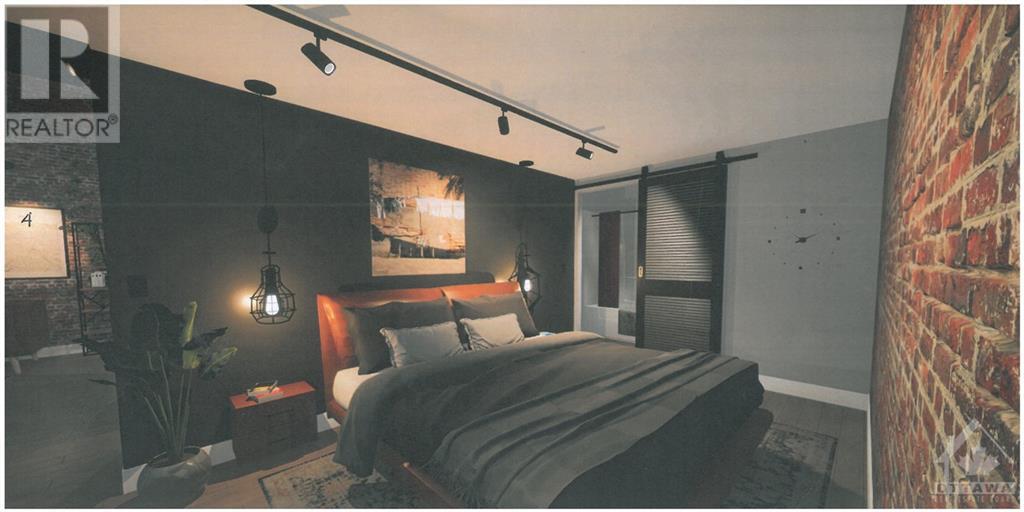65 Mill Street Unit#205 Almonte, Ontario K0A 1A0
$499,900Maintenance, Property Management, Waste Removal, Water, Other, See Remarks
$351.87 Monthly
Maintenance, Property Management, Waste Removal, Water, Other, See Remarks
$351.87 Monthly924 sq. ft. apt within the 65 Mill condo complex; an upscale renovation in downtown Almonte. Buyer has opportunity to help detail w/final finishings of interior. Roof deck option. Soaring brick walls, 3 spacious windows overlooking Naismith courtyard, storage in apt, all new construction, 2nd level bedroom & extra storage w/open catwalk, 5 appliances, c/air (heat pump). Skylight in bathroom. Located above Baker Bobs bakery w/post office, butchery, shops, garage, pub, medical services all nearby. Walking trail/bike path, parks & Mississippi less than a block away. Currently finishing renovation. Measurements approximate. Lift to be installed within common area. Almonte is noted for its natural beauty w/ several water falls, many parks, heritage buildings, numerous festivals, Canoeing, kayaking, boat launch, beach, fishing, swimming all in the Mississippi. Schedule B must be included in offers. Create a stunning and unique home for yourself! Possession 90 days. (id:58770)
Property Details
| MLS® Number | 1388941 |
| Property Type | Single Family |
| Neigbourhood | Almonte |
| AmenitiesNearBy | Shopping, Water Nearby |
| CommunicationType | Internet Access |
| CommunityFeatures | Pets Allowed |
| Features | Elevator |
| ParkingSpaceTotal | 1 |
Building
| BathroomTotal | 1 |
| BedroomsAboveGround | 2 |
| BedroomsTotal | 2 |
| Amenities | Laundry - In Suite |
| Appliances | Refrigerator, Dishwasher, Dryer, Stove, Washer |
| BasementDevelopment | Unfinished |
| BasementType | See Remarks (unfinished) |
| ConstructedDate | 1875 |
| CoolingType | Heat Pump |
| ExteriorFinish | Brick |
| FlooringType | Mixed Flooring, Hardwood |
| FoundationType | Stone |
| HeatingFuel | Electric |
| HeatingType | Heat Pump |
| StoriesTotal | 1 |
| Type | Apartment |
| UtilityWater | Municipal Water |
Parking
| None | |
| Open |
Land
| Acreage | No |
| LandAmenities | Shopping, Water Nearby |
| Sewer | Municipal Sewage System |
| ZoningDescription | Residential |
Rooms
| Level | Type | Length | Width | Dimensions |
|---|---|---|---|---|
| Second Level | Bedroom | 11'0" x 9'0" | ||
| Second Level | Other | Measurements not available | ||
| Main Level | Foyer | 11'0" x 6'0" | ||
| Main Level | Kitchen | 11'0" x 8'6" | ||
| Main Level | Dining Room | 11'0" x 9'0" | ||
| Main Level | Living Room | 14'0" x 11'0" | ||
| Main Level | Primary Bedroom | 13'0" x 9'0" | ||
| Main Level | 4pc Bathroom | Measurements not available | ||
| Main Level | Laundry Room | Measurements not available |
https://www.realtor.ca/real-estate/26830956/65-mill-street-unit205-almonte-almonte
Interested?
Contact us for more information
Harold Mckay
Broker
2255 Carling Avenue, Suite 101
Ottawa, Ontario K2B 7Z5






















