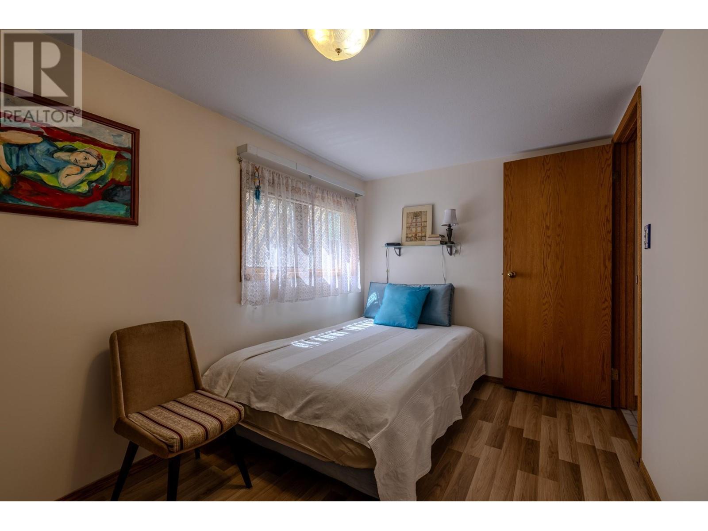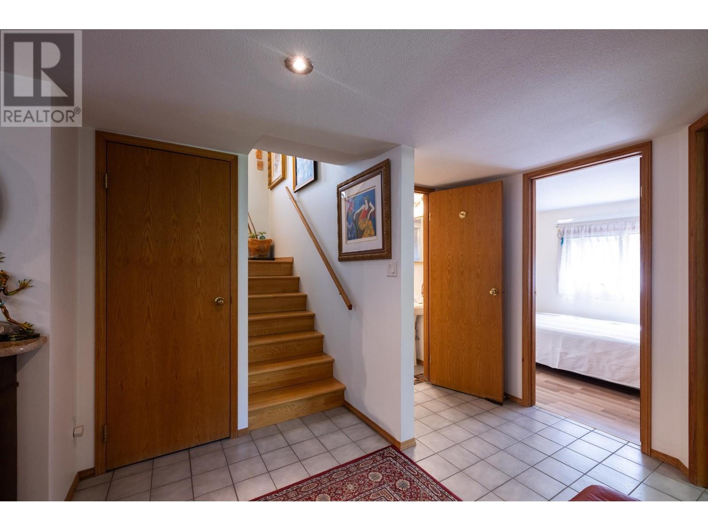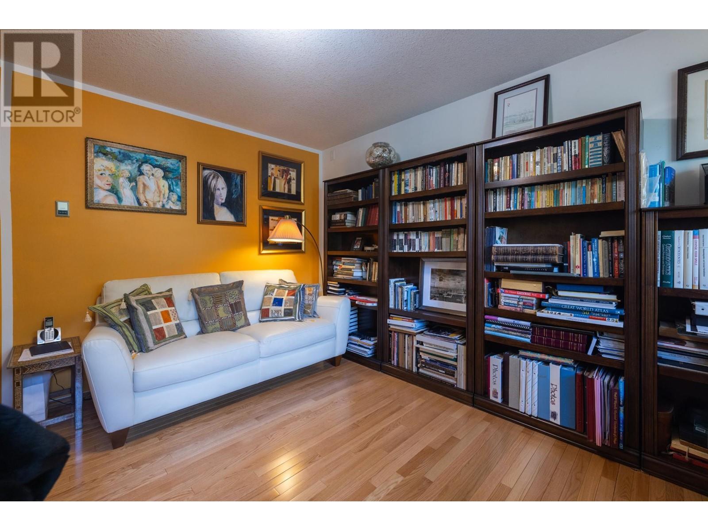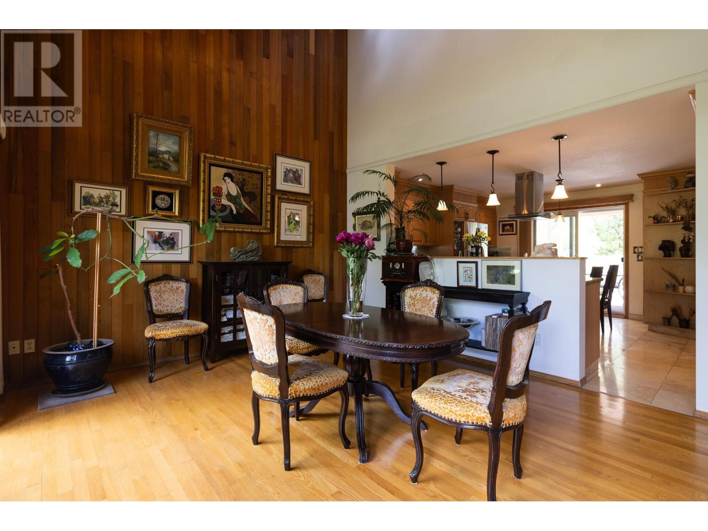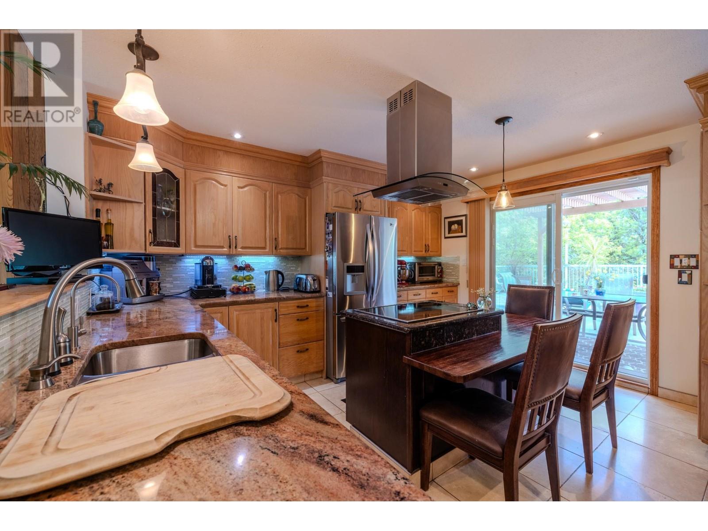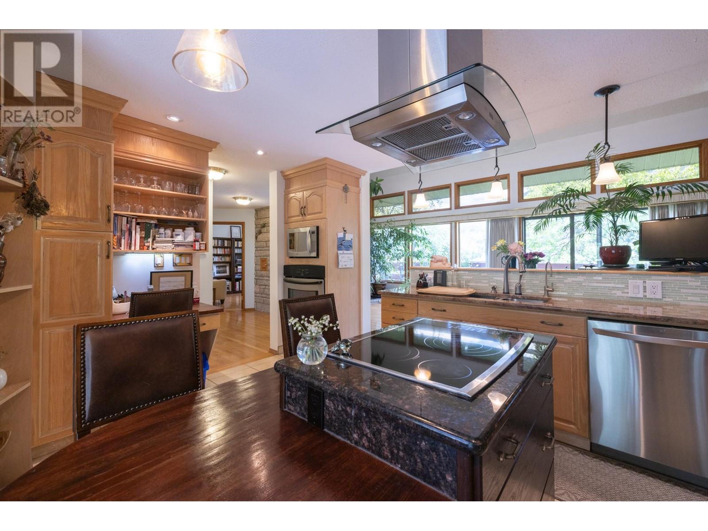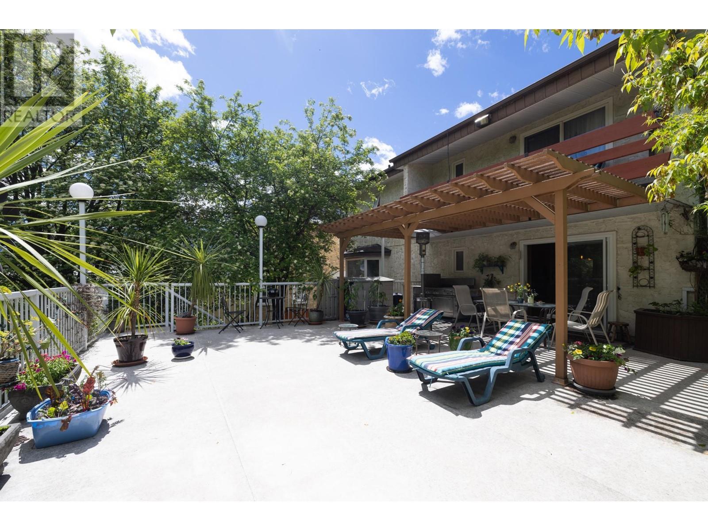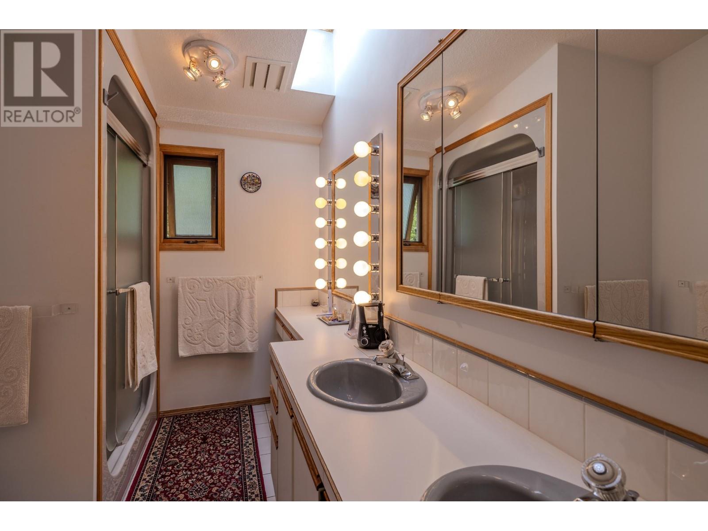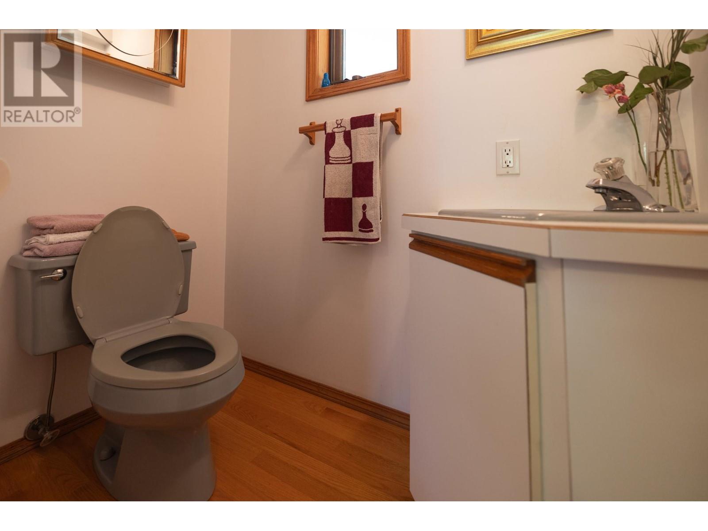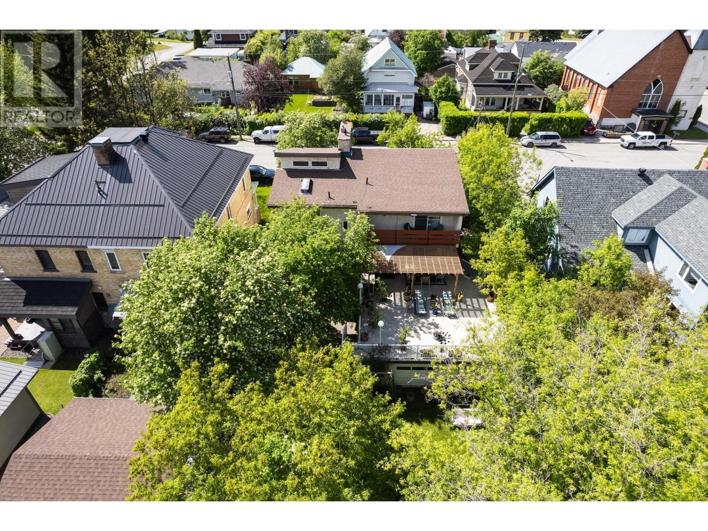642 4th Avenue Fernie, British Columbia V0B 1M0
$1,475,000
Excellent location in Downtown Fernie on this Mid Century Modern style house. Large Foyer, that leads into a fantastic family room, for relaxing, playing games, or watching TV, 2 bedrooms on this floors plus a bathroom. Large laundry and utility room, with ample storage throughout. If storage is a must, this place has you covered. This home also features a huge heated 3 car garage, and if you have large vehicles or trucks, no problem, there is still room for 2. Beautiful private yard, with detached shed for more storage. Come upstairs to a remodeled kitchen with custom cabinets, stainless steel appliances, cook top and wall oven, a great office space, and quiet sitting room with bright bay window. The great room has vaulted ceilings, gas fireplace with custom rock work, take a closer look, and you will even see some amazing fossils. This floor also features a bathroom, so no need to go up or downstairs. This level features one of the best decks in Fernie, with lots of privacy and a restaurant style outdoor kitchen. Head to the top floor where the large primary bedroom sits with an outdoor deck to enjoy your morning coffee, or a quiet glass of wine in the evening. The primary features a large walk in closet as well as full ensuite bathroom, But that's not all, this floor also features another large bedroom, with a private deck as well. Not to mention a two floor laundry shoot. This house is truly a must see. (id:58770)
Property Details
| MLS® Number | 2477633 |
| Property Type | Single Family |
| Neigbourhood | Fernie |
| Community Name | Fernie |
| ParkingSpaceTotal | 2 |
Building
| BathroomTotal | 4 |
| BedroomsTotal | 4 |
| Appliances | Refrigerator, Dishwasher, Dryer, Microwave, Oven, Washer, Water Softener |
| BasementType | Crawl Space, Full |
| ConstructedDate | 1984 |
| ConstructionStyleAttachment | Detached |
| ExteriorFinish | Stucco |
| FireplaceFuel | Electric,gas |
| FireplacePresent | Yes |
| FireplaceType | Unknown,unknown |
| FlooringType | Ceramic Tile, Hardwood |
| HalfBathTotal | 1 |
| HeatingType | In Floor Heating |
| RoofMaterial | Asphalt Shingle |
| RoofStyle | Unknown |
| SizeInterior | 2794 Sqft |
| Type | House |
| UtilityWater | Municipal Water |
Parking
| Attached Garage | 2 |
Land
| Acreage | No |
| Sewer | Municipal Sewage System |
| SizeIrregular | 0.17 |
| SizeTotal | 0.17 Ac|under 1 Acre |
| SizeTotalText | 0.17 Ac|under 1 Acre |
| ZoningType | Unknown |
Rooms
| Level | Type | Length | Width | Dimensions |
|---|---|---|---|---|
| Second Level | Primary Bedroom | 16'5'' x 11'10'' | ||
| Second Level | 4pc Ensuite Bath | Measurements not available | ||
| Second Level | Bedroom | 13'6'' x 11'0'' | ||
| Second Level | 4pc Bathroom | Measurements not available | ||
| Basement | Utility Room | 12'8'' x 11'7'' | ||
| Basement | Recreation Room | 21'7'' x 16'6'' | ||
| Basement | Bedroom | 11'8'' x 7'6'' | ||
| Basement | Bedroom | 9'9'' x 9'6'' | ||
| Basement | 4pc Bathroom | Measurements not available | ||
| Main Level | Kitchen | 15'7'' x 10'2'' | ||
| Main Level | Den | 13'6'' x 12'0'' | ||
| Main Level | Great Room | 22'4'' x 12'9'' | ||
| Main Level | Family Room | 15'2'' x 12'8'' | ||
| Main Level | 2pc Bathroom | Measurements not available |
https://www.realtor.ca/real-estate/27027117/642-4th-avenue-fernie-fernie
Interested?
Contact us for more information
Melanie Mackay
Po.box 2852 342 2nd Avenue
Fernie, British Columbia V0B 1M0






