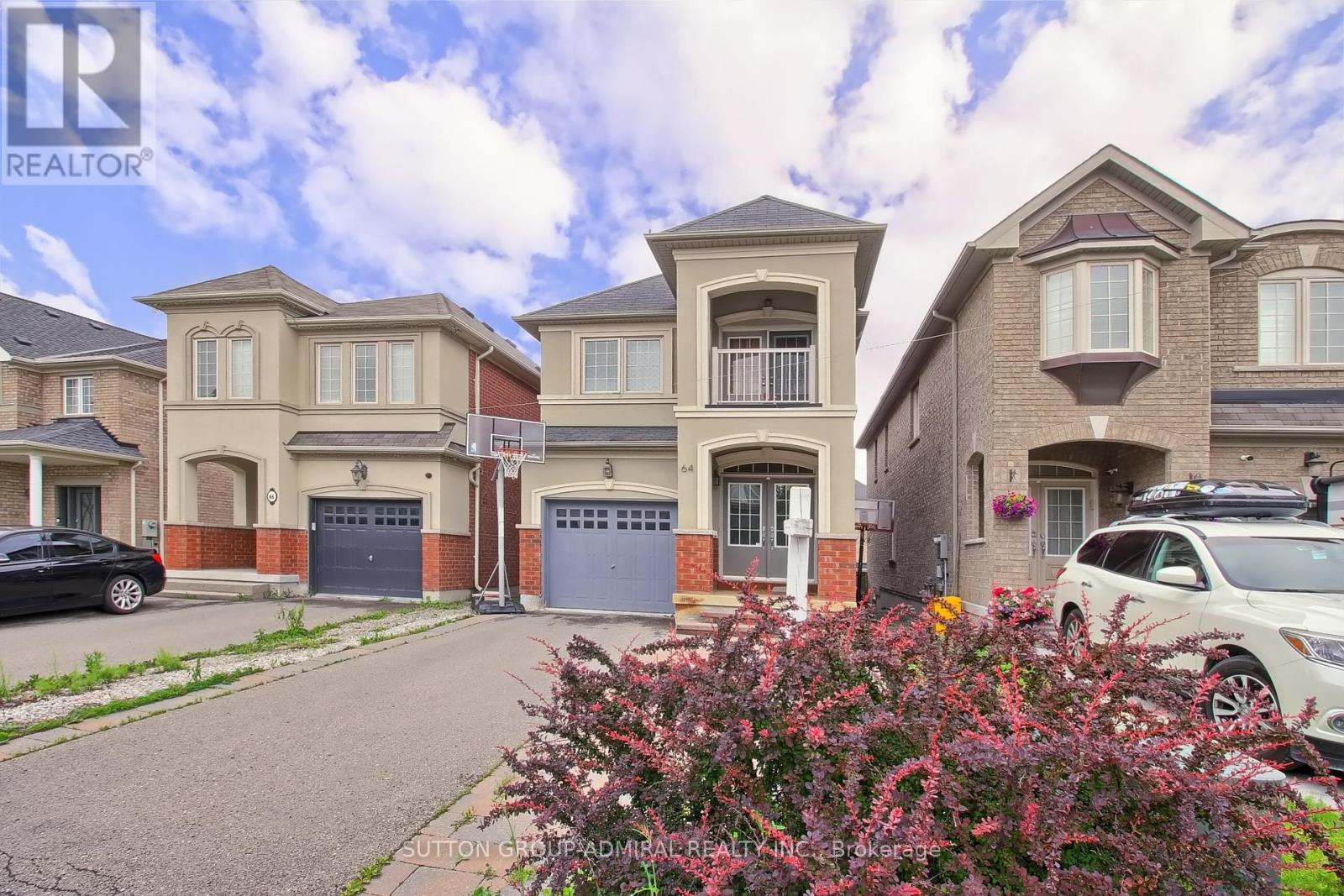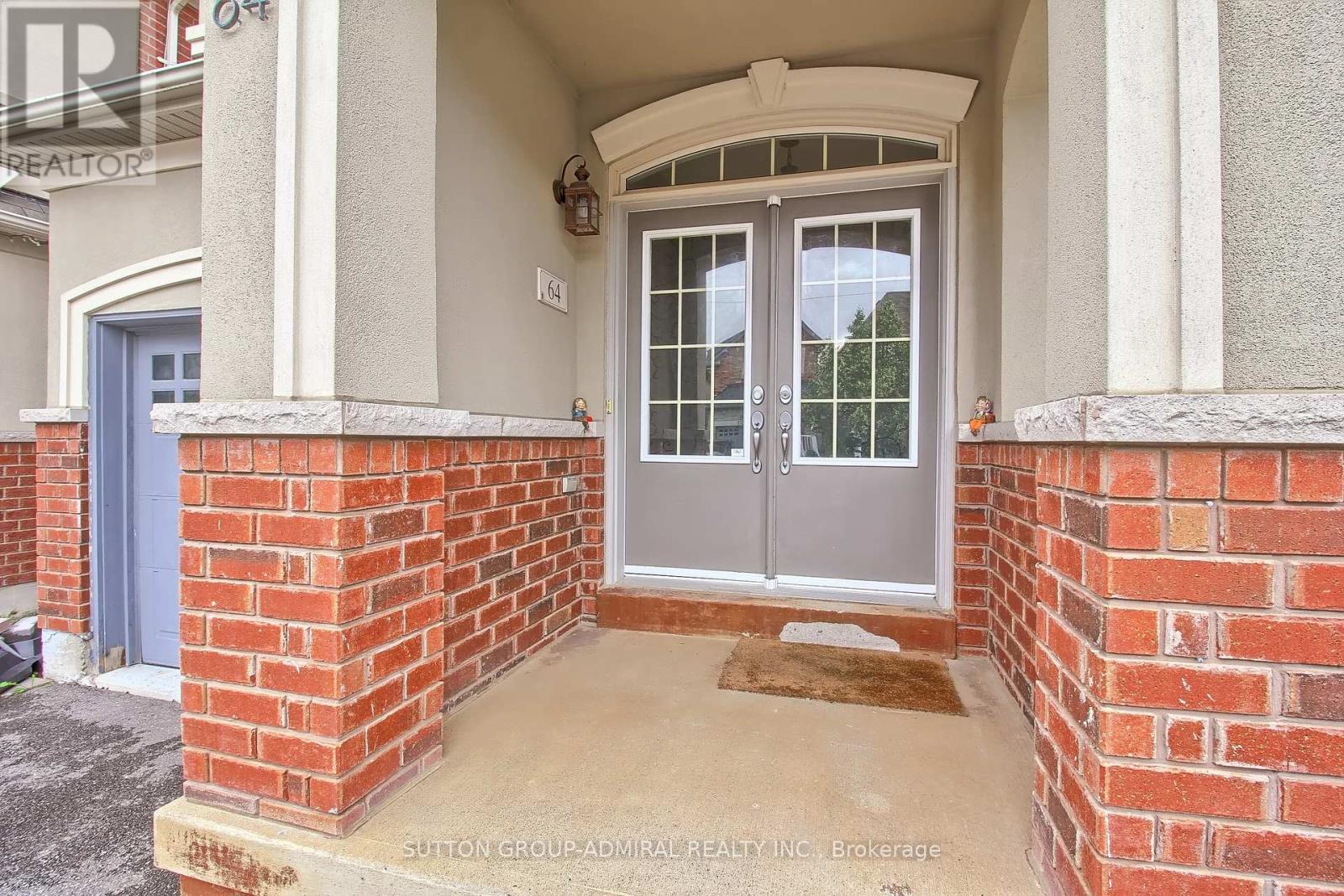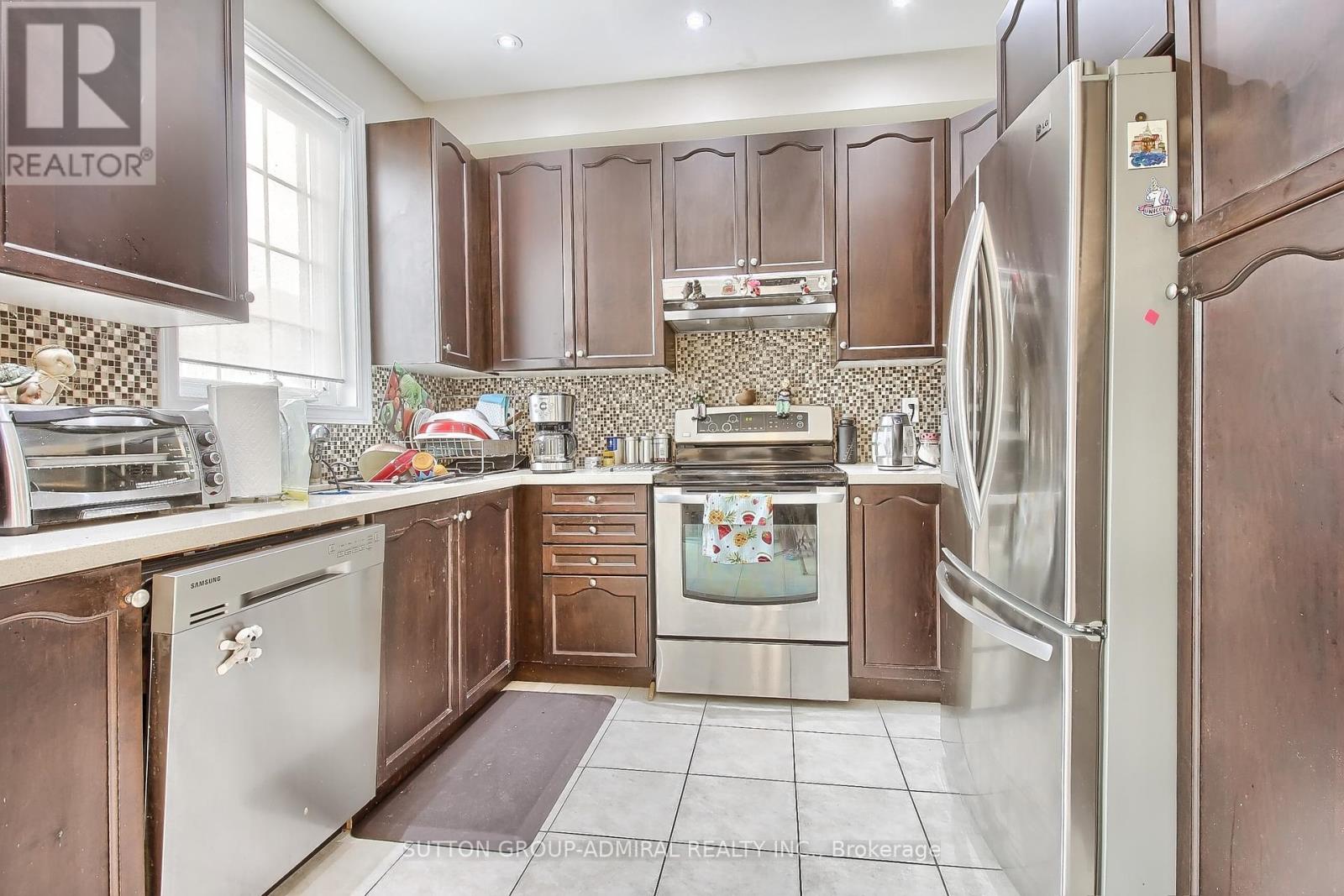64 Israel Zilber Drive Vaughan (Patterson), Ontario L6A 0H1
4 Bedroom
3 Bathroom
Fireplace
Central Air Conditioning
Forced Air
$4,500 Monthly
4 Bedroom, Almost 2000 Sf Detached House In High Demand Upper Thornhill. Walking Distance To Transportation, Driveway Accommodate 3 Cars, Interlocking Patio, Fenced Backyard, 2nd Floor Laundry, Granite Countertop In Kitchen, Direct Garage Entrance To The House. (id:58770)
Property Details
| MLS® Number | N9242410 |
| Property Type | Single Family |
| Community Name | Patterson |
| AmenitiesNearBy | Place Of Worship, Public Transit, Schools, Park, Hospital |
| ParkingSpaceTotal | 4 |
| Structure | Porch |
Building
| BathroomTotal | 3 |
| BedroomsAboveGround | 4 |
| BedroomsTotal | 4 |
| Amenities | Fireplace(s) |
| Appliances | Garage Door Opener Remote(s), Garage Door Opener |
| BasementDevelopment | Unfinished |
| BasementType | Full (unfinished) |
| ConstructionStyleAttachment | Detached |
| CoolingType | Central Air Conditioning |
| ExteriorFinish | Brick, Stucco |
| FireplacePresent | Yes |
| FlooringType | Hardwood, Ceramic |
| FoundationType | Concrete |
| HalfBathTotal | 1 |
| HeatingFuel | Natural Gas |
| HeatingType | Forced Air |
| StoriesTotal | 2 |
| Type | House |
| UtilityWater | Municipal Water |
Parking
| Attached Garage |
Land
| Acreage | No |
| FenceType | Fenced Yard |
| LandAmenities | Place Of Worship, Public Transit, Schools, Park, Hospital |
| Sewer | Sanitary Sewer |
Rooms
| Level | Type | Length | Width | Dimensions |
|---|---|---|---|---|
| Second Level | Primary Bedroom | 4.88 m | 3.55 m | 4.88 m x 3.55 m |
| Second Level | Bedroom 2 | 3.15 m | 2.45 m | 3.15 m x 2.45 m |
| Second Level | Bedroom 3 | 3.35 m | 2.45 m | 3.35 m x 2.45 m |
| Second Level | Bedroom 4 | 3.05 m | 2.65 m | 3.05 m x 2.65 m |
| Second Level | Laundry Room | 1.6 m | 1.52 m | 1.6 m x 1.52 m |
| Ground Level | Living Room | 4.12 m | 3.66 m | 4.12 m x 3.66 m |
| Ground Level | Dining Room | 4.12 m | 3.66 m | 4.12 m x 3.66 m |
| Ground Level | Family Room | 5.18 m | 3.45 m | 5.18 m x 3.45 m |
| Ground Level | Kitchen | 3.05 m | 2.3 m | 3.05 m x 2.3 m |
| Ground Level | Eating Area | 3.05 m | 2.9 m | 3.05 m x 2.9 m |
https://www.realtor.ca/real-estate/27260189/64-israel-zilber-drive-vaughan-patterson-patterson
Interested?
Contact us for more information
Natalia Smirnova
Salesperson
Sutton Group-Admiral Realty Inc.
1206 Centre Street
Thornhill, Ontario L4J 3M9
1206 Centre Street
Thornhill, Ontario L4J 3M9














